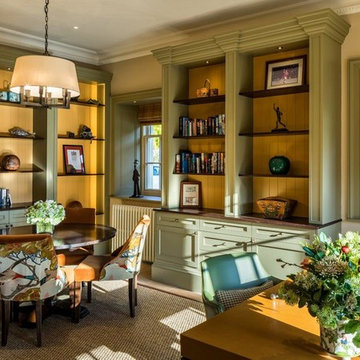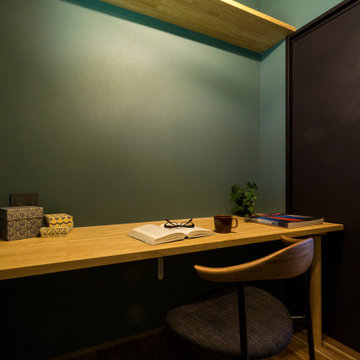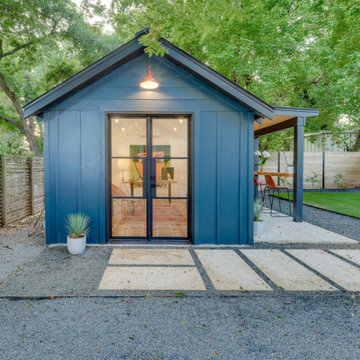Зеленый кабинет – фото дизайна интерьера
Сортировать:
Бюджет
Сортировать:Популярное за сегодня
141 - 160 из 4 996 фото
1 из 2
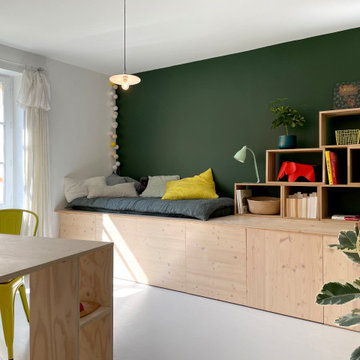
MISSION: Les habitants du lieu ont souhaité restructurer les étages de leur maison pour les adapter à leur nouveau mode de vie, avec des enfants plus grands et de plus en plus créatifs.
Une partie du projet a consisté à décloisonner une partie du premier étage pour créer une grande pièce centrale, une « creative room » baignée de lumière où chacun peut dessiner, travailler, créer, se détendre.
Le centre de la pièce est occupé par un grand plateau posé sur des caissons de rangement ouvert, le tout pouvant être décomposé et recomposé selon les besoins. Idéal pour dessiner, peindre ou faire des maquettes ! Le mur de droite accueille un linéaire de rangements profonds sur lequelle repose une bibliothèque et un coin repos/lecture.
Le tout est réalisé sur mesure en contreplaqué d'épicéa (verni incolore mat pour conserver l'aspect du bois brut). Plancher peint en blanc, mur vert "duck green" (Farrow&Ball), bois clair et accessoires vitaminés créent une ambiance naturelle et gaie, propice à la création !

Идея дизайна: рабочее место среднего размера в стиле лофт с бетонным полом, отдельно стоящим рабочим столом, серым полом, деревянными стенами и коричневыми стенами без камина
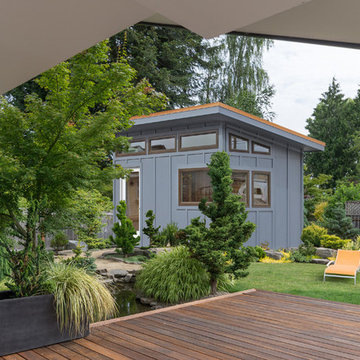
Looking for a Modern Home Office Shed? Sheds Unlimited provides a turn-key modern home office solution for folks in PA, NJ, NY, CT, DE, MD, VA, WV and beyond.

Georgian Home Office
Идея дизайна: кабинет в стиле фьюжн с разноцветными стенами, ковровым покрытием, серым полом и обоями на стенах
Идея дизайна: кабинет в стиле фьюжн с разноцветными стенами, ковровым покрытием, серым полом и обоями на стенах
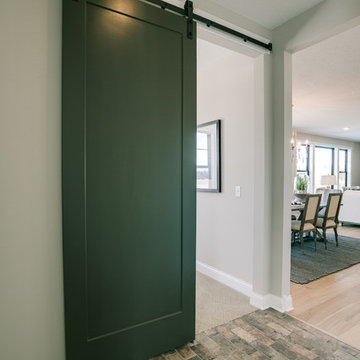
Свежая идея для дизайна: рабочее место среднего размера в стиле неоклассика (современная классика) с серыми стенами, ковровым покрытием, отдельно стоящим рабочим столом и бежевым полом - отличное фото интерьера
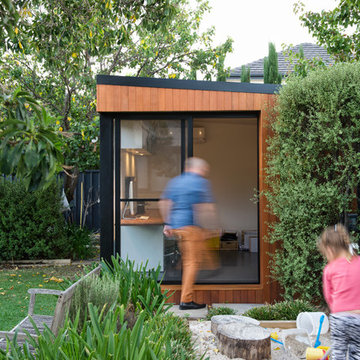
A stylish and contemporary workspace to inspire creativity.
Cooba design. Image credit: Brad Griffin Photography
Источник вдохновения для домашнего уюта: маленькая домашняя мастерская в современном стиле с белыми стенами, серым полом, полом из ламината и отдельно стоящим рабочим столом без камина для на участке и в саду
Источник вдохновения для домашнего уюта: маленькая домашняя мастерская в современном стиле с белыми стенами, серым полом, полом из ламината и отдельно стоящим рабочим столом без камина для на участке и в саду
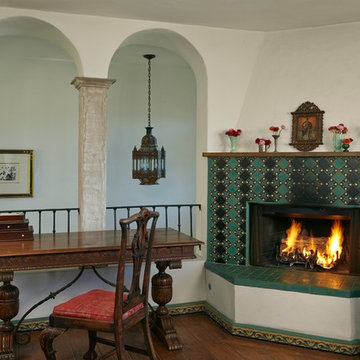
На фото: кабинет в стиле фьюжн с бежевыми стенами, темным паркетным полом, угловым камином, фасадом камина из плитки и отдельно стоящим рабочим столом с
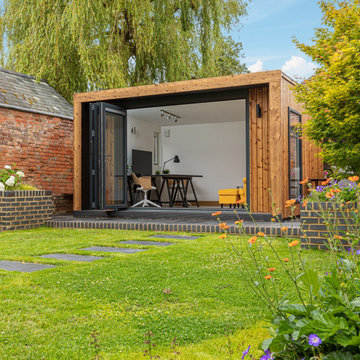
Fantastically finished in off-white, this special Garden Room with extended decking provides spectacular new living space for the growing family.
Tastefully designed and completed.
Bright and airy.
Double glazed twin patio doors.
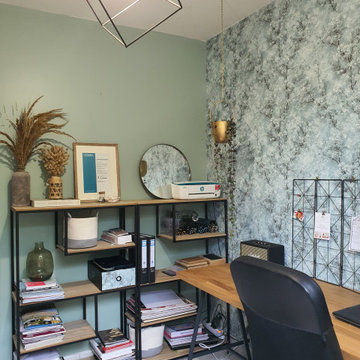
Dans une ambiance douce et lumineuse ce bureau donne envie de travailler.
Источник вдохновения для домашнего уюта: маленькое рабочее место в скандинавском стиле с зелеными стенами, полом из керамогранита, отдельно стоящим рабочим столом, белым полом и обоями на стенах для на участке и в саду
Источник вдохновения для домашнего уюта: маленькое рабочее место в скандинавском стиле с зелеными стенами, полом из керамогранита, отдельно стоящим рабочим столом, белым полом и обоями на стенах для на участке и в саду
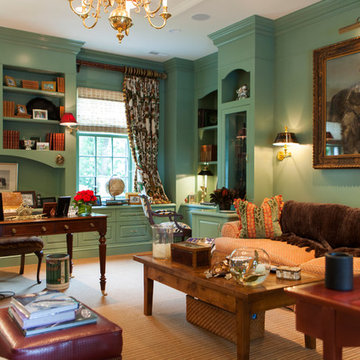
Home Office | Charles Barnes
На фото: большое рабочее место в классическом стиле с зелеными стенами, ковровым покрытием и отдельно стоящим рабочим столом без камина с
На фото: большое рабочее место в классическом стиле с зелеными стенами, ковровым покрытием и отдельно стоящим рабочим столом без камина с
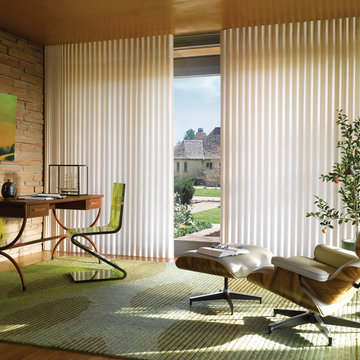
Hunter Douglas Eclectic Window Treatments and Draperies
Hunter Douglas Luminette® Modern Draperies with PowerGlide® 2.1 Platinum™ Technology
Operating Systems: PowerGlide 2.1 with Platinum Technology
Room: Home Office
Room Styles: Eclectic, Contemporary, Transitional
Available from Accent Window Fashions LLC
Hunter Douglas Showcase Priority Dealer
Hunter Douglas Certified Installer
Hunter Douglas Certified Professional Dealer
#Hunter_Douglas #Luminette #Modern #Draperies #PowerGlide #Platinum #Technology #Eclectic #Contemporary #Transitional #Home_Office #Home_Office_Ideas #Window_Treatments #HunterDouglas #Accent_Window_Fashions
Copyright 2001-2013 Hunter Douglas, Inc. All rights reserved.
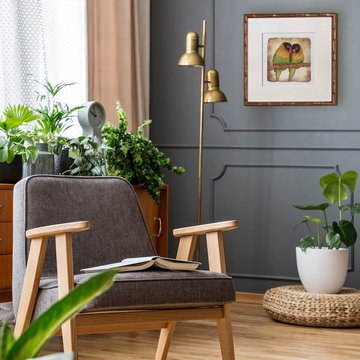
'Love Birds #1 in Golden Bamboo'
Welcome to the rain forest! Come and hang out with your feathered friends and introduce a continued feeling of elegance and relaxation to your space! It’s a limited edition piece that is hand embellished with Swarovski crystals. These lovlies are highlighted in gold and silver leaf and a beautiful array of tropical colors entirely in Swarovski crystals. Love Birds are surrounded by a wide, white mat and golden bamboo frame.
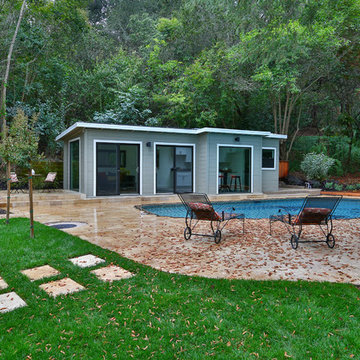
Стильный дизайн: домашняя мастерская в современном стиле с полом из керамогранита - последний тренд
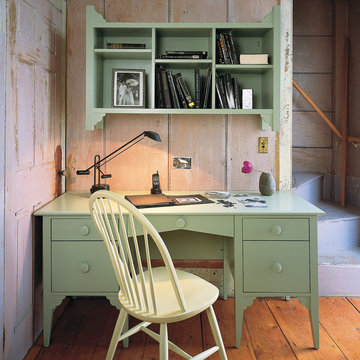
The Windsor Dining Chair has been made for hundreds of years. The Maine Cottage® Windsor Chair is the finest. Solid, graceful seating. Suitable for the kitchen and dining room – we couldn't be more proud. Available with arms or without and in one of 50 signature Maine Cottage® colors.
Overall Dimensions: 21.5"W x 21"D x 41"H
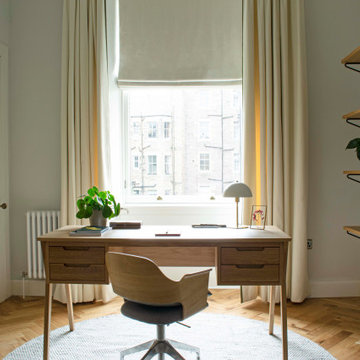
A 3 Bedroom apartment in Edinburgh for a private client. The project was designed in a casual and modern Scandinavian style while respecting the existing interior architecture of the space. No modifications were made to the existing structure.
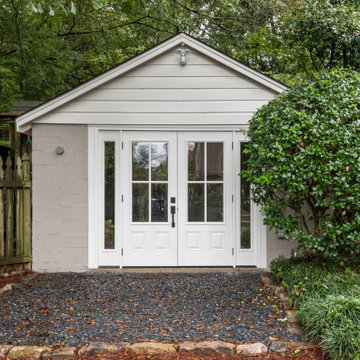
Our homeowners need a flex space and an existing cinder block garage was the perfect place. The garage was waterproofed and finished and now is fully functional as an open office space with a wet bar and a full bathroom. It is bright, airy and as private as you need it to be to conduct business on a day to day basis.
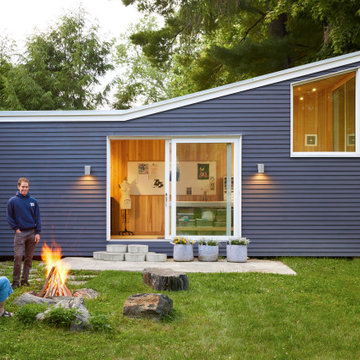
Designed to maximize function with minimal impact, the studio serves up adaptable square footage in a wrapping almost healthy enough to eat.
The open interior space organically transitions from personal to communal with the guidance of an angled roof plane. Beneath the tallest elevation, a sunny workspace awaits creative endeavors. The high ceiling provides room for big ideas in a small space, while a cluster of windows offers a glimpse of the structure’s soaring eave. Solid walls hugging the workspace add both privacy and anchors for wall-mounted storage. Towards the studio’s southern end, the ceiling plane slopes downward into a more intimate gathering space with playfully angled lines.
The building is as sustainable as it is versatile. Its all-wood construction includes interior paneling sourced locally from the Wood Mill of Maine. Lengths of eastern white pine span up to 16 feet to reach from floor to ceiling, creating visual warmth from a material that doubles as a natural insulator. Non-toxic wood fiber insulation, made from sawdust and wax, partners with triple-glazed windows to further insulate against extreme weather. During the winter, the interior temperature is able to reach 70 degrees without any heat on.
As it neared completion, the studio became a family project with Jesse, Betsy, and their kids working together to add the finishing touches. “Our whole life is a bit of an architectural experiment”, says Jesse, “but this has become an incredibly useful space.”
Зеленый кабинет – фото дизайна интерьера
8
