Зеленый кабинет – фото дизайна интерьера класса люкс
Сортировать:
Бюджет
Сортировать:Популярное за сегодня
1 - 20 из 100 фото

The family living in this shingled roofed home on the Peninsula loves color and pattern. At the heart of the two-story house, we created a library with high gloss lapis blue walls. The tête-à-tête provides an inviting place for the couple to read while their children play games at the antique card table. As a counterpoint, the open planned family, dining room, and kitchen have white walls. We selected a deep aubergine for the kitchen cabinetry. In the tranquil master suite, we layered celadon and sky blue while the daughters' room features pink, purple, and citrine.

Пример оригинального дизайна: большое рабочее место в классическом стиле с коричневыми стенами, темным паркетным полом, стандартным камином, фасадом камина из камня, встроенным рабочим столом и коричневым полом
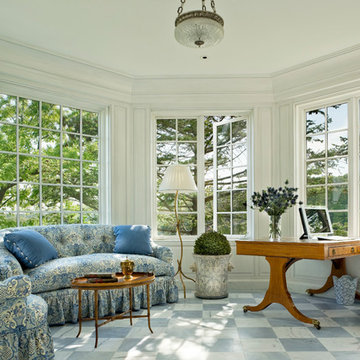
This octagonal shaped home office/sitting room takes advantage of the spectacular views. VBlue and white fabrics compliment the icy tones of the antique marble floor. Photo by Durston Saylor
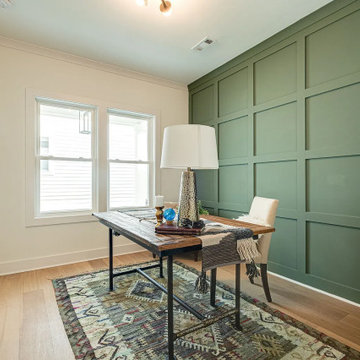
Home Remodel
Свежая идея для дизайна: большой кабинет - отличное фото интерьера
Свежая идея для дизайна: большой кабинет - отличное фото интерьера

This is a million dollar renovation with addition in Marietta Country Club, Georgia. This was a $10,000 photography project with drone stills and video capture.
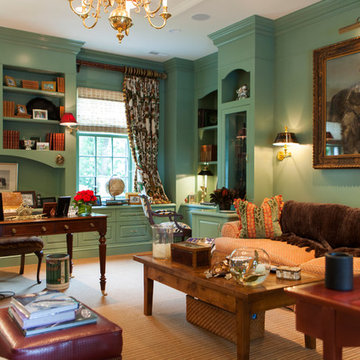
Home Office | Charles Barnes
На фото: большое рабочее место в классическом стиле с зелеными стенами, ковровым покрытием и отдельно стоящим рабочим столом без камина с
На фото: большое рабочее место в классическом стиле с зелеными стенами, ковровым покрытием и отдельно стоящим рабочим столом без камина с

This historic barn has been revitalized into a vibrant hub of creativity and innovation. With its rustic charm preserved and infused with contemporary design elements, the space offers a unique blend of old-world character and modern functionality.
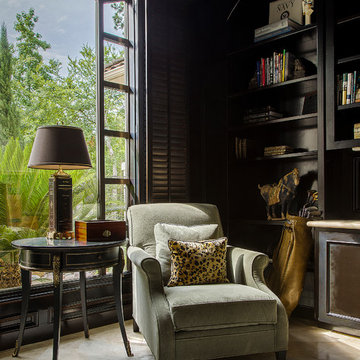
This cozy reading space dramatically changed when the cabinetry was stained a dark ebony from a light beech color. It instantly became the perfect spot to curl up and read a book with a beautiful view to the outside. A cow hide rug under some soft velvet chairs mixed with the warm dark walls create the perfect sanctuary.
Erika Barczak, By Design Interiors Inc.
Photo Credit: Daniel Angulo www.danielangulo.com
Builder: Kichi Creek Builders
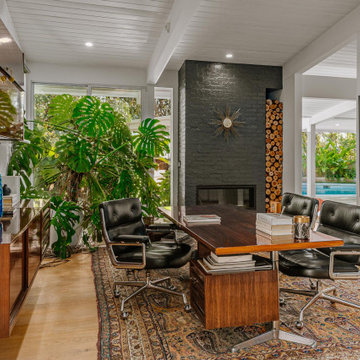
Источник вдохновения для домашнего уюта: кабинет среднего размера в стиле ретро с светлым паркетным полом, горизонтальным камином, фасадом камина из кирпича, отдельно стоящим рабочим столом, белыми стенами и бежевым полом
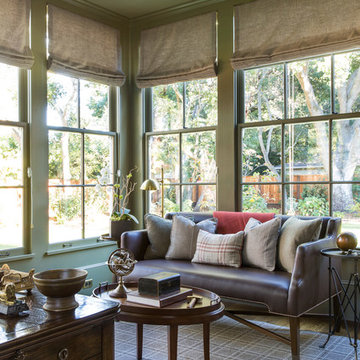
Interior design by Tineke Triggs of Artistic Designs for Living. Photography by Laura Hull.
Стильный дизайн: большое рабочее место в классическом стиле с зелеными стенами, ковровым покрытием, отдельно стоящим рабочим столом и разноцветным полом без камина - последний тренд
Стильный дизайн: большое рабочее место в классическом стиле с зелеными стенами, ковровым покрытием, отдельно стоящим рабочим столом и разноцветным полом без камина - последний тренд
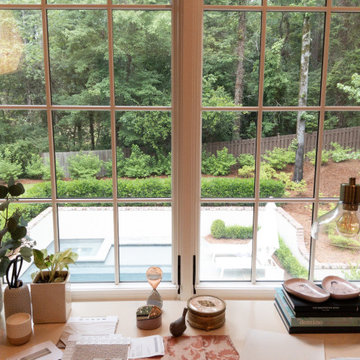
The scenic village of Mountain Brook Alabama, known for its hills, scenic trails and quiet tree-lined streets. The family found a charming traditional 2-story brick house that was newly built. The trick was to make it into a home.
How the family would move throughout the home on a daily basis was the guiding principle in creating dedicated spots for crafting, homework, two separate offices, family time and livable outdoor space that is used year round. Out of the chaos of relocation, an oasis emerged.
Leveraging a simple white color palette, layers of texture, organic materials and an occasional pop of color, a sense of polished comfort comes to life.
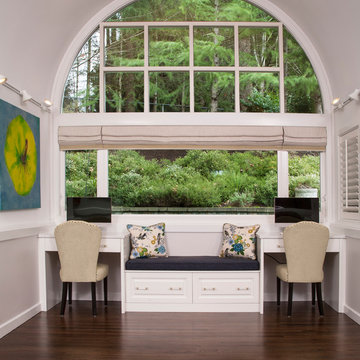
This beautiful kitchen evokes a Joie de vivre with its vaulted ceilings, rustic beam and soothing blend of materials. The LaCanche range and custom VentAHood are paired with painted cabinetry, quartz countertops and herringbone marble tile. Waterstone faucets and Hudson Valley pendants add the perfect accent touch. The adjacent dining room features a decorative built in hutch for serving and additional storage. A side alcove includes handy desks with a cozy center window seat.

River Oaks, 2014 - Remodel and Additions
На фото: огромный кабинет в классическом стиле с стандартным камином, отдельно стоящим рабочим столом и белыми стенами с
На фото: огромный кабинет в классическом стиле с стандартным камином, отдельно стоящим рабочим столом и белыми стенами с
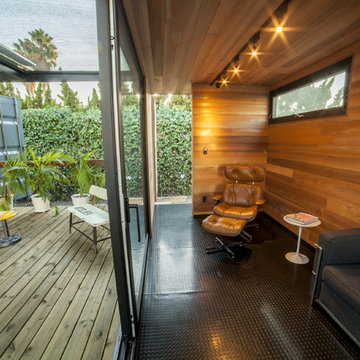
Another look inside container #2 -
Пример оригинального дизайна: маленькая домашняя мастерская в стиле модернизм для на участке и в саду
Пример оригинального дизайна: маленькая домашняя мастерская в стиле модернизм для на участке и в саду
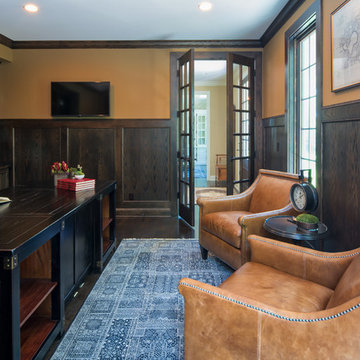
Design: Studio M Interiors | Photography: Scott Amundson Photography
На фото: большое рабочее место в классическом стиле с темным паркетным полом, отдельно стоящим рабочим столом, коричневым полом и оранжевыми стенами без камина
На фото: большое рабочее место в классическом стиле с темным паркетным полом, отдельно стоящим рабочим столом, коричневым полом и оранжевыми стенами без камина
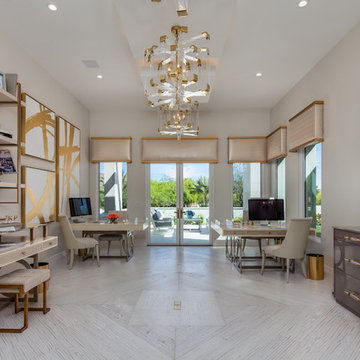
Indy Ferrufino
EIF Images
eifimages@gmail.com
Свежая идея для дизайна: большой кабинет в современном стиле с белыми стенами, светлым паркетным полом, отдельно стоящим рабочим столом и белым полом без камина - отличное фото интерьера
Свежая идея для дизайна: большой кабинет в современном стиле с белыми стенами, светлым паркетным полом, отдельно стоящим рабочим столом и белым полом без камина - отличное фото интерьера
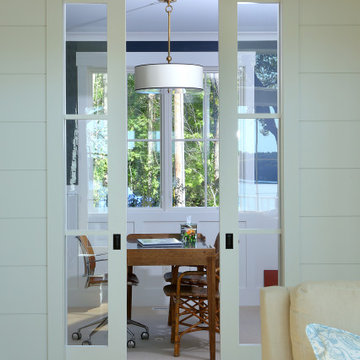
На фото: рабочее место среднего размера в классическом стиле с серыми стенами, ковровым покрытием, отдельно стоящим рабочим столом и серым полом с

An old outdated barn transformed into a Pottery Barn-inspired space, blending vintage charm with modern elegance.
На фото: домашняя мастерская среднего размера в стиле кантри с белыми стенами, бетонным полом, отдельно стоящим рабочим столом, балками на потолке и стенами из вагонки без камина
На фото: домашняя мастерская среднего размера в стиле кантри с белыми стенами, бетонным полом, отдельно стоящим рабочим столом, балками на потолке и стенами из вагонки без камина
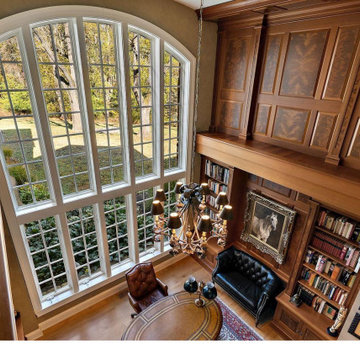
Стильный дизайн: домашняя библиотека среднего размера с светлым паркетным полом, фасадом камина из камня, отдельно стоящим рабочим столом и бежевыми стенами - последний тренд
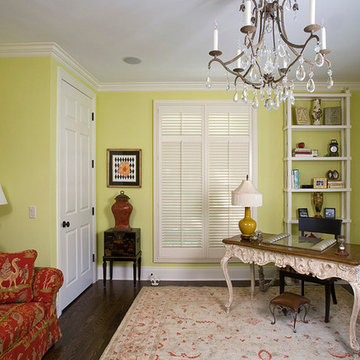
http://www.pickellbuilders.com. Photography by Linda Oyama Bryan. Traditional Kenilworth Hers Library with Dark Stained White Oak Floors.
Зеленый кабинет – фото дизайна интерьера класса люкс
1