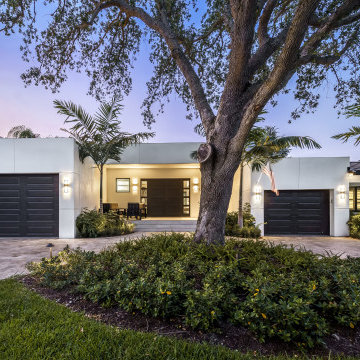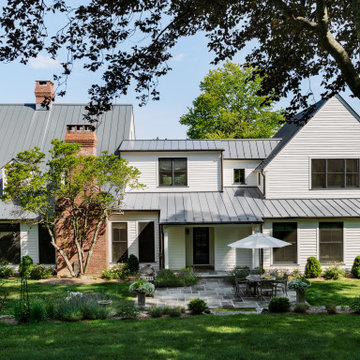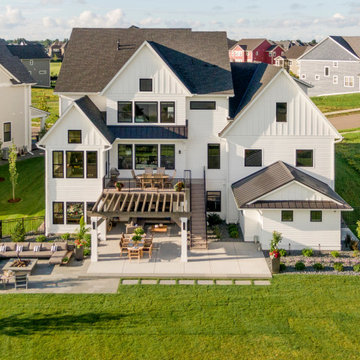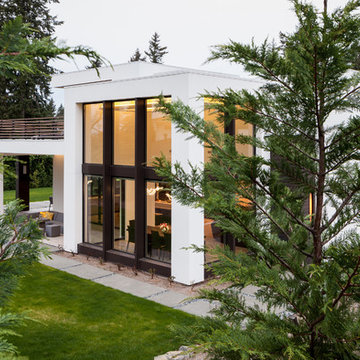Красивые дома в стиле модернизм – 27 343 зеленые фото фасадов
Сортировать:
Бюджет
Сортировать:Популярное за сегодня
1 - 20 из 27 343 фото
1 из 3
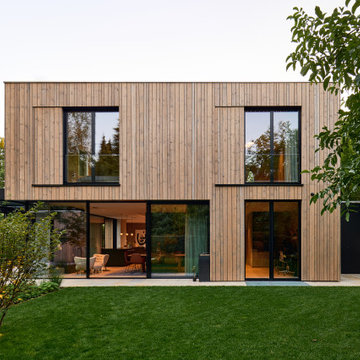
Dezent und zurückhaltend zeigt sich das Einfamilienhaus in seiner äußeren Erscheinung innerhalb eines gehobenen Wohnviertels in München.
Die Schlichtheit der Fassade wird zum einen durch die Rhythmisierung der vertikalen Holzverschalung und zum anderen durch gezielt gesetzte Rücksprünge subtil durchbrochen. Diese erweitern einzelne Fensterelemente oder fassen sie zusammen, um eine harmonische Gliederung in die Gesamtansichten der Gebäudeseiten zu bringen. So konnten die Fenstergrößen je nach Raumlage, Größe, Belichtungswunsch und Überhitzungsschutz sinnvoll gewählt werden, ohne gestalterische Kompromisse einzugehen.
Die klare Architektursprache findet sich auch im Innenraum wieder. Sie bot die Grundlage, um in enger Zusammenarbeit mit „stephanie tatenhorst – interior“ fein abgestimmte Details für die Innenraumgestaltung zu entwickeln und damit die Individualität der Bewohner zum Ausdruck kommen zu lassen. Mit viel Gespür sind Farbgebung und der Einsatz besonderer Materialien aufeinander und auf die jeweiligen Räume abgestimmt.
Im Erdgeschoss ist eine offene, lichte Raumabfolge aus öffentlichem und privatem Ankommen, Arbeiten, Kochen, Essen und Wohnen um einen freistehenden Kubus angeordnet. Dieser grün gebeizte hölzerne Kern beherbergt unterschiedliche Funktionen, die beinahe unsichtbar integriert sind und die jeweils benachbarten Nutzungszonen erweitern: Der Kücheninsel gegenüber bietet er Raum für Anrichte, Küchengeräte und Stauraum, dem Essbereich gegenüber eine Ausstellungswand für Kunst. Zum Erschließungsflur hin reihen sich als detailreich gestaltete Schrankwand getarnt weitere Nebenräume und ein Aufzug aneinander.
In das Obergeschoss führt eine geradläufige Treppe, an deren Seitenwand Tageslicht durch ein treppenlauflanges Oberlicht hinabstreift. Hier befinden sich die Privaträume. Das Schlafzimmer mit offener Ankleide als Übergangszone zum Bad lädt inklusive dem Duschbereich zu einem Wandelgang mit vielfältiger Wegeführung ein.
Läuft man die Treppe hinunter ins Untergeschoss fällt der Blick in den verglasten Weinkeller, der durch seine Möblierung und Beleuchtung dazu beiträgt, dem insgesamt hochwertig und hell gestaltetem Geschoss Wohnlichkeit zu verleihen.
Eine starke Verflechtung des Innen- und Außenraums entsteht durch eine raumhohe, beinahe vollflächige Öffnung des Erdgeschosses über Eck. Ein freistehender Kamin mit Feuerstellen nach innen und außen und durchlaufender Bekleidung aus Natursteinplatten betont diese zusätzlich.
Der Pool ist das zentrale Element innerhalb der „Innenhofsituation“, die das Wohngebäude mit seiner überdachten Terrasse zusammen mit dem Poolhaus und dessen vorgelagerten Sonnendeck mit der gegenüberliegenden Außenküche aufspannt. An diesen Bereich schließen weitläufige natürliche Gartenflächen mit großem Pflanzenreichtum, Sträuchern und Beeten an. So laden die verschiedenen Sitz- und Liegemöglichkeiten, teils sonnig, teils wind- und wettergeschützt, das ganze Jahr zur vielseitigen Nutzung des Außenbereichs ein.
In der Flächenausdehnung schöpft der Baukörper das geltende Bebauungsrecht des Grundstücks zwar aus, ließe aber dennoch eine nachträgliche Erweiterung durch Aufsetzen eines Staffelgeschosses zu. Da diese Möglichkeit von Anfang an mitgedacht wurde, konnte sie so in die Planung integriert werden, dass es der jetzigen Gestalt des Gebäudes nicht anzusehen, eine Erweiterung aber mit geringstmöglichem Aufwand möglich ist.
Zudem ist das Haus barrierefrei konzipiert, so dass es in allen Lebensphasen ein komfortables Wohnen ermöglicht.
Mit dem haustechnischen Konzept aus Luftwärmepumpe, Photovoltaikanlage, Spitzenlastgaskessel, kontrollierter Lüftungsanlage mit Wärmerückgewinnung und Kühldecken ist das Wohngebäude zukunftsfähig ausgestattet.

Идея дизайна: большой, двухэтажный частный загородный дом в стиле модернизм с облицовкой из цементной штукатурки, вальмовой крышей, металлической крышей и серой крышей

With minimalist simplicity and timeless style, this is the perfect Rocky Mountain escape!
This Mountain Modern home was designed around incorporating contemporary angles, mixing natural and industrial-inspired exterior selections and the placement of uniquely shaped windows. Warm cedar elements, grey horizontal cladding, smooth white stucco, and textured stone all work together to create a cozy and inviting colour palette that blends into its mountain surroundings.
The spectacular standing seam metal roof features beautiful cedar soffits to bring attention to the interesting angles.
This custom home is spread over a single level where almost every room has a spectacular view of the foothills of the Rocky Mountains.
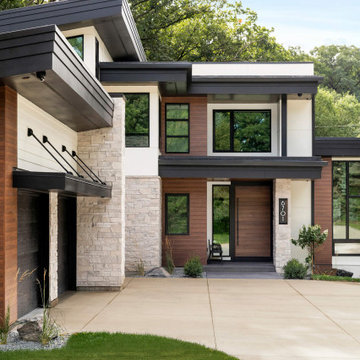
Beautiful modern entry-way with a large driveway winding down and large front-facing windows.
Пример оригинального дизайна: белый частный загородный дом в стиле модернизм с плоской крышей
Пример оригинального дизайна: белый частный загородный дом в стиле модернизм с плоской крышей

This modern lake house is located in the foothills of the Blue Ridge Mountains. The residence overlooks a mountain lake with expansive mountain views beyond. The design ties the home to its surroundings and enhances the ability to experience both home and nature together. The entry level serves as the primary living space and is situated into three groupings; the Great Room, the Guest Suite and the Master Suite. A glass connector links the Master Suite, providing privacy and the opportunity for terrace and garden areas.
Won a 2013 AIANC Design Award. Featured in the Austrian magazine, More Than Design. Featured in Carolina Home and Garden, Summer 2015.

A Northwest Modern, 5-Star Builtgreen, energy efficient, panelized, custom residence using western red cedar for siding and soffits.
Photographs by Miguel Edwards

Источник вдохновения для домашнего уюта: четырехэтажный, деревянный, коричневый частный загородный дом в стиле модернизм с плоской крышей и зеленой крышей

A south facing extension has been built to convert a derelict Grade II listed barn into a sustainable, contemporary and comfortable home that invites natural light into the living spaces with glass extension to barn.
Glovers Barn was a derelict 15th Century Grade II listed barn on the ‘Historic Buildings at Risk’ register in need of a complete barn renovation to transform it from a dark, constrained dwelling to an open, inviting and functional abode.
Stamos Yeoh Architects thoughtfully designed a rear south west glass extension to barn with 20mm minimal sightline slim framed sliding glass doors to maximise the natural light ingress into the home. The flush thresholds enable easy access between the kitchen and external living spaces connecting to the mature gardens.

A view from the 11th hole of No. 7 at Desert Mountain golf course reveals the stunning architecture of this impressive home, which received a 2021 Gold Nugget award for Drewett Works.
The Village at Seven Desert Mountain—Scottsdale
Architecture: Drewett Works
Builder: Cullum Homes
Interiors: Ownby Design
Landscape: Greey | Pickett
Photographer: Dino Tonn
https://www.drewettworks.com/the-model-home-at-village-at-seven-desert-mountain/
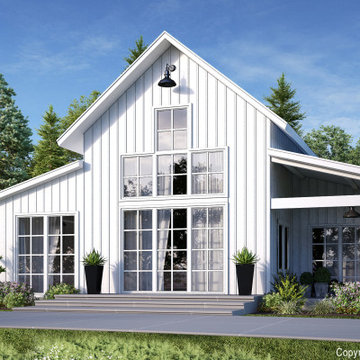
This gorgeous barndominium boasts 10′ first floor ceilings and 9′ second floor. You will enter the house from the covered porch which opens to an expansive vaulted living space. The standard plan is a one story full vaulted ceiling throughout but the optional plan has a private master suite on the second floor with a balcony open to below. A unique Home Internet Cafe’ is just inside the front door and opens onto the front lounging porch. This 3 bedroom 2 1/2- 3 bath barndominium can fit nicely in any surrounding. It can be classy, elegant or country. Choose your style from any of our three barndo choices. (This plan is on the board and under design now)
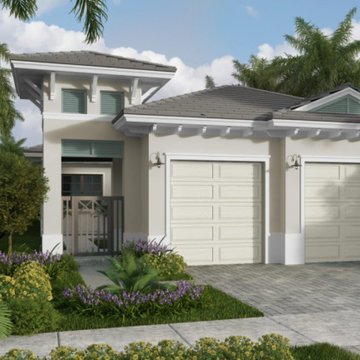
Experience the life you’ve dreamed about by visiting Rivella and touring its two new custom Signature Collection models. Homes start from the $300s and Groundstone offers other home series including its Estate Home and Island Collections. Each home is crafted to the highest quality for the most discerning homebuyer, with unmatched attention to detail, touches of modern luxury and elegance, and the flexibility that only a Groundstone home can afford.

Пример оригинального дизайна: одноэтажный, коричневый частный загородный дом среднего размера в стиле модернизм с облицовкой из металла, вальмовой крышей и металлической крышей

The client’s request was quite common - a typical 2800 sf builder home with 3 bedrooms, 2 baths, living space, and den. However, their desire was for this to be “anything but common.” The result is an innovative update on the production home for the modern era, and serves as a direct counterpoint to the neighborhood and its more conventional suburban housing stock, which focus views to the backyard and seeks to nullify the unique qualities and challenges of topography and the natural environment.
The Terraced House cautiously steps down the site’s steep topography, resulting in a more nuanced approach to site development than cutting and filling that is so common in the builder homes of the area. The compact house opens up in very focused views that capture the natural wooded setting, while masking the sounds and views of the directly adjacent roadway. The main living spaces face this major roadway, effectively flipping the typical orientation of a suburban home, and the main entrance pulls visitors up to the second floor and halfway through the site, providing a sense of procession and privacy absent in the typical suburban home.
Clad in a custom rain screen that reflects the wood of the surrounding landscape - while providing a glimpse into the interior tones that are used. The stepping “wood boxes” rest on a series of concrete walls that organize the site, retain the earth, and - in conjunction with the wood veneer panels - provide a subtle organic texture to the composition.
The interior spaces wrap around an interior knuckle that houses public zones and vertical circulation - allowing more private spaces to exist at the edges of the building. The windows get larger and more frequent as they ascend the building, culminating in the upstairs bedrooms that occupy the site like a tree house - giving views in all directions.
The Terraced House imports urban qualities to the suburban neighborhood and seeks to elevate the typical approach to production home construction, while being more in tune with modern family living patterns.
Overview:
Elm Grove
Size:
2,800 sf,
3 bedrooms, 2 bathrooms
Completion Date:
September 2014
Services:
Architecture, Landscape Architecture
Interior Consultants: Amy Carman Design
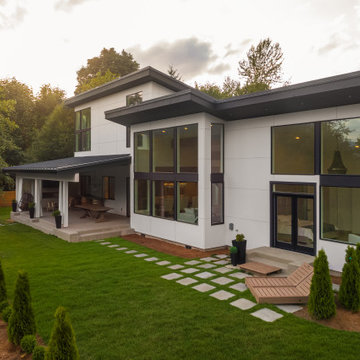
Источник вдохновения для домашнего уюта: большой, двухэтажный, белый частный загородный дом в стиле модернизм с комбинированной облицовкой, односкатной крышей и металлической крышей

Пример оригинального дизайна: большой, двухэтажный частный загородный дом в стиле модернизм с комбинированной облицовкой
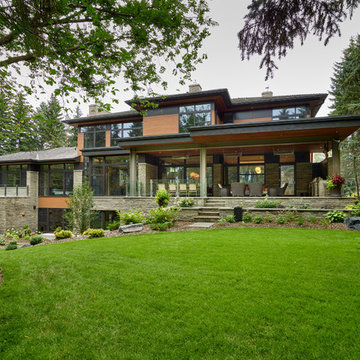
Стильный дизайн: большой, двухэтажный частный загородный дом в стиле модернизм с облицовкой из камня - последний тренд
Красивые дома в стиле модернизм – 27 343 зеленые фото фасадов
1
