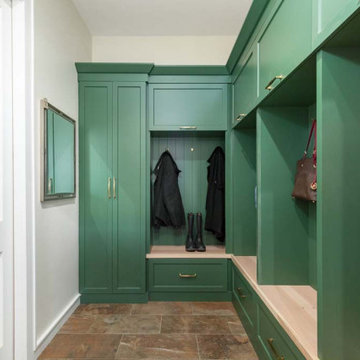Зеленая прихожая с зеленым полом – фото дизайна интерьера
Сортировать:
Бюджет
Сортировать:Популярное за сегодня
1 - 10 из 10 фото
1 из 3

We blended the client's cool and contemporary style with the home's classic midcentury architecture in this post and beam renovation. It was important to define each space within this open concept plan with strong symmetrical furniture and lighting. A special feature in the living room is the solid white oak built-in shelves designed to house our client's art while maximizing the height of the space.
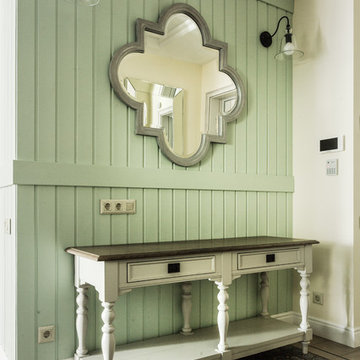
Григорий Соколинский
На фото: прихожая среднего размера в стиле неоклассика (современная классика) с зелеными стенами, полом из керамической плитки и зеленым полом с
На фото: прихожая среднего размера в стиле неоклассика (современная классика) с зелеными стенами, полом из керамической плитки и зеленым полом с
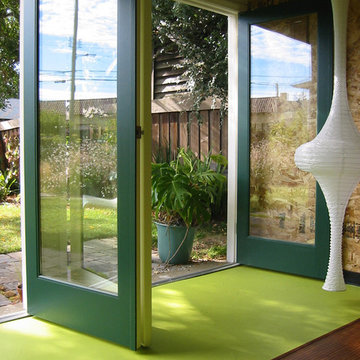
Идея дизайна: входная дверь в современном стиле с зеленой входной дверью и зеленым полом
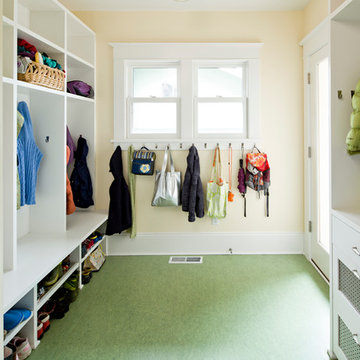
2-story, back addition with new kitchen, family room, mudroom, covered porch, master bedroom & bath
Свежая идея для дизайна: прихожая среднего размера со шкафом для обуви в стиле кантри с желтыми стенами, полом из линолеума и зеленым полом - отличное фото интерьера
Свежая идея для дизайна: прихожая среднего размера со шкафом для обуви в стиле кантри с желтыми стенами, полом из линолеума и зеленым полом - отличное фото интерьера
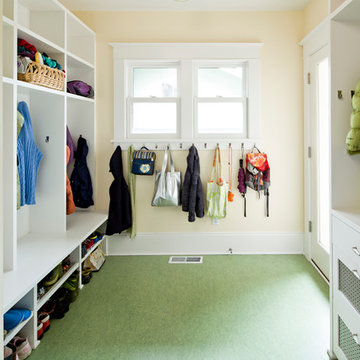
На фото: тамбур среднего размера в стиле неоклассика (современная классика) с бежевыми стенами, полом из винила, одностворчатой входной дверью, белой входной дверью и зеленым полом с
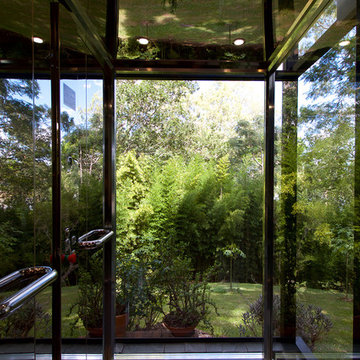
Continuing on from past works at this beautiful and finely kept residence, Petro Builders was employed to install a glass-walled lift and bathroom extension. In a simultaneously bold and elegant design by Claire Stevens, the new work had to match in seamlessly with the existing house. This required the careful sourcing of matching stone tiles and strict attention to detail at both the design and construction stages of the project.
From as early as the demolition and set-out stages, careful foresight was required to work within the tight constraints of this project, with the new design and existing structure offering only very narrow tolerances. True to form, our site supervisor Stefan went above and beyond to execute the project.
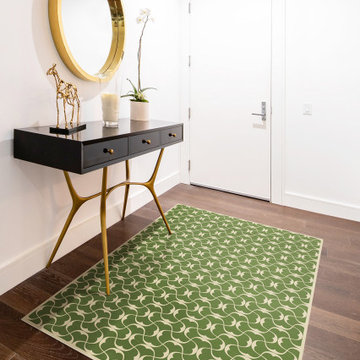
Источник вдохновения для домашнего уюта: прихожая в стиле модернизм с полом из винила и зеленым полом
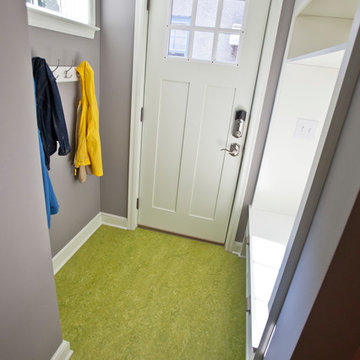
This very typical, 1947 built, story-and-a-half home in South Minneapolis had a small ‘U’ shaped kitchen adjacent to a similarly small dining room. These homeowners needed more space to prepare meals and store all the items needed in a modern kitchen. With a standard side entry access there was no more than a landing at the top of the basement stairs – no place to hang coats or even take off shoes!
Many years earlier, a small screened-in porch had been added off the dining room, but it was getting minimal use in our Minnesota climate.
With a new, spacious, family room addition in the place of the old screen porch and a 5’ expansion off the kitchen and side entry, along with removing the wall between the kitchen and the dining room, this home underwent a total transformation. What was once small cramped spaces is now a wide open great room containing kitchen, dining and family gathering spaces. As a bonus, a bright and functional mudroom was included to meet all their active family’s storage needs.
Natural light now flows throughout the space and Carrara marble accents in both the kitchen and around the fireplace tie the rooms together quite nicely! An ample amount of kitchen storage space was gained with Bayer Interior Woods cabinetry and stainless steel appliances are one of many modern conveniences this family can now enjoy daily. The flooring selection (Red Oak hardwood floors) will not only last for decades to come but also adds a warm feel to the whole home.
See full details (including before photos) on our website at http://www.castlebri.com/wholehouse/project-2408-1/
Designed by: Mark Benzell
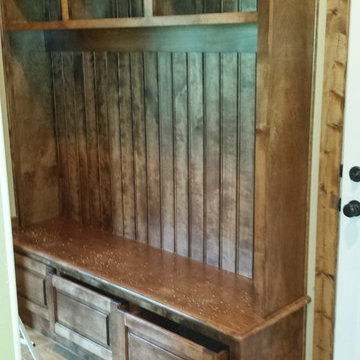
Стильный дизайн: тамбур среднего размера в стиле рустика с зелеными стенами, полом из керамогранита, одностворчатой входной дверью, входной дверью из дерева среднего тона и зеленым полом - последний тренд
Зеленая прихожая с зеленым полом – фото дизайна интерьера
1
