Зеленая прихожая с входной дверью из светлого дерева – фото дизайна интерьера
Сортировать:
Бюджет
Сортировать:Популярное за сегодня
1 - 20 из 134 фото
1 из 3
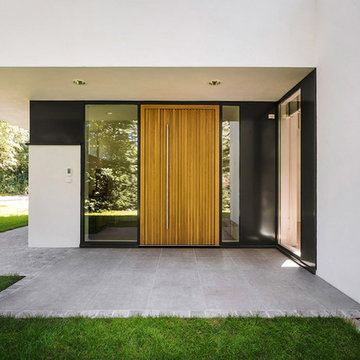
Das freistehende Wohnhaus erfährt durch zwei wesentliche Aspekte des Grundstücks und der Nutzung seine besondere Gestalt: Das Grundstück ist von sehr schönem altem Baumbestand geprägt - aber auch in der Bebaubarkeit eingeschränkt. Es galt, das Gebäude schonend zwischen den Bäumen einzufügen und zugleich eine möglichst große verbleibende Gartenfläche zu erzeugen. Die Bauherrin ist Konzertpianistin mit japanischer Herkunft. Im Haus sollen Konzerte gegeben werden. Der Aufstellungsort des Flügels, seine Sicht- und Hörbarkeit während der Proben und Aufführungen, bildete daher den Ausgangspunkt aller innenräumlichen Überlegungen. Neben diesen besonderen Anforderungen dient das Haus als Zuhause für eine fünfköpfige Familie und Gäste, mit allen Anforderungen an den Alltag.
Der Entwurf gliedert das Raumprogramm zunächst in drei Bereiche - Wohnbereich, Gastbereich und Schlafbereich – und ordnet diese kubischen Baukörpern zu. Diese Kuben werden so miteinander verschränkt, dass räumliche Schnittmengen entstehen - deutlich erkennbar in dem zentralen zweigeschossigen Raum. Diese Vorgehensweise erlaubt zweierlei: Zum einen wird über den zentralen Raum der Bezug zum Konzertflügel über beide Ebenen des Hauses herstellt. Zum anderen kann das Obergeschoss des Hauses über dem Wurzelbereich der alten Bäume auskragen und so das Grundstück optimal nutzen. Der Neubau wirkt von Anfang an eingewachsen.
Das Gebäude entwickelt sich scheinbar unabhängig von den statischen Notwendigkeiten, denn die Öffnungen der unteren Kuben befinden sich immer genau dort, wo eigentlich der obere Kubus auflagern müsste. Der obere Kubus scheint aus den unteren Kuben herausgezogen zu sein. Die Oberflächen des Hauses betonen dieses volumetrische Spiel der Baukörper. Große, dunkel abgesetzte Fensterelemente aus eloxiertem Aluminium sind flächenbündig in die glatte Putzfassade eingelassen. Wandstärken und Lastabtrag des Gebäudes werden nicht offenbart. Die Holzarbeiten aus massiver Eiche im Inneren und im Eingangsbereich verweisen auf traditionelle japanische Trennwände (Shōji).
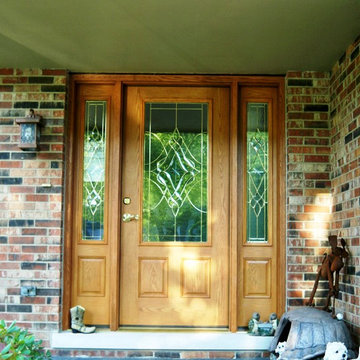
Свежая идея для дизайна: входная дверь среднего размера в классическом стиле с разноцветными стенами, кирпичным полом, одностворчатой входной дверью и входной дверью из светлого дерева - отличное фото интерьера
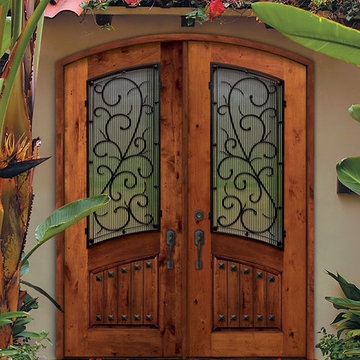
SKU E91662WB-WE8ATDB
Prehung SKU WE8ATDB
Associated Door SKU E91662WB
Associated Products skus E91662WB , E91672WB , E91742WB , E91752WB , E91842WB , E91852WB , E91862WB
Door Configuration Double Door
Prehung Options Prehung/Door with Frame and Hinges
Prehung Options Prehung
PreFinished Options No
Grain Knotty Alder
Material Wood
Door Width- 2(36")[6'-0"]
Door height 96 in. (8-0)
Door Size 6'-0" x 8'-0"
Thickness (inch) 1 3/4 (1.75)
Rough Opening 74-3/4 x 98-1/2
DP Rating +50.0|-50.0
Product Type Entry Door
Door Type Exterior
Door Style Arch Top
Lite Style Arch Lite
Panel Style No
Approvals Wind-load Rated, FSC (Forest Stewardship Council), SFI (Sustainable Forestry Initiative)
Door Options No
Door Glass Type Double Glazed
Door Glass Features Tempered
Glass Texture No
Glass Caming No
Door Model Bellagio
Door Construction Estancia
Collection External Wrought Iron
Brand GC
Shipping Size (w)"x (l)"x (h)" 25" (w)x 108" (l)x 52" (h)
Weight 400.0000
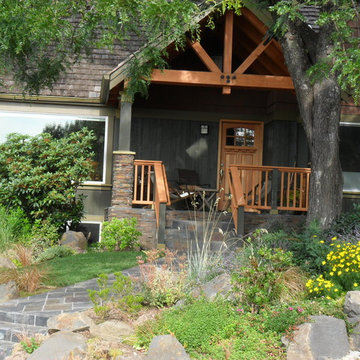
A new front porch provides a fitting destination for this naturalistic entry garden path.
Design & Photo by Amy Whitworth
Installation by Apogee Landscapes
Remodel by Archiform
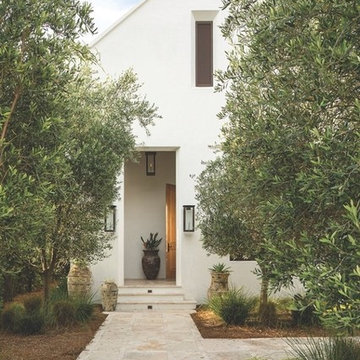
Beautifully designed beach homes are the forte of A BOHEME Design in Inlet Beach, Florida. VIE Magazine shines a spotlight on their work along the coast with many projects featuring Bevolo lanterns. View more. http://ow.ly/KxhT30povY6
Featured Lanterns: http://ow.ly/bz5w30pow55 | http://ow.ly/LPPo30pow5Y | http://ow.ly/VkFi30pow6b | http://ow.ly/O4Gq30pow6I | http://ow.ly/w9Fa30pow7w

Luxurious modern take on a traditional white Italian villa. An entry with a silver domed ceiling, painted moldings in patterns on the walls and mosaic marble flooring create a luxe foyer. Into the formal living room, cool polished Crema Marfil marble tiles contrast with honed carved limestone fireplaces throughout the home, including the outdoor loggia. Ceilings are coffered with white painted
crown moldings and beams, or planked, and the dining room has a mirrored ceiling. Bathrooms are white marble tiles and counters, with dark rich wood stains or white painted. The hallway leading into the master bedroom is designed with barrel vaulted ceilings and arched paneled wood stained doors. The master bath and vestibule floor is covered with a carpet of patterned mosaic marbles, and the interior doors to the large walk in master closets are made with leaded glass to let in the light. The master bedroom has dark walnut planked flooring, and a white painted fireplace surround with a white marble hearth.
The kitchen features white marbles and white ceramic tile backsplash, white painted cabinetry and a dark stained island with carved molding legs. Next to the kitchen, the bar in the family room has terra cotta colored marble on the backsplash and counter over dark walnut cabinets. Wrought iron staircase leading to the more modern media/family room upstairs.
Project Location: North Ranch, Westlake, California. Remodel designed by Maraya Interior Design. From their beautiful resort town of Ojai, they serve clients in Montecito, Hope Ranch, Malibu, Westlake and Calabasas, across the tri-county areas of Santa Barbara, Ventura and Los Angeles, south to Hidden Hills- north through Solvang and more.
Creamy white glass cabinetry and seat at the bottom of a stairwell. Green Slate floor, this is a Cape Cod home on the California ocean front.
Stan Tenpenny, contractor,

野添の住宅
Источник вдохновения для домашнего уюта: большой вестибюль в современном стиле с белыми стенами, бетонным полом, одностворчатой входной дверью, входной дверью из светлого дерева и серым полом
Источник вдохновения для домашнего уюта: большой вестибюль в современном стиле с белыми стенами, бетонным полом, одностворчатой входной дверью, входной дверью из светлого дерева и серым полом

На фото: входная дверь среднего размера в стиле фьюжн с серыми стенами, бетонным полом, поворотной входной дверью, входной дверью из светлого дерева, серым полом, деревянным потолком и деревянными стенами
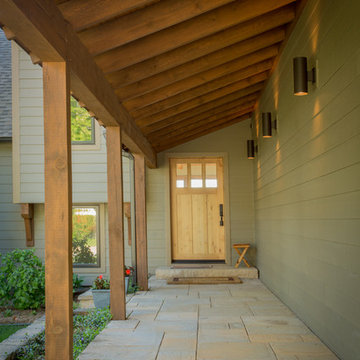
JACQUELINE SOUTHBY
Пример оригинального дизайна: входная дверь среднего размера в стиле кантри с одностворчатой входной дверью, входной дверью из светлого дерева, бежевыми стенами и полом из керамической плитки
Пример оригинального дизайна: входная дверь среднего размера в стиле кантри с одностворчатой входной дверью, входной дверью из светлого дерева, бежевыми стенами и полом из керамической плитки

母屋・玄関ホール/
玄関はお客さまをはじめに迎え入れる場としてシンプルに。観葉植物や生け花、ご家族ならではの飾りで玄関に彩りを。
旧居の玄関で花や季節の飾りでお客様を迎え入れていたご家族の気持ちを新たな住まいでも叶えるべく、季節のものを飾ることができるようピクチャーレールや飾り棚を設えました。
Photo by:ジェ二イクス 佐藤二郎
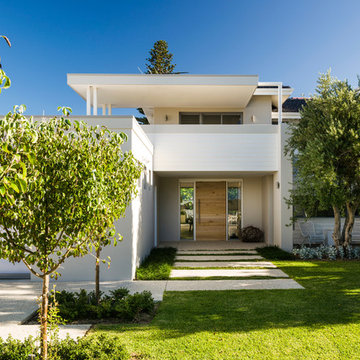
Dmax Photography
Идея дизайна: входная дверь в современном стиле с одностворчатой входной дверью и входной дверью из светлого дерева
Идея дизайна: входная дверь в современном стиле с одностворчатой входной дверью и входной дверью из светлого дерева
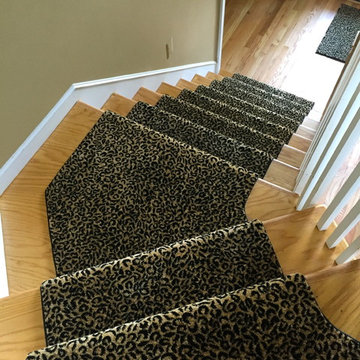
Stair runner was installed by Superb
Свежая идея для дизайна: фойе в стиле рустика с белыми стенами, светлым паркетным полом, двустворчатой входной дверью, входной дверью из светлого дерева и бежевым полом - отличное фото интерьера
Свежая идея для дизайна: фойе в стиле рустика с белыми стенами, светлым паркетным полом, двустворчатой входной дверью, входной дверью из светлого дерева и бежевым полом - отличное фото интерьера

Inviting entry to this lake home. Opening the front door, one is greeted by lofted lake views out the back. Beautiful wainscot on the main entry and stairway walls
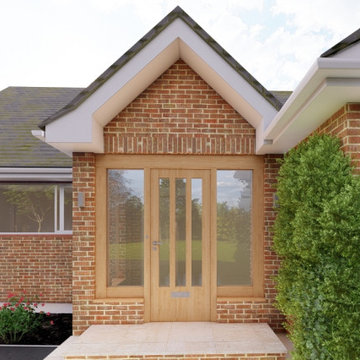
Front porch
Идея дизайна: прихожая среднего размера: освещение в современном стиле с красными стенами, полом из керамической плитки, одностворчатой входной дверью, входной дверью из светлого дерева, бежевым полом и кессонным потолком
Идея дизайна: прихожая среднего размера: освещение в современном стиле с красными стенами, полом из керамической плитки, одностворчатой входной дверью, входной дверью из светлого дерева, бежевым полом и кессонным потолком
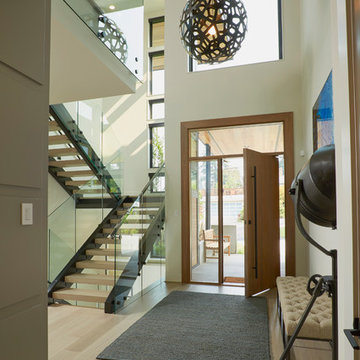
The large, natural pivot door sets the modern tone and features a large matte black handle.
Идея дизайна: большое фойе в современном стиле с белыми стенами, светлым паркетным полом, поворотной входной дверью и входной дверью из светлого дерева
Идея дизайна: большое фойе в современном стиле с белыми стенами, светлым паркетным полом, поворотной входной дверью и входной дверью из светлого дерева
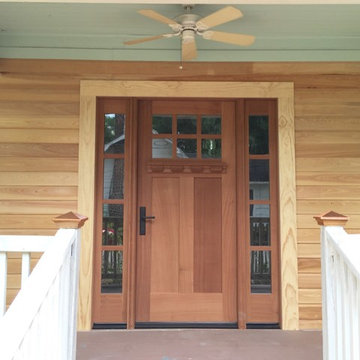
Идея дизайна: входная дверь в морском стиле с одностворчатой входной дверью и входной дверью из светлого дерева
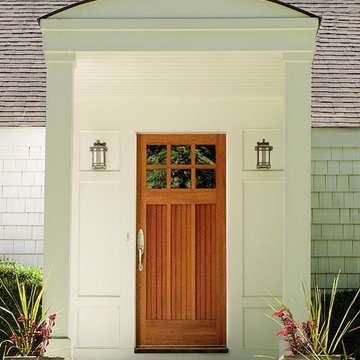
Upstate Door makes hand-crafted custom, semi-custom and standard interior and exterior doors from a full array of wood species and MDF materials.
Genuine Mahogany, 6-lite over 3 panel shaker style door with V-Grooves
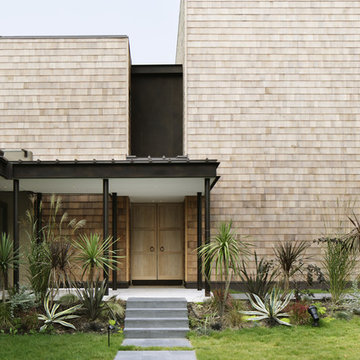
Nacasa & Partners
太閤園 ゲストハウス桜苑 チャペル「木堂-kodou-」
◆ご採用商品
WillWall SinglePanel
Идея дизайна: прихожая среднего размера в современном стиле с бежевыми стенами, двустворчатой входной дверью и входной дверью из светлого дерева
Идея дизайна: прихожая среднего размера в современном стиле с бежевыми стенами, двустворчатой входной дверью и входной дверью из светлого дерева
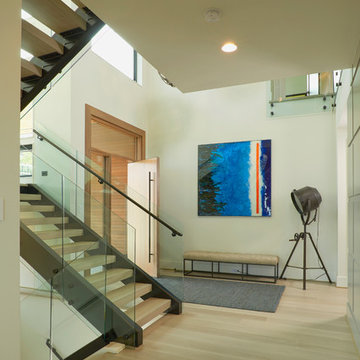
A fun design piece is the large spot light that greets you as you walk in.
На фото: большое фойе в современном стиле с белыми стенами, светлым паркетным полом, поворотной входной дверью и входной дверью из светлого дерева с
На фото: большое фойе в современном стиле с белыми стенами, светлым паркетным полом, поворотной входной дверью и входной дверью из светлого дерева с
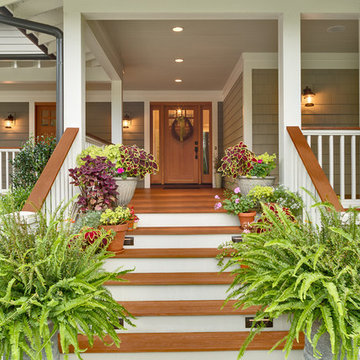
This front entry porch has Ipé decking and handrails. The entry door is a clear stained fir craftsman style. Inset step lighting and a painted bead board ceiling complete the entry.
Firewater Photography
Зеленая прихожая с входной дверью из светлого дерева – фото дизайна интерьера
1