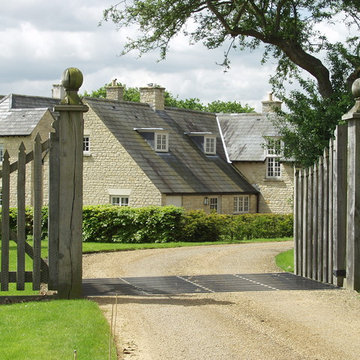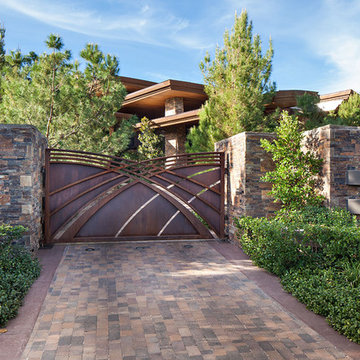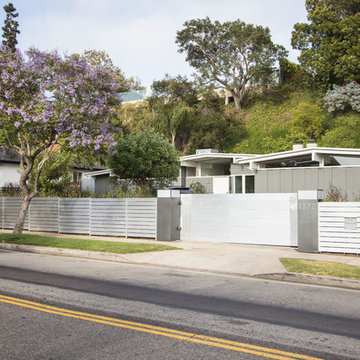Фото – зеленые интерьеры и экстерьеры
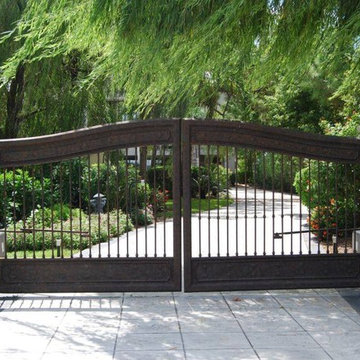
Стильный дизайн: участок и сад на переднем дворе в средиземноморском стиле с подъездной дорогой - последний тренд
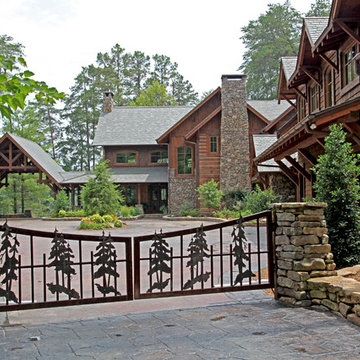
A beautiful custom crafted metal gate opens into a large motor court, leading on to a porte-cochere to provide both shade and protection from rains. Dry-Stacked Tennessee fieldstone lines the driveway and the gate. "Vintage Craft" reclaimed oak timbers support multiple roof lines, and "Vintage Craft" antique log veneers and "Corduroy Pine" board and batten paneling all highlight the home and garage. Reclaimed and natural materials supplied by Appalachian Antique Hardwoods. Photo by Erwin Loveland. Builder Timber Ridge Homes, GA. Home design by MossCreek.
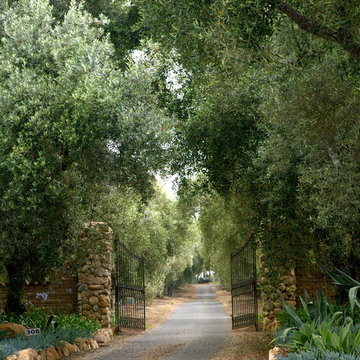
The design objective for this six acre ocean view parcel in Montecito was to create a literal replication of an 1800's California hacienda. Four adobe structures define the central courtyard while secondary terraces and walled gardens expand the living areas towards the views and morning light. Simple, rustic details and traditional, handmade materials evoke a lifestyle of a distant era.
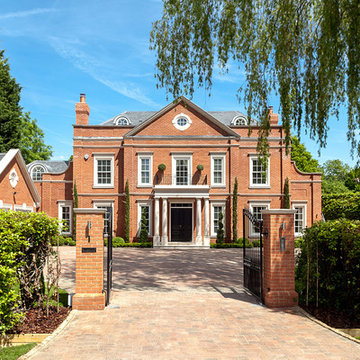
Свежая идея для дизайна: трехэтажный, кирпичный, красный дом в классическом стиле - отличное фото интерьера
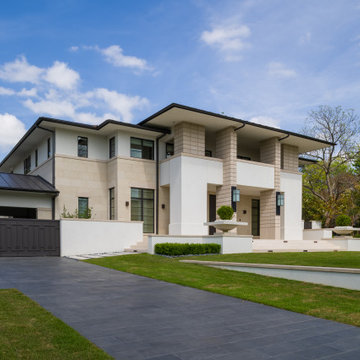
На фото: огромный, двухэтажный, бежевый частный загородный дом в современном стиле с комбинированной облицовкой и крышей из смешанных материалов
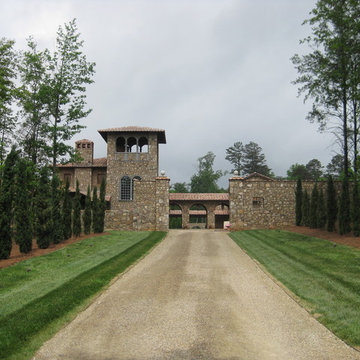
Пример оригинального дизайна: дом в средиземноморском стиле с облицовкой из камня
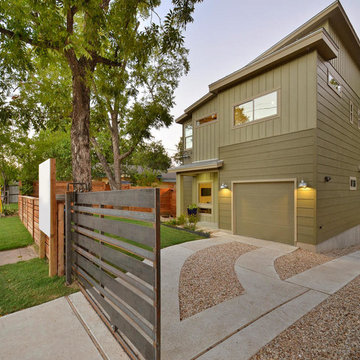
Twist Tours
Стильный дизайн: двухэтажный, зеленый дом в современном стиле - последний тренд
Стильный дизайн: двухэтажный, зеленый дом в современном стиле - последний тренд
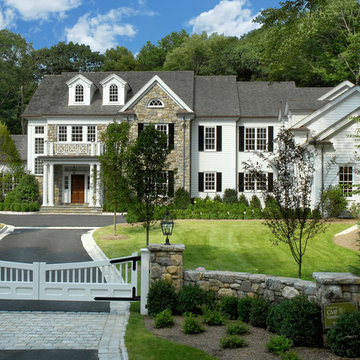
Стильный дизайн: двухэтажный, белый, огромный дом в классическом стиле с облицовкой из винила - последний тренд
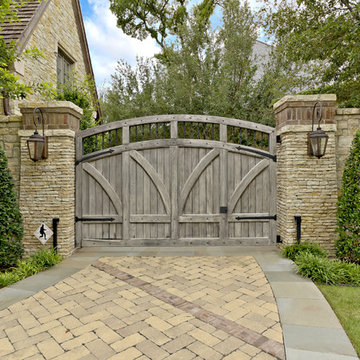
Beautiful English Tudor home and gardens located in Dallas, Texas featuring lush gardens, swimming pool, koi pond, fire pit, motor court and private gardens.
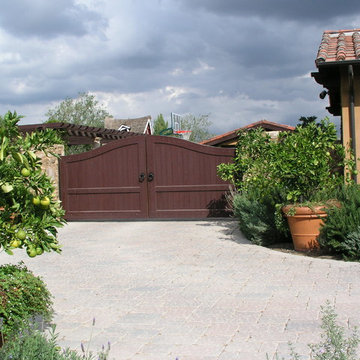
Пример оригинального дизайна: большой солнечный участок и сад на боковом дворе в классическом стиле с подъездной дорогой, хорошей освещенностью и мощением клинкерной брусчаткой
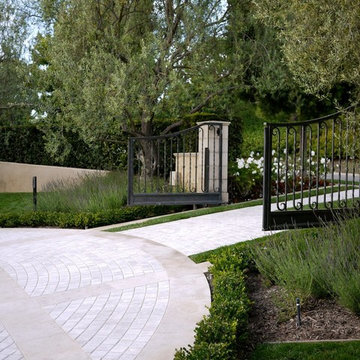
Свежая идея для дизайна: бежевый дом в викторианском стиле - отличное фото интерьера
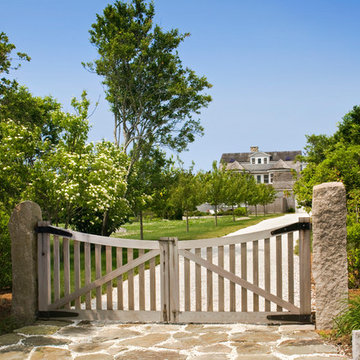
Sitework: Anne Penniman Associates
Photos: Benson Photography
На фото: участок и сад на переднем дворе в классическом стиле с подъездной дорогой и покрытием из гравия с
На фото: участок и сад на переднем дворе в классическом стиле с подъездной дорогой и покрытием из гравия с
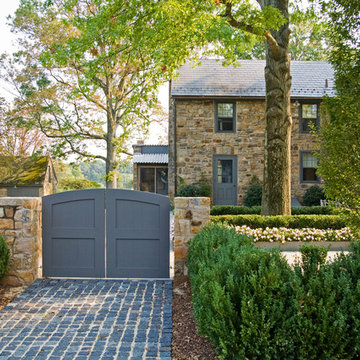
Side entrance to the courtyard of the restored farmhouse.
-Randal Bye
Пример оригинального дизайна: огромный участок и сад в стиле кантри с подъездной дорогой, полуденной тенью и покрытием из каменной брусчатки
Пример оригинального дизайна: огромный участок и сад в стиле кантри с подъездной дорогой, полуденной тенью и покрытием из каменной брусчатки
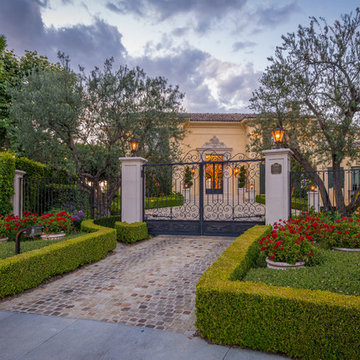
На фото: участок и сад на переднем дворе в средиземноморском стиле с подъездной дорогой, полуденной тенью и мощением тротуарной плиткой с
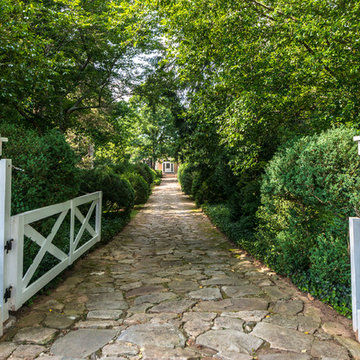
VSI
The cobblestone driveway was designed and installed by Neel Reid during the period of his ownership of Mimosa Hall.
The 9-acre Mimosa Hall, built circa 1840, is a landmark of neoclassical design with extensive gardens in the vibrant historic district of Roswell, Georgia, 20 miles north of Atlanta. The 6,000-square-foot temple-style home has heart-of-pine floors throughout, a black-and-white marble hall, soaring ceilings, and 10 fireplaces. Famed architect Neel Reid made Mimosa his home in the 1920s, creating a double parlor and designing a long fieldstone driveway and courtyard. The gardens include century-old trees, imposing boxwood hedges, rare specimen trees, stone walls, paths, parterres, a swimming pool, and a 19th Century grist mill refashioned into a barn. In addition, 21 acres of adjoining woods are for sale, one of the few remaining tracts of developable land of its size within walking distance of Roswell’s old town square.
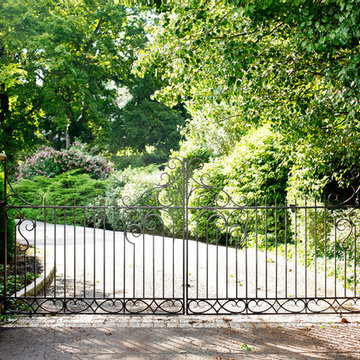
Стильный дизайн: участок и сад на переднем дворе в классическом стиле с подъездной дорогой - последний тренд
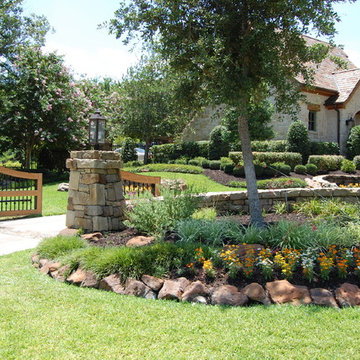
Пример оригинального дизайна: огромный участок и сад на переднем дворе в классическом стиле с подъездной дорогой
Фото – зеленые интерьеры и экстерьеры
1



















