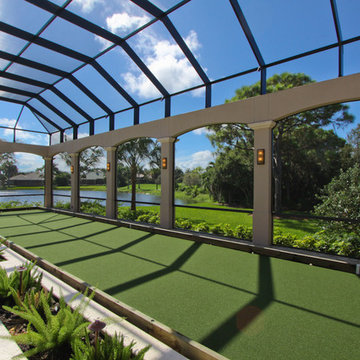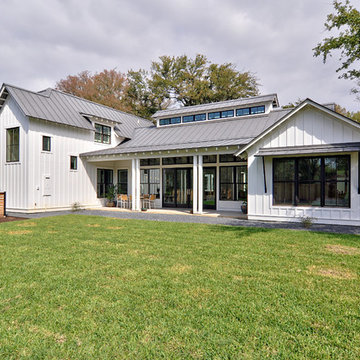Фото – зеленые интерьеры и экстерьеры
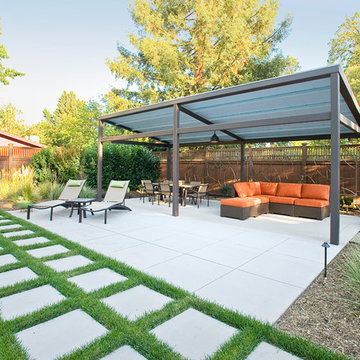
Photos: Anthony Dimaano
Свежая идея для дизайна: двор среднего размера на заднем дворе в современном стиле с мощением тротуарной плиткой - отличное фото интерьера
Свежая идея для дизайна: двор среднего размера на заднем дворе в современном стиле с мощением тротуарной плиткой - отличное фото интерьера
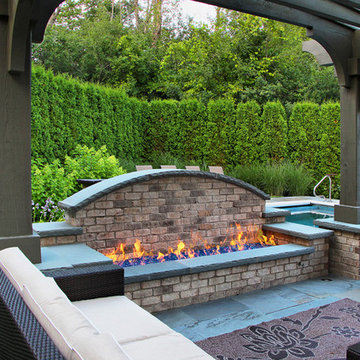
French Inspired Pool and Landscape by Marco Romani, RLA - Landscape Architect. Design and Construction of Entire Property by: Arrow
На фото: пергола во дворе частного дома на заднем дворе в классическом стиле с местом для костра и покрытием из каменной брусчатки
На фото: пергола во дворе частного дома на заднем дворе в классическом стиле с местом для костра и покрытием из каменной брусчатки
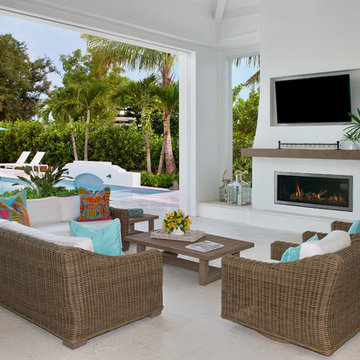
Свежая идея для дизайна: двор на заднем дворе в морском стиле с навесом и уличным камином - отличное фото интерьера
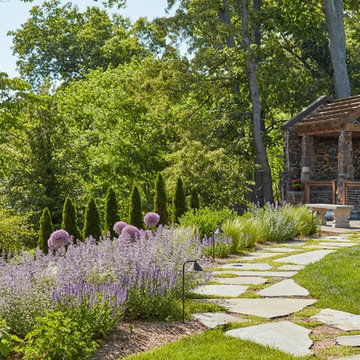
Стильный дизайн: участок и сад на заднем дворе в классическом стиле с садовой дорожкой или калиткой и покрытием из каменной брусчатки - последний тренд
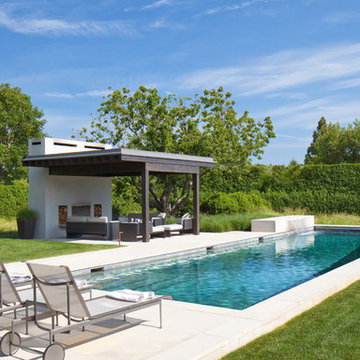
© Anthony Crisafulli 2015
Пример оригинального дизайна: бассейн на заднем дворе в современном стиле с фонтаном
Пример оригинального дизайна: бассейн на заднем дворе в современном стиле с фонтаном
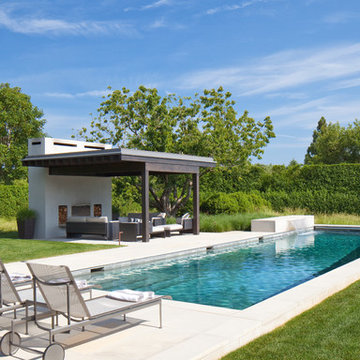
Anthony Crusafulli
Источник вдохновения для домашнего уюта: спортивный, прямоугольный бассейн на заднем дворе в современном стиле с фонтаном
Источник вдохновения для домашнего уюта: спортивный, прямоугольный бассейн на заднем дворе в современном стиле с фонтаном
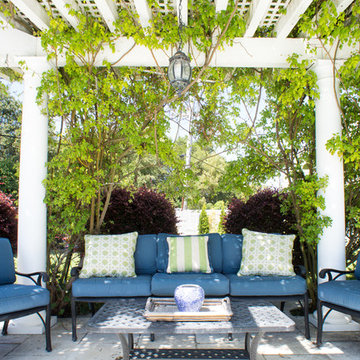
Photo: Hoi Ning Wong © 2014 Houzz
Источник вдохновения для домашнего уюта: пергола во дворе частного дома в классическом стиле
Источник вдохновения для домашнего уюта: пергола во дворе частного дома в классическом стиле
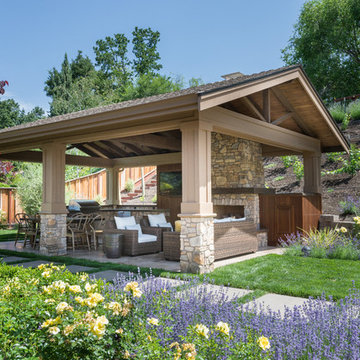
Scott Feuer
На фото: беседка во дворе частного дома в классическом стиле с летней кухней с
На фото: беседка во дворе частного дома в классическом стиле с летней кухней с
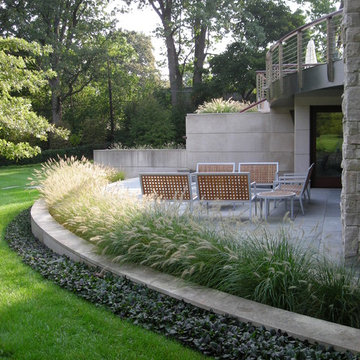
Photo by George Dzahristos
На фото: тенистый участок и сад в стиле неоклассика (современная классика) с
На фото: тенистый участок и сад в стиле неоклассика (современная классика) с
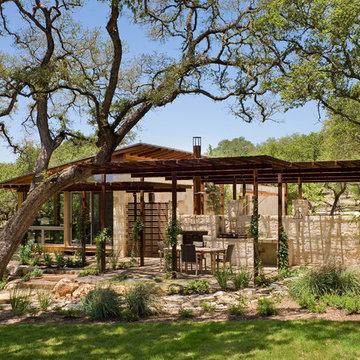
The program consists of a detached Guest House with full Kitchen, Living and Dining amenities, Carport and Office Building with attached Main house and Master Bedroom wing. The arrangement of buildings was dictated by the numerous majestic oaks and organized as a procession of spaces leading from the Entry arbor up to the front door. Large covered terraces and arbors were used to extend the interior living spaces out onto the site.
All the buildings are clad in Texas limestone with accent bands of Leuders limestone to mimic the local limestone cliffs in the area. Steel was used on the arbors and fences and left to rust. Vertical grain Douglas fir was used on the interior while flagstone and stained concrete floors were used throughout. The flagstone floors extend from the exterior entry arbors into the interior of the Main Living space and out onto the Main house terraces.

Built from the ground up on 80 acres outside Dallas, Oregon, this new modern ranch house is a balanced blend of natural and industrial elements. The custom home beautifully combines various materials, unique lines and angles, and attractive finishes throughout. The property owners wanted to create a living space with a strong indoor-outdoor connection. We integrated built-in sky lights, floor-to-ceiling windows and vaulted ceilings to attract ample, natural lighting. The master bathroom is spacious and features an open shower room with soaking tub and natural pebble tiling. There is custom-built cabinetry throughout the home, including extensive closet space, library shelving, and floating side tables in the master bedroom. The home flows easily from one room to the next and features a covered walkway between the garage and house. One of our favorite features in the home is the two-sided fireplace – one side facing the living room and the other facing the outdoor space. In addition to the fireplace, the homeowners can enjoy an outdoor living space including a seating area, in-ground fire pit and soaking tub.
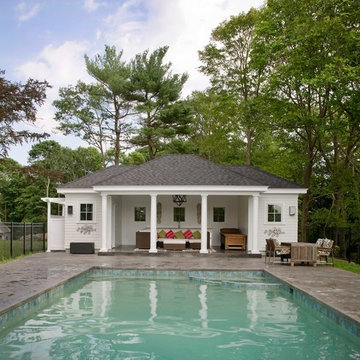
Major gut renovation of this coastal estate preserved its basic layout while expanding the kitchen. A veranda and a pair of gazebos were also added to the home to maximize outdoor living and the water views. The interior merged the homeowners eclectic style with the traditional style of the home.
Photographer: James R. Salomon
Contractor: Carl Anderson, Anderson Contracting Services
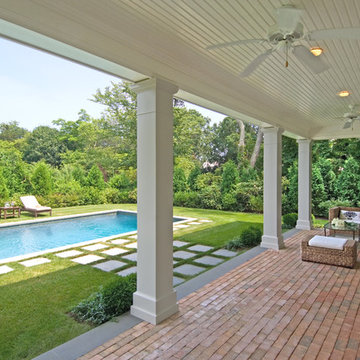
Источник вдохновения для домашнего уюта: двор в классическом стиле с мощением клинкерной брусчаткой
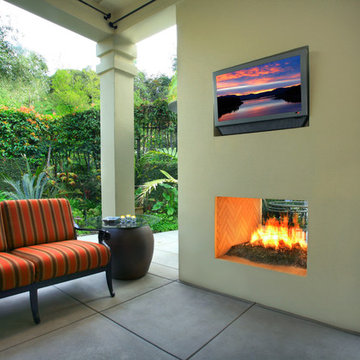
На фото: маленький двор на заднем дворе в морском стиле с местом для костра, навесом и покрытием из бетонных плит для на участке и в саду
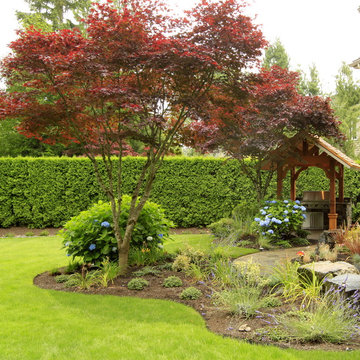
Идея дизайна: большой регулярный сад на заднем дворе в классическом стиле с покрытием из каменной брусчатки
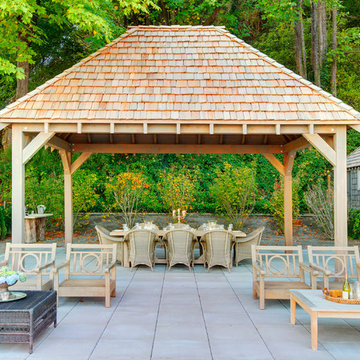
Tom Marks Photography
Пример оригинального дизайна: беседка во дворе частного дома в классическом стиле
Пример оригинального дизайна: беседка во дворе частного дома в классическом стиле

This pergola draped in Wisteria over a Blue Stone patio is located at the home of Interior Designer Kim Hunkeler, located in central Massachusetts.
На фото: солнечный, весенний участок и сад среднего размера на заднем дворе в классическом стиле с хорошей освещенностью, покрытием из каменной брусчатки и с перголой с
На фото: солнечный, весенний участок и сад среднего размера на заднем дворе в классическом стиле с хорошей освещенностью, покрытием из каменной брусчатки и с перголой с
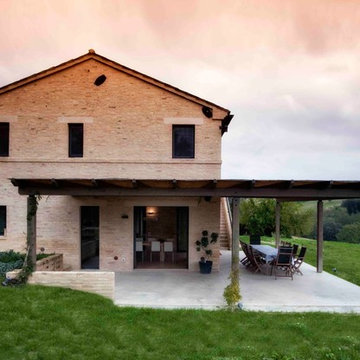
Client:
The house also works very well for the children. The connection with the outside via large windows and doors seems to lure them outdoors - exactly where they should be!
Photographer: Vicenzo Izzo
Фото – зеленые интерьеры и экстерьеры
1



















