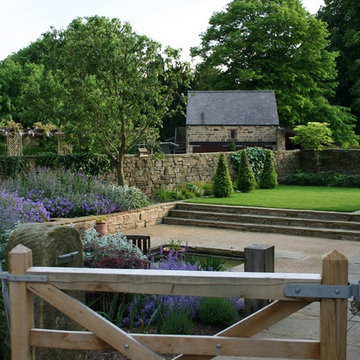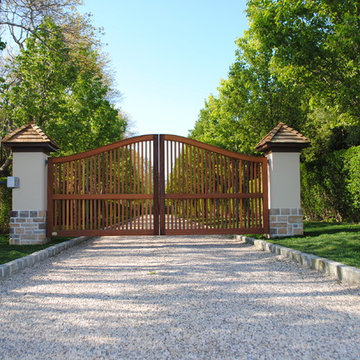Фото – зеленые интерьеры и экстерьеры

Barbara Ries
Пример оригинального дизайна: участок и сад в классическом стиле с садовой дорожкой или калиткой, с перголой, полуденной тенью и покрытием из каменной брусчатки
Пример оригинального дизайна: участок и сад в классическом стиле с садовой дорожкой или калиткой, с перголой, полуденной тенью и покрытием из каменной брусчатки

Свежая идея для дизайна: большой солнечный, летний участок и сад на боковом дворе в стиле рустика с хорошей освещенностью, мульчированием и с деревянным забором - отличное фото интерьера

the finished new deck and outdoor space.
Идея дизайна: терраса в классическом стиле с забором
Идея дизайна: терраса в классическом стиле с забором
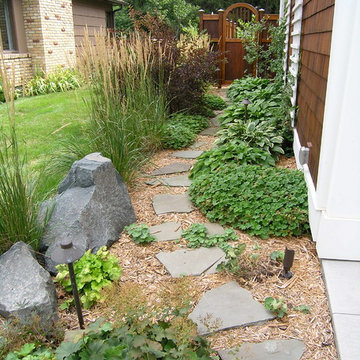
Пример оригинального дизайна: участок и сад на боковом дворе в классическом стиле с садовой дорожкой или калиткой и покрытием из каменной брусчатки
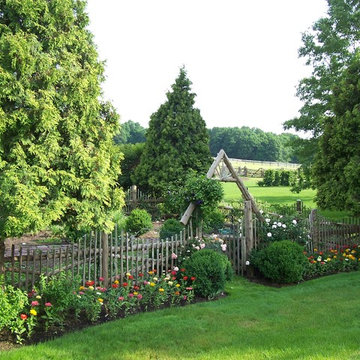
Gardens of every sort are an opportunity to enjoy the beauty found outdoors, including the often over-looked vegetable garden.
The use of a fence or enclosure of some sort is helpful in keeping the gardens fruits safe from the occasional dig-happy pet as well as less welcome marauders such as rabbits and deer. By enclosing the space the fence itself helps to create its own little world within.
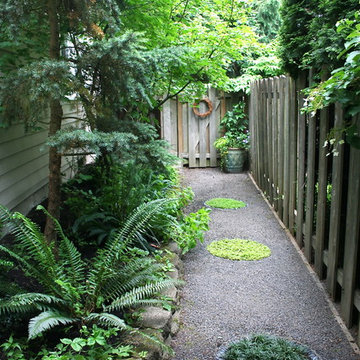
Narrow side yard features a gravel path with inlaid "stepping stones" made of metal circles embedded in the gravel and ringed with Mexican black pebbles. Inside the stepping stones are plantings of dwarf mondo grass, 'Sunshine' creeping veronica, and Corsican mint. Plantings include natives such as evergreen huckleberry, mountain hemlock, sword fern, and deer ferns.

This courtyard features cement pavers with grass in between. A seated patio area in front of the custom built-in fireplace with two black wall trellis' on both sides of the fireplace. Decorated with four white wingback armchairs with black trim detailing and a stone coffee table in the center. A French-inspired fountain sits across from the patio space. A wood gate acts as the entrance into the courtyard.

Built by Pearson Landscape | photography by Paul Finkel
На фото: солнечный засухоустойчивый сад среднего размера на переднем дворе в современном стиле с хорошей освещенностью, мощением тротуарной плиткой и забором с
На фото: солнечный засухоустойчивый сад среднего размера на переднем дворе в современном стиле с хорошей освещенностью, мощением тротуарной плиткой и забором с
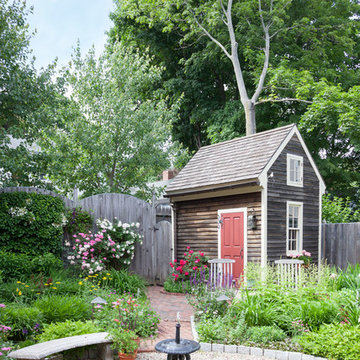
Leo McKillop Photography
Свежая идея для дизайна: большой солнечный участок и сад на внутреннем дворе в классическом стиле с покрытием из гравия и хорошей освещенностью - отличное фото интерьера
Свежая идея для дизайна: большой солнечный участок и сад на внутреннем дворе в классическом стиле с покрытием из гравия и хорошей освещенностью - отличное фото интерьера
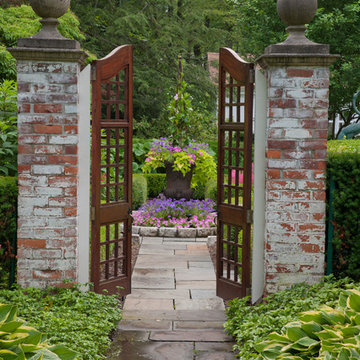
Photo by George Dzahristos
На фото: солнечный участок и сад в классическом стиле с хорошей освещенностью, покрытием из каменной брусчатки и садовой дорожкой или калиткой
На фото: солнечный участок и сад в классическом стиле с хорошей освещенностью, покрытием из каменной брусчатки и садовой дорожкой или калиткой
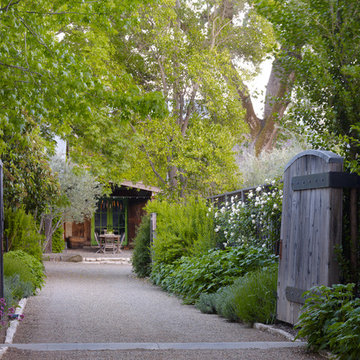
Marion Brenner Photography
Стильный дизайн: участок и сад в классическом стиле с подъездной дорогой и покрытием из гравия - последний тренд
Стильный дизайн: участок и сад в классическом стиле с подъездной дорогой и покрытием из гравия - последний тренд
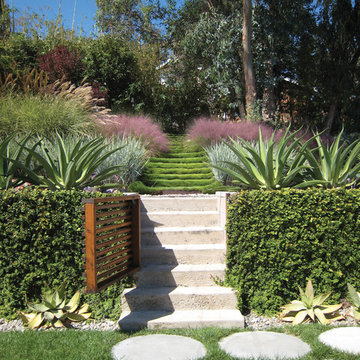
An axis through the hillside layers with korean grass steps above.
Пример оригинального дизайна: солнечный, осенний засухоустойчивый сад среднего размера на склоне в стиле модернизм с хорошей освещенностью и мощением тротуарной плиткой
Пример оригинального дизайна: солнечный, осенний засухоустойчивый сад среднего размера на склоне в стиле модернизм с хорошей освещенностью и мощением тротуарной плиткой
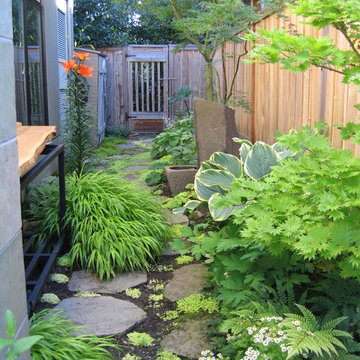
- Completed: 1999-2000
- Project Location: Kirkland, WA
- Project Size: 4,300 SF
- Project Cost: $175/SF
- Photographer: James Frederic Housel
Designed and built as a speculative house, the Spring Hill Residence includes 4,300 square feet of living area and a detached garage and upper level unit located in the west of market area of Kirkland.
Spring Hill Residence was selected as the September 2000 Seattle Times/AIA Home of the Month and was featured in the February 25, 2000 Pacific Northwest Magazine. Awarded Best Custom Residence by the Master Builders Association, 2001.
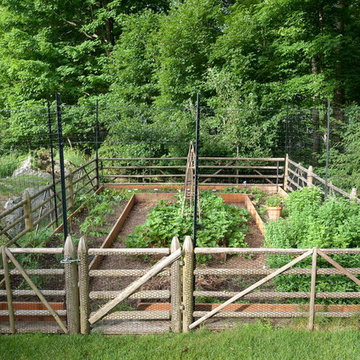
Vegetable garden with deer fencing for protection
Идея дизайна: участок и сад в классическом стиле с забором
Идея дизайна: участок и сад в классическом стиле с забором
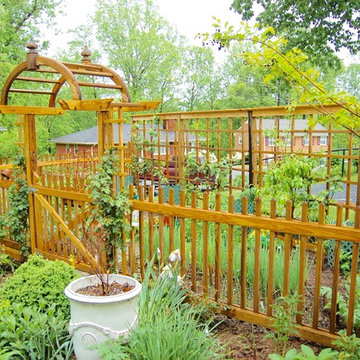
Стильный дизайн: регулярный сад в классическом стиле - последний тренд
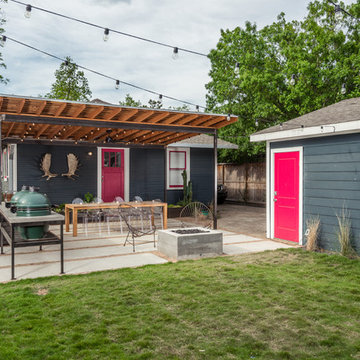
Brett Zamore Design
Пример оригинального дизайна: пергола во дворе частного дома на заднем дворе в современном стиле с мощением тротуарной плиткой и зоной барбекю
Пример оригинального дизайна: пергола во дворе частного дома на заднем дворе в современном стиле с мощением тротуарной плиткой и зоной барбекю
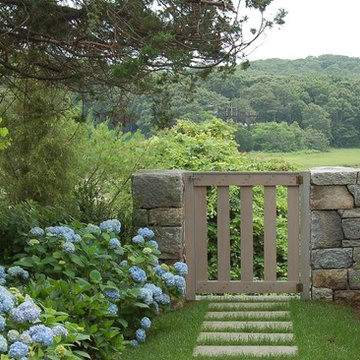
The wooden fence gate is integrated into a granite wall that delineates the cultivated portion of the outdoor living space. Blue Nikko Hydrangeas abut the bluestone pathway that leads to the back of the property and the view to the salt marsh and ocean beyond.
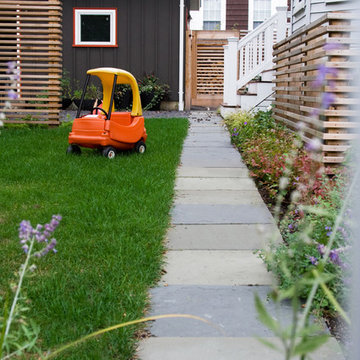
A structured urban garden nestled in the heart of Davis Square provides usable outdoor spaces for an active, modern family. Tightly crafted wood screens provide privacy from the bustling streetscape and enclose half of the garden. Lichen-covered granite blocks from Maine form a seat height bench along one edge of a richly patterned brick terrace, and an elderly pear tree shades a fantastic outdoor dining room. Native shrubs, ferns, grasses, and other drought tolerant perennials soften edges and create multi-seasonal interest. An herb and vegetable garden along the north side of the property creates a productive and meaningful use of limited space in an otherwise forgotten part of the garden.
Фото – зеленые интерьеры и экстерьеры
1



















