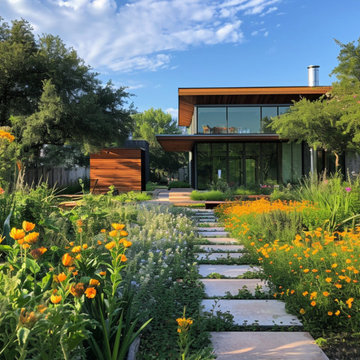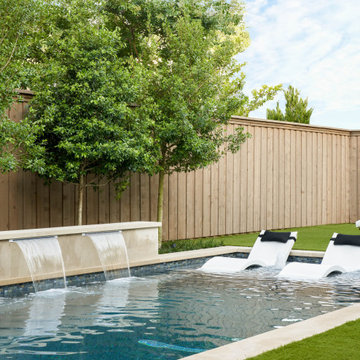Фото – зеленые интерьеры и экстерьеры

Идея дизайна: двухэтажный, кирпичный, белый частный загородный дом в стиле неоклассика (современная классика) с крышей из гибкой черепицы
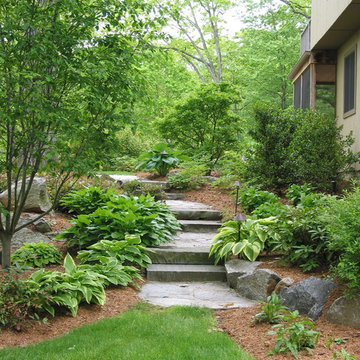
На фото: участок и сад на склоне в классическом стиле

Пример оригинального дизайна: двухэтажный, белый частный загородный дом среднего размера в стиле неоклассика (современная классика) с облицовкой из цементной штукатурки, двускатной крышей и металлической крышей

Chris Snook
На фото: кухня в стиле неоклассика (современная классика) с обеденным столом, фасадами в стиле шейкер, столешницей из акрилового камня, островом, серым полом, серыми фасадами и белой столешницей с
На фото: кухня в стиле неоклассика (современная классика) с обеденным столом, фасадами в стиле шейкер, столешницей из акрилового камня, островом, серым полом, серыми фасадами и белой столешницей с

David Winger
Пример оригинального дизайна: большой солнечный, летний регулярный сад на переднем дворе в стиле модернизм с хорошей освещенностью, мощением тротуарной плиткой и камнем в ландшафтном дизайне
Пример оригинального дизайна: большой солнечный, летний регулярный сад на переднем дворе в стиле модернизм с хорошей освещенностью, мощением тротуарной плиткой и камнем в ландшафтном дизайне

An unused area of lawn has been repurposed as a meditation garden. The meandering path of limestone step stones weaves through a birch grove. The matrix planting of carex grasses is interspersed with flowering natives throughout the season. Fall is spectacular with the blooming of aromatic asters.

Mid-Century update to a home located in NW Portland. The project included a new kitchen with skylights, multi-slide wall doors on both sides of the home, kitchen gathering desk, children's playroom, and opening up living room and dining room ceiling to dramatic vaulted ceilings. The project team included Risa Boyer Architecture. Photos: Josh Partee

Jenna Sue
Идея дизайна: маленькая главная ванная комната в стиле кантри с светлыми деревянными фасадами, ванной на ножках, настольной раковиной, раздельным унитазом, серыми стенами, полом из цементной плитки, черным полом, коричневой столешницей и плоскими фасадами для на участке и в саду
Идея дизайна: маленькая главная ванная комната в стиле кантри с светлыми деревянными фасадами, ванной на ножках, настольной раковиной, раздельным унитазом, серыми стенами, полом из цементной плитки, черным полом, коричневой столешницей и плоскими фасадами для на участке и в саду

This freestanding covered patio with an outdoor kitchen and fireplace is the perfect retreat! Just a few steps away from the home, this covered patio is about 500 square feet.
The homeowner had an existing structure they wanted replaced. This new one has a custom built wood
burning fireplace with an outdoor kitchen and is a great area for entertaining.
The flooring is a travertine tile in a Versailles pattern over a concrete patio.
The outdoor kitchen has an L-shaped counter with plenty of space for prepping and serving meals as well as
space for dining.
The fascia is stone and the countertops are granite. The wood-burning fireplace is constructed of the same stone and has a ledgestone hearth and cedar mantle. What a perfect place to cozy up and enjoy a cool evening outside.
The structure has cedar columns and beams. The vaulted ceiling is stained tongue and groove and really
gives the space a very open feel. Special details include the cedar braces under the bar top counter, carriage lights on the columns and directional lights along the sides of the ceiling.
Click Photography

На фото: солнечный участок и сад в классическом стиле с садовой дорожкой или калиткой, хорошей освещенностью и мощением клинкерной брусчаткой

Brent A. Riechers
Свежая идея для дизайна: маленький солнечный огород на участке на крыше в современном стиле с хорошей освещенностью для на участке и в саду - отличное фото интерьера
Свежая идея для дизайна: маленький солнечный огород на участке на крыше в современном стиле с хорошей освещенностью для на участке и в саду - отличное фото интерьера
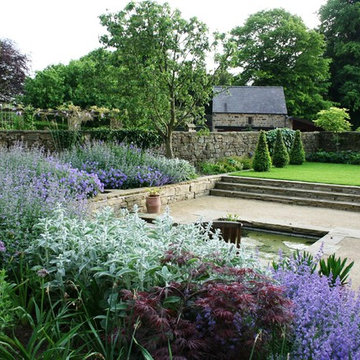
Lee Bestall
Свежая идея для дизайна: большой солнечный, летний регулярный сад на заднем дворе в стиле кантри с хорошей освещенностью и покрытием из каменной брусчатки - отличное фото интерьера
Свежая идея для дизайна: большой солнечный, летний регулярный сад на заднем дворе в стиле кантри с хорошей освещенностью и покрытием из каменной брусчатки - отличное фото интерьера

Mid-century modern living room with open plan and floor to ceiling windows for indoor-outdoor ambiance, redwood paneled walls, exposed wood beam ceiling, wood flooring and mid-century modern style furniture, in Berkeley, California. - Photo by Bruce Damonte.
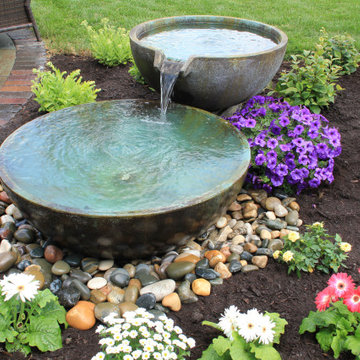
One of the small fountainscapes we offer.
Пример оригинального дизайна: маленький солнечный садовый фонтан на заднем дворе в морском стиле с хорошей освещенностью и мощением клинкерной брусчаткой для на участке и в саду
Пример оригинального дизайна: маленький солнечный садовый фонтан на заднем дворе в морском стиле с хорошей освещенностью и мощением клинкерной брусчаткой для на участке и в саду

Свежая идея для дизайна: открытая гостиная комната в стиле лофт с серыми стенами и бежевым полом - отличное фото интерьера

На фото: маленькая ванная комната в стиле модернизм с плоскими фасадами, белыми фасадами, разноцветной плиткой, керамогранитной плиткой, полом из керамогранита, душевой кабиной, монолитной раковиной, столешницей из искусственного кварца, душем с раздвижными дверями, белой столешницей и тумбой под одну раковину для на участке и в саду

With a grand total of 1,247 square feet of living space, the Lincoln Deck House was designed to efficiently utilize every bit of its floor plan. This home features two bedrooms, two bathrooms, a two-car detached garage and boasts an impressive great room, whose soaring ceilings and walls of glass welcome the outside in to make the space feel one with nature.

Идея дизайна: двор на заднем дворе в классическом стиле с местом для костра без защиты от солнца
Фото – зеленые интерьеры и экстерьеры
3



















