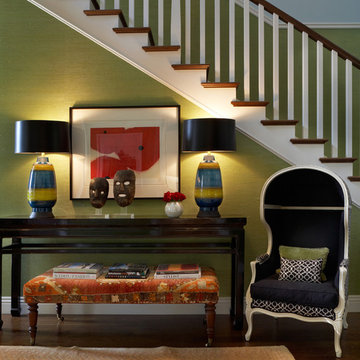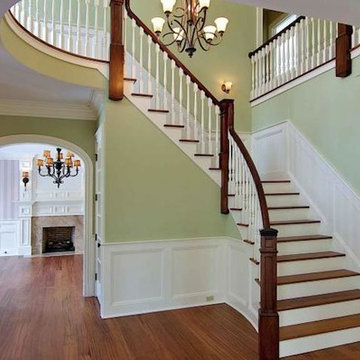Фойе – фото дизайна интерьера
Сортировать:
Бюджет
Сортировать:Популярное за сегодня
1 - 20 из 610 фото

The hall table is a custom made piece design by in collaboration with the interior designer, Ashley Whittaker. The floor has an inlay Greek key border, and the walls are covered hand painted Gracie paper.
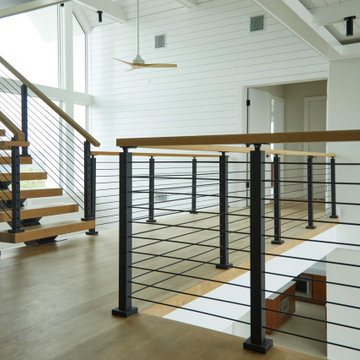
Black onyx rod railing brings the future to this home in Westhampton, New York.
.
The owners of this home in Westhampton, New York chose to install a switchback floating staircase to transition from one floor to another. They used our jet black onyx rod railing paired it with a black powder coated stringer. Wooden handrail and thick stair treads keeps the look warm and inviting. The beautiful thin lines of rods run up the stairs and along the balcony, creating security and modernity all at once.
.
Outside, the owners used the same black rods paired with surface mount posts and aluminum handrail to secure their balcony. It’s a cohesive, contemporary look that will last for years to come.
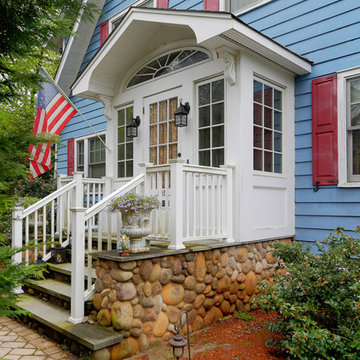
In this small but quaint project, the owners wanted to build a new front entry vestibule to their existing 1920's home. Keeping in mind the period detailing, the owners requested a hand rendering of the proposed addition to help them visualize their new entry space. Due to existing lot constraints, the project required approval by the local Zoning Board of Appeals, which we assisted the homeowner in obtaining. The new addition, when completed, added the finishing touch to the homeowner's meticulous restoration efforts.
Photo: Amy M. Nowak-Palmerini

Laura Moss
Идея дизайна: большое фойе в викторианском стиле с зелеными стенами и паркетным полом среднего тона
Идея дизайна: большое фойе в викторианском стиле с зелеными стенами и паркетным полом среднего тона
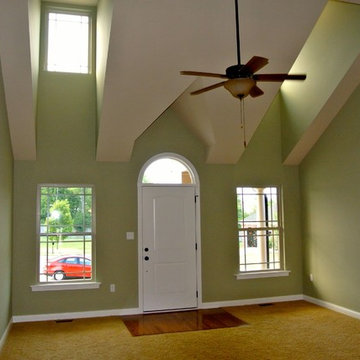
Свежая идея для дизайна: фойе среднего размера в стиле неоклассика (современная классика) с зелеными стенами, одностворчатой входной дверью, белой входной дверью и желтым полом - отличное фото интерьера

Mudrooms are practical entryway spaces that serve as a buffer between the outdoors and the main living areas of a home. Typically located near the front or back door, mudrooms are designed to keep the mess of the outside world at bay.
These spaces often feature built-in storage for coats, shoes, and accessories, helping to maintain a tidy and organized home. Durable flooring materials, such as tile or easy-to-clean surfaces, are common in mudrooms to withstand dirt and moisture.
Additionally, mudrooms may include benches or cubbies for convenient seating and storage of bags or backpacks. With hooks for hanging outerwear and perhaps a small sink for quick cleanups, mudrooms efficiently balance functionality with the demands of an active household, providing an essential transitional space in the home.

Источник вдохновения для домашнего уюта: фойе среднего размера в стиле рустика с зелеными стенами, паркетным полом среднего тона и серым полом
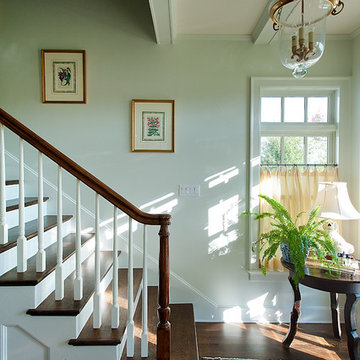
На фото: фойе среднего размера в классическом стиле с белыми стенами, темным паркетным полом и одностворчатой входной дверью с
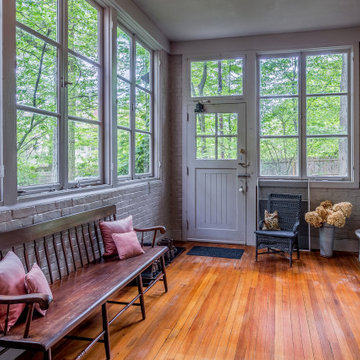
Пример оригинального дизайна: большое фойе в классическом стиле с серыми стенами, одностворчатой входной дверью, серой входной дверью, коричневым полом и кирпичными стенами
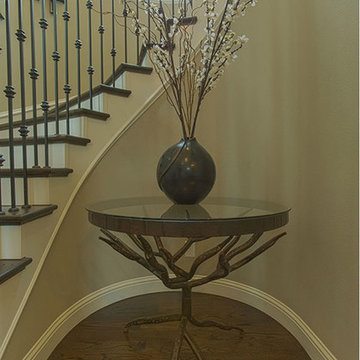
This interesting table is a great accent for the spiral staircase in the entry area.
Photo by Fernando De Los Santos
На фото: фойе среднего размера в стиле неоклассика (современная классика) с серыми стенами, темным паркетным полом и коричневым полом
На фото: фойе среднего размера в стиле неоклассика (современная классика) с серыми стенами, темным паркетным полом и коричневым полом
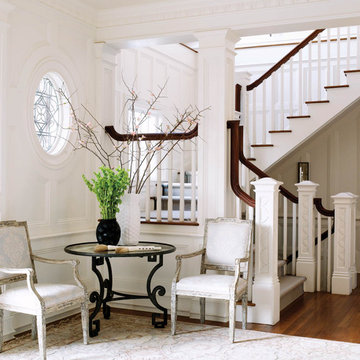
Пример оригинального дизайна: фойе в викторианском стиле с белыми стенами и паркетным полом среднего тона
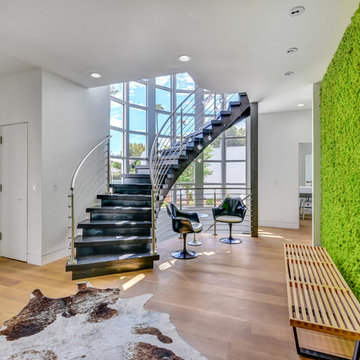
Dave Bramlett
На фото: фойе в современном стиле с зелеными стенами, паркетным полом среднего тона, одностворчатой входной дверью, стеклянной входной дверью и коричневым полом
На фото: фойе в современном стиле с зелеными стенами, паркетным полом среднего тона, одностворчатой входной дверью, стеклянной входной дверью и коричневым полом

Ewelina Kabala Photography
Идея дизайна: маленькое фойе в викторианском стиле с белыми стенами, паркетным полом среднего тона, одностворчатой входной дверью и белой входной дверью для на участке и в саду
Идея дизайна: маленькое фойе в викторианском стиле с белыми стенами, паркетным полом среднего тона, одностворчатой входной дверью и белой входной дверью для на участке и в саду
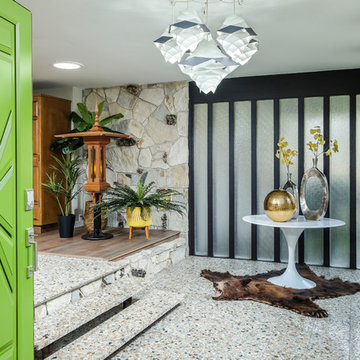
Original 1953 mid century custom home was renovated with minimal wall removals in order to maintain the original charm of this home. Several features and finishes were kept or restored from the original finish of the house. The new products and finishes were chosen to emphasize the original custom decor and architecture. Design, Build, and most of all, Enjoy!
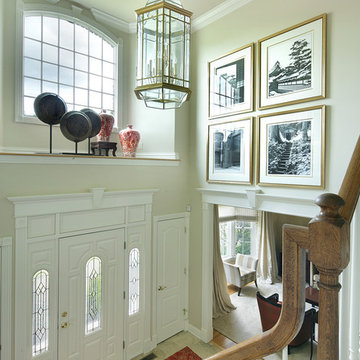
This is the entrance foyer that features a rug with a slightly Asian flavor in a cinnabar color. The art above the door are photos of Japanese black and white temples enlarged to fit the space. The designer placed a grouping of artifacts above the doorway some which incorporate a nautral look and others that bring in the cinnabar color.
Designer: Jo Ann Alston
Photogrpher: Peter Rymwid

Susan Gilmore
Источник вдохновения для домашнего уюта: большое фойе в стиле фьюжн с разноцветными стенами, полом из керамической плитки и коричневым полом
Источник вдохновения для домашнего уюта: большое фойе в стиле фьюжн с разноцветными стенами, полом из керамической плитки и коричневым полом
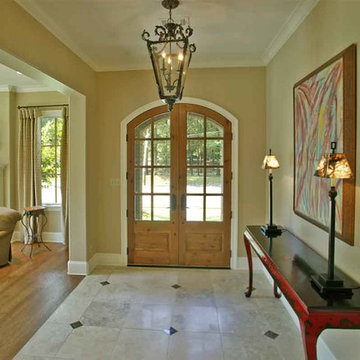
На фото: фойе среднего размера: освещение в классическом стиле с бежевыми стенами, двустворчатой входной дверью, входной дверью из светлого дерева и серым полом
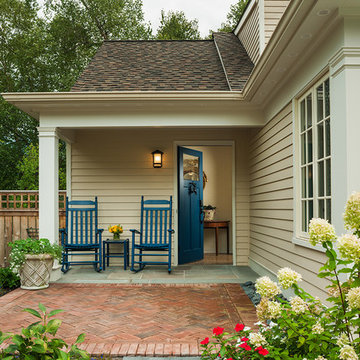
Tom Crane Photography
На фото: маленькое фойе в стиле неоклассика (современная классика) с бежевыми стенами, кирпичным полом, одностворчатой входной дверью и синей входной дверью для на участке и в саду с
На фото: маленькое фойе в стиле неоклассика (современная классика) с бежевыми стенами, кирпичным полом, одностворчатой входной дверью и синей входной дверью для на участке и в саду с
Фойе – фото дизайна интерьера
1
