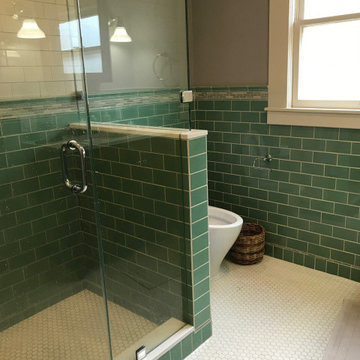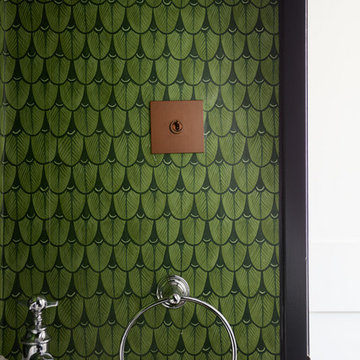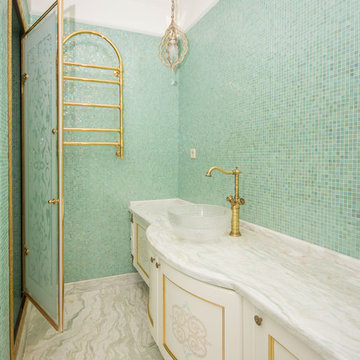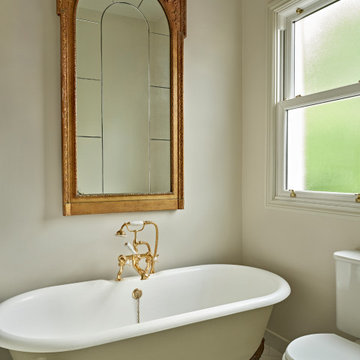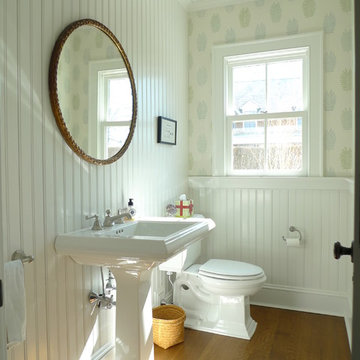Зеленая ванная комната в викторианском стиле – фото дизайна интерьера
Сортировать:
Бюджет
Сортировать:Популярное за сегодня
1 - 20 из 224 фото
1 из 3
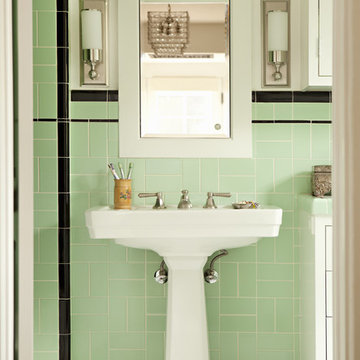
Karyn Millet Photography
На фото: ванная комната в викторианском стиле с раковиной с пьедесталом и зеленой плиткой с
На фото: ванная комната в викторианском стиле с раковиной с пьедесталом и зеленой плиткой с
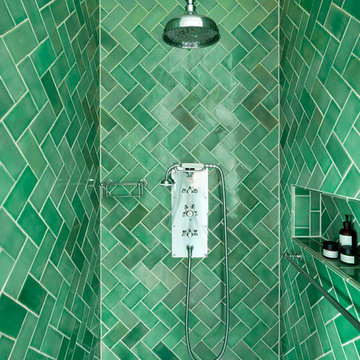
Nestled away in wooded North London, this Victorian home boasts a beautiful master bathroom, guest bathroom, shower room and cloakroom. Each bathroom has a unique design, yet the four are tied together by the owners’ choices of materials, muted colours and rich, dark wood.
Large wooden shutters and light, bright shades of green maximise the light in the master bathroom, where the symmetry of our painted Usk bath is perfectly framed by the large sash window behind. The bath tub stands apart on the wooden flooring, poised with its Classic Bath & Shower mixer & floor fitted waste. The intricate wall tiles by Habibi provide a dramatic contrast to the bright, bold green herringbone tiles in the shower enclosure, where our Carron shower with wall arm in a chrome finish is presented. Accessories like the towel bar and bottle rack were also added in the shower room as practical options. A Morie basin has been mounted in bespoke made cabinetry, the elegant spout of the Barra basin mixer accentuating its deep curves. A large 6-bar towel rail provides a practical solution for ample towels, whilst the small wooden stool adds an antique charm.
Although the colours are more muted in the guest bedroom, the charcoal-grey painted Spey dominates the floor space along with the plunger waste and the Classic bath & shower mixer.. The dark grey fireplace and the large wooden shutters along with the subtle watercolour artwork make this bathroom feel light, bright and beautiful. The bespoke under-mounted basin cabinet featuring a Morie and Barra pop up mixer in chrome, is paired with the master bathroom.
In the shower room, contrasting tile patterns from Douglas Watson have been used once again to create a dramatic look. The contrast here is subtler than in the master bathroom with pale green checks in the shower enclosure where our Carron concealed shower maximises the beauty of the tiles by being both compact & elegant. Delicate fan-like patterns in a variety of green hues are surrounding our Naver basin with its elegant chrome stand. Our single glass shelf and round mirror are the perfect finishing touches in this beautiful shower room.
The downstairs cloakroom is a departure in style featuring striking floor tiles and wooden wall panelling in darker, more masculine hues. The Syre basin is more compact, but is still a statement part of this classic bathroom look. Storage for bathroom items is offered by a single glass shelf and simple towel bar. The Eden has been paired with a dark oak seat, referencing the dark wood flooring used elsewhere in the home.
Photo Credit: Anthony Parkinson

Our clients briefed us to turn their ‘white box’ bathroom into a chic oasis, usually seen in high end hotels. The bathroom was to be the focal point of their newly purchased period home.
This design conscious couple love the clean lines of Scandinavia, the bold shapes and colours from the midcentury but wanted to stay true to the heritage of their Victorian house. Keeping this in mind we also had to fit a walk in shower and a freestanding tub into this modest space!
We achieved the ‘wow’ with post modern monochrome chevron flooring, high gloss wall tiles reminiscent of Victorian cladding, eye popping green walls and slick lines from the furniture; all boxes ticked for our thrilled clients.
What we did: Full redesign and build. Colour palette, space planning, furniture, accessory and lighting design, sourcing and procurement.
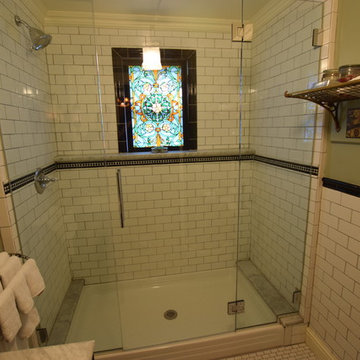
Charlie Schikowitz
Пример оригинального дизайна: ванная комната среднего размера в викторианском стиле с душем в нише, раздельным унитазом, серыми стенами, полом из керамической плитки, душевой кабиной, белым полом и душем с распашными дверями
Пример оригинального дизайна: ванная комната среднего размера в викторианском стиле с душем в нише, раздельным унитазом, серыми стенами, полом из керамической плитки, душевой кабиной, белым полом и душем с распашными дверями
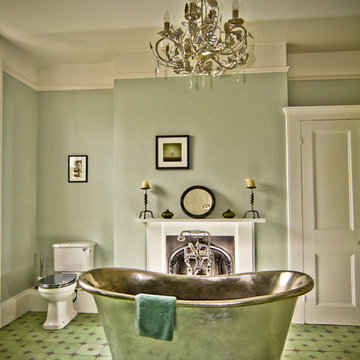
Tim Burton
Идея дизайна: ванная комната в викторианском стиле с отдельно стоящей ванной, раздельным унитазом, зелеными стенами и зеленым полом
Идея дизайна: ванная комната в викторианском стиле с отдельно стоящей ванной, раздельным унитазом, зелеными стенами и зеленым полом
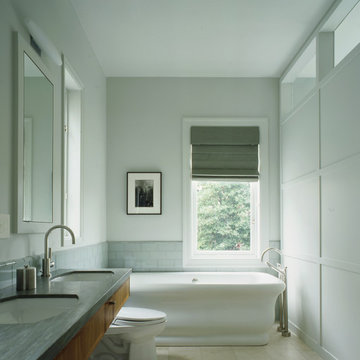
This 7,000 square foot renovation and addition maintains the graciousness and carefully-proportioned spaces of the historic 1907 home. The new construction includes a kitchen and family living area, a master bedroom suite, and a fourth floor dormer expansion. The subtle palette of materials, extensive built-in cabinetry, and careful integration of modern detailing and design, together create a fresh interpretation of the original design.
Photography: Matthew Millman Photography

Abraham Paulin Photography
Пример оригинального дизайна: ванная комната в викторианском стиле с синими фасадами, накладной ванной, душем над ванной, белой плиткой, плиткой кабанчик, белыми стенами, монолитной раковиной, черным полом, шторкой для ванной и плоскими фасадами
Пример оригинального дизайна: ванная комната в викторианском стиле с синими фасадами, накладной ванной, душем над ванной, белой плиткой, плиткой кабанчик, белыми стенами, монолитной раковиной, черным полом, шторкой для ванной и плоскими фасадами
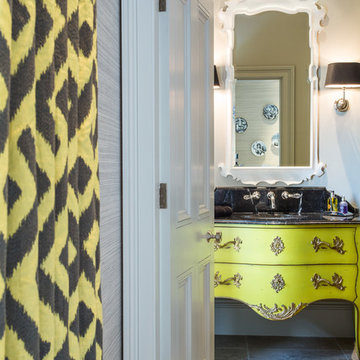
Peter Corcoran Photography
На фото: большая главная ванная комната в викторианском стиле с мраморным полом, зелеными фасадами и плоскими фасадами
На фото: большая главная ванная комната в викторианском стиле с мраморным полом, зелеными фасадами и плоскими фасадами

There are all the details and classical touches of a grand Parisian hotel in this his and her master bathroom and closet remodel. This space features marble wainscotting, deep jewel tone colors, a clawfoot tub by Victoria & Albert, chandelier lighting, and gold accents throughout.
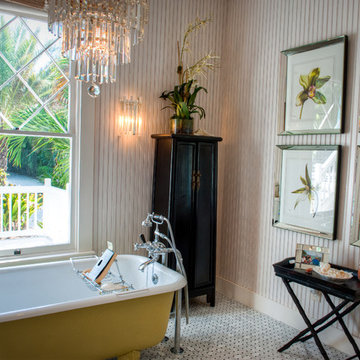
LeAnne Ash
Источник вдохновения для домашнего уюта: маленькая ванная комната в викторианском стиле с ванной на ножках, белыми стенами, темными деревянными фасадами, душем над ванной, полом из мозаичной плитки, душевой кабиной и белым полом для на участке и в саду
Источник вдохновения для домашнего уюта: маленькая ванная комната в викторианском стиле с ванной на ножках, белыми стенами, темными деревянными фасадами, душем над ванной, полом из мозаичной плитки, душевой кабиной и белым полом для на участке и в саду
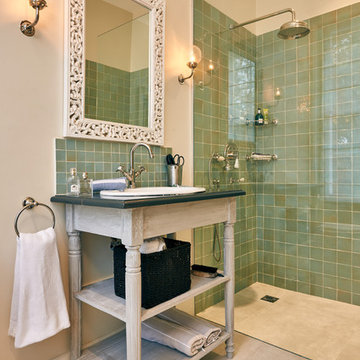
Свежая идея для дизайна: ванная комната в викторианском стиле - отличное фото интерьера
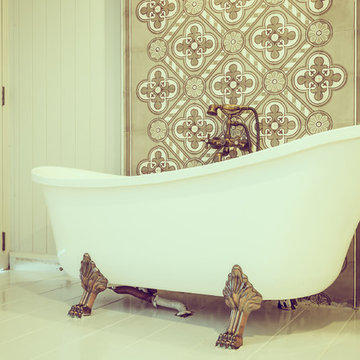
Источник вдохновения для домашнего уюта: большая главная ванная комната в викторианском стиле с ванной на ножках, бежевой плиткой, коричневой плиткой, белой плиткой, керамогранитной плиткой, разноцветными стенами, полом из керамогранита и белым полом
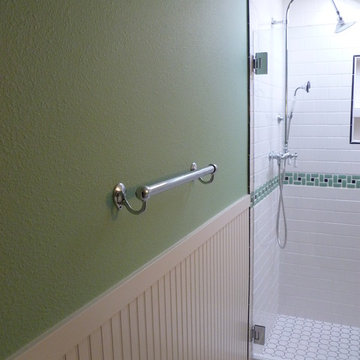
На фото: маленькая ванная комната в викторианском стиле с раковиной с пьедесталом, душем в нише, раздельным унитазом, белой плиткой, керамогранитной плиткой, зелеными стенами, полом из керамогранита и душевой кабиной для на участке и в саду с
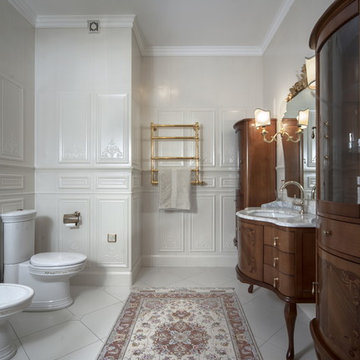
Стильный дизайн: ванная комната в викторианском стиле с белой плиткой, мраморной столешницей, раздельным унитазом, врезной раковиной, темными деревянными фасадами, бежевыми стенами и плоскими фасадами - последний тренд
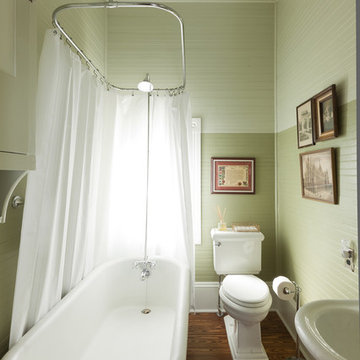
The restoration of an 1899 Queen Anne design, with columns and double gallery added ca. 1910 to update the house in the Colonial Revival style with sweeping front and side porches up and downstairs, and a new carriage house apartment. All the rooms and ceilings are wallpapered, original oak trim is stained, restoration of original light fixtures and replacement of missing ones, short, sheer curtains and roller shades at the windows. The project included a small kitchen addition and master bath, and the attic was converted to a guest bedroom and bath.
© 2011, Copyright, Rick Patrick Photography
Зеленая ванная комната в викторианском стиле – фото дизайна интерьера
1
