Зеленая ванная комната с раковиной с пьедесталом – фото дизайна интерьера
Сортировать:
Бюджет
Сортировать:Популярное за сегодня
101 - 120 из 474 фото
1 из 3
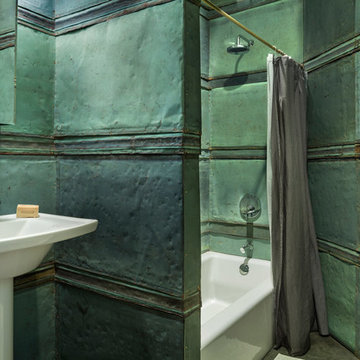
Photo: Peter Aaron
На фото: маленькая детская ванная комната в современном стиле с ванной в нише, душем над ванной, унитазом-моноблоком, зеленой плиткой, металлической плиткой, зелеными стенами, бетонным полом, раковиной с пьедесталом, серым полом и шторкой для ванной для на участке и в саду с
На фото: маленькая детская ванная комната в современном стиле с ванной в нише, душем над ванной, унитазом-моноблоком, зеленой плиткой, металлической плиткой, зелеными стенами, бетонным полом, раковиной с пьедесталом, серым полом и шторкой для ванной для на участке и в саду с
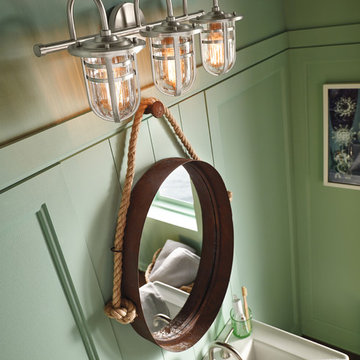
Источник вдохновения для домашнего уюта: ванная комната среднего размера в морском стиле с зелеными стенами и раковиной с пьедесталом
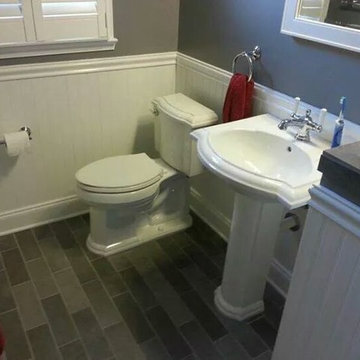
Small bathrooms can still pack a powerful punch. The shower in this bathroom is tiled from top to bottom with a natural stone look. The tiles continue on to the floor in the bathroom to give the whole space a cohesive look and feel. The pedestal sink helps to save space, while still providing enough surface area for the essentials!
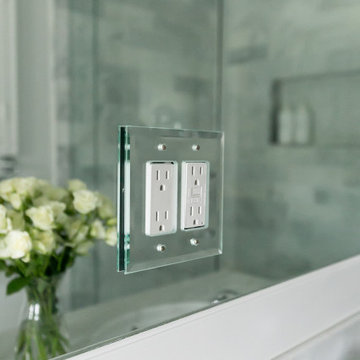
Two bathroom renovation in the heart of the historic Roland Park area in Maryland. A complete refresh for the kid's bathroom with basketweave marble floors and traditional subway tile walls and wainscoting.
Working in small spaces, the primary was extended to create a large shower with new Carrara polished marble walls and floors. Custom picture frame wainscoting to bring elegance to the space as a nod to its traditional design. Chrome finishes throughout both bathrooms for a clean, timeless look.
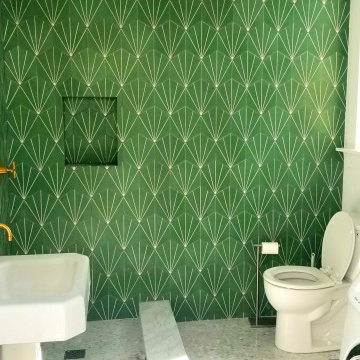
Room addition bathroom on 1st floor. adding 60 sq ft in the back part of the kitchen exit. new plumbing, foundation, framing, electrical, stucco, wood siding, drywall, marble tile floor, cement tiles on walls, shower pane, new corner shower, stackable laundry washer and dryer, new exit door the the backyard.
upgrading all plumbing and electrical. installing marble mosaic tile on floor. cement tile on walls around tub. installing new free standing tub, new vanity, toilet, and all other fixtures.
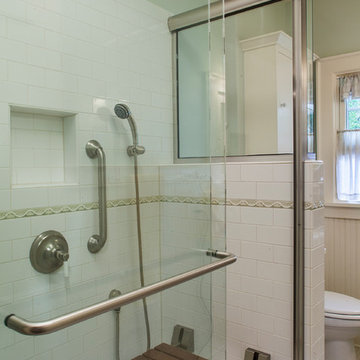
Photos: Eckert & Eckert Photography
На фото: маленькая ванная комната в стиле кантри с раковиной с пьедесталом, двойным душем, белой плиткой, плиткой кабанчик, зелеными стенами, полом из мозаичной плитки, фасадами с декоративным кантом, белыми фасадами и раздельным унитазом для на участке и в саду
На фото: маленькая ванная комната в стиле кантри с раковиной с пьедесталом, двойным душем, белой плиткой, плиткой кабанчик, зелеными стенами, полом из мозаичной плитки, фасадами с декоративным кантом, белыми фасадами и раздельным унитазом для на участке и в саду
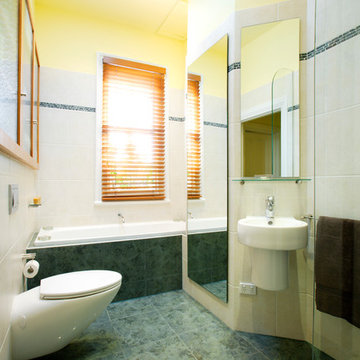
On the opposite wall, the chimney breast is mirrored to reduce the “closed in” feeling, with an angled wall where there is a pedestal basin.
Photo's by Ben Wrigley Photohub
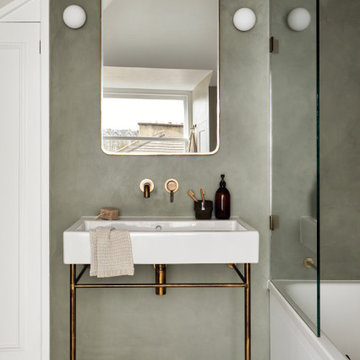
Photography Beth Davis
Свежая идея для дизайна: детская ванная комната среднего размера в современном стиле с накладной ванной, душем над ванной, мраморным полом, раковиной с пьедесталом, душем с распашными дверями, тумбой под одну раковину, подвесной тумбой и сводчатым потолком - отличное фото интерьера
Свежая идея для дизайна: детская ванная комната среднего размера в современном стиле с накладной ванной, душем над ванной, мраморным полом, раковиной с пьедесталом, душем с распашными дверями, тумбой под одну раковину, подвесной тумбой и сводчатым потолком - отличное фото интерьера
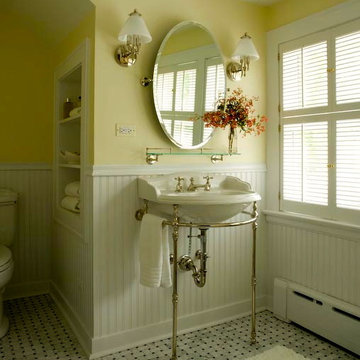
Пример оригинального дизайна: ванная комната в классическом стиле с раковиной с пьедесталом, фасадами с утопленной филенкой, белыми фасадами, мраморной столешницей, раздельным унитазом, серой плиткой, белыми стенами и мраморным полом
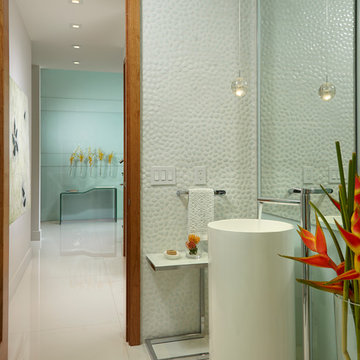
This home in the heart of Key West, Florida, the southernmost point of the United States, was under construction when J Design Group was selected as the head interior designer to manage and oversee the project to the client’s needs and taste. The very sought-after area, named Casa Marina, is highly desired and right on the dividing line of the historic neighborhood of Key West. The client who was then still living in Georgia, has now permanently moved into this newly-designed beautiful, relaxing, modern and tropical home.
Key West,
South Florida,
Miami,
Miami Interior Designers,
Miami Interior Designer,
Interior Designers Miami,
Interior Designer Miami,
Modern Interior Designers,
Modern Interior Designer,
Modern interior decorators,
Modern interior decorator,
Contemporary Interior Designers,
Contemporary Interior Designer,
Interior design decorators,
Interior design decorator,
Interior Decoration and Design,
Black Interior Designers,
Black Interior Designer,
Interior designer,
Interior designers,
Interior design decorators,
Interior design decorator,
Home interior designers,
Home interior designer,
Interior design companies,
Interior decorators,
Interior decorator,
Decorators,
Decorator,
Miami Decorators,
Miami Decorator,
Decorators Miami,
Decorator Miami,
Interior Design Firm,
Interior Design Firms,
Interior Designer Firm,
Interior Designer Firms,
Interior design,
Interior designs,
Home decorators,
Interior decorating Miami,
Best Interior Designers,
Interior design decorator,
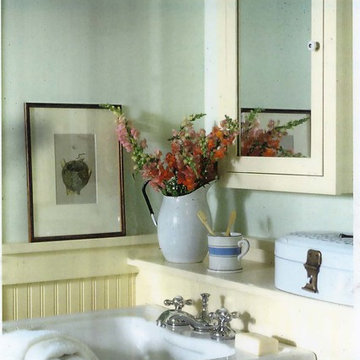
Our Town Plans
Свежая идея для дизайна: ванная комната в классическом стиле с раковиной с пьедесталом и синими стенами - отличное фото интерьера
Свежая идея для дизайна: ванная комната в классическом стиле с раковиной с пьедесталом и синими стенами - отличное фото интерьера
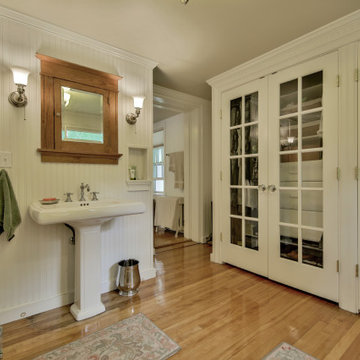
An old sleeping porch is now an inviting dressing room adjacent to a remodeled master bath. the use of antique lighting, a vintage style pedestal sink and antique recessed medicine cabinet bring this room back in time with all the modern conveniences including a wall niche with hidden outlet for recharging electric toothbrushes.
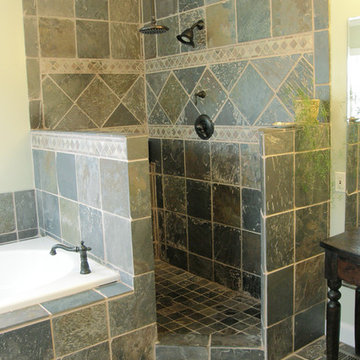
Стильный дизайн: большая главная ванная комната в стиле неоклассика (современная классика) с раковиной с пьедесталом, угловым душем, унитазом-моноблоком, серой плиткой, каменной плиткой, зелеными стенами, полом из сланца и накладной ванной - последний тренд
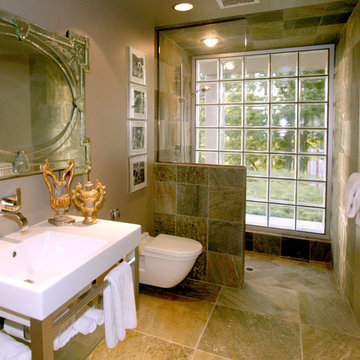
Photos by Kristi Zufall, www.stellamedia.com
Стильный дизайн: ванная комната в современном стиле с раковиной с пьедесталом, душем без бортиков, инсталляцией, разноцветной плиткой, каменной плиткой, серыми стенами, полом из сланца и душевой кабиной - последний тренд
Стильный дизайн: ванная комната в современном стиле с раковиной с пьедесталом, душем без бортиков, инсталляцией, разноцветной плиткой, каменной плиткой, серыми стенами, полом из сланца и душевой кабиной - последний тренд

From Attic to Awesome
Many of the classic Tudor homes in Minneapolis are defined as 1 ½ stories. The ½ story is actually an attic; a space just below the roof and with a rough floor often used for storage and little more. The owners were looking to turn their attic into about 900 sq. ft. of functional living/bedroom space with a big bath, perfect for hosting overnight guests.
This was a challenging project, considering the plan called for raising the roof and adding two large shed dormers. A structural engineer was consulted, and the appropriate construction measures were taken to address the support necessary from below, passing the required stringent building codes.
The remodeling project took about four months and began with reframing many of the roof support elements and adding closed cell spray foam insulation throughout to make the space warm and watertight during cold Minnesota winters, as well as cool in the summer.
You enter the room using a stairway enclosed with a white railing that offers a feeling of openness while providing a high degree of safety. A short hallway leading to the living area features white cabinets with shaker style flat panel doors – a design element repeated in the bath. Four pairs of South facing windows above the cabinets let in lots of South sunlight all year long.
The 130 sq. ft. bath features soaking tub and open shower room with floor-to-ceiling 2-inch porcelain tiling. The custom heated floor and one wall is constructed using beautiful natural stone. The shower room floor is also the shower’s drain, giving this room an open feeling while providing the ultimate functionality. The other half of the bath consists of a toilet and pedestal sink flanked by two white shaker style cabinets with Granite countertops. A big skylight over the tub and another north facing window brightens this room and highlights the tiling with a shade of green that’s pleasing to the eye.
The rest of the remodeling project is simply a large open living/bedroom space. Perhaps the most interesting feature of the room is the way the roof ties into the ceiling at many angles – a necessity because of the way the home was originally constructed. The before and after photos show how the construction method included the maximum amount of interior space, leaving the room without the “cramped” feeling too often associated with this kind of remodeling project.
Another big feature of this space can be found in the use of skylights. A total of six skylights – in addition to eight South-facing windows – make this area warm and bright during the many months of winter when sunlight in Minnesota comes at a premium.
The main living area offers several flexible design options, with space that can be used with bedroom and/or living room furniture with cozy areas for reading and entertainment. Recessed lighting on dimmers throughout the space balances daylight with room light for just the right atmosphere.
The space is now ready for decorating with original artwork and furnishings. How would you furnish this space?
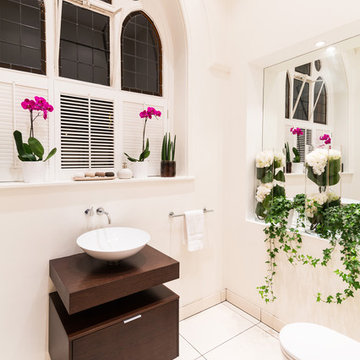
Joas Souza | Photographer
Свежая идея для дизайна: главная ванная комната среднего размера в современном стиле с темными деревянными фасадами, отдельно стоящей ванной, унитазом-моноблоком, белой плиткой, керамической плиткой, белыми стенами, полом из керамической плитки, раковиной с пьедесталом, столешницей из дерева и плоскими фасадами - отличное фото интерьера
Свежая идея для дизайна: главная ванная комната среднего размера в современном стиле с темными деревянными фасадами, отдельно стоящей ванной, унитазом-моноблоком, белой плиткой, керамической плиткой, белыми стенами, полом из керамической плитки, раковиной с пьедесталом, столешницей из дерева и плоскими фасадами - отличное фото интерьера
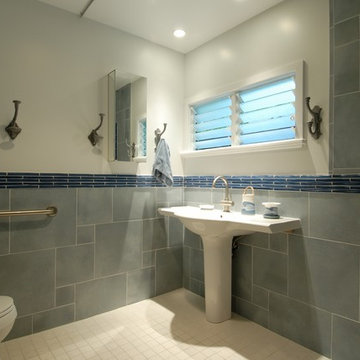
Photography: Augie Salbosa
Bathroom remodel
Источник вдохновения для домашнего уюта: ванная комната в морском стиле с раковиной с пьедесталом
Источник вдохновения для домашнего уюта: ванная комната в морском стиле с раковиной с пьедесталом
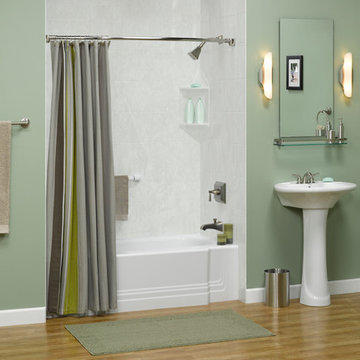
A White Classic Bath surrounded by 8x10 Roman Stone Walls. Also has a Two-Shelf Corner Caddy and Brushed Nickel Fixtures.
Пример оригинального дизайна: ванная комната среднего размера в стиле неоклассика (современная классика) с ванной в нише, душем над ванной, серой плиткой, керамогранитной плиткой, зелеными стенами, светлым паркетным полом, раковиной с пьедесталом, коричневым полом и шторкой для ванной
Пример оригинального дизайна: ванная комната среднего размера в стиле неоклассика (современная классика) с ванной в нише, душем над ванной, серой плиткой, керамогранитной плиткой, зелеными стенами, светлым паркетным полом, раковиной с пьедесталом, коричневым полом и шторкой для ванной
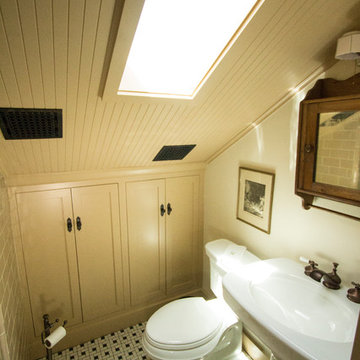
Идея дизайна: маленькая ванная комната в стиле кантри с фасадами в стиле шейкер, бежевыми фасадами, ванной на ножках, душем над ванной, раздельным унитазом, черно-белой плиткой, керамической плиткой, бежевыми стенами, полом из мозаичной плитки, душевой кабиной, раковиной с пьедесталом и мраморной столешницей для на участке и в саду
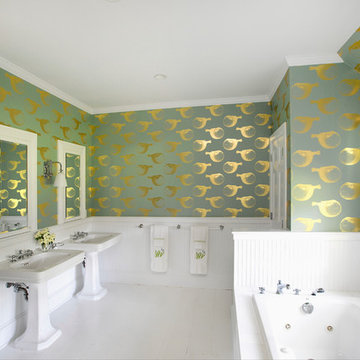
Источник вдохновения для домашнего уюта: большая главная ванная комната в морском стиле с раковиной с пьедесталом, накладной ванной, разноцветными стенами и деревянным полом
Зеленая ванная комната с раковиной с пьедесталом – фото дизайна интерьера
6