Зеленая спальня с синим полом – фото дизайна интерьера
Сортировать:
Бюджет
Сортировать:Популярное за сегодня
1 - 12 из 12 фото
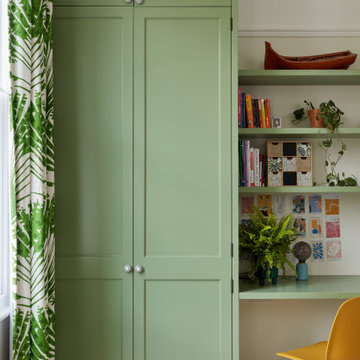
Bright and fun teen bedroom, with large built in wardrobes and desk
Источник вдохновения для домашнего уюта: большая спальня в стиле фьюжн с бежевыми стенами, деревянным полом, синим полом и обоями на стенах
Источник вдохновения для домашнего уюта: большая спальня в стиле фьюжн с бежевыми стенами, деревянным полом, синим полом и обоями на стенах
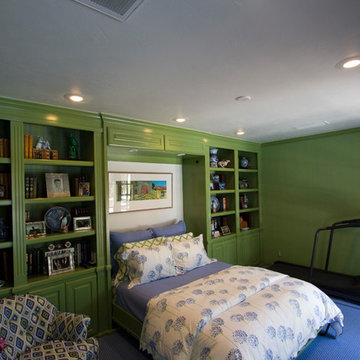
It’s common today to create multi-purpose spaces in your home. Whether it’s a home office and gym or a laundry and mudroom combo, families are looking to maximize every inch of space. We were called in to do just that for this local Amarillo homeowner and she knew exactly what she wanted, a matching addition to her existing brick ranch. This new space was needed to accommodate a private space for visiting guests throughout the year. Since this room would only be used occasionally as a bedroom, the homeowner also wished to use it as an exercise room. How can this be accomplished? With a murphy bed!
We set out to design the addition to blend seamlessly with the existing house using the same windows, doors and exterior brick. Inside the addition, a Murphy bed is flanked with custom built-ins featuring open shelving on the top and cabinets on the bottom. The room overlooks the pool and has it’s own private entrance, separate from the main home. The adjoining bath features a tile shower with glass surround, a closet and two skylights.
When not being used as a bedroom, the Murphy bed folds nicely into the wall and the floor space can be used for yoga or other floor exercises. The treadmill fits nicely in the room even when the bed is folded down.
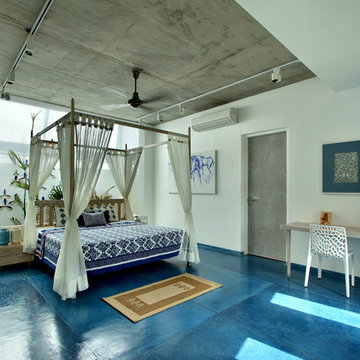
Photography: Tejas Shah
Идея дизайна: спальня в морском стиле с белыми стенами и синим полом
Идея дизайна: спальня в морском стиле с белыми стенами и синим полом
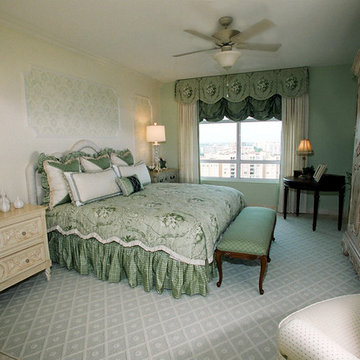
Пример оригинального дизайна: большая хозяйская спальня в классическом стиле с зелеными стенами, ковровым покрытием и синим полом без камина
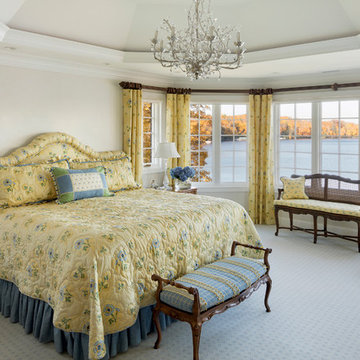
Spacecrafters
Идея дизайна: хозяйская спальня среднего размера в классическом стиле с белыми стенами, ковровым покрытием и синим полом
Идея дизайна: хозяйская спальня среднего размера в классическом стиле с белыми стенами, ковровым покрытием и синим полом
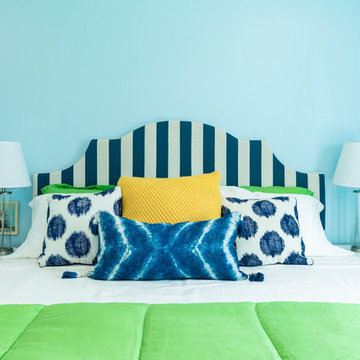
Стильный дизайн: хозяйская спальня среднего размера в морском стиле с синими стенами, ковровым покрытием и синим полом - последний тренд
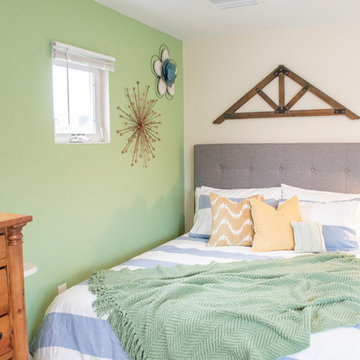
Стильный дизайн: маленькая спальня на антресоли в стиле модернизм с бежевыми стенами, деревянным полом и синим полом для на участке и в саду - последний тренд
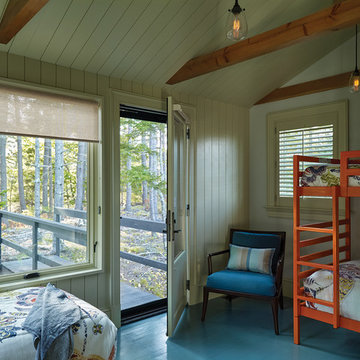
Photo copyright by Darren Setlow | @darrensetlow | darrensetlow.com
Свежая идея для дизайна: спальня в морском стиле с синим полом - отличное фото интерьера
Свежая идея для дизайна: спальня в морском стиле с синим полом - отличное фото интерьера
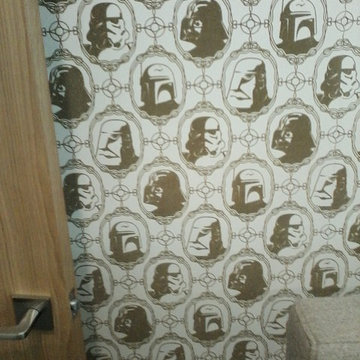
Kathy walters
На фото: спальня среднего размера в современном стиле с белыми стенами, ковровым покрытием и синим полом
На фото: спальня среднего размера в современном стиле с белыми стенами, ковровым покрытием и синим полом
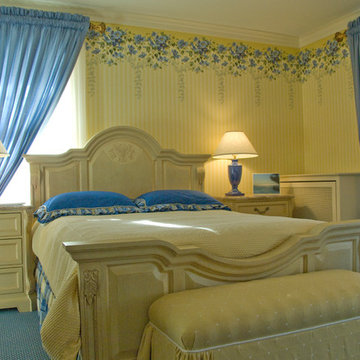
Van Auken Akins Architects LLC designed and facilitated the complete renovation of a home in Cleveland Heights, Ohio. Areas of work include the living and dining spaces on the first floor, and bedrooms and baths on the second floor with new wall coverings, oriental rug selections, furniture selections and window treatments. The third floor was renovated to create a whimsical guest bedroom, bathroom, and laundry room. The upgrades to the baths included new plumbing fixtures, new cabinetry, countertops, lighting and floor tile. The renovation of the basement created an exercise room, wine cellar, recreation room, powder room, and laundry room in once unusable space. New ceilings, soffits, and lighting were installed throughout along with wallcoverings, wood paneling, carpeting and furniture.
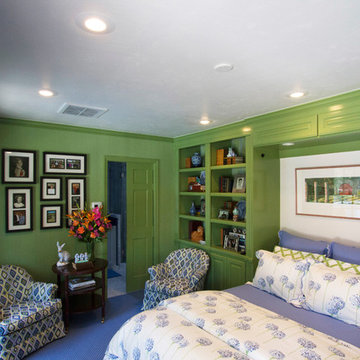
It’s common today to create multi-purpose spaces in your home. Whether it’s a home office and gym or a laundry and mudroom combo, families are looking to maximize every inch of space. We were called in to do just that for this local Amarillo homeowner and she knew exactly what she wanted, a matching addition to her existing brick ranch. This new space was needed to accommodate a private space for visiting guests throughout the year. Since this room would only be used occasionally as a bedroom, the homeowner also wished to use it as an exercise room. How can this be accomplished? With a murphy bed!
We set out to design the addition to blend seamlessly with the existing house using the same windows, doors and exterior brick. Inside the addition, a Murphy bed is flanked with custom built-ins featuring open shelving on the top and cabinets on the bottom. The room overlooks the pool and has it’s own private entrance, separate from the main home. The adjoining bath features a tile shower with glass surround, a closet and two skylights.
When not being used as a bedroom, the Murphy bed folds nicely into the wall and the floor space can be used for yoga or other floor exercises. The treadmill fits nicely in the room even when the bed is folded down.
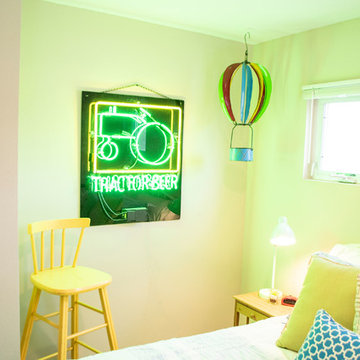
Свежая идея для дизайна: маленькая спальня на антресоли в стиле фьюжн с бежевыми стенами, деревянным полом и синим полом для на участке и в саду - отличное фото интерьера
Зеленая спальня с синим полом – фото дизайна интерьера
1