Зеленая прямая прачечная – фото дизайна интерьера
Сортировать:
Бюджет
Сортировать:Популярное за сегодня
1 - 20 из 129 фото

На фото: прямая универсальная комната среднего размера в стиле кантри с фасадами в стиле шейкер, зелеными фасадами, серыми стенами, бетонным полом, со стиральной и сушильной машиной рядом и серым полом с

Mark Lohman
Стильный дизайн: большая отдельная, прямая прачечная в морском стиле с фасадами в стиле шейкер, белыми фасадами, столешницей из кварцевого агломерата, полом из керамогранита, со стиральной и сушильной машиной рядом, белой столешницей и белым полом - последний тренд
Стильный дизайн: большая отдельная, прямая прачечная в морском стиле с фасадами в стиле шейкер, белыми фасадами, столешницей из кварцевого агломерата, полом из керамогранита, со стиральной и сушильной машиной рядом, белой столешницей и белым полом - последний тренд

Jessie Preza Photography
Идея дизайна: большая отдельная, прямая прачечная в современном стиле с врезной мойкой, плоскими фасадами, зелеными фасадами, столешницей из кварцевого агломерата, полом из керамогранита, со стиральной и сушильной машиной рядом, серым полом и белой столешницей
Идея дизайна: большая отдельная, прямая прачечная в современном стиле с врезной мойкой, плоскими фасадами, зелеными фасадами, столешницей из кварцевого агломерата, полом из керамогранита, со стиральной и сушильной машиной рядом, серым полом и белой столешницей

This prairie home tucked in the woods strikes a harmonious balance between modern efficiency and welcoming warmth.
The laundry space is designed for convenience and seamless organization by being cleverly concealed behind elegant doors. This practical design ensures that the laundry area remains tidy and out of sight when not in use.
---
Project designed by Minneapolis interior design studio LiLu Interiors. They serve the Minneapolis-St. Paul area, including Wayzata, Edina, and Rochester, and they travel to the far-flung destinations where their upscale clientele owns second homes.
For more about LiLu Interiors, see here: https://www.liluinteriors.com/
To learn more about this project, see here:
https://www.liluinteriors.com/portfolio-items/north-oaks-prairie-home-interior-design/

Идея дизайна: прямая прачечная в современном стиле с плоскими фасадами, темными деревянными фасадами, разноцветными стенами, серым полом и белой столешницей
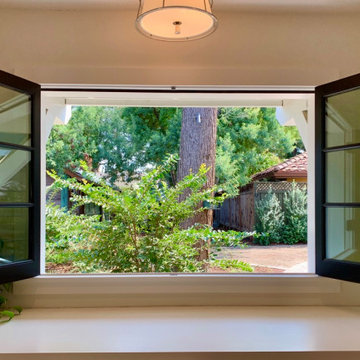
This french window in the laundry room opens inward, leaving a wide open space that can function as a pass-through for parties.
Пример оригинального дизайна: маленькая прямая универсальная комната в стиле кантри с деревянной столешницей, белой столешницей и белыми стенами для на участке и в саду
Пример оригинального дизайна: маленькая прямая универсальная комната в стиле кантри с деревянной столешницей, белой столешницей и белыми стенами для на участке и в саду

The client's en-suite laundry room also recieved a renovation. Custom cabinetry was completed by Glenbrook Cabinetry, while the renovation and other finish choices were completed by Gardner/Fox
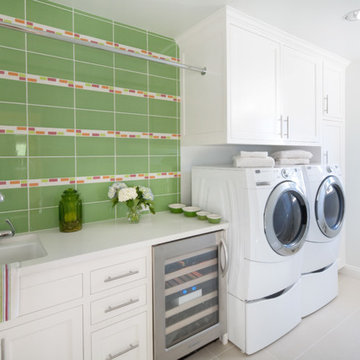
Holly Lepere
Пример оригинального дизайна: отдельная, прямая прачечная среднего размера в стиле неоклассика (современная классика) с белыми фасадами, со стиральной и сушильной машиной рядом, фасадами в стиле шейкер, одинарной мойкой, полом из керамогранита и серыми стенами
Пример оригинального дизайна: отдельная, прямая прачечная среднего размера в стиле неоклассика (современная классика) с белыми фасадами, со стиральной и сушильной машиной рядом, фасадами в стиле шейкер, одинарной мойкой, полом из керамогранита и серыми стенами
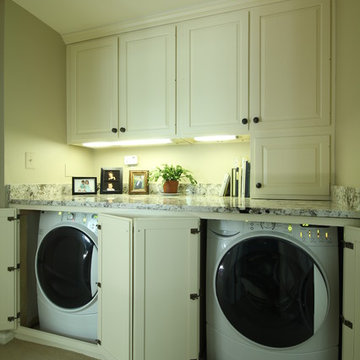
На фото: прямая универсальная комната в классическом стиле с фасадами с выступающей филенкой, белыми фасадами, ковровым покрытием, со скрытой стиральной машиной и серыми стенами

The Highfield is a luxurious waterfront design, with all the quaintness of a gabled, shingle-style home. The exterior combines shakes and stone, resulting in a warm, authentic aesthetic. The home is positioned around three wings, each ending in a set of balconies, which take full advantage of lake views. The main floor features an expansive master bedroom with a private deck, dual walk-in closets, and full bath. The wide-open living, kitchen, and dining spaces make the home ideal for entertaining, especially in conjunction with the lower level’s billiards, bar, family, and guest rooms. A two-bedroom guest apartment over the garage completes this year-round vacation residence.
The main floor features an expansive master bedroom with a private deck, dual walk-in closets, and full bath. The wide-open living, kitchen, and dining spaces make the home ideal for entertaining, especially in conjunction with the lower level’s billiards, bar, family, and guest rooms. A two-bedroom guest apartment over the garage completes this year-round vacation residence.

Laundry/Utility
Photographer: Patrick Wong, Atelier Wong
Источник вдохновения для домашнего уюта: маленькая прямая прачечная в стиле кантри с врезной мойкой, фасадами в стиле шейкер, бежевыми фасадами, столешницей из кварцевого агломерата, серыми стенами, полом из керамогранита, со стиральной и сушильной машиной рядом и разноцветным полом для на участке и в саду
Источник вдохновения для домашнего уюта: маленькая прямая прачечная в стиле кантри с врезной мойкой, фасадами в стиле шейкер, бежевыми фасадами, столешницей из кварцевого агломерата, серыми стенами, полом из керамогранита, со стиральной и сушильной машиной рядом и разноцветным полом для на участке и в саду

Abby Caroline Photography
Свежая идея для дизайна: отдельная, прямая прачечная среднего размера в классическом стиле с со стиральной и сушильной машиной рядом, бежевым полом, фасадами с выступающей филенкой, белыми фасадами, разноцветными стенами и полом из травертина - отличное фото интерьера
Свежая идея для дизайна: отдельная, прямая прачечная среднего размера в классическом стиле с со стиральной и сушильной машиной рядом, бежевым полом, фасадами с выступающей филенкой, белыми фасадами, разноцветными стенами и полом из травертина - отличное фото интерьера

ThriveRVA Photography
Свежая идея для дизайна: большая отдельная, прямая прачечная в современном стиле с плоскими фасадами, белыми фасадами, зелеными стенами, полом из линолеума и со стиральной и сушильной машиной рядом - отличное фото интерьера
Свежая идея для дизайна: большая отдельная, прямая прачечная в современном стиле с плоскими фасадами, белыми фасадами, зелеными стенами, полом из линолеума и со стиральной и сушильной машиной рядом - отличное фото интерьера
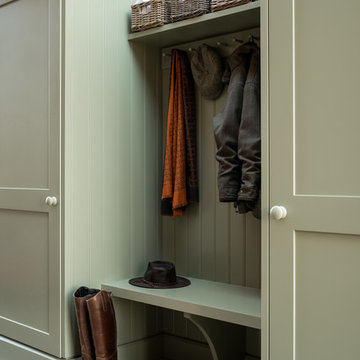
Beautiful tongue and groove and shaker boot room.
На фото: прямая кладовка среднего размера в современном стиле с фасадами в стиле шейкер, зелеными фасадами и красным полом
На фото: прямая кладовка среднего размера в современном стиле с фасадами в стиле шейкер, зелеными фасадами и красным полом

Who said a Laundry Room had to be dull and boring? This colorful laundry room is loaded with storage both in its custom cabinetry and also in its 3 large closets for winter/spring clothing. The black and white 20x20 floor tile gives a nod to retro and is topped off with apple green walls and an organic free-form backsplash tile! This room serves as a doggy mud-room, eating center and luxury doggy bathing spa area as well. The organic wall tile was designed for visual interest as well as for function. The tall and wide backsplash provides wall protection behind the doggy bathing station. The bath center is equipped with a multifunction hand-held faucet with a metal hose for ease while giving the dogs a bath. The shelf underneath the sink is a pull-out doggy eating station and the food is located in a pull-out trash bin.
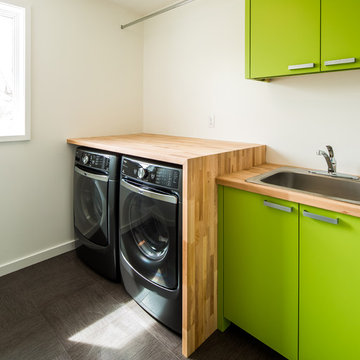
Farm Kid Studios
Свежая идея для дизайна: маленькая прямая прачечная в стиле ретро с накладной мойкой, плоскими фасадами, зелеными фасадами, деревянной столешницей, белыми стенами и со стиральной и сушильной машиной рядом для на участке и в саду - отличное фото интерьера
Свежая идея для дизайна: маленькая прямая прачечная в стиле ретро с накладной мойкой, плоскими фасадами, зелеными фасадами, деревянной столешницей, белыми стенами и со стиральной и сушильной машиной рядом для на участке и в саду - отличное фото интерьера
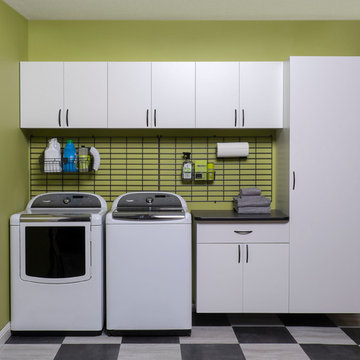
Let TidySquares help you make laundry a breeze. Choose our floating storage system if you want easy cleanup and long lasting quality. Included are the shelves with extra thickness of 1 inch, full built-in backing and extra supports for strong and sturdy units. Shown in white modern finish, this system is versatile to your configuration. Whether you want to include a broom and vacuum in your tall locker, linens or other supplies, change it up with our adjustable shelves and extra deep 20”-24” cabinets to store it all!

На фото: маленькая прямая кладовка в стиле кантри с белыми фасадами, деревянной столешницей, желтыми стенами, со стиральной и сушильной машиной рядом, бежевой столешницей, плоскими фасадами и накладной мойкой для на участке и в саду с

Builder: Segard Builders
Photographer: Ashley Avila Photography
Symmetry and traditional sensibilities drive this homes stately style. Flanking garages compliment a grand entrance and frame a roundabout style motor court. On axis, and centered on the homes roofline is a traditional A-frame dormer. The walkout rear elevation is covered by a paired column gallery that is connected to the main levels living, dining, and master bedroom. Inside, the foyer is centrally located, and flanked to the right by a grand staircase. To the left of the foyer is the homes private master suite featuring a roomy study, expansive dressing room, and bedroom. The dining room is surrounded on three sides by large windows and a pair of French doors open onto a separate outdoor grill space. The kitchen island, with seating for seven, is strategically placed on axis to the living room fireplace and the dining room table. Taking a trip down the grand staircase reveals the lower level living room, which serves as an entertainment space between the private bedrooms to the left and separate guest bedroom suite to the right. Rounding out this plans key features is the attached garage, which has its own separate staircase connecting it to the lower level as well as the bonus room above.
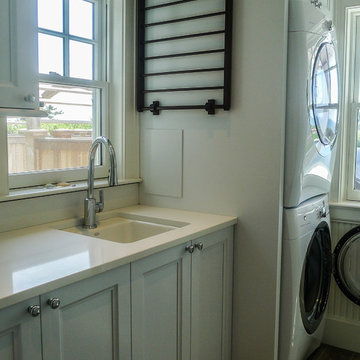
Laundry Room
Идея дизайна: отдельная, прямая прачечная среднего размера в стиле неоклассика (современная классика) с накладной мойкой, серыми стенами, паркетным полом среднего тона, с сушильной машиной на стиральной машине, фасадами с утопленной филенкой, белыми фасадами, столешницей из кварцита и белой столешницей
Идея дизайна: отдельная, прямая прачечная среднего размера в стиле неоклассика (современная классика) с накладной мойкой, серыми стенами, паркетным полом среднего тона, с сушильной машиной на стиральной машине, фасадами с утопленной филенкой, белыми фасадами, столешницей из кварцита и белой столешницей
Зеленая прямая прачечная – фото дизайна интерьера
1