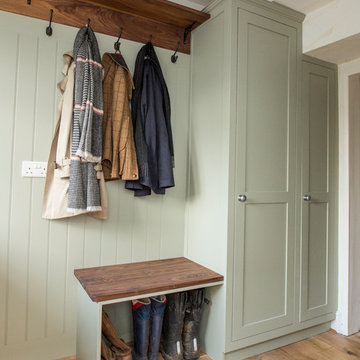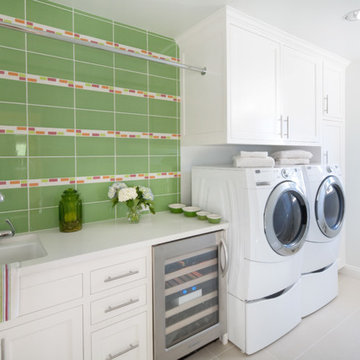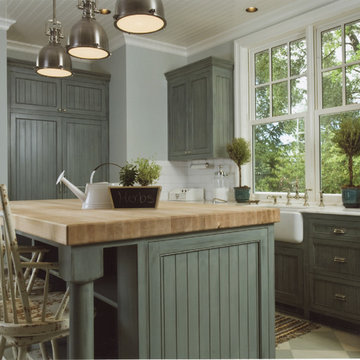Зеленая прачечная с со стиральной и сушильной машиной рядом – фото дизайна интерьера
Сортировать:
Бюджет
Сортировать:Популярное за сегодня
1 - 20 из 341 фото
1 из 3

Moving the washer/dryer out of the kitchen into their own space was not a difficult decision. Meeting all of the programmatic requirements of this new room was a little trickier. Designing enough room to be able to wash the dogs and water houseplants, as well as folding laundry in a small space was solved by providing a removable countertop. When the counter is needed, the two pieces easily slide in place and they are pulled out of the way when the water is needed. When the dogs get a shower, the handspray works best, but for the plants the swing-arm potfiller serves optimally. The client had been saving these 19th century English transferware tiles for just such a project. The mahogany countertop, antique drying rack, windows and built-ins, and exquisite tile work make this a stunning room to do your laundry.
Renovation/Addition. Rob Karosis Photography

The Gambrel Roof Home is a dutch colonial design with inspiration from the East Coast. Designed from the ground up by our team - working closely with architect and builder, we created a classic American home with fantastic street appeal

На фото: прямая универсальная комната среднего размера в стиле кантри с фасадами в стиле шейкер, зелеными фасадами, серыми стенами, бетонным полом, со стиральной и сушильной машиной рядом и серым полом

Mark Lohman
Стильный дизайн: большая отдельная, прямая прачечная в морском стиле с фасадами в стиле шейкер, белыми фасадами, столешницей из кварцевого агломерата, полом из керамогранита, со стиральной и сушильной машиной рядом, белой столешницей и белым полом - последний тренд
Стильный дизайн: большая отдельная, прямая прачечная в морском стиле с фасадами в стиле шейкер, белыми фасадами, столешницей из кварцевого агломерата, полом из керамогранита, со стиральной и сушильной машиной рядом, белой столешницей и белым полом - последний тренд

Laundry/Utility
Photographer: Patrick Wong, Atelier Wong
Источник вдохновения для домашнего уюта: маленькая прямая прачечная в стиле кантри с врезной мойкой, фасадами в стиле шейкер, бежевыми фасадами, столешницей из кварцевого агломерата, серыми стенами, полом из керамогранита, со стиральной и сушильной машиной рядом и разноцветным полом для на участке и в саду
Источник вдохновения для домашнего уюта: маленькая прямая прачечная в стиле кантри с врезной мойкой, фасадами в стиле шейкер, бежевыми фасадами, столешницей из кварцевого агломерата, серыми стенами, полом из керамогранита, со стиральной и сушильной машиной рядом и разноцветным полом для на участке и в саду

Источник вдохновения для домашнего уюта: универсальная комната среднего размера в стиле неоклассика (современная классика) с фасадами в стиле шейкер, белыми фасадами, серыми стенами, полом из керамогранита, со стиральной и сушильной машиной рядом и серым полом

Источник вдохновения для домашнего уюта: большая отдельная, угловая прачечная в стиле кантри с с полувстраиваемой мойкой (с передним бортиком), фасадами с утопленной филенкой, синими фасадами, белыми стенами, полом из керамической плитки, со стиральной и сушильной машиной рядом, разноцветным полом и белой столешницей

This laundry room is the thing dreams are made of. When finishing a basement, often much of the original storage space gets used up in finished areas. We remedied this with plenty of built-in storage for everything from wrapping paper to cleaning supplies. The cabinets include a dirty laundry drawer and pantry to accommodate a clothes steamer.

Стильный дизайн: параллельная прачечная среднего размера в морском стиле с накладной мойкой, фасадами в стиле шейкер, белыми фасадами, зелеными стенами, светлым паркетным полом, столешницей из акрилового камня, со стиральной и сушильной машиной рядом, бежевым полом и белой столешницей - последний тренд

Laurey Glenn
На фото: большая прачечная в стиле кантри с белыми фасадами, столешницей из оникса, полом из сланца, со стиральной и сушильной машиной рядом, открытыми фасадами, черной столешницей, накладной мойкой и серыми стенами
На фото: большая прачечная в стиле кантри с белыми фасадами, столешницей из оникса, полом из сланца, со стиральной и сушильной машиной рядом, открытыми фасадами, черной столешницей, накладной мойкой и серыми стенами

1919 Bungalow remodel. Design by Meriwether Felt, photos by Susan Gilmore
На фото: маленькая прачечная в стиле кантри с желтыми стенами, со стиральной и сушильной машиной рядом, белыми фасадами, деревянной столешницей и бетонным полом для на участке и в саду с
На фото: маленькая прачечная в стиле кантри с желтыми стенами, со стиральной и сушильной машиной рядом, белыми фасадами, деревянной столешницей и бетонным полом для на участке и в саду с

Builder: Segard Builders
Photographer: Ashley Avila Photography
Symmetry and traditional sensibilities drive this homes stately style. Flanking garages compliment a grand entrance and frame a roundabout style motor court. On axis, and centered on the homes roofline is a traditional A-frame dormer. The walkout rear elevation is covered by a paired column gallery that is connected to the main levels living, dining, and master bedroom. Inside, the foyer is centrally located, and flanked to the right by a grand staircase. To the left of the foyer is the homes private master suite featuring a roomy study, expansive dressing room, and bedroom. The dining room is surrounded on three sides by large windows and a pair of French doors open onto a separate outdoor grill space. The kitchen island, with seating for seven, is strategically placed on axis to the living room fireplace and the dining room table. Taking a trip down the grand staircase reveals the lower level living room, which serves as an entertainment space between the private bedrooms to the left and separate guest bedroom suite to the right. Rounding out this plans key features is the attached garage, which has its own separate staircase connecting it to the lower level as well as the bonus room above.

Horse Country Home
Пример оригинального дизайна: универсальная комната в стиле кантри с накладной мойкой, стеклянными фасадами, белыми фасадами, столешницей из плитки, белыми стенами и со стиральной и сушильной машиной рядом
Пример оригинального дизайна: универсальная комната в стиле кантри с накладной мойкой, стеклянными фасадами, белыми фасадами, столешницей из плитки, белыми стенами и со стиральной и сушильной машиной рядом

This cheery laundry room boasts beautifully bright cabinets of a blue green hue. Gray subway tile backsplash adds a traditional touch. Included in this space is a utility sink, built in ironing board and able storage space.

На фото: прямая универсальная комната в стиле ретро с одинарной мойкой, плоскими фасадами, столешницей из ламината, бежевыми стенами, полом из керамогранита, со стиральной и сушильной машиной рядом и серыми фасадами с

The light filled laundry room is punctuated with black and gold accents, a playful floor tile pattern and a large dog shower. The U-shaped laundry room features plenty of counter space for folding clothes and ample cabinet storage. A mesh front drying cabinet is the perfect spot to hang clothes to dry out of sight. The "drop zone" outside of the laundry room features a countertop beside the garage door for leaving car keys and purses. Under the countertop, the client requested an open space to fit a large dog kennel to keep it tucked away out of the walking area. The room's color scheme was pulled from the fun floor tile and works beautifully with the nearby kitchen and pantry.

This boot room in a Georgian house in Bath is a multi-functional space for laundry, coat and boot storage and a it works as a utility room with direct access from the garden. The cabinets are a shaker style with walnut timber worktop and shelf. The large butlers sink gives the room a traditional feel but the sage grey paint colour and rich walnut adds a contemporary twist. The cupboards step back to allow the back door to open which maximises the storage in this small space.

Holly Lepere
Пример оригинального дизайна: отдельная, прямая прачечная среднего размера в стиле неоклассика (современная классика) с белыми фасадами, со стиральной и сушильной машиной рядом, фасадами в стиле шейкер, одинарной мойкой, полом из керамогранита и серыми стенами
Пример оригинального дизайна: отдельная, прямая прачечная среднего размера в стиле неоклассика (современная классика) с белыми фасадами, со стиральной и сушильной машиной рядом, фасадами в стиле шейкер, одинарной мойкой, полом из керамогранита и серыми стенами

Check out the laundry details as well. The beloved house cats claimed the entire corner of cabinetry for the ultimate maze (and clever litter box concealment).

На фото: большая угловая универсальная комната в стиле кантри с с полувстраиваемой мойкой (с передним бортиком), фасадами с утопленной филенкой, зелеными фасадами, деревянной столешницей, полом из керамической плитки, со стиральной и сушильной машиной рядом, разноцветным полом и серыми стенами с
Зеленая прачечная с со стиральной и сушильной машиной рядом – фото дизайна интерьера
1