Зеленая лестница с деревянными перилами – фото дизайна интерьера
Сортировать:
Бюджет
Сортировать:Популярное за сегодня
1 - 20 из 189 фото
1 из 3
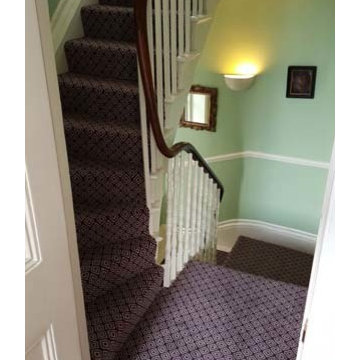
Client: Private Residence In Central London
Brief: To supply & install carpet to stairs as a runner
Источник вдохновения для домашнего уюта: п-образная лестница среднего размера в стиле неоклассика (современная классика) с ступенями с ковровым покрытием, ковровыми подступенками и деревянными перилами
Источник вдохновения для домашнего уюта: п-образная лестница среднего размера в стиле неоклассика (современная классика) с ступенями с ковровым покрытием, ковровыми подступенками и деревянными перилами
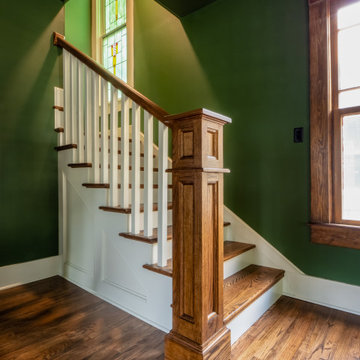
This dark and moody staircase matches the craftsman style of the house. The walls are painted a dark green, contrasting the hardwood treads and white baseboards, while complimenting the original stained glass window the illuminates the space.
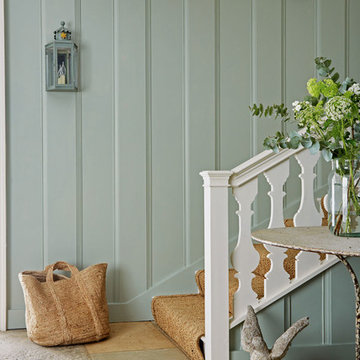
We use Sanderson paint that have created a colour palette of 140 subtle shades taken from the complete spectrum colour range of 1,352 colours to make your decorating choices simple.
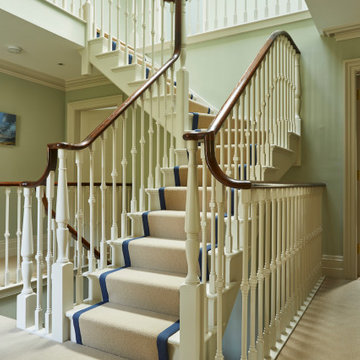
The carpeted staircase has a dark wooden handrail and traditionally carved white stair posts
На фото: большая изогнутая лестница в классическом стиле с ступенями с ковровым покрытием, ковровыми подступенками и деревянными перилами
На фото: большая изогнутая лестница в классическом стиле с ступенями с ковровым покрытием, ковровыми подступенками и деревянными перилами
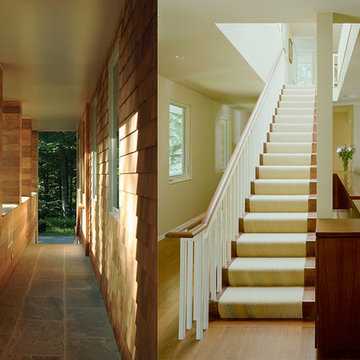
Свежая идея для дизайна: прямая деревянная лестница среднего размера в стиле модернизм с деревянными ступенями и деревянными перилами - отличное фото интерьера
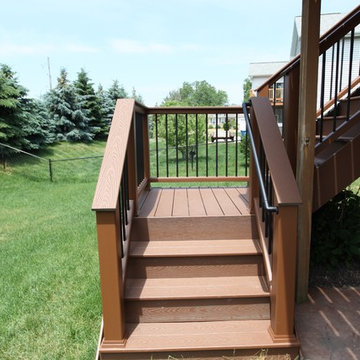
deck projects
Идея дизайна: угловая деревянная лестница среднего размера в стиле кантри с деревянными ступенями и деревянными перилами
Идея дизайна: угловая деревянная лестница среднего размера в стиле кантри с деревянными ступенями и деревянными перилами
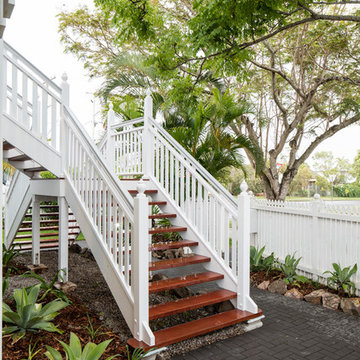
На фото: угловая деревянная лестница в стиле модернизм с деревянными ступенями и деревянными перилами с
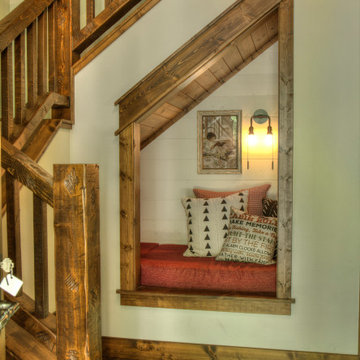
Sleeping/Reading Nook Under Stairs with Custom Cushion
Свежая идея для дизайна: маленькая п-образная лестница в стиле рустика с ступенями с ковровым покрытием, ковровыми подступенками и деревянными перилами для на участке и в саду - отличное фото интерьера
Свежая идея для дизайна: маленькая п-образная лестница в стиле рустика с ступенями с ковровым покрытием, ковровыми подступенками и деревянными перилами для на участке и в саду - отличное фото интерьера
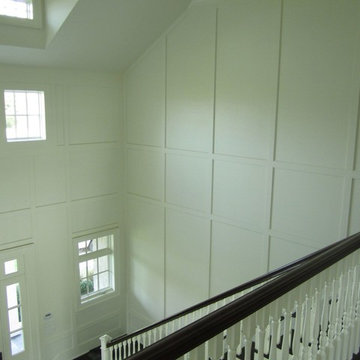
Идея дизайна: большая прямая лестница в классическом стиле с деревянными ступенями и деревянными перилами
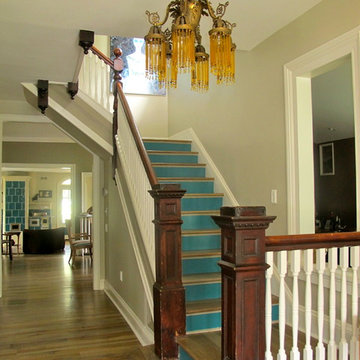
Interior foyer to stairs with painted risers; antique chandelier
- Photo Credit: Richard Marks
Идея дизайна: большая угловая лестница в викторианском стиле с деревянными ступенями, крашенными деревянными подступенками и деревянными перилами
Идея дизайна: большая угловая лестница в викторианском стиле с деревянными ступенями, крашенными деревянными подступенками и деревянными перилами

Builder: Boone Construction
Photographer: M-Buck Studio
This lakefront farmhouse skillfully fits four bedrooms and three and a half bathrooms in this carefully planned open plan. The symmetrical front façade sets the tone by contrasting the earthy textures of shake and stone with a collection of crisp white trim that run throughout the home. Wrapping around the rear of this cottage is an expansive covered porch designed for entertaining and enjoying shaded Summer breezes. A pair of sliding doors allow the interior entertaining spaces to open up on the covered porch for a seamless indoor to outdoor transition.
The openness of this compact plan still manages to provide plenty of storage in the form of a separate butlers pantry off from the kitchen, and a lakeside mudroom. The living room is centrally located and connects the master quite to the home’s common spaces. The master suite is given spectacular vistas on three sides with direct access to the rear patio and features two separate closets and a private spa style bath to create a luxurious master suite. Upstairs, you will find three additional bedrooms, one of which a private bath. The other two bedrooms share a bath that thoughtfully provides privacy between the shower and vanity.
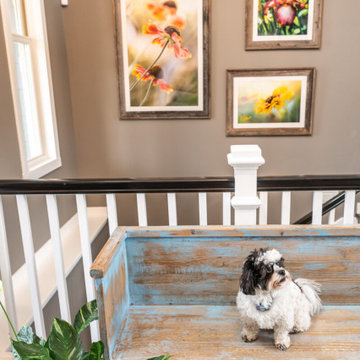
Project by Wiles Design Group. Their Cedar Rapids-based design studio serves the entire Midwest, including Iowa City, Dubuque, Davenport, and Waterloo, as well as North Missouri and St. Louis.
For more about Wiles Design Group, see here: https://wilesdesigngroup.com/
To learn more about this project, see here: https://wilesdesigngroup.com/relaxed-family-home
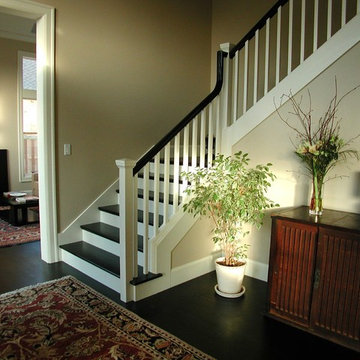
Идея дизайна: большая угловая лестница в стиле неоклассика (современная классика) с деревянными ступенями, крашенными деревянными подступенками и деревянными перилами
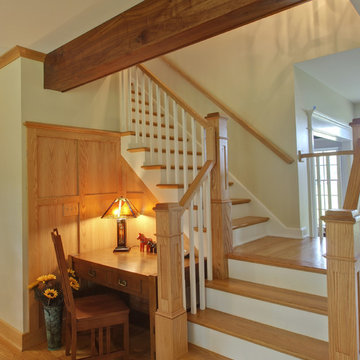
Oak stair and rail with Walnut wrapped beam.
Chuck Hamilton
Пример оригинального дизайна: большая угловая деревянная лестница в стиле кантри с деревянными ступенями и деревянными перилами
Пример оригинального дизайна: большая угловая деревянная лестница в стиле кантри с деревянными ступенями и деревянными перилами
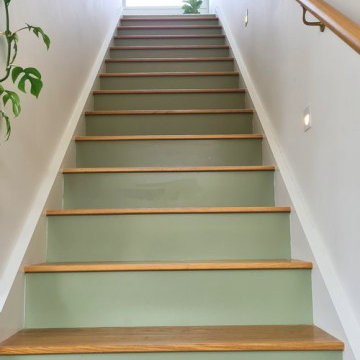
На фото: прямая лестница среднего размера в современном стиле с деревянными ступенями, крашенными деревянными подступенками и деревянными перилами с
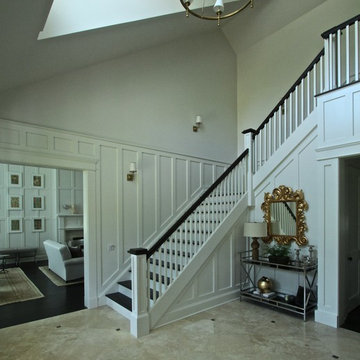
Свежая идея для дизайна: большая угловая лестница в стиле неоклассика (современная классика) с деревянными ступенями, крашенными деревянными подступенками и деревянными перилами - отличное фото интерьера
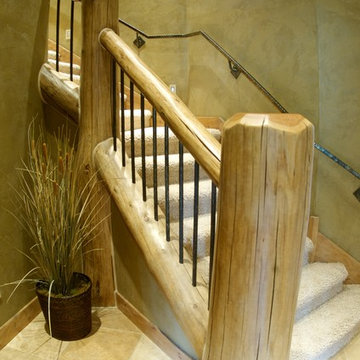
Laura Mettler
На фото: изогнутая деревянная лестница в стиле рустика с ступенями с ковровым покрытием и деревянными перилами
На фото: изогнутая деревянная лестница в стиле рустика с ступенями с ковровым покрытием и деревянными перилами
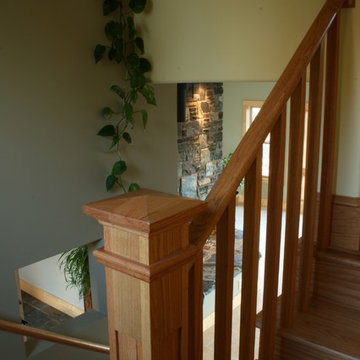
Red oak stair parts include the craftsman newel, square balusters, handrail, treads, risers and returns.
На фото: п-образная деревянная лестница среднего размера в классическом стиле с деревянными ступенями и деревянными перилами
На фото: п-образная деревянная лестница среднего размера в классическом стиле с деревянными ступенями и деревянными перилами

This exterior deck renovation and reconstruction project included structural analysis and design services to install new stairs and landings as part of a new two-tiered floor plan. A new platform and stair were designed to connect the upper and lower levels of this existing deck which then allowed for enhanced circulation.
The construction included structural framing modifications, new stair and landing construction, exterior renovation of the existing deck, new railings and painting.
Pisano Development Group provided preliminary analysis, design services and construction management services.

Стильный дизайн: угловая лестница среднего размера в стиле фьюжн с ступенями с ковровым покрытием, ковровыми подступенками и деревянными перилами - последний тренд
Зеленая лестница с деревянными перилами – фото дизайна интерьера
1