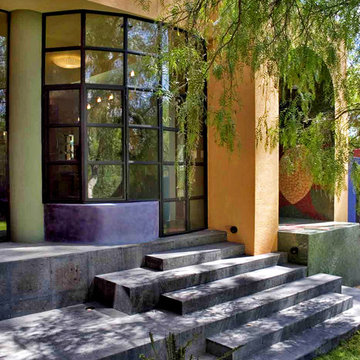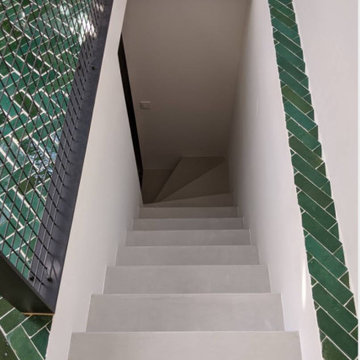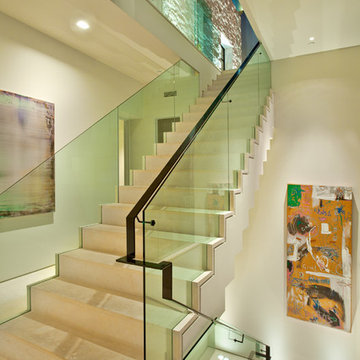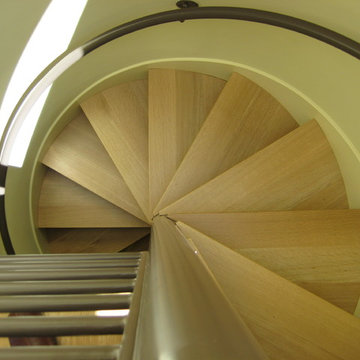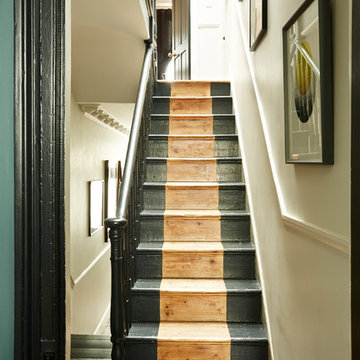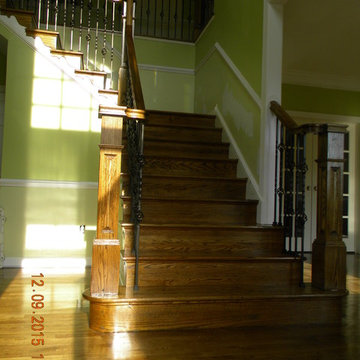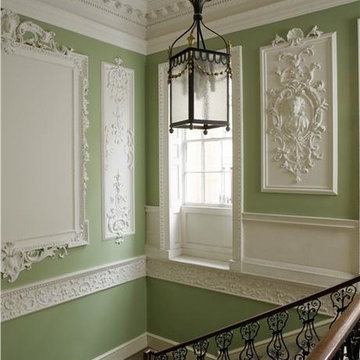Зеленая лестница – фото дизайна интерьера
Сортировать:
Бюджет
Сортировать:Популярное за сегодня
21 - 40 из 7 383 фото
1 из 2
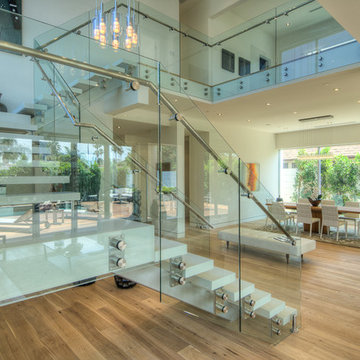
Design by The Sunset Team in Los Angeles, CA
Идея дизайна: большая п-образная лестница в современном стиле без подступенок
Идея дизайна: большая п-образная лестница в современном стиле без подступенок
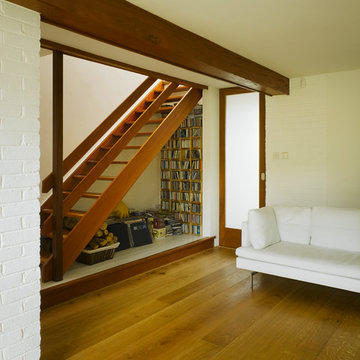
На фото: прямая лестница в стиле модернизм с деревянными ступенями без подступенок
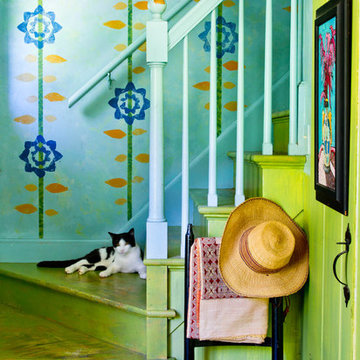
Photo by: Rikki Snyder © 2012 Houzz
http://www.houzz.com/ideabooks/4018714/list/My-Houzz--An-Antique-Cape-Cod-House-Explodes-With-Color
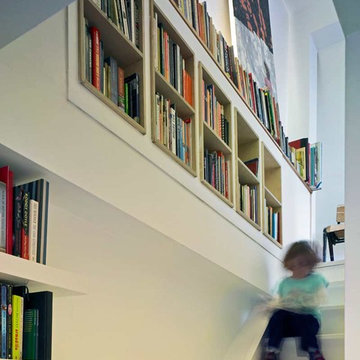
На фото: лестница в стиле модернизм с кладовкой или шкафом под ней с
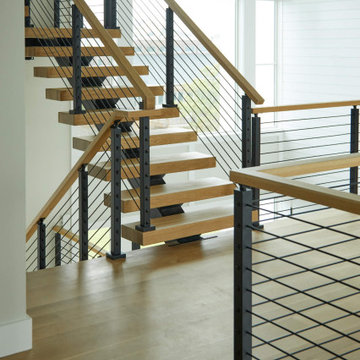
Black onyx rod railing brings the future to this home in Westhampton, New York.
.
The owners of this home in Westhampton, New York chose to install a switchback floating staircase to transition from one floor to another. They used our jet black onyx rod railing paired it with a black powder coated stringer. Wooden handrail and thick stair treads keeps the look warm and inviting. The beautiful thin lines of rods run up the stairs and along the balcony, creating security and modernity all at once.
.
Outside, the owners used the same black rods paired with surface mount posts and aluminum handrail to secure their balcony. It’s a cohesive, contemporary look that will last for years to come.
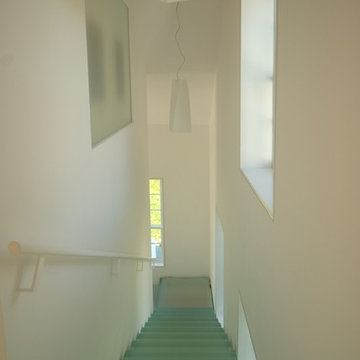
Two distinct and seemingly disparate ideas are reflected in this house: the memory of a 19th century Cape Cod residence that stood on the site for over 100 years and the desire for a new, minimalist spatial expression.
Photos by Wayne Fuji'i, c 2009
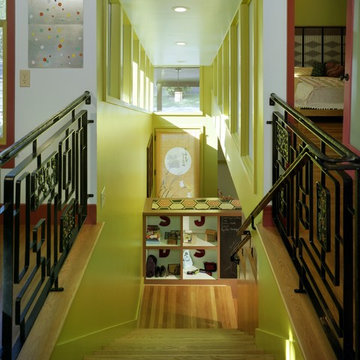
A 1930s vintage duplex located on a prominent corner of Pemberton Heights in historic West Austin was converted into a single-family residence that reflects the owner’s interest in the combined aesthetic of mid-century American and Japanese design. The contemporary elements - a metal clad stair, a garage/workshop and a screened porch - elegantly integrate old and new and artfully accommodate the modern lifestyle of a young family. This house was featured on the AIA Homes Tour. The house includes many
inventive organizational features, including “mission control,” an area by the side entry that includes a message board, compartments for each person’s belongings, and a drawer that contains plugs for phone and other gadget
recharging, conveniently placed out of sight. A stepped storage cabinet, or Japanese tansu cabinet, was built adjacent to the stair leading from the kitchen to the upper floor.
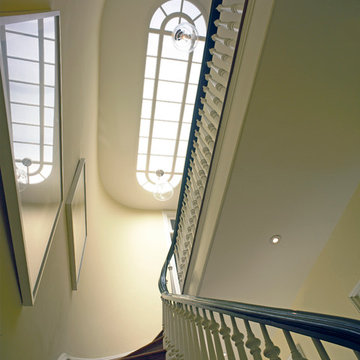
The oval stair of this Victorian Townhome follows up through five stories. A skylight was added to filter light down into the stair. Interior Design by Baraba Gisel and Mary Macelree.
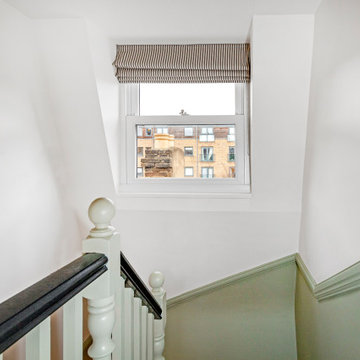
Staircase to the new loft.
Свежая идея для дизайна: лестница среднего размера в викторианском стиле - отличное фото интерьера
Свежая идея для дизайна: лестница среднего размера в викторианском стиле - отличное фото интерьера
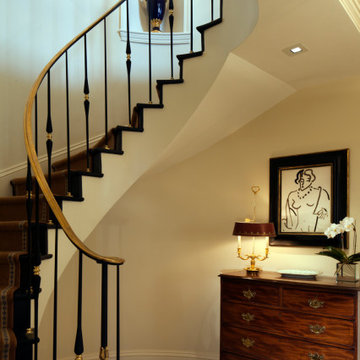
Traditional curved staircase with painted black wood treads and risers lined with brown carpet, ornate black and gold metal railing, and curved dado rail (Bottom view)
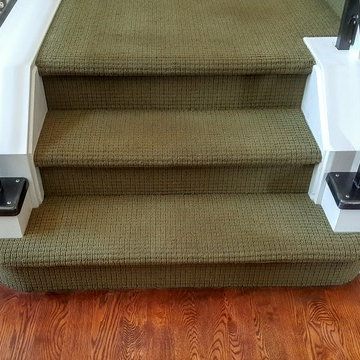
This client sent us a photo of a railing they liked that they had found on pinterest. Their railing before this beautiful metal one was wood, bulky, and white. They didn't feel that it represented them and their style in any way. We had to come with some solutions to make this railing what is, such as the custom made base plates at the base of the railing. The clients are thrilled to have a railing that makes their home feel like "their home." This was a great project and really enjoyed working with they clients. This is a flat bar railing, with floating bends, custom base plates, and an oak wood cap.
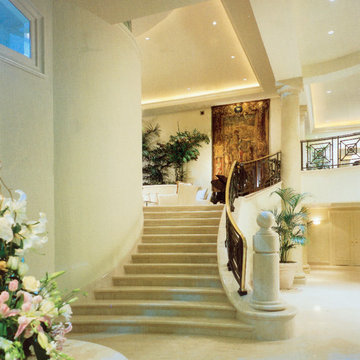
Свежая идея для дизайна: прямая лестница среднего размера в викторианском стиле с металлическими перилами - отличное фото интерьера
Зеленая лестница – фото дизайна интерьера
2
