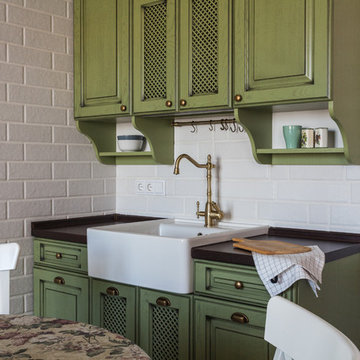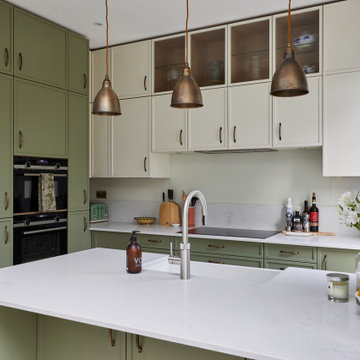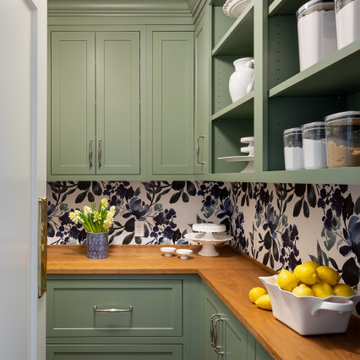Зеленая кухня с зелеными фасадами – фото дизайна интерьера
Сортировать:
Бюджет
Сортировать:Популярное за сегодня
1 - 20 из 1 626 фото
1 из 3

Кухня сложного оливкового оттенка стала отправной точкой всего интерьера. Материал фасадов массив дерева. Фото Маргарита Кунник
Источник вдохновения для домашнего уюта: маленькая угловая кухня-гостиная в стиле кантри с с полувстраиваемой мойкой (с передним бортиком), фасадами с утопленной филенкой, зелеными фасадами, столешницей из ламината, белым фартуком, фартуком из керамической плитки, черной техникой, полом из ламината, коричневым полом и коричневой столешницей без острова для на участке и в саду
Источник вдохновения для домашнего уюта: маленькая угловая кухня-гостиная в стиле кантри с с полувстраиваемой мойкой (с передним бортиком), фасадами с утопленной филенкой, зелеными фасадами, столешницей из ламината, белым фартуком, фартуком из керамической плитки, черной техникой, полом из ламината, коричневым полом и коричневой столешницей без острова для на участке и в саду

White square subway tile and Antique hexagon floor, this craftsmen kitchen spotlights the perfect balance of shape and pattern.
Tile Shown: 4x4 in Calcite; 8" Hexagon in Antique

Идея дизайна: отдельная, п-образная кухня в викторианском стиле с с полувстраиваемой мойкой (с передним бортиком), зелеными фасадами, фасадами с утопленной филенкой, столешницей из кварцевого агломерата, бежевым фартуком, фартуком из керамической плитки, паркетным полом среднего тона и островом

Industrial transitional English style kitchen. The addition and remodeling were designed to keep the outdoors inside. Replaced the uppers and prioritized windows connected to key parts of the backyard and having open shelvings with walnut and brass details.
Custom dark cabinets made locally. Designed to maximize the storage and performance of a growing family and host big gatherings. The large island was a key goal of the homeowners with the abundant seating and the custom booth opposite to the range area. The booth was custom built to match the client's favorite dinner spot. In addition, we created a more New England style mudroom in connection with the patio. And also a full pantry with a coffee station and pocket doors.

Свежая идея для дизайна: кухня в классическом стиле с кладовкой, зелеными фасадами и светлым паркетным полом - отличное фото интерьера

Decor kitchen cabinets with custom color: Peale Green HC 121 By Benjamin Moore, GE Induction Range, Blanco sink and Stream White granite counters, new red oak floors, white hexagon tiles on the backsplash complement the hexagonal brushed brass hardware.

Colin Price Photography
На фото: угловая кухня среднего размера в стиле фьюжн с врезной мойкой, зелеными фасадами, мраморной столешницей, белым фартуком, фартуком из мрамора, техникой из нержавеющей стали, темным паркетным полом, островом, коричневым полом, белой столешницей и стеклянными фасадами
На фото: угловая кухня среднего размера в стиле фьюжн с врезной мойкой, зелеными фасадами, мраморной столешницей, белым фартуком, фартуком из мрамора, техникой из нержавеющей стали, темным паркетным полом, островом, коричневым полом, белой столешницей и стеклянными фасадами

На фото: отдельная, п-образная кухня среднего размера в стиле неоклассика (современная классика) с с полувстраиваемой мойкой (с передним бортиком), фасадами в стиле шейкер, зелеными фасадами, столешницей из кварцевого агломерата, белым фартуком, фартуком из стеклянной плитки, техникой из нержавеющей стали, светлым паркетным полом, бежевым полом и белой столешницей без острова

Идея дизайна: маленькая угловая кухня в стиле неоклассика (современная классика) с обеденным столом, одинарной мойкой, фасадами с утопленной филенкой, зелеными фасадами, столешницей из кварцита, серым фартуком, фартуком из каменной плиты, техникой из нержавеющей стали, паркетным полом среднего тона, полуостровом и серой столешницей для на участке и в саду

Сергей Ананьев
На фото: п-образная кухня среднего размера в современном стиле с обеденным столом, одинарной мойкой, плоскими фасадами, зелеными фасадами, столешницей из акрилового камня, фартуком из керамической плитки, полом из керамогранита, разноцветным полом, белой столешницей, бежевым фартуком, черной техникой, полуостровом и обоями на стенах
На фото: п-образная кухня среднего размера в современном стиле с обеденным столом, одинарной мойкой, плоскими фасадами, зелеными фасадами, столешницей из акрилового камня, фартуком из керамической плитки, полом из керамогранита, разноцветным полом, белой столешницей, бежевым фартуком, черной техникой, полуостровом и обоями на стенах

На фото: отдельная кухня среднего размера в стиле фьюжн с с полувстраиваемой мойкой (с передним бортиком), фасадами в стиле шейкер, зелеными фасадами, деревянной столешницей, бежевым фартуком, кирпичным полом и красным полом

Pete Landers
Свежая идея для дизайна: угловая кухня среднего размера в современном стиле с с полувстраиваемой мойкой (с передним бортиком), фасадами в стиле шейкер, зелеными фасадами, деревянной столешницей, белым фартуком, фартуком из плитки кабанчик, черной техникой, полом из керамической плитки и островом - отличное фото интерьера
Свежая идея для дизайна: угловая кухня среднего размера в современном стиле с с полувстраиваемой мойкой (с передним бортиком), фасадами в стиле шейкер, зелеными фасадами, деревянной столешницей, белым фартуком, фартуком из плитки кабанчик, черной техникой, полом из керамической плитки и островом - отличное фото интерьера

Brian Vanden Brink
The kitchen cabinets were by Classic Kitchens. http://ckdcapecod.com/
The manufacturer was Wood Mode.

The Murray small kitchen remodel demonstrated the immense potential of a small kitchen makeover. We started by stripping everything to the studs, enabling us to redesign the layout and make adjustments to the kitchen's overall flow.
In the design layout, we closed off a doorway to allow more wall space for additional full custom cabinetry and appliances, enhancing the kitchen's functionality. We extended the counters and repositioned the refrigerator to improve the workspace and flow.
The new island, highlighted with pendant lighting and set on stylish hardwood flooring, became the focal point, providing extra counter space and a gathering spot. Additional features like under-cabinet lighting, a touch-activated faucet, and a custom hood boosted the kitchen's overall appeal and practicality.
Modern elements like the integrated speed oven in the island cabinetry, and the new hardwood flooring throughout, completed the transformation. The Murray kitchen remodel project successfully combined style and function, transforming a modest kitchen into a warm, inviting, and efficient space.

This recently completed provenance by piqu kitchen design makes the most of the limited space available and whilst not the biggest project, everything has been included that you would need. Designed and handcrafted in our workshop in Orpington, the end result is very clean and uncluttered and we absolutely love the cool and calming colours from Farrow & Ball – Treron and School House White coupled with the brass fittings, lighting and Quorn stone floor chosen by our clients.

A butler's pantry for a cook's dream. Green custom cabinetry houses paneled appliances and storage for all the additional items. White oak floating shelves are topped with brass railings. The backsplash is a Zellige handmade tile in various tones of neutral.

Cabinetry in a fresh, green color with accents of rift oak evoke a mid-century aesthetic that blends with the rest of the home.
Идея дизайна: маленькая п-образная кухня в стиле ретро с обеденным столом, двойной мойкой, фасадами с утопленной филенкой, зелеными фасадами, столешницей из кварцевого агломерата, белым фартуком, фартуком из керамической плитки, техникой из нержавеющей стали, светлым паркетным полом, коричневым полом и белой столешницей без острова для на участке и в саду
Идея дизайна: маленькая п-образная кухня в стиле ретро с обеденным столом, двойной мойкой, фасадами с утопленной филенкой, зелеными фасадами, столешницей из кварцевого агломерата, белым фартуком, фартуком из керамической плитки, техникой из нержавеющей стали, светлым паркетным полом, коричневым полом и белой столешницей без острова для на участке и в саду

KitchenCRATE Custom Arrowwood Drive | Countertop: Bedrosians Glacier White Quartzite | Backsplash: Bedrosians Cloe Tile in White | Sink: Blanco Diamond Super Single Bowl in Concrete Gray | Faucet: Kohler Simplice Faucet in Matte Black | Cabinet Paint (Perimeter Uppers): Sherwin-Williams Worldly Gray in Eggshell | Cabinet Paint (Lowers): Sherwin-Williams Adaptive Shade in Eggshell | Cabinet Paint (Island): Sherwin-Williams Rosemary in Eggshell | Wall Paint: Sherwin-Williams Pearly White in Eggshell | For more visit: https://kbcrate.com/kitchencrate-custom-arrowwood-drive-in-riverbank-ca-is-complete/

All new Butler's Pantry space created during a kitchen remodel. Utilized original swinging door used in this 1920's home. Cherry wood counters and custom printed wallcovering for backslash, Inset cabinets in a light green painted finish compliment with the adjacent white and gray kitchen.

Источник вдохновения для домашнего уюта: маленькая прямая кухня в современном стиле с одинарной мойкой, плоскими фасадами, зелеными фасадами, зеленым фартуком, фартуком из плитки кабанчик, техникой под мебельный фасад и бетонным полом для на участке и в саду
Зеленая кухня с зелеными фасадами – фото дизайна интерьера
1