Кухня
Сортировать:
Бюджет
Сортировать:Популярное за сегодня
1 - 20 из 617 фото

This home was a sweet 30's bungalow in the West Hollywood area. We flipped the kitchen and the dining room to allow access to the ample backyard.
The design of the space was inspired by Manhattan's pre war apartments, refined and elegant.

Источник вдохновения для домашнего уюта: угловая кухня среднего размера в стиле кантри с обеденным столом, монолитной мойкой, фасадами в стиле шейкер, серыми фасадами, столешницей из кварцевого агломерата, белым фартуком, фартуком из кварцевого агломерата, техникой из нержавеющей стали, светлым паркетным полом, островом, коричневым полом и белой столешницей

Пример оригинального дизайна: большая угловая кухня в современном стиле с обеденным столом, врезной мойкой, плоскими фасадами, серыми фасадами, столешницей из кварцевого агломерата, серым фартуком, фартуком из стеклянной плитки, техникой из нержавеющей стали, полом из винила, серым полом, белой столешницей и островом

Стильный дизайн: прямая кухня среднего размера в стиле модернизм с плоскими фасадами, серыми фасадами, зеркальным фартуком, техникой из нержавеющей стали, островом, белым полом и белой столешницей - последний тренд

Стильный дизайн: маленькая параллельная кухня в стиле неоклассика (современная классика) с коричневым полом, обеденным столом, серыми фасадами, серым фартуком, техникой из нержавеющей стали, островом, фасадами с утопленной филенкой, фартуком из плитки мозаики, паркетным полом среднего тона и белой столешницей для на участке и в саду - последний тренд

Overview
Whole house refurbishment, space planning and daylight exercise.
The Brief
To reorganise the internal arrangement throughout the client’s new home, create a large, open plan kitchen and living space off the garden while proposing a unique relationship to the garden which is at the lower level.
Our Solution
Working with a brilliant, forward-thinking client who knows what they like is always a real pleasure.
This project enhances the original features of the house while adding a warm, simple timber cube to the rear. The timber is now silver grey in colour and ageing gracefully, the glass is neat and simple with our signature garden oriel window the main feature. The modern oriel window is a very useful tool that we often consider as it gives the client a different place to sit, relax and enjoy the new spaces and garden. If the house has a lower garden level it’s even better.
The project has a great kitchen, very much of the moment in terms of colour and materials, the client really committed to the look and aesthetic. Again we left in some structure and wrapped the kitchen around it working WITH the project constraints rather than resisting them.
Our view is, you pay a lot for your steelwork… Show it off!
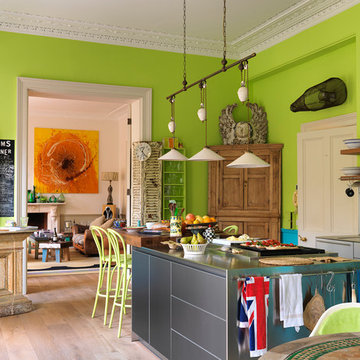
This London townhouse is packed full of colour and vitality. From the lime green kitchen to the yellow ochre lounge area and magenta games room, the colours lend each room a unique energy and vibrancy.
The bathroom is a place of calm in a riot of colours and styles. The classic bathroom products offer effortless style and stand out against the more muted colour palette. The polished Spey bath is our longest and perfect for the large family that the room serves, as is our largest basin the Kinloch and tallest 6 bar towel rail, draped with delightful splashes of colour

На фото: кухня в стиле неоклассика (современная классика) с серыми фасадами и кладовкой

На фото: кухня среднего размера в стиле неоклассика (современная классика) с врезной мойкой, фасадами с декоративным кантом, серыми фасадами, мраморной столешницей, белым фартуком, темным паркетным полом, коричневым полом, серой столешницей и кладовкой без острова с

The four colours in the kitchen work wonderfully well together; the warmth of the wood panelling and the quirky purple splashback work with the Sand Grey and Grey cabinetry seamlessly.

White herringbone backsplash adds a pop of texture to this modern kitchen redesign. Sleek Caesarstone countertops and gleaming stainless steel hood and appliances are as beautiful as they are functional. Storage is maximized with floor-to-ceiling DeWils shaker cabinets and a well-designed center island that seats five. The use of neutrals in the monochromatic color palette perfects the glamorous look of this unique kitchen.
Photographer Tom Clary

This family compound is located on acerage in the Midwest United States. The pool house featured here has many kitchens and bars, ladies and gentlemen locker rooms, on site laundry facility and entertaining areas.
Matt Kocourek Photography
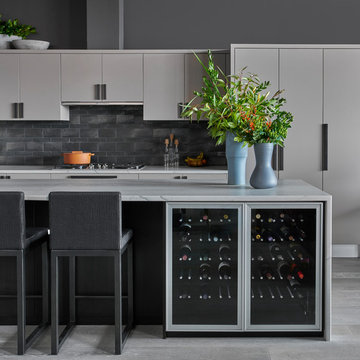
Mike Schwartz Photography
Идея дизайна: параллельная кухня в современном стиле с плоскими фасадами, серыми фасадами, серым фартуком, островом, серым полом, белой столешницей и двухцветным гарнитуром
Идея дизайна: параллельная кухня в современном стиле с плоскими фасадами, серыми фасадами, серым фартуком, островом, серым полом, белой столешницей и двухцветным гарнитуром
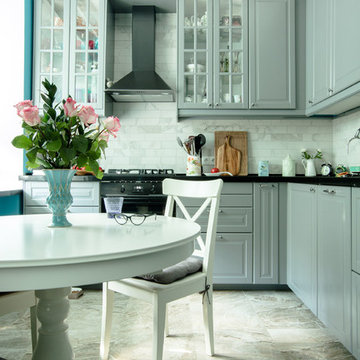
Пример оригинального дизайна: угловая кухня в стиле неоклассика (современная классика) с серыми фасадами, серым фартуком, черной техникой и бежевым полом
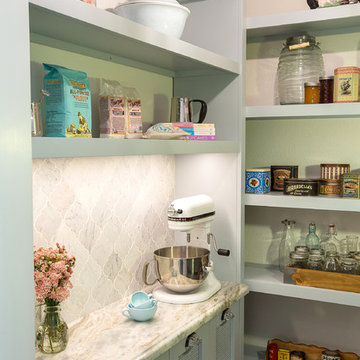
Amy Williams Photo
Свежая идея для дизайна: кухня среднего размера в стиле кантри с фасадами с выступающей филенкой, полом из керамической плитки, коричневым полом и серыми фасадами - отличное фото интерьера
Свежая идея для дизайна: кухня среднего размера в стиле кантри с фасадами с выступающей филенкой, полом из керамической плитки, коричневым полом и серыми фасадами - отличное фото интерьера

Contemporary styling and a large, welcoming island insure that this kitchen will be the place to be for many family gatherings and nights of entertaining.
Jeff Garland Photogrpahy
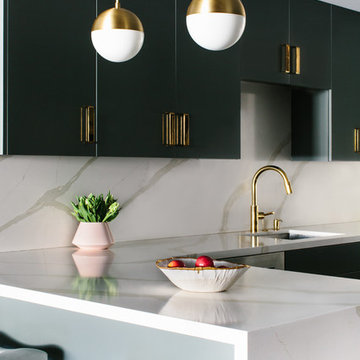
Mary Costa
Пример оригинального дизайна: маленькая кухня в современном стиле с плоскими фасадами, серыми фасадами, техникой из нержавеющей стали и полуостровом для на участке и в саду
Пример оригинального дизайна: маленькая кухня в современном стиле с плоскими фасадами, серыми фасадами, техникой из нержавеющей стали и полуостровом для на участке и в саду

Michael J. Lee
На фото: параллельная кухня среднего размера в стиле неоклассика (современная классика) с врезной мойкой, серыми фасадами, мраморной столешницей, белым фартуком, фартуком из стеклянной плитки, техникой из нержавеющей стали, паркетным полом среднего тона, островом и фасадами в стиле шейкер
На фото: параллельная кухня среднего размера в стиле неоклассика (современная классика) с врезной мойкой, серыми фасадами, мраморной столешницей, белым фартуком, фартуком из стеклянной плитки, техникой из нержавеющей стали, паркетным полом среднего тона, островом и фасадами в стиле шейкер
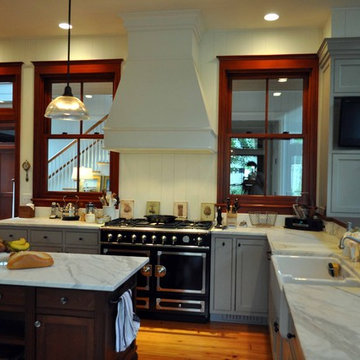
На фото: большая п-образная кухня-гостиная в классическом стиле с с полувстраиваемой мойкой (с передним бортиком), фасадами в стиле шейкер, серыми фасадами, черной техникой, мраморной столешницей, белым фартуком, темным паркетным полом и окном
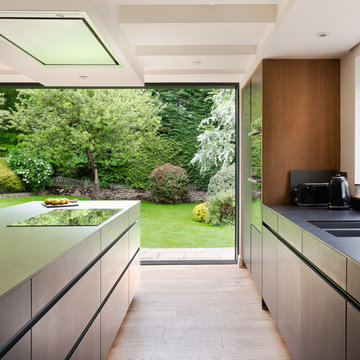
Lisa Lodwig Photography
Источник вдохновения для домашнего уюта: большая параллельная кухня в современном стиле с двойной мойкой, плоскими фасадами, серыми фасадами, столешницей из акрилового камня, серым фартуком, черной техникой, полом из керамогранита, островом, бежевым полом, серой столешницей и мойкой у окна
Источник вдохновения для домашнего уюта: большая параллельная кухня в современном стиле с двойной мойкой, плоскими фасадами, серыми фасадами, столешницей из акрилового камня, серым фартуком, черной техникой, полом из керамогранита, островом, бежевым полом, серой столешницей и мойкой у окна
1