Зеленая гостиная с фасадом камина из металла – фото дизайна интерьера
Сортировать:
Бюджет
Сортировать:Популярное за сегодня
1 - 20 из 166 фото

This new house is located in a quiet residential neighborhood developed in the 1920’s, that is in transition, with new larger homes replacing the original modest-sized homes. The house is designed to be harmonious with its traditional neighbors, with divided lite windows, and hip roofs. The roofline of the shingled house steps down with the sloping property, keeping the house in scale with the neighborhood. The interior of the great room is oriented around a massive double-sided chimney, and opens to the south to an outdoor stone terrace and garden. Photo by: Nat Rea Photography
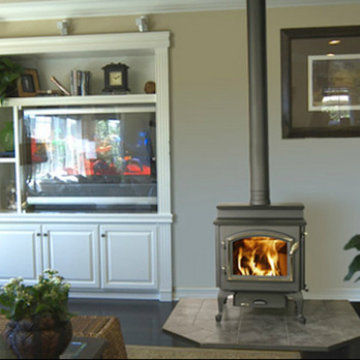
The Denver area’s best fireplace store is just a short drive from downtown Denver, right in the heart of Conifer CO. We have over 40 burning displays spread throughout our expansive 3,000 sq ft showroom area. Spanning 5 full rooms, our Denver area hearth store showcases some of the best brands in the industry including a wide selection of fireplaces, fireplace inserts, wood stoves, gas stoves, pellet stoves, gas fireplaces, gas log sets, electric fireplaces, fire pits, outdoor fireplaces and more!
Beyond just fireplaces & heating stoves, we also stock a great supply of hearth accessories, including hearth pads, tool sets, fireplace doors, grates, screens, wood holders, ash buckets, and much more. Homeowners & Contractors alike turn to us for all of their hearth and heating needs, including chimney venting pipe, like Class A Chimney, Direct Vents, Pellet Vents, and other chimney systems.
At Inglenook Energy Center, you can count on full service customer care from the moment you walk in the door. Our trained & knowledgeable experts can help you select the perfect fireplace, stove, or insert for your needs then set up installation with our trusted group of licensed independent sub-contractors. We also have a fireplace & stove parts department that can help with all of your fireplace & stove repairs and maintenance needs, too.
We only carry & offer quality products from top name brands & manufacturers so our customers will get the most out of their new heating unit. Stop by our showroom and store today to view your favorite models side by side and get inspired to design & build a beautiful new hearth area, whether that is indoors or outdoors.
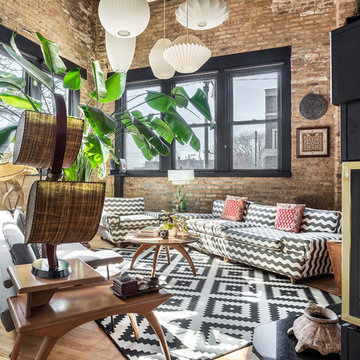
To create a global infusion-style, in this Chicago loft we utilized colorful textiles, richly colored furniture, and modern furniture, patterns, and colors.
Project designed by Skokie renovation firm, Chi Renovation & Design - general contractors, kitchen and bath remodelers, and design & build company. They serve the Chicago area and its surrounding suburbs, with an emphasis on the North Side and North Shore. You'll find their work from the Loop through Lincoln Park, Skokie, Evanston, Wilmette, and all the way up to Lake Forest.
For more about Chi Renovation & Design, click here: https://www.chirenovation.com/
To learn more about this project, click here: https://www.chirenovation.com/portfolio/globally-inspired-timber-loft/

David Calvert Photography
На фото: двухуровневая гостиная комната в стиле модернизм с синими стенами, горизонтальным камином, фасадом камина из металла и белым полом
На фото: двухуровневая гостиная комната в стиле модернизм с синими стенами, горизонтальным камином, фасадом камина из металла и белым полом
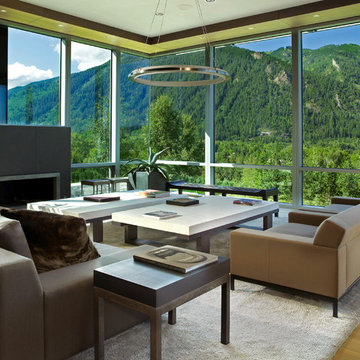
Cornerless windows are a small detail which helps to add a feeling of expansiveness to the view from this contemporary living room
Стильный дизайн: большая парадная, изолированная гостиная комната в современном стиле с горизонтальным камином, светлым паркетным полом, фасадом камина из металла и коричневым полом без телевизора - последний тренд
Стильный дизайн: большая парадная, изолированная гостиная комната в современном стиле с горизонтальным камином, светлым паркетным полом, фасадом камина из металла и коричневым полом без телевизора - последний тренд
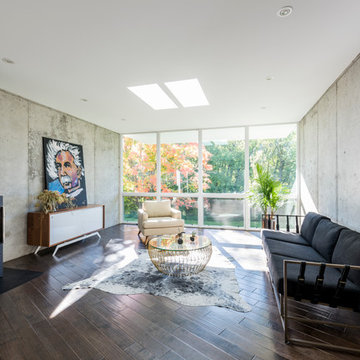
James Schwartz, Schwartz Pictures
Пример оригинального дизайна: большая парадная, открытая гостиная комната в современном стиле с серыми стенами, темным паркетным полом, печью-буржуйкой и фасадом камина из металла без телевизора
Пример оригинального дизайна: большая парадная, открытая гостиная комната в современном стиле с серыми стенами, темным паркетным полом, печью-буржуйкой и фасадом камина из металла без телевизора

The lower level of the home is dedicated to recreation, including a foosball and air hockey table, media room and wine cellar.
Стильный дизайн: огромная открытая комната для игр в современном стиле с белыми стенами, светлым паркетным полом, стандартным камином, фасадом камина из металла и телевизором на стене - последний тренд
Стильный дизайн: огромная открытая комната для игр в современном стиле с белыми стенами, светлым паркетным полом, стандартным камином, фасадом камина из металла и телевизором на стене - последний тренд

Stacking doors roll entirely away, blending the open floor plan with outdoor living areas // Image : John Granen Photography, Inc.
Идея дизайна: открытая гостиная комната в современном стиле с черными стенами, горизонтальным камином, фасадом камина из металла, мультимедийным центром и деревянным потолком
Идея дизайна: открытая гостиная комната в современном стиле с черными стенами, горизонтальным камином, фасадом камина из металла, мультимедийным центром и деревянным потолком

Lucas Allen Photography
На фото: открытая гостиная комната среднего размера в современном стиле с стандартным камином и фасадом камина из металла с
На фото: открытая гостиная комната среднего размера в современном стиле с стандартным камином и фасадом камина из металла с

Стильный дизайн: огромная открытая гостиная комната в стиле модернизм с белыми стенами, светлым паркетным полом, горизонтальным камином, телевизором на стене, коричневым полом и фасадом камина из металла - последний тренд

На фото: гостиная комната в стиле рустика с коричневыми стенами, паркетным полом среднего тона, стандартным камином, фасадом камина из металла, коричневым полом, деревянным потолком и деревянными стенами с

Свежая идея для дизайна: изолированная гостиная комната среднего размера в классическом стиле с стандартным камином, фасадом камина из металла, с книжными шкафами и полками, зелеными стенами, ковровым покрытием и бордовым диваном - отличное фото интерьера
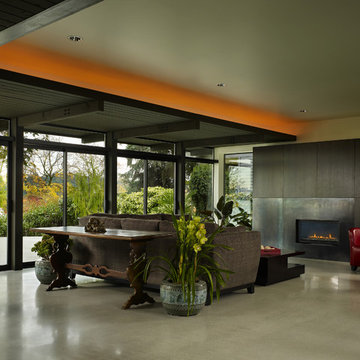
New construction over existing foundation
На фото: гостиная комната в стиле модернизм с фасадом камина из металла и акцентной стеной с
На фото: гостиная комната в стиле модернизм с фасадом камина из металла и акцентной стеной с

This small Victorian living room has been transformed into a modern olive-green oasis!
Идея дизайна: парадная, изолированная гостиная комната среднего размера в стиле ретро с зелеными стенами, паркетным полом среднего тона, стандартным камином, фасадом камина из металла, телевизором в углу и бежевым полом
Идея дизайна: парадная, изолированная гостиная комната среднего размера в стиле ретро с зелеными стенами, паркетным полом среднего тона, стандартным камином, фасадом камина из металла, телевизором в углу и бежевым полом

На фото: гостиная комната в стиле неоклассика (современная классика) с бежевыми стенами, паркетным полом среднего тона, стандартным камином, фасадом камина из металла, телевизором на стене и коричневым полом с

Designed in sharp contrast to the glass walled living room above, this space sits partially underground. Precisely comfy for movie night.
Источник вдохновения для домашнего уюта: большая изолированная гостиная комната в стиле рустика с бежевыми стенами, полом из сланца, стандартным камином, фасадом камина из металла, телевизором на стене, черным полом, деревянным потолком и деревянными стенами
Источник вдохновения для домашнего уюта: большая изолированная гостиная комната в стиле рустика с бежевыми стенами, полом из сланца, стандартным камином, фасадом камина из металла, телевизором на стене, черным полом, деревянным потолком и деревянными стенами
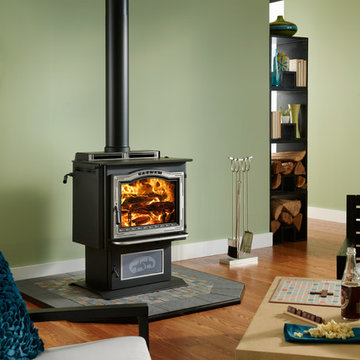
Стильный дизайн: парадная, изолированная гостиная комната среднего размера в стиле рустика с зелеными стенами, темным паркетным полом, печью-буржуйкой, фасадом камина из металла и коричневым полом без телевизора - последний тренд

Salón de estilo nórdico, luminoso y acogedor con gran contraste entre tonos blancos y negros.
Свежая идея для дизайна: открытая гостиная комната среднего размера в скандинавском стиле с белыми стенами, светлым паркетным полом, стандартным камином, фасадом камина из металла, белым полом и сводчатым потолком - отличное фото интерьера
Свежая идея для дизайна: открытая гостиная комната среднего размера в скандинавском стиле с белыми стенами, светлым паркетным полом, стандартным камином, фасадом камина из металла, белым полом и сводчатым потолком - отличное фото интерьера

Living Room looking across exterior terrace to swimming pool.
На фото: большая гостиная комната в современном стиле с белыми стенами, фасадом камина из металла, отдельно стоящим телевизором, бежевым полом, светлым паркетным полом и горизонтальным камином с
На фото: большая гостиная комната в современном стиле с белыми стенами, фасадом камина из металла, отдельно стоящим телевизором, бежевым полом, светлым паркетным полом и горизонтальным камином с
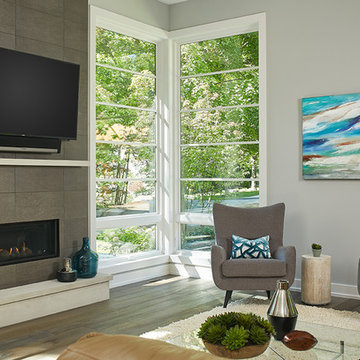
Tucked away in a densely wooded lot, this modern style home features crisp horizontal lines and outdoor patios that playfully offset a natural surrounding. A narrow front elevation with covered entry to the left and tall galvanized tower to the right help orient as many windows as possible to take advantage of natural daylight. Horizontal lap siding with a deep charcoal color wrap the perimeter of this home and are broken up by a horizontal windows and moments of natural wood siding.
Inside, the entry foyer immediately spills over to the right giving way to the living rooms twelve-foot tall ceilings, corner windows, and modern fireplace. In direct eyesight of the foyer, is the homes secondary entrance, which is across the dining room from a stairwell lined with a modern cabled railing system. A collection of rich chocolate colored cabinetry with crisp white counters organizes the kitchen around an island with seating for four. Access to the main level master suite can be granted off of the rear garage entryway/mudroom. A small room with custom cabinetry serves as a hub, connecting the master bedroom to a second walk-in closet and dual vanity bathroom.
Outdoor entertainment is provided by a series of landscaped terraces that serve as this homes alternate front facade. At the end of the terraces is a large fire pit that also terminates the axis created by the dining room doors.
Downstairs, an open concept family room is connected to a refreshment area and den. To the rear are two more bedrooms that share a large bathroom.
Photographer: Ashley Avila Photography
Builder: Bouwkamp Builders, Inc.
Зеленая гостиная с фасадом камина из металла – фото дизайна интерьера
1

