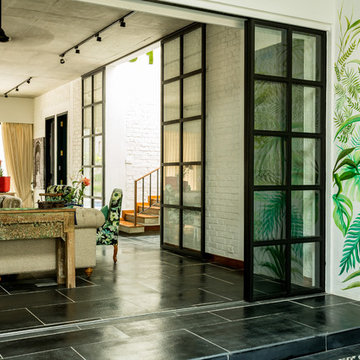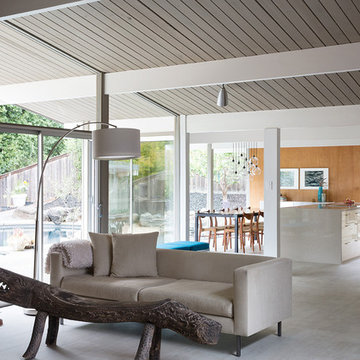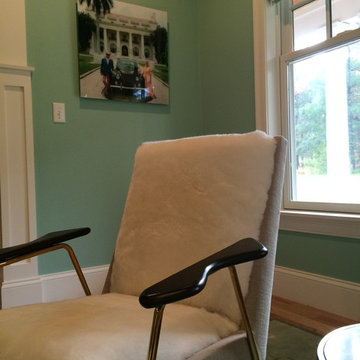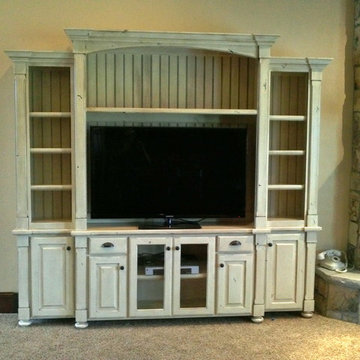Зеленая гостиная – фото дизайна интерьера
Сортировать:
Бюджет
Сортировать:Популярное за сегодня
141 - 160 из 29 989 фото
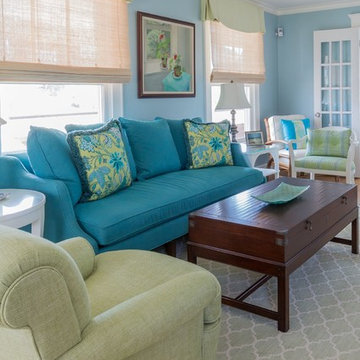
mrfavor@hotmail.com
На фото: изолированная гостиная комната среднего размера в морском стиле с синими стенами, светлым паркетным полом, стандартным камином, фасадом камина из плитки и коричневым полом без телевизора с
На фото: изолированная гостиная комната среднего размера в морском стиле с синими стенами, светлым паркетным полом, стандартным камином, фасадом камина из плитки и коричневым полом без телевизора с
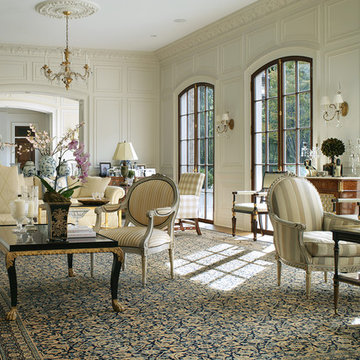
На фото: парадная, изолированная гостиная комната в классическом стиле с белыми стенами с

Свежая идея для дизайна: большая гостиная комната в современном стиле с белыми стенами, светлым паркетным полом и мультимедийным центром - отличное фото интерьера

Jane Beiles Photography
Стильный дизайн: парадная, изолированная гостиная комната среднего размера в стиле неоклассика (современная классика) с серыми стенами, стандартным камином, ковровым покрытием, фасадом камина из дерева и коричневым полом без телевизора - последний тренд
Стильный дизайн: парадная, изолированная гостиная комната среднего размера в стиле неоклассика (современная классика) с серыми стенами, стандартным камином, ковровым покрытием, фасадом камина из дерева и коричневым полом без телевизора - последний тренд

This is the Catio designed for my clients 5 adopted kitties with issues. She came to me to install a vestibule between her garage and the family room which were not connected. I designed that area and when she also wanted to take the room she was currently using as the littler box room into a library I came up with using the extra space next to the new vestibule for the cats. The living room contains a custom tree with 5 cat beds, a chair for people to sit in and the sofa tunnel I designed for them to crawl through and hide in. I designed steps that they can use to climb up to the wooden bridge so they can look at the birds eye to eye out in the garden. My client is an artist and painted portraits of the cats that are on the walls. We installed a door with a frosted window and a hole cut in the bottom which leads into another room which is strictly the litter room. we have lots of storage and two Litter Robots that are enough to take care of all their needs. I installed a functional transom window that she can keep open for fresh air. We also installed a mini split air conditioner if they are in there when it is hot. They all seem to love it! They live in the rest of the house and this room is only used if the client is entertaining so she doesn't have to worry about them getting out. It is attached to the family room which is shown here in the foreground, so they can keep an eye on us while we keep an eye on them.
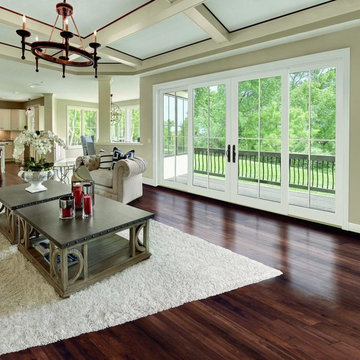
Integrity Sliding French Doors from Marvin Windows and Doors feature Ultrex fiberglass on the outside and natural wood on the inside.
Integrity doors are made with Ultrex®, a pultruded fiberglass Marvin patented that outperforms and outlasts vinyl, roll-form aluminum and other fiberglass composites. Ultrex and the Integrity proprietary pultrusion process delivers high-demand doors that endure all elements without showing age or wear. With a strong Ultrex Fiberglass exterior paired with a rich wood interior, Integrity Wood-Ultrex doors have both strength and beauty. Constructed with Ultrex from the inside out, Integrity All Ultrex doors offer outstanding strength and durability.

Alison Hammond Photography
Свежая идея для дизайна: гостиная комната в стиле фьюжн с белыми стенами и печью-буржуйкой без телевизора - отличное фото интерьера
Свежая идея для дизайна: гостиная комната в стиле фьюжн с белыми стенами и печью-буржуйкой без телевизора - отличное фото интерьера
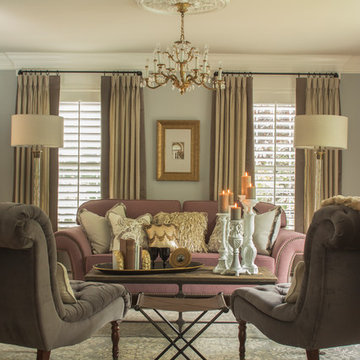
An enchanting mix of rustic and elegant elements, We designed this room around the beautiful pictures that ornament its’ walls. Each photo has a deep meaning for our client, who photographed them while on a trip to New York City with her father. It was there that she was shown the place her parents fell in love: the steps where they would talk for hours, where they first saw each other and experienced that sacred “love at first sight moment”. Inspired by these photos we filtered them in a beautifully sentimental sepia tone. We custom framed these images in thick gold and they became our vision for the room. Following the color ways of the photos, the room carries deep gray and brown tones as well as a pop of purple color with the sofa. Throughout the room we incorporated various finishes of wood, antique brass, lacquer and iron to establish a stunning contrast that became cohesive. We mixed luxurious elements, like the white lacquer candleholders, golden bookends and black chalices atop the more rustic unfinished wooden table to create a beautiful display. The pillows decorating the sofa mixed both textures and finishes from sheen to matte in keeping with the theme of different style elements becoming harmonious. In the two front corners rest chairs of a deeper gray, with a luxe brown throw and golden pillow that further enrich the sepia-tone feel of the photographs. Each element was carefully designed with these photos in mind, to evoke the nostalgic feeling of the images and provide our client and her family a place in which they can relax, reminisce and truly enjoy their time with one another.
Custom designed by Hartley and Hill Design. All materials and furnishings in this space are available through Hartley and Hill Design. www.hartleyandhilldesign.com 888-639-0639
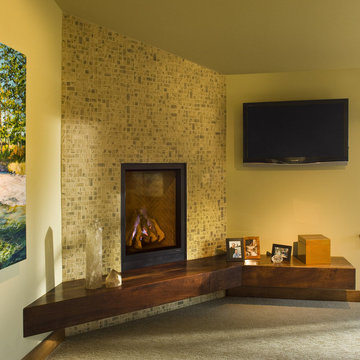
Идея дизайна: парадная, открытая гостиная комната среднего размера в современном стиле с бежевыми стенами, фасадом камина из плитки, телевизором на стене, ковровым покрытием и угловым камином
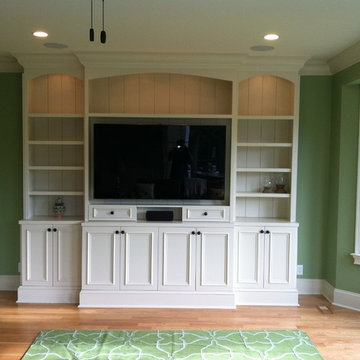
Shaker style built-in media center with white drawers, cabinets, and shelves. Traditional molding on the floor and ceiling.
На фото: гостиная комната с
На фото: гостиная комната с
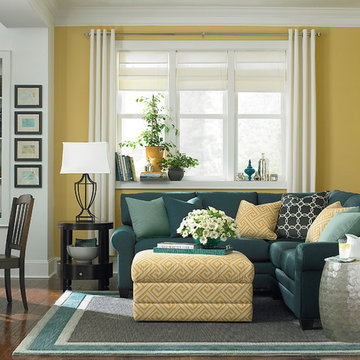
Moderately scaled upholstery collection that features a sock arm, semi-attached box back, welt less seat cushion and tapered legs available in a choice of finishes.

This custom home built above an existing commercial building was designed to be an urban loft. The firewood neatly stacked inside the custom blue steel metal shelves becomes a design element of the fireplace. Photo by Lincoln Barber
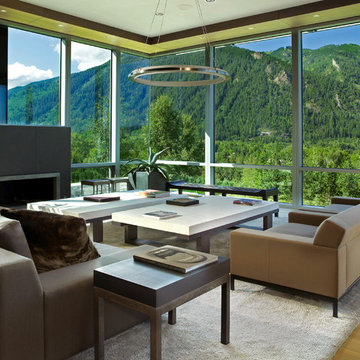
Cornerless windows are a small detail which helps to add a feeling of expansiveness to the view from this contemporary living room
Стильный дизайн: большая парадная, изолированная гостиная комната в современном стиле с горизонтальным камином, светлым паркетным полом, фасадом камина из металла и коричневым полом без телевизора - последний тренд
Стильный дизайн: большая парадная, изолированная гостиная комната в современном стиле с горизонтальным камином, светлым паркетным полом, фасадом камина из металла и коричневым полом без телевизора - последний тренд

Sean Airhart
На фото: гостиная комната в современном стиле с фасадом камина из бетона, бетонным полом, серыми стенами, стандартным камином и мультимедийным центром с
На фото: гостиная комната в современном стиле с фасадом камина из бетона, бетонным полом, серыми стенами, стандартным камином и мультимедийным центром с

Источник вдохновения для домашнего уюта: большая гостиная комната в классическом стиле с коричневыми стенами и ковровым покрытием

Going up the Victorian front stair you enter Unit B at the second floor which opens to a flexible living space - previously there was no interior stair access to all floors so part of the task was to create a stairway that joined three floors together - so a sleek new stair tower was added.
Photo Credit: John Sutton Photography
Зеленая гостиная – фото дизайна интерьера
8


