Детская комната
Сортировать:
Бюджет
Сортировать:Популярное за сегодня
1 - 20 из 544 фото
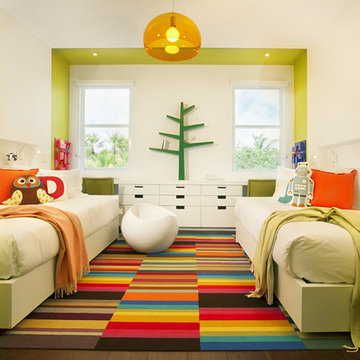
Miami Interior Designers - Residential Interior Design Project in Aventura, FL. A classic Mediterranean home turns Transitional and Contemporary by DKOR Interiors. Photo: Alexia Fodere Interior Design by Miami and Ft. Lauderdale Interior Designers, DKOR Interiors. www.dkorinteriors.com
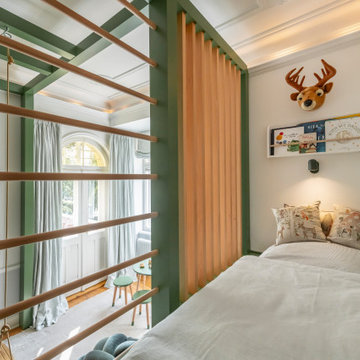
На фото: детская с игровой среднего размера в классическом стиле с зелеными стенами, ковровым покрытием, серым полом и обоями на стенах для ребенка от 4 до 10 лет, мальчика
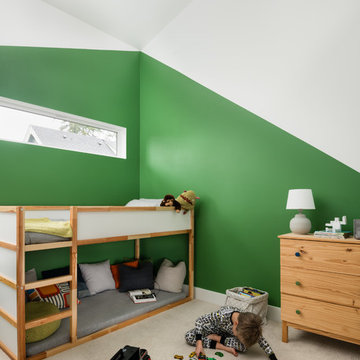
Bedroom update for a 6 year old boy who loves to read, draw, and play cars. Our clients wanted to create a fun space for their son and stay within a tight budget.
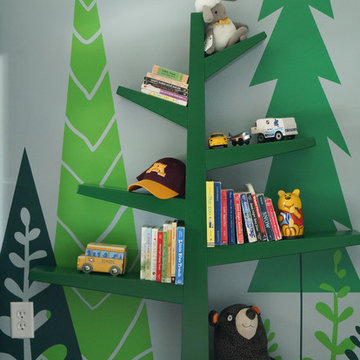
This boys' room reflects a love of the great outdoors with special attention paid to Minnesota's favorite lumberjack, Paul Bunyan. It was designed to easily grow with the child and has many different shelves, cubbies, nooks, and crannies for him to stow away his trinkets and display his treasures.

photographer - Gemma Mount
Стильный дизайн: детская среднего размера в классическом стиле с спальным местом, ковровым покрытием и разноцветными стенами для ребенка от 4 до 10 лет, девочки - последний тренд
Стильный дизайн: детская среднего размера в классическом стиле с спальным местом, ковровым покрытием и разноцветными стенами для ребенка от 4 до 10 лет, девочки - последний тренд
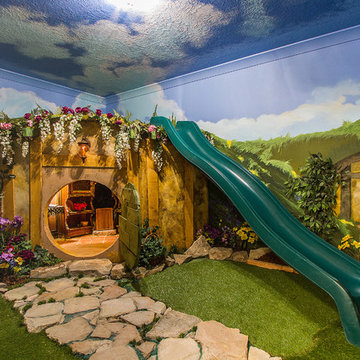
A neutral kid's room. Themed room based on the movie/book The Hobbit. Features a Hobbit House with a slide, and playhouse.
Пример оригинального дизайна: маленькая нейтральная детская с игровой в классическом стиле с разноцветными стенами и ковровым покрытием для ребенка от 4 до 10 лет, на участке и в саду
Пример оригинального дизайна: маленькая нейтральная детская с игровой в классическом стиле с разноцветными стенами и ковровым покрытием для ребенка от 4 до 10 лет, на участке и в саду

4,945 square foot two-story home, 6 bedrooms, 5 and ½ bathroom plus a secondary family room/teen room. The challenge for the design team of this beautiful New England Traditional home in Brentwood was to find the optimal design for a property with unique topography, the natural contour of this property has 12 feet of elevation fall from the front to the back of the property. Inspired by our client’s goal to create direct connection between the interior living areas and the exterior living spaces/gardens, the solution came with a gradual stepping down of the home design across the largest expanse of the property. With smaller incremental steps from the front property line to the entry door, an additional step down from the entry foyer, additional steps down from a raised exterior loggia and dining area to a slightly elevated lawn and pool area. This subtle approach accomplished a wonderful and fairly undetectable transition which presented a view of the yard immediately upon entry to the home with an expansive experience as one progresses to the rear family great room and morning room…both overlooking and making direct connection to a lush and magnificent yard. In addition, the steps down within the home created higher ceilings and expansive glass onto the yard area beyond the back of the structure. As you will see in the photographs of this home, the family area has a wonderful quality that really sets this home apart…a space that is grand and open, yet warm and comforting. A nice mixture of traditional Cape Cod, with some contemporary accents and a bold use of color…make this new home a bright, fun and comforting environment we are all very proud of. The design team for this home was Architect: P2 Design and Jill Wolff Interiors. Jill Wolff specified the interior finishes as well as furnishings, artwork and accessories.

Идея дизайна: нейтральная детская в современном стиле с спальным местом, серыми стенами и ковровым покрытием для ребенка от 4 до 10 лет
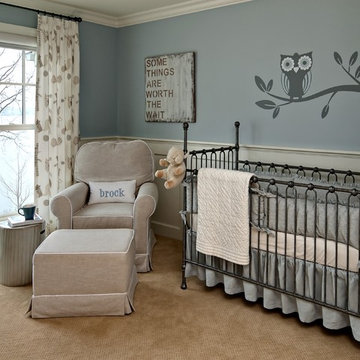
Photo Credit: Mark Ehlen
Источник вдохновения для домашнего уюта: нейтральная комната для малыша в классическом стиле с синими стенами и ковровым покрытием
Источник вдохновения для домашнего уюта: нейтральная комната для малыша в классическом стиле с синими стенами и ковровым покрытием
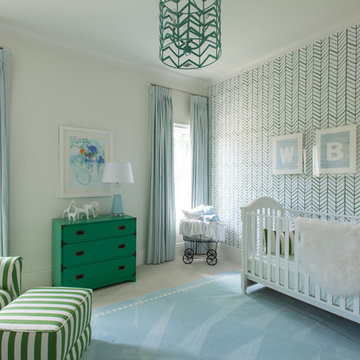
На фото: комната для малыша в стиле неоклассика (современная классика) с бежевыми стенами и ковровым покрытием для мальчика с
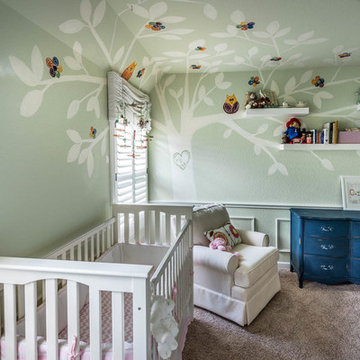
The incredibly talented Crystal Thompson painted the tree. Accent Cabinets added the floating shelves to the tree branches.
На фото: большая комната для малыша в стиле неоклассика (современная классика) с зелеными стенами и ковровым покрытием для девочки с
На фото: большая комната для малыша в стиле неоклассика (современная классика) с зелеными стенами и ковровым покрытием для девочки с
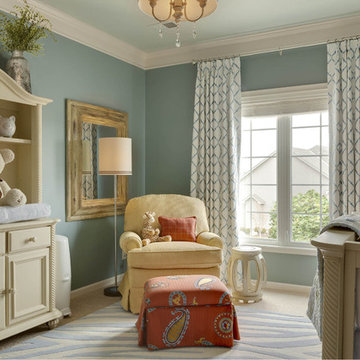
Идея дизайна: нейтральная комната для малыша среднего размера: освещение в классическом стиле с синими стенами и ковровым покрытием
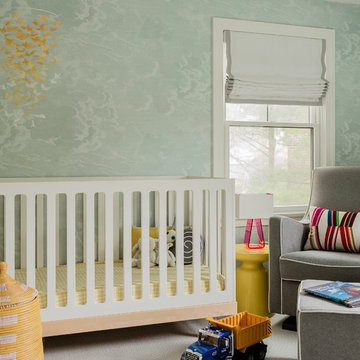
На фото: нейтральная комната для малыша в современном стиле с синими стенами, ковровым покрытием и серым полом с
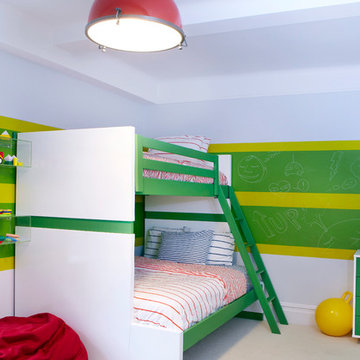
Boys room main view.
Источник вдохновения для домашнего уюта: большая детская в стиле фьюжн с спальным местом, ковровым покрытием и разноцветными стенами для ребенка от 4 до 10 лет, мальчика, двоих детей
Источник вдохновения для домашнего уюта: большая детская в стиле фьюжн с спальным местом, ковровым покрытием и разноцветными стенами для ребенка от 4 до 10 лет, мальчика, двоих детей
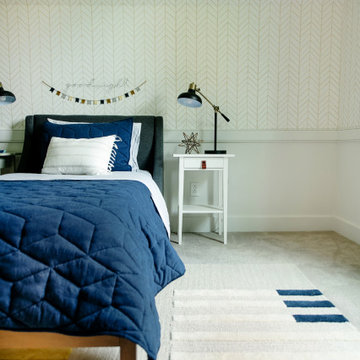
Стильный дизайн: детская в современном стиле с спальным местом, белыми стенами, ковровым покрытием, серым полом и обоями на стенах для мальчика - последний тренд
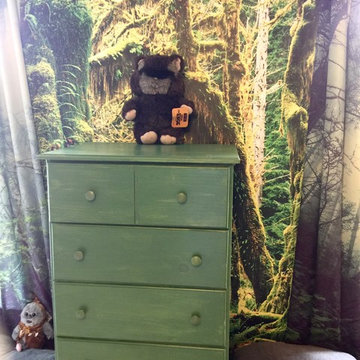
A cool Star Wars bedroom for The Make-A-Wish Foundation. Themed around the planet Endor with forest like decoration, an AT AT Walker lofted bed and two tree houses for an adorable little boy and his two brothers.
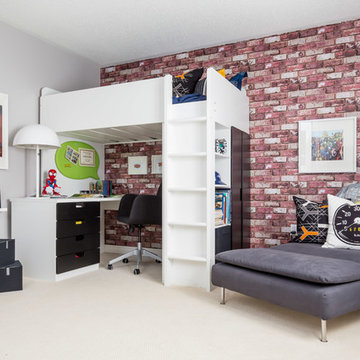
whitewash&co
На фото: детская в современном стиле с спальным местом, серыми стенами и ковровым покрытием для ребенка от 4 до 10 лет, мальчика с
На фото: детская в современном стиле с спальным местом, серыми стенами и ковровым покрытием для ребенка от 4 до 10 лет, мальчика с
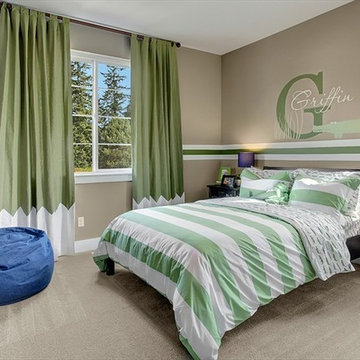
Creative kids room with green accents and wall mural.
Vista Estate Imaging
Свежая идея для дизайна: детская в стиле неоклассика (современная классика) с спальным местом, ковровым покрытием и разноцветными стенами для ребенка от 4 до 10 лет, мальчика - отличное фото интерьера
Свежая идея для дизайна: детская в стиле неоклассика (современная классика) с спальным местом, ковровым покрытием и разноцветными стенами для ребенка от 4 до 10 лет, мальчика - отличное фото интерьера
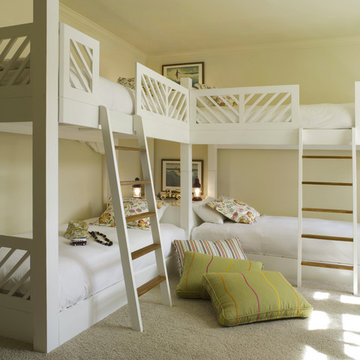
davidduncanlivingston.com
Стильный дизайн: нейтральная детская в морском стиле с спальным местом, бежевыми стенами, ковровым покрытием и бежевым полом - последний тренд
Стильный дизайн: нейтральная детская в морском стиле с спальным местом, бежевыми стенами, ковровым покрытием и бежевым полом - последний тренд
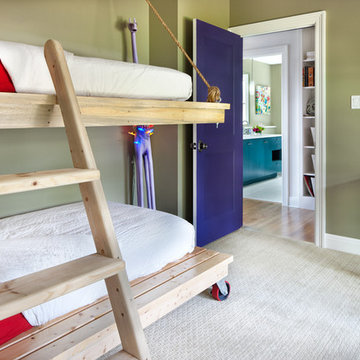
Design by Mark Evans
Project Management by Jay Schaefer
Photos by Paul Finkel
This project features Tuftex "Charming" carpet and oak flooring.
Идея дизайна: нейтральная детская в современном стиле с зелеными стенами, спальным местом и ковровым покрытием для ребенка от 4 до 10 лет
Идея дизайна: нейтральная детская в современном стиле с зелеными стенами, спальным местом и ковровым покрытием для ребенка от 4 до 10 лет
1

