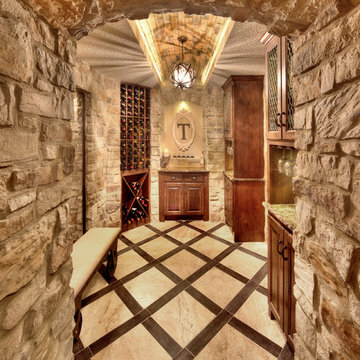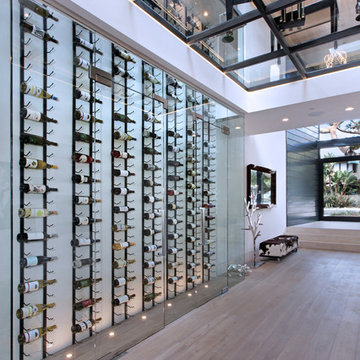Винный погреб – фото дизайна интерьера
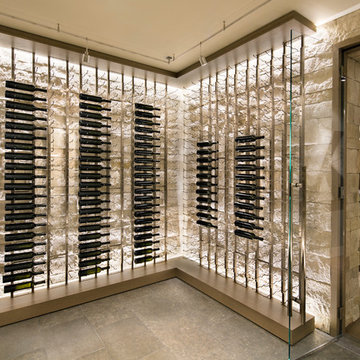
Bernard Andre Photography
Стильный дизайн: большой винный погреб в стиле модернизм с полом из сланца, стеллажами и серым полом - последний тренд
Стильный дизайн: большой винный погреб в стиле модернизм с полом из сланца, стеллажами и серым полом - последний тренд
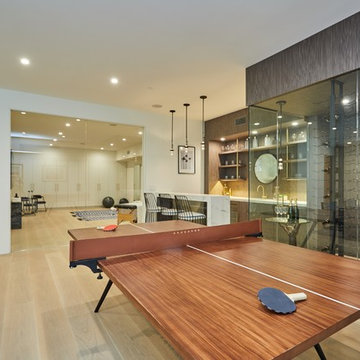
A glass wine cellar anchors the design of this gorgeous basement that includes a rec area, yoga room, wet bar, and more.
Источник вдохновения для домашнего уюта: винный погреб среднего размера в современном стиле с стеллажами
Источник вдохновения для домашнего уюта: винный погреб среднего размера в современном стиле с стеллажами
Find the right local pro for your project
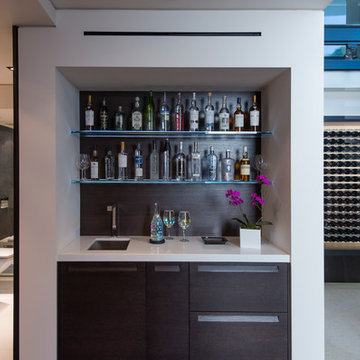
Laurel Way Beverly Hills luxury home wine cellar display & wet bar
На фото: огромный винный погреб в стиле модернизм с стеллажами и белым полом
На фото: огромный винный погреб в стиле модернизм с стеллажами и белым полом
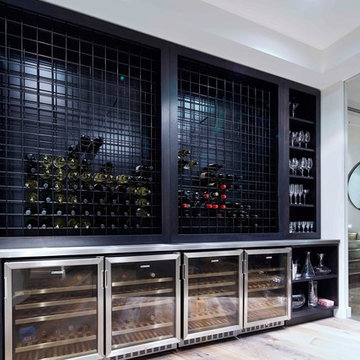
Источник вдохновения для домашнего уюта: винный погреб в современном стиле с стеллажами и серым полом
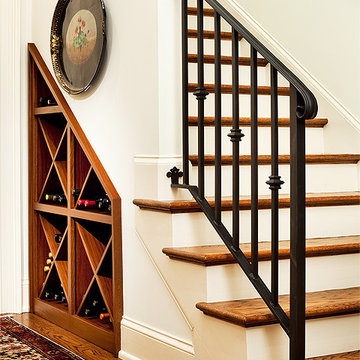
Sapele under staircase wine storage. Double bottle depth.
Fabricated by Chris Wyse
Photo by Dreier Photography
Идея дизайна: винный погреб в классическом стиле
Идея дизайна: винный погреб в классическом стиле
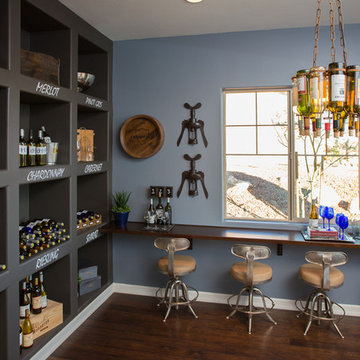
На фото: винный погреб в стиле неоклассика (современная классика) с темным паркетным полом и коричневым полом
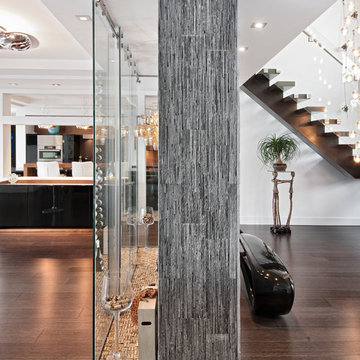
Photo Credit: Metropolis
Свежая идея для дизайна: большой винный погреб в современном стиле с темным паркетным полом, витринами и коричневым полом - отличное фото интерьера
Свежая идея для дизайна: большой винный погреб в современном стиле с темным паркетным полом, витринами и коричневым полом - отличное фото интерьера
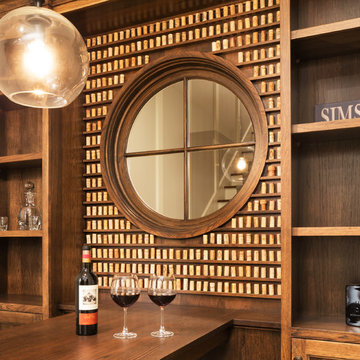
Builder: John Kraemer & Sons | Architect: Swan Architecture | Interiors: Katie Redpath Constable | Landscaping: Bechler Landscapes | Photography: Landmark Photography
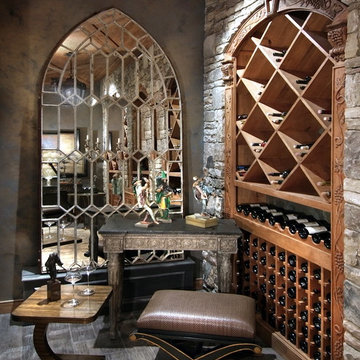
Fred Gerlich
Идея дизайна: винный погреб среднего размера в стиле рустика с ромбовидными полками, полом из керамической плитки и серым полом
Идея дизайна: винный погреб среднего размера в стиле рустика с ромбовидными полками, полом из керамической плитки и серым полом
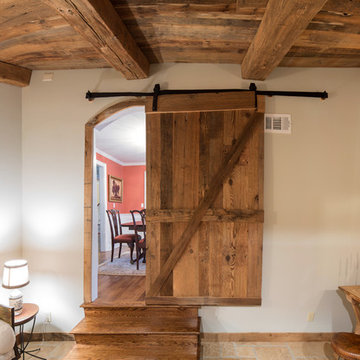
This is a head on shot looking at the sliding door. This door was built from the same barn siding and oak beams that we used on the sloped ceiling of the tasting room. The door easily opens and closes, allowing you to shut out the noise from the rest of the house so you can easily sit and relax and enjoy a great glass of wine. Cheers!
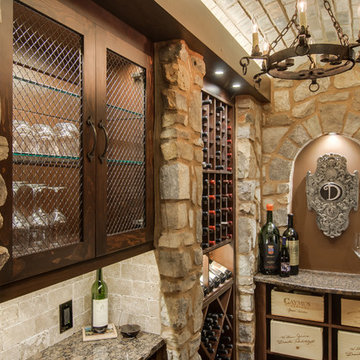
Our custom made wine cabinet doors will often have a wire mesh face. This allows for proper air circulation when you are storing wine in the provided cabinet space.
Remember this is a fully insulated and refrigerated custom wine cellar, interior temp setting is maintained between 55 and 58 degrees with about 70 percent regulated humidity.
All photo's are copyrights of GERMANO WINE CELLARS 2013 -Garett Buell / Showcase photographers
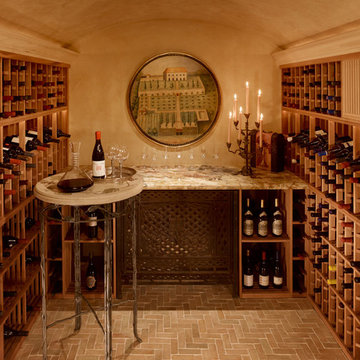
This lovely home began as a complete remodel to a 1960 era ranch home. Warm, sunny colors and traditional details fill every space. The colorful gazebo overlooks the boccii court and a golf course. Shaded by stately palms, the dining patio is surrounded by a wrought iron railing. Hand plastered walls are etched and styled to reflect historical architectural details. The wine room is located in the basement where a cistern had been.
Project designed by Susie Hersker’s Scottsdale interior design firm Design Directives. Design Directives is active in Phoenix, Paradise Valley, Cave Creek, Carefree, Sedona, and beyond.
For more about Design Directives, click here: https://susanherskerasid.com/
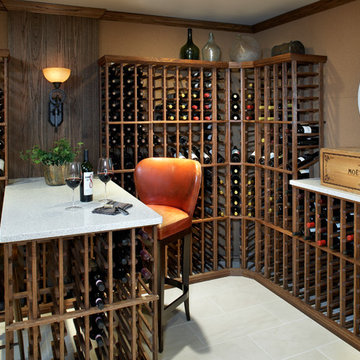
На фото: винный погреб среднего размера в морском стиле с полом из керамогранита и стеллажами
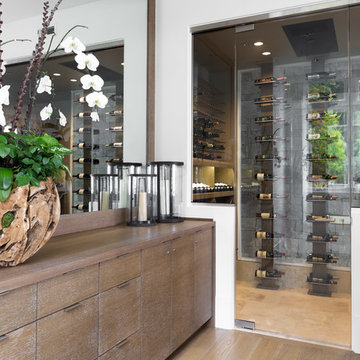
Haris Kenjar
На фото: большой винный погреб в современном стиле с паркетным полом среднего тона, витринами и бежевым полом с
На фото: большой винный погреб в современном стиле с паркетным полом среднего тона, витринами и бежевым полом с
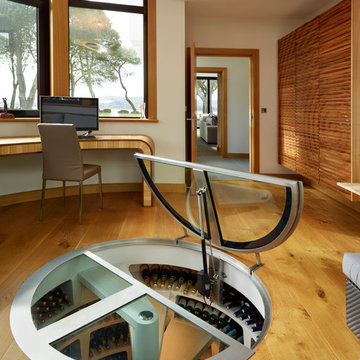
Spiral Cellars wine cellar from www.sapphirespaces.co.uk - this clever design uses natural ventilation to achieve the best possible temperature and humidity for storing wine. The cellar can also be used as a cold store/larder. Different depths and lid options are available.
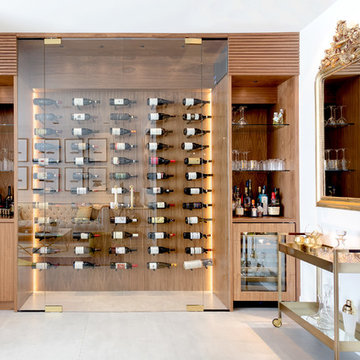
Mango Studios
Свежая идея для дизайна: винный погреб в современном стиле с витринами и бежевым полом - отличное фото интерьера
Свежая идея для дизайна: винный погреб в современном стиле с витринами и бежевым полом - отличное фото интерьера
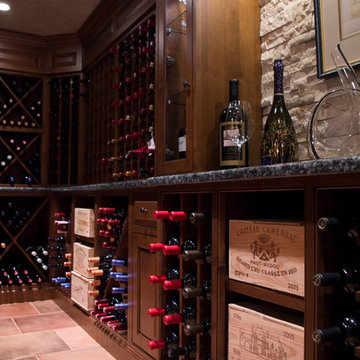
Источник вдохновения для домашнего уюта: винный погреб
Винный погреб – фото дизайна интерьера
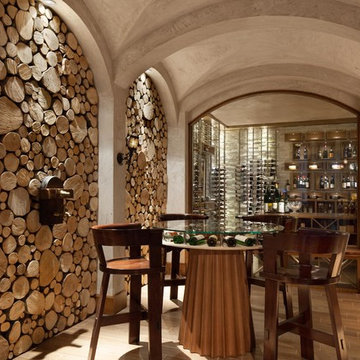
Photo Credit - Lori Hamilton
Свежая идея для дизайна: огромный винный погреб в средиземноморском стиле с стеллажами и светлым паркетным полом - отличное фото интерьера
Свежая идея для дизайна: огромный винный погреб в средиземноморском стиле с стеллажами и светлым паркетным полом - отличное фото интерьера
1
