Викторианский стиль – квартиры и дома со средним бюджетом
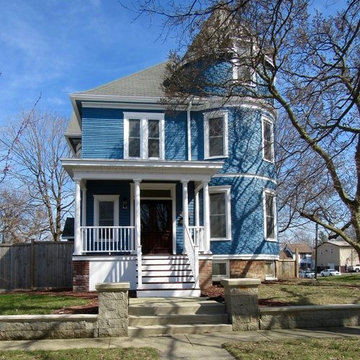
На фото: большой, трехэтажный, деревянный, синий частный загородный дом в викторианском стиле с вальмовой крышей и крышей из гибкой черепицы
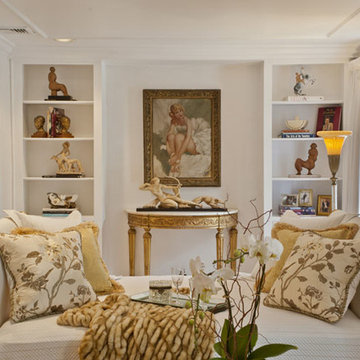
Источник вдохновения для домашнего уюта: гостевая спальня среднего размера, (комната для гостей) в викторианском стиле с белыми стенами и светлым паркетным полом без камина
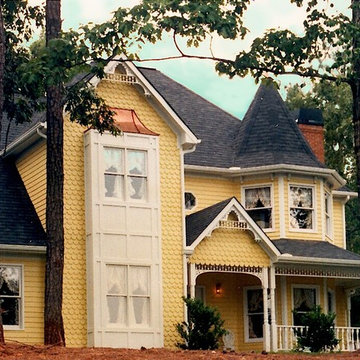
© Phillip Andrew Jessup
Пример оригинального дизайна: двухэтажный, деревянный, желтый дом среднего размера в викторианском стиле с двускатной крышей
Пример оригинального дизайна: двухэтажный, деревянный, желтый дом среднего размера в викторианском стиле с двускатной крышей
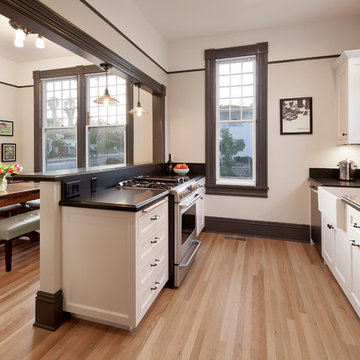
Photographer: Jim Bartsch
Architect: Thompson Naylor Architects
Interior Design: Jessica Risko Smith Interior Design
Стильный дизайн: маленькая параллельная кухня в викторианском стиле с обеденным столом, с полувстраиваемой мойкой (с передним бортиком), фасадами с утопленной филенкой, белыми фасадами, гранитной столешницей, черным фартуком, техникой из нержавеющей стали и светлым паркетным полом для на участке и в саду - последний тренд
Стильный дизайн: маленькая параллельная кухня в викторианском стиле с обеденным столом, с полувстраиваемой мойкой (с передним бортиком), фасадами с утопленной филенкой, белыми фасадами, гранитной столешницей, черным фартуком, техникой из нержавеющей стали и светлым паркетным полом для на участке и в саду - последний тренд
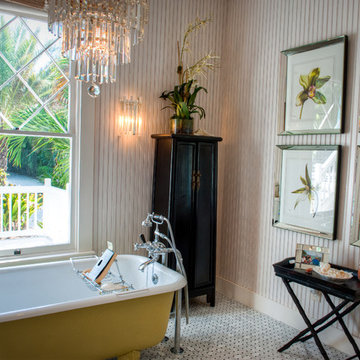
LeAnne Ash
Источник вдохновения для домашнего уюта: маленькая ванная комната в викторианском стиле с ванной на ножках, белыми стенами, темными деревянными фасадами, душем над ванной, полом из мозаичной плитки, душевой кабиной и белым полом для на участке и в саду
Источник вдохновения для домашнего уюта: маленькая ванная комната в викторианском стиле с ванной на ножках, белыми стенами, темными деревянными фасадами, душем над ванной, полом из мозаичной плитки, душевой кабиной и белым полом для на участке и в саду

We updated this century-old iconic Edwardian San Francisco home to meet the homeowners' modern-day requirements while still retaining the original charm and architecture. The color palette was earthy and warm to play nicely with the warm wood tones found in the original wood floors, trim, doors and casework.
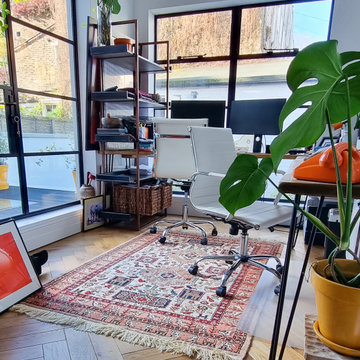
This office was formed in a half width 1st storey extension to the rear of the property, providing a light filled space linked closely to the outdoor space. Double crittall doors to a roof terrace exacerbated the feeling of relaxation and airiness.
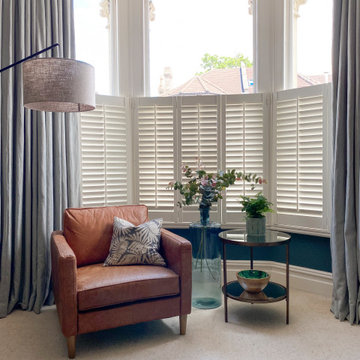
We created a botanical-inspired scheme for this Victorian terrace living room updating the wall colour to Inchyra Blue on the walls and including a pop a colour in the lamp shades. We redesigned the floorplan to make the room practical and comfortable. Built-in storage in a complementary blue was introduced to keep the tv area tidy. We included two matching side tables in an aged bronze finish with a bevelled glass top and mirrored bottom shelves to maximise the light. We sourced and supplied the furniture and accessories including the Made to Measure Olive Green Sofa and soft furnishings.
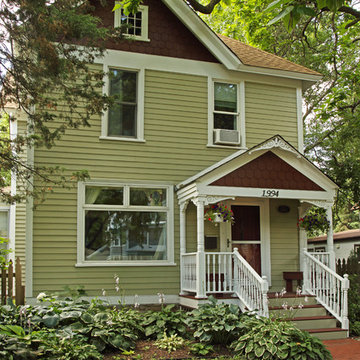
This exterior facelift was limited to the front of the house.
На фото: двухэтажный, зеленый частный загородный дом в викторианском стиле с облицовкой из ЦСП, двускатной крышей и крышей из гибкой черепицы с
На фото: двухэтажный, зеленый частный загородный дом в викторианском стиле с облицовкой из ЦСП, двускатной крышей и крышей из гибкой черепицы с
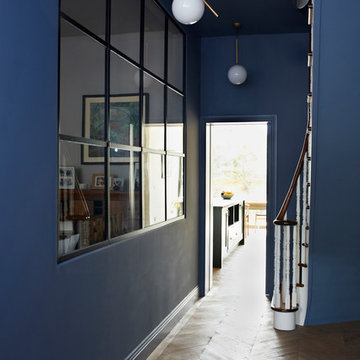
Graham Atkins-Hughes
Стильный дизайн: коридор среднего размера в викторианском стиле с синими стенами и паркетным полом среднего тона - последний тренд
Стильный дизайн: коридор среднего размера в викторианском стиле с синими стенами и паркетным полом среднего тона - последний тренд

Roger Scheck
This bathroom remodel was featured on Season 3 of House Hunters Renovation. Clients Alex and Fiona. We completely gutted the initial layout of the space which was cramped and compartmentalized. We opened up with space to one large open room. Adding (2) windows to the backyard allowed for a beautiful view to the newly landscaped space and filled the room with light. The floor tile is a vein cut travertine. The vanity is from James Martin and the counter and splash were made locally with a custom curve to match the mirror shape. We finished the look with a gray teal paint called Rain and soft window valances.
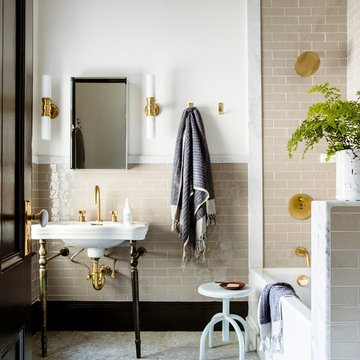
Photography by Thomas Story for Sunset Magazine, May 2017
На фото: ванная комната среднего размера в викторианском стиле с ванной в нише, душем над ванной, бежевой плиткой, керамической плиткой, белыми стенами, мраморным полом, раковиной с пьедесталом, мраморной столешницей, белым полом и шторкой для ванной
На фото: ванная комната среднего размера в викторианском стиле с ванной в нише, душем над ванной, бежевой плиткой, керамической плиткой, белыми стенами, мраморным полом, раковиной с пьедесталом, мраморной столешницей, белым полом и шторкой для ванной
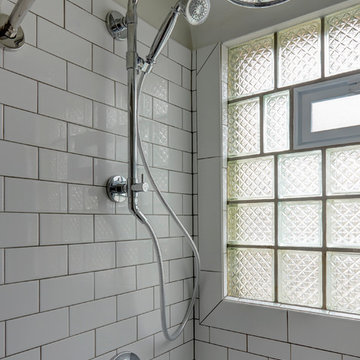
This was a dated and rough space when we began. The plumbing was leaking and the tub surround was failing. The client wanted a bathroom that complimented the era of the home without going over budget. We tastefully designed the space with an eye on the character of the home and budget. We save the sink and tub from the recycling bin and refinished them both. The floor was refreshed with a good cleaning and some grout touch ups and tile replacement using tiles from under the toilet.
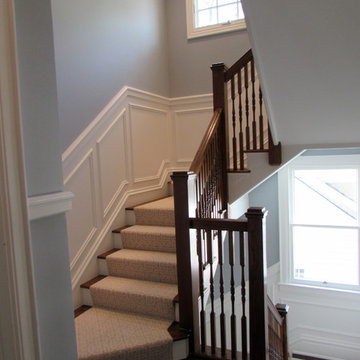
Existing wainscot details were replicated for the new stairway up. The patterned carpet runner provides a clear path to this new respite.
На фото: угловая лестница среднего размера в викторианском стиле с ступенями с ковровым покрытием, крашенными деревянными подступенками и деревянными перилами
На фото: угловая лестница среднего размера в викторианском стиле с ступенями с ковровым покрытием, крашенными деревянными подступенками и деревянными перилами
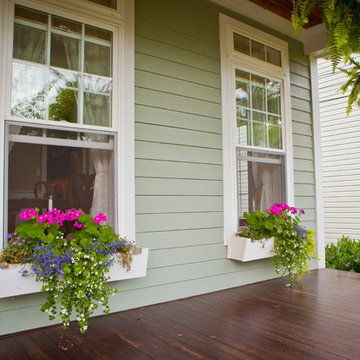
Свежая идея для дизайна: веранда среднего размера на переднем дворе в викторианском стиле с настилом и навесом - отличное фото интерьера
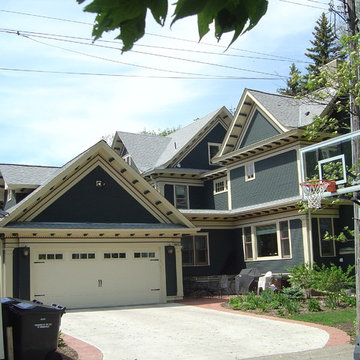
As seen, there is a breezeway mudroom connecting the garage to the home. What is not seen is that the same breezeway extends into the basement of the existing home allowing visitors to directly access the basement game/meeting rooms.
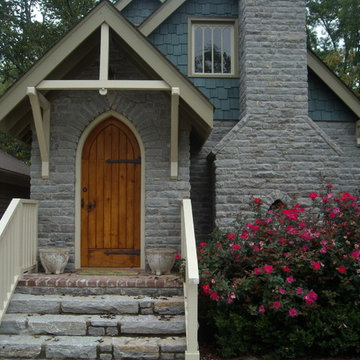
A salvage Gothic arch door was essential.
Источник вдохновения для домашнего уюта: одноэтажный, серый, маленький дом в викторианском стиле с комбинированной облицовкой и двускатной крышей для на участке и в саду
Источник вдохновения для домашнего уюта: одноэтажный, серый, маленький дом в викторианском стиле с комбинированной облицовкой и двускатной крышей для на участке и в саду
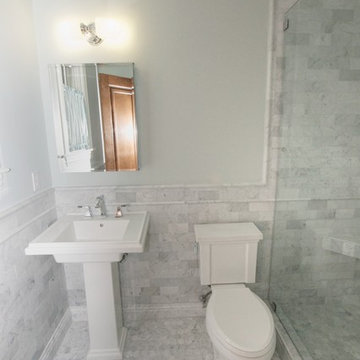
Идея дизайна: ванная комната среднего размера в викторианском стиле с раздельным унитазом, синими стенами, душевой кабиной, серой плиткой, плиткой кабанчик, душем в нише, раковиной с пьедесталом и полом из мозаичной плитки
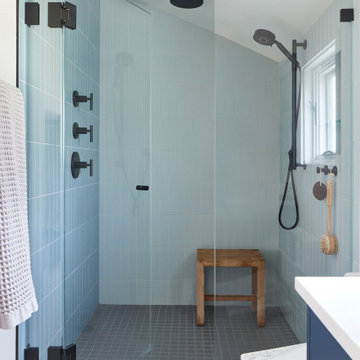
Photo by Cindy Apple
Свежая идея для дизайна: ванная комната среднего размера в викторианском стиле с душем в нише, биде, синей плиткой, белыми стенами, полом из керамической плитки, душевой кабиной, серым полом и душем с распашными дверями - отличное фото интерьера
Свежая идея для дизайна: ванная комната среднего размера в викторианском стиле с душем в нише, биде, синей плиткой, белыми стенами, полом из керамической плитки, душевой кабиной, серым полом и душем с распашными дверями - отличное фото интерьера

This checkerboard flooring is Minton marble (tumbled 61 x 61cm) and Aliseo marble (tumbled 61 x 61cm), both from Artisans of Devizes. The floor is bordered with the same Minton tumbled marble. | Light fixtures are the Salasco 3 tiered chandeliers from Premier Housewares
Викторианский стиль – квартиры и дома со средним бюджетом
4


















