Викторианский стиль – квартиры и дома со средним бюджетом
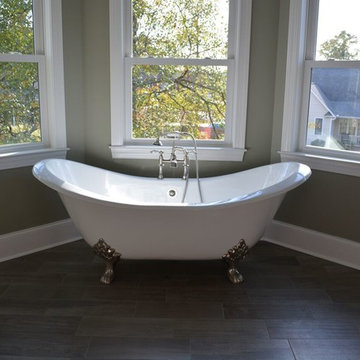
Свежая идея для дизайна: большая главная ванная комната в викторианском стиле с ванной на ножках, серыми стенами, темным паркетным полом и коричневым полом - отличное фото интерьера
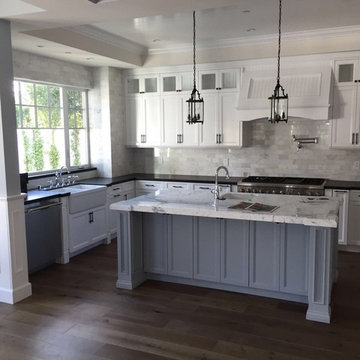
Идея дизайна: большая угловая кухня в викторианском стиле с обеденным столом, одинарной мойкой, фасадами в стиле шейкер, белыми фасадами, мраморной столешницей, белым фартуком, фартуком из каменной плитки, техникой из нержавеющей стали, светлым паркетным полом и островом
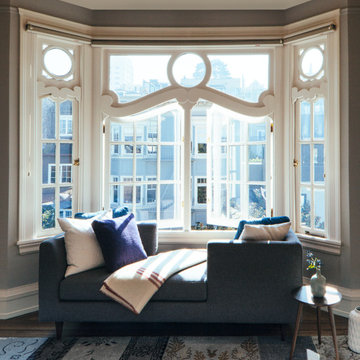
A shareable couch and soft blanket transform this formal window into a space of comfort
Photo Credit: Helynn Ospina
Источник вдохновения для домашнего уюта: хозяйская спальня среднего размера в викторианском стиле с серыми стенами
Источник вдохновения для домашнего уюта: хозяйская спальня среднего размера в викторианском стиле с серыми стенами
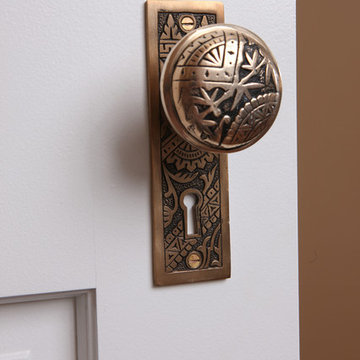
The door knob to the master suite addition created by Normandy Design Manager Troy Pavelka was perfect for the Victorian style house, a style that's all about the details.
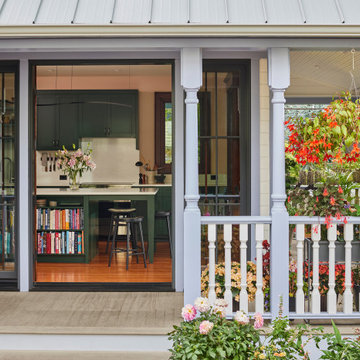
Photo by Cindy Apple
Свежая идея для дизайна: веранда среднего размера на заднем дворе в викторианском стиле с покрытием из каменной брусчатки, навесом и деревянными перилами - отличное фото интерьера
Свежая идея для дизайна: веранда среднего размера на заднем дворе в викторианском стиле с покрытием из каменной брусчатки, навесом и деревянными перилами - отличное фото интерьера
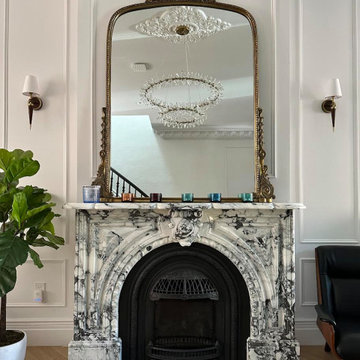
Brooklynite in Breccia marble
In the mid 19th century was the time when everyone’s desired classic brownstone marble fire mantels started gaining popularity in Brooklyn. Its characteristic arch shaped opening, decorative keystone and scalloped mantel shelf made this truly a unique mantel.
Our Brooklynite marble fireplace will make your Brooklyn brownstone lifestyle dream come true.
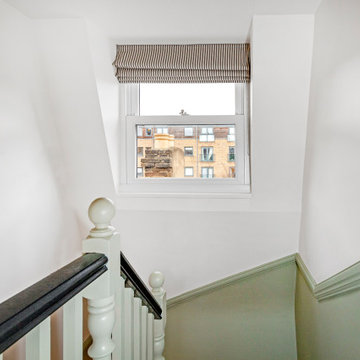
Staircase to the new loft.
Свежая идея для дизайна: лестница среднего размера в викторианском стиле - отличное фото интерьера
Свежая идея для дизайна: лестница среднего размера в викторианском стиле - отличное фото интерьера

Victorian Style Bathroom in Horsham, West Sussex
In the peaceful village of Warnham, West Sussex, bathroom designer George Harvey has created a fantastic Victorian style bathroom space, playing homage to this characterful house.
Making the most of present-day, Victorian Style bathroom furnishings was the brief for this project, with this client opting to maintain the theme of the house throughout this bathroom space. The design of this project is minimal with white and black used throughout to build on this theme, with present day technologies and innovation used to give the client a well-functioning bathroom space.
To create this space designer George has used bathroom suppliers Burlington and Crosswater, with traditional options from each utilised to bring the classic black and white contrast desired by the client. In an additional modern twist, a HiB illuminating mirror has been included – incorporating a present-day innovation into this timeless bathroom space.
Bathroom Accessories
One of the key design elements of this project is the contrast between black and white and balancing this delicately throughout the bathroom space. With the client not opting for any bathroom furniture space, George has done well to incorporate traditional Victorian accessories across the room. Repositioned and refitted by our installation team, this client has re-used their own bath for this space as it not only suits this space to a tee but fits perfectly as a focal centrepiece to this bathroom.
A generously sized Crosswater Clear6 shower enclosure has been fitted in the corner of this bathroom, with a sliding door mechanism used for access and Crosswater’s Matt Black frame option utilised in a contemporary Victorian twist. Distinctive Burlington ceramics have been used in the form of pedestal sink and close coupled W/C, bringing a traditional element to these essential bathroom pieces.
Bathroom Features
Traditional Burlington Brassware features everywhere in this bathroom, either in the form of the Walnut finished Kensington range or Chrome and Black Trent brassware. Walnut pillar taps, bath filler and handset bring warmth to the space with Chrome and Black shower valve and handset contributing to the Victorian feel of this space. Above the basin area sits a modern HiB Solstice mirror with integrated demisting technology, ambient lighting and customisable illumination. This HiB mirror also nicely balances a modern inclusion with the traditional space through the selection of a Matt Black finish.
Along with the bathroom fitting, plumbing and electrics, our installation team also undertook a full tiling of this bathroom space. Gloss White wall tiles have been used as a base for Victorian features while the floor makes decorative use of Black and White Petal patterned tiling with an in keeping black border tile. As part of the installation our team have also concealed all pipework for a minimal feel.
Our Bathroom Design & Installation Service
With any bathroom redesign several trades are needed to ensure a great finish across every element of your space. Our installation team has undertaken a full bathroom fitting, electrics, plumbing and tiling work across this project with our project management team organising the entire works. Not only is this bathroom a great installation, designer George has created a fantastic space that is tailored and well-suited to this Victorian Warnham home.
If this project has inspired your next bathroom project, then speak to one of our experienced designers about it.
Call a showroom or use our online appointment form to book your free design & quote.
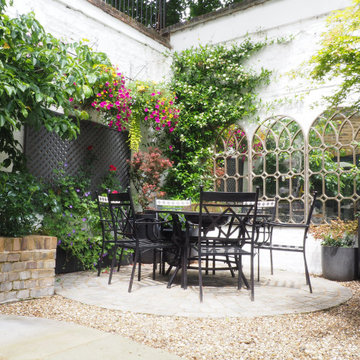
This intimate space invites you in, with three arched frame mirrors creating the illusion of a space much larger. The evergreen Trachelospermum jasminoides works to hide the high brick walls creating intimacy and the fragrance in the early evening adds to the feeling of an exotic hanging garden.

The James Hardie siding in Boothbay Blue calls attention to the bright white architectural details that lend this home a historical charm befitting of the surrounding homes.
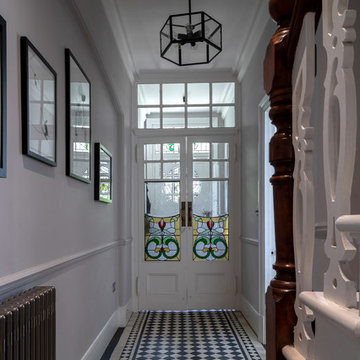
Peter Landers
Свежая идея для дизайна: коридор среднего размера в викторианском стиле с бежевыми стенами, полом из керамогранита и разноцветным полом - отличное фото интерьера
Свежая идея для дизайна: коридор среднего размера в викторианском стиле с бежевыми стенами, полом из керамогранита и разноцветным полом - отличное фото интерьера
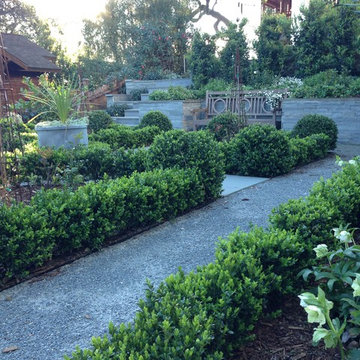
Christian Douglas
Свежая идея для дизайна: солнечный регулярный сад среднего размера на заднем дворе в викторианском стиле с хорошей освещенностью и покрытием из гравия - отличное фото интерьера
Свежая идея для дизайна: солнечный регулярный сад среднего размера на заднем дворе в викторианском стиле с хорошей освещенностью и покрытием из гравия - отличное фото интерьера
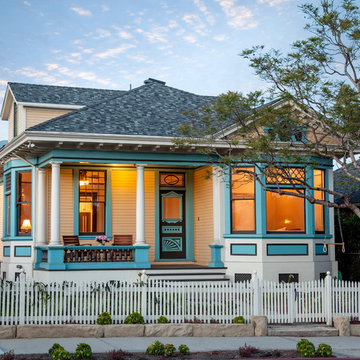
Photographer: Jim Bartsch
Architect: Thompson Naylor Architects
На фото: двухэтажный, деревянный, желтый дом среднего размера в викторианском стиле с вальмовой крышей
На фото: двухэтажный, деревянный, желтый дом среднего размера в викторианском стиле с вальмовой крышей

The ground floor of the property has been opened-up as far as possible so as to maximise the illusion of space and daylight. The two original reception rooms have been combined to form a single, grand living room with a central large opening leading to the entrance hall.
Victorian-style plaster cornices and ceiling roses, painted timber sash windows with folding shutters, painted timber architraves and moulded skirtings, and a new limestone fire surround have been installed in keeping with the period of the house. The Dinesen douglas fir floorboards have been laid on piped underfloor heating.
Photographer: Nick Smith
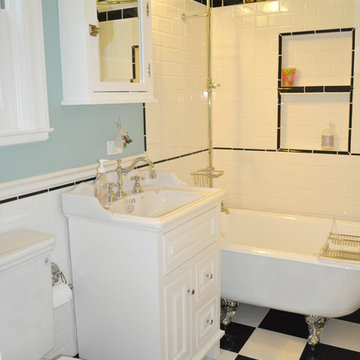
fully renovated/remodeled bathroom in traditional Victorian flat in San Francisco
Идея дизайна: маленькая главная ванная комната в викторианском стиле с ванной на ножках, плиткой кабанчик, фасадами с выступающей филенкой, белыми фасадами, раздельным унитазом, черно-белой плиткой, синими стенами, полом из керамогранита и консольной раковиной для на участке и в саду
Идея дизайна: маленькая главная ванная комната в викторианском стиле с ванной на ножках, плиткой кабанчик, фасадами с выступающей филенкой, белыми фасадами, раздельным унитазом, черно-белой плиткой, синими стенами, полом из керамогранита и консольной раковиной для на участке и в саду
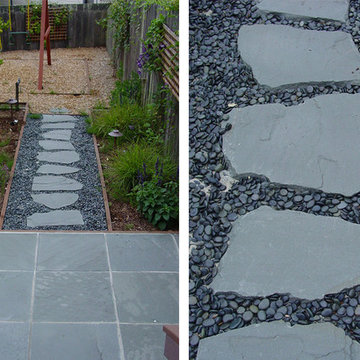
This overgrown, rectangular yard in San Francisco is home to a young couple, their 3-year-old daughter, and twins that were on the way. Typical of many San Francisco yards, it is accessed from the back deck down a long set of stairs. The client wanted to be able to spend quality time in the yard with her two new babies and toddler. The design includes a play structure, a covered sand box, a small raised planter for playing in the dirt. Due to the limited space, several trellises were added to the side and back fence so that vines could add color surrounding the new play area.
Covering an existing concrete pad with cut Connecticut Bluestone enhanced the adult seating area and was surrounded by low maintenance colorful planting beds. A simple but beautiful walkway of stones set in lose pebbles connects these two use areas. Custom lattice was added onto the underside of the deck to hide the large utility area. The existing deck and stairs were repaired and refurbished to improve it’s look and longevity.
The clients were very happy with the end result which came in on time and budget just as the twin girls were born.
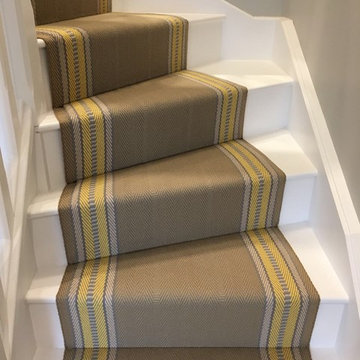
Roger Oates Westport Lemon stair runner carpet fitted to white painted staircase in Farnham Surrey
Стильный дизайн: прямая деревянная лестница среднего размера в викторианском стиле с деревянными ступенями и деревянными перилами - последний тренд
Стильный дизайн: прямая деревянная лестница среднего размера в викторианском стиле с деревянными ступенями и деревянными перилами - последний тренд
![W. J. FORBES HOUSE c.1900 | N SPRING ST [reno].](https://st.hzcdn.com/fimgs/pictures/exteriors/w-j-forbes-house-c-1900-n-spring-st-reno-omega-construction-and-design-inc-img~67e1ee010ad04bf7_2348-1-2da2401-w360-h360-b0-p0.jpg)
Greg Riegler
Источник вдохновения для домашнего уюта: огромный, трехэтажный, деревянный, синий частный загородный дом в викторианском стиле с двускатной крышей и крышей из гибкой черепицы
Источник вдохновения для домашнего уюта: огромный, трехэтажный, деревянный, синий частный загородный дом в викторианском стиле с двускатной крышей и крышей из гибкой черепицы
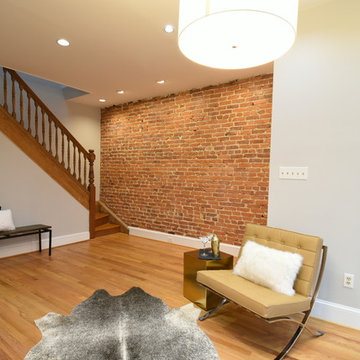
Свежая идея для дизайна: маленькая открытая гостиная комната в викторианском стиле с паркетным полом среднего тона для на участке и в саду - отличное фото интерьера
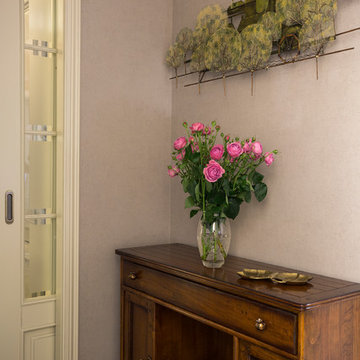
Квартира в стиле английской классики в старом сталинском доме. Растительные орнаменты, цвет вялой розы и приглушенные зелено-болотные оттенки, натуральное дерево и текстиль, настольные лампы и цветы в горшках - все это делает интерьер этой квартиры домашним, уютным и очень комфортным. Фото Евгений Кулибаба
Викторианский стиль – квартиры и дома со средним бюджетом
3