Викторианский стиль – квартиры и дома со средним бюджетом

We updated this century-old iconic Edwardian San Francisco home to meet the homeowners' modern-day requirements while still retaining the original charm and architecture. The color palette was earthy and warm to play nicely with the warm wood tones found in the original wood floors, trim, doors and casework.
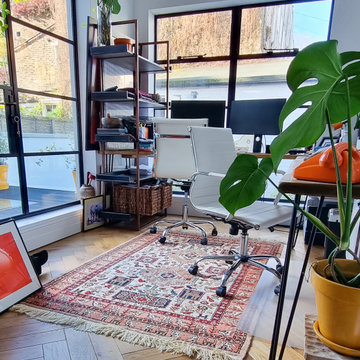
This office was formed in a half width 1st storey extension to the rear of the property, providing a light filled space linked closely to the outdoor space. Double crittall doors to a roof terrace exacerbated the feeling of relaxation and airiness.
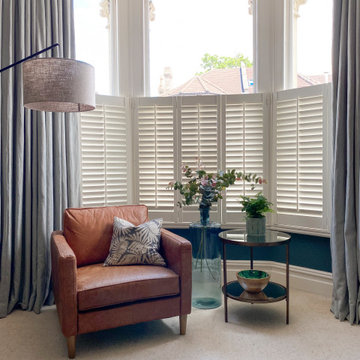
We created a botanical-inspired scheme for this Victorian terrace living room updating the wall colour to Inchyra Blue on the walls and including a pop a colour in the lamp shades. We redesigned the floorplan to make the room practical and comfortable. Built-in storage in a complementary blue was introduced to keep the tv area tidy. We included two matching side tables in an aged bronze finish with a bevelled glass top and mirrored bottom shelves to maximise the light. We sourced and supplied the furniture and accessories including the Made to Measure Olive Green Sofa and soft furnishings.
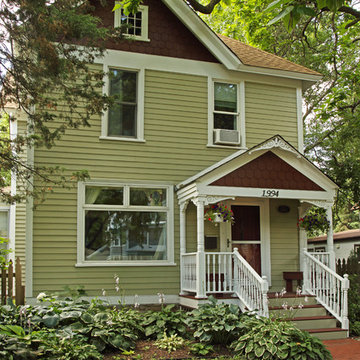
This exterior facelift was limited to the front of the house.
На фото: двухэтажный, зеленый частный загородный дом в викторианском стиле с облицовкой из ЦСП, двускатной крышей и крышей из гибкой черепицы с
На фото: двухэтажный, зеленый частный загородный дом в викторианском стиле с облицовкой из ЦСП, двускатной крышей и крышей из гибкой черепицы с
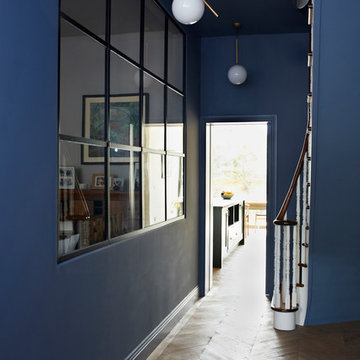
Graham Atkins-Hughes
Стильный дизайн: коридор среднего размера в викторианском стиле с синими стенами и паркетным полом среднего тона - последний тренд
Стильный дизайн: коридор среднего размера в викторианском стиле с синими стенами и паркетным полом среднего тона - последний тренд

Roger Scheck
This bathroom remodel was featured on Season 3 of House Hunters Renovation. Clients Alex and Fiona. We completely gutted the initial layout of the space which was cramped and compartmentalized. We opened up with space to one large open room. Adding (2) windows to the backyard allowed for a beautiful view to the newly landscaped space and filled the room with light. The floor tile is a vein cut travertine. The vanity is from James Martin and the counter and splash were made locally with a custom curve to match the mirror shape. We finished the look with a gray teal paint called Rain and soft window valances.
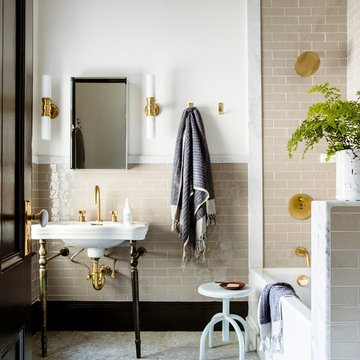
Photography by Thomas Story for Sunset Magazine, May 2017
На фото: ванная комната среднего размера в викторианском стиле с ванной в нише, душем над ванной, бежевой плиткой, керамической плиткой, белыми стенами, мраморным полом, раковиной с пьедесталом, мраморной столешницей, белым полом и шторкой для ванной
На фото: ванная комната среднего размера в викторианском стиле с ванной в нише, душем над ванной, бежевой плиткой, керамической плиткой, белыми стенами, мраморным полом, раковиной с пьедесталом, мраморной столешницей, белым полом и шторкой для ванной
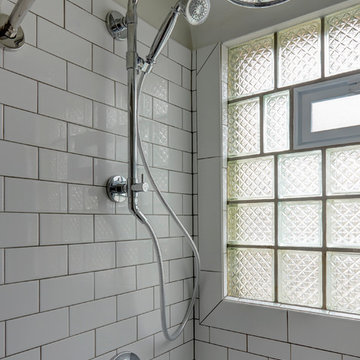
This was a dated and rough space when we began. The plumbing was leaking and the tub surround was failing. The client wanted a bathroom that complimented the era of the home without going over budget. We tastefully designed the space with an eye on the character of the home and budget. We save the sink and tub from the recycling bin and refinished them both. The floor was refreshed with a good cleaning and some grout touch ups and tile replacement using tiles from under the toilet.
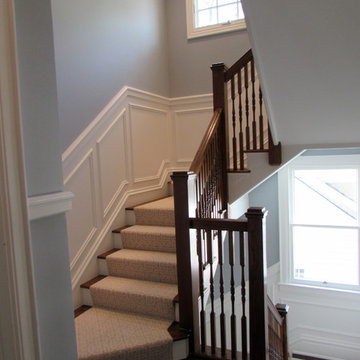
Existing wainscot details were replicated for the new stairway up. The patterned carpet runner provides a clear path to this new respite.
На фото: угловая лестница среднего размера в викторианском стиле с ступенями с ковровым покрытием, крашенными деревянными подступенками и деревянными перилами
На фото: угловая лестница среднего размера в викторианском стиле с ступенями с ковровым покрытием, крашенными деревянными подступенками и деревянными перилами
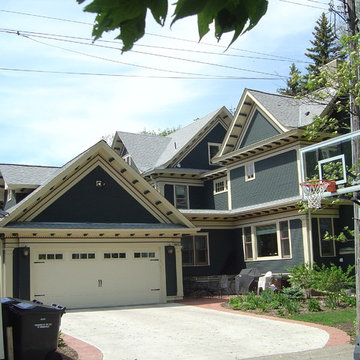
As seen, there is a breezeway mudroom connecting the garage to the home. What is not seen is that the same breezeway extends into the basement of the existing home allowing visitors to directly access the basement game/meeting rooms.
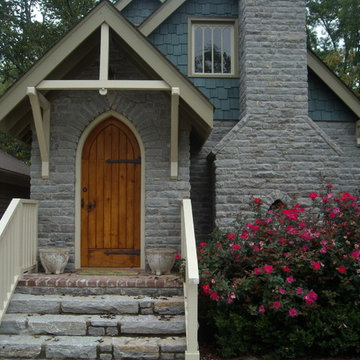
A salvage Gothic arch door was essential.
Источник вдохновения для домашнего уюта: одноэтажный, серый, маленький дом в викторианском стиле с комбинированной облицовкой и двускатной крышей для на участке и в саду
Источник вдохновения для домашнего уюта: одноэтажный, серый, маленький дом в викторианском стиле с комбинированной облицовкой и двускатной крышей для на участке и в саду
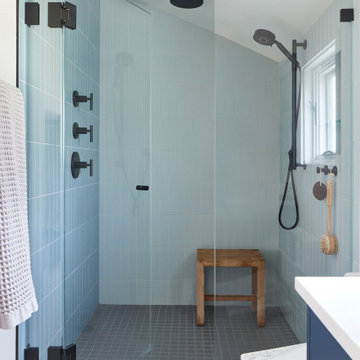
Photo by Cindy Apple
Свежая идея для дизайна: ванная комната среднего размера в викторианском стиле с душем в нише, биде, синей плиткой, белыми стенами, полом из керамической плитки, душевой кабиной, серым полом и душем с распашными дверями - отличное фото интерьера
Свежая идея для дизайна: ванная комната среднего размера в викторианском стиле с душем в нише, биде, синей плиткой, белыми стенами, полом из керамической плитки, душевой кабиной, серым полом и душем с распашными дверями - отличное фото интерьера

This checkerboard flooring is Minton marble (tumbled 61 x 61cm) and Aliseo marble (tumbled 61 x 61cm), both from Artisans of Devizes. The floor is bordered with the same Minton tumbled marble. | Light fixtures are the Salasco 3 tiered chandeliers from Premier Housewares
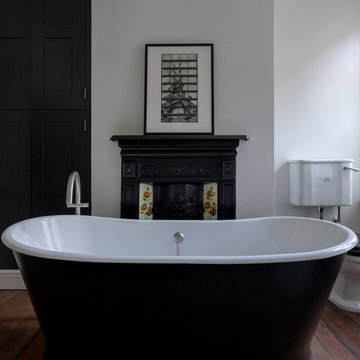
Peter Landers
Стильный дизайн: детская ванная комната среднего размера в викторианском стиле с отдельно стоящей ванной, открытым душем, раздельным унитазом, серыми стенами, паркетным полом среднего тона, коричневым полом и открытым душем - последний тренд
Стильный дизайн: детская ванная комната среднего размера в викторианском стиле с отдельно стоящей ванной, открытым душем, раздельным унитазом, серыми стенами, паркетным полом среднего тона, коричневым полом и открытым душем - последний тренд
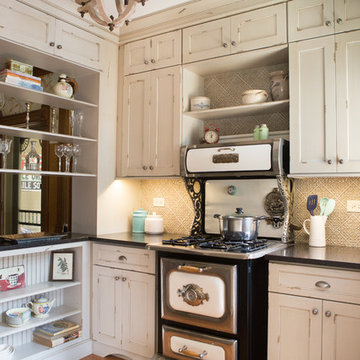
Curtis and Peggy had been thinking of a kitchen remodel for quite some time, but they knew their house would have a unique set of challenges. Their older Victorian house was built in 1891. The kitchen cabinetry was original, and they wanted to keep the authenticity of their period home while adding modern comforts that would improve their quality of life.
A friend recommended Advance Design Studio for their exceptional experience and quality of work. After meeting with designer Michelle Lecinski at Advance Design, they were confident they could partner with Advance to accomplish the unique kitchen renovation they’d been talking about for years. “We wanted to do the kitchen for a long, long time,” Curtis said. “(We asked ourselves) what are we actually going to do? How are we going to do this? And who are we going to find to do exactly what we want?”
The goal for the project was to keep the home renovation and new kitchen feeling authentic to the time in which it was built. They desperately wanted the modern comforts that come with a larger refrigerator and the dishwasher that they never had! The old home was also a bit drafty so adding a fireplace, wall insulation and new windows became a priority. They very much wanted to create a comfortable hearth room adjacent to the kitchen, complete with old world brick.
The original cabinetry had to go to make way for beautiful new kitchen cabinetry that appears as if it was a hundred years old, but with all the benefits of cutting-edge storage, self-closing drawers, and a brand-new look. “We just wanted to keep it old looking, but with some modern updates,” Peggy said.
Dura Supreme Highland Cabinets with a Heritage Old World Painted Finish replaced the original 1891 cabinets. The hand-applied careful rubbed-off detailing makes these exquisite cabinets look as if they came from a far-gone era. Despite the small size of the kitchen, Peggy, Curtis and Michelle utilized every inch with custom cabinet sizes to increase storage capacity. The custom cabinets allowed for the addition of a 24” Fisher Paykel dishwasher with a concealing Dura Supreme door panel. Michelle was also able to work into the new design a larger 30” Fisher Paykel French refrigerator. “We made every ¼ inch count in this small space,” designer Michelle said. “Having the ability to custom size the cabinetry was the only way to achieve this.”
“The kitchen essentially was designed around the Heartland Vintage range and oven,” says Michelle. A classic appliance that combines nostalgic beauty and craftsmanship for modern cooking, with nickel plated trim and elegantly shaped handles and legs; the not to miss range is a striking focal point of the entire room and an engaging conversation piece.
Granite countertops in Kodiak Satin with subtle veining kept with the old-world style. The delicate porcelain La Vie Crackle Sonoma tile kitchen backsplash compliments the home’s style perfectly. A handcrafted passthrough designed to show off Peggy’s fine china was custom built by project carpenters Justin Davis and Jeff Dallain to physically and visually open the space. Additional storage was created in the custom panty room with Latte Edinburg cabinets, hand-made weathered wood shelving with authentic black iron brackets, and an intricate tin copper ceiling.
Peggy and Curtis loved the idea of adding a Vermont stove to make the hearth-room not only functional, but a truly beckoning place to be. A stunning Bordeaux red Vermont Castings Stove with crisp black ventilation was chosen and combined with the authentic reclaimed Chicago brick wall. Advance’s talented carpenters custom-built elegant weathered shelves to house family memorabilia, installed carefully chosen barn sconces, and made the hearth room an inviting place to relax with a cup of coffee and a good book.
“Peggy and Curtis’ project was so much fun to work on. Creating a space that looks and feels like it always belonged in this beautiful old Victorian home is a designer’s dream. To see the delight in their faces when they saw the design details coming together truly made it worth the time and effort that went into making the very compact kitchen space work”, said Michelle. “The result is an amazing custom kitchen, packed with functionality in every inch, nook and cranny!” exclaims Michelle.
The renovation didn’t end with the kitchen. New Pella windows were added to help lessen the drafts. The removal of the original windows and trim necessitated the re-creation of hand-made corbels and trim details no longer available today. The talented carpenter team came to the rescue, crafting new pieces and masterfully finishing them as if they were always there. New custom gutters were formed and installed with a front entry rework necessary to accommodate the changes.
The whole house functions better, but it still feels like the original 1891 home. “From start to finish it’s just a much better space than we used to have,” Peggy said. “Jeff and Justin were amazing.” Curtis added; “We were lucky to find Advance Design, because they really came through for us. I loved that they had everything in house, anything you needed to have done, they could do it”.
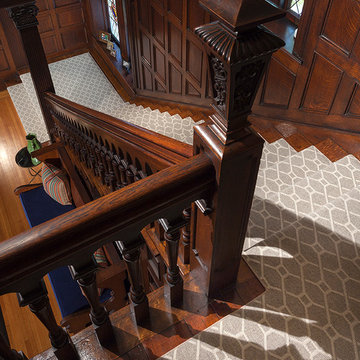
Jay Rosenblatt Photography
Свежая идея для дизайна: большая п-образная деревянная лестница в викторианском стиле с ступенями с ковровым покрытием и деревянными перилами - отличное фото интерьера
Свежая идея для дизайна: большая п-образная деревянная лестница в викторианском стиле с ступенями с ковровым покрытием и деревянными перилами - отличное фото интерьера
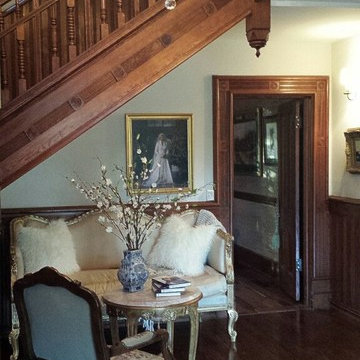
На фото: фойе среднего размера в викторианском стиле с серыми стенами, темным паркетным полом и коричневым полом
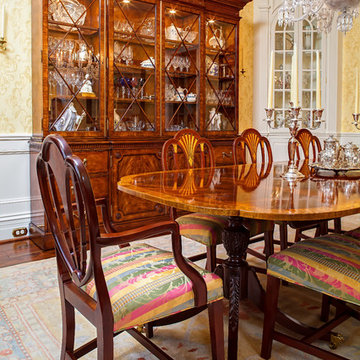
Источник вдохновения для домашнего уюта: отдельная столовая среднего размера в викторианском стиле с зелеными стенами и темным паркетным полом без камина
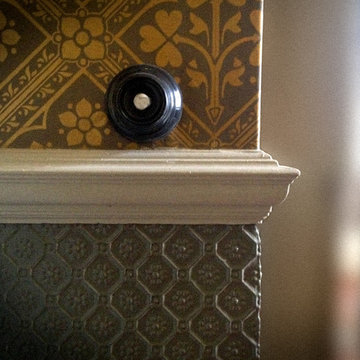
Servants Bell
Simon Page
Источник вдохновения для домашнего уюта: большая идея дизайна в викторианском стиле
Источник вдохновения для домашнего уюта: большая идея дизайна в викторианском стиле
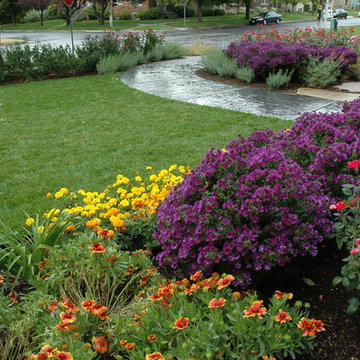
This is the second project designed and executed for this client. They wanted a colorful water wise landscape that would be low maintenance. Designer had to replace the crumbling retaining wall and build new steps and a walk way. Many colorful, water wise plants were used.
Rick Laughlin, APLD
Викторианский стиль – квартиры и дома со средним бюджетом
6


















