Викторианский стиль – квартиры и дома класса люкс
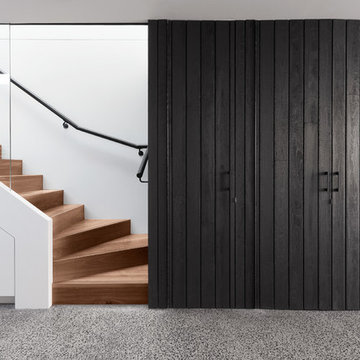
architect: nic owen architects
builder: nook residential
charred timber: eco timber
Photography: scottrudduck.com
Идея дизайна: маленькая п-образная деревянная лестница в викторианском стиле с деревянными ступенями и деревянными перилами для на участке и в саду
Идея дизайна: маленькая п-образная деревянная лестница в викторианском стиле с деревянными ступенями и деревянными перилами для на участке и в саду
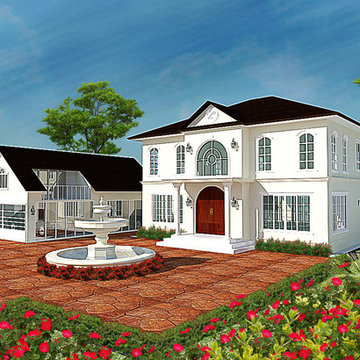
CHARNLERDCHAIKUL RESIDENCE
Свежая идея для дизайна: большой, одноэтажный, белый частный загородный дом в викторианском стиле с облицовкой из цементной штукатурки, двускатной крышей и черепичной крышей - отличное фото интерьера
Свежая идея для дизайна: большой, одноэтажный, белый частный загородный дом в викторианском стиле с облицовкой из цементной штукатурки, двускатной крышей и черепичной крышей - отличное фото интерьера
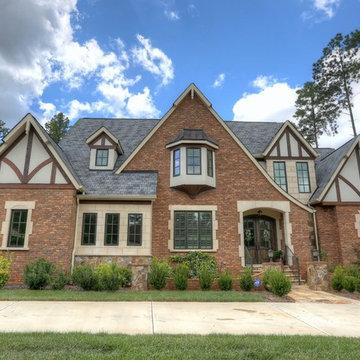
Gorgeous house exterior complimented by custom designed stone accents.
На фото: двухэтажный, кирпичный, красный частный загородный дом в викторианском стиле с двускатной крышей и крышей из смешанных материалов с
На фото: двухэтажный, кирпичный, красный частный загородный дом в викторианском стиле с двускатной крышей и крышей из смешанных материалов с
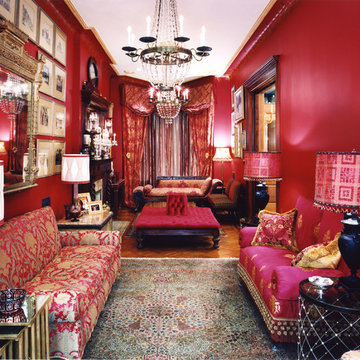
Suchitra Van
Стильный дизайн: парадная, изолированная гостиная комната среднего размера в викторианском стиле с красными стенами, паркетным полом среднего тона, стандартным камином и коричневым полом без телевизора - последний тренд
Стильный дизайн: парадная, изолированная гостиная комната среднего размера в викторианском стиле с красными стенами, паркетным полом среднего тона, стандартным камином и коричневым полом без телевизора - последний тренд

Стильный дизайн: огромная отдельная, угловая кухня в викторианском стиле с врезной мойкой, фасадами с выступающей филенкой, белыми фасадами, столешницей из известняка, бежевым фартуком, фартуком из каменной плитки, техникой под мебельный фасад, кирпичным полом и островом - последний тренд

This French Provincial style kitchen was a different project for us. We had to move outside of our comfort zone and really push ourselves to meet the customer's needs. With such a style, there are many unique details, and products that made this a fun project to take on.

This downtown Shrewsbury, MA project was a collaborative effort between our talented design team and the discerning eye of the homeowner. Our goal was to carefully plan and construct an orangery-style addition in a very difficult location without significantly altering the architectural flow of the existing colonial home.
The traditional style of an English orangery is characterized by large windows built into the construction as well as a hip style skylight centered within the space (adding a masterful touch of class). In keeping with this theme, we were able to incorporate Anderson architectural French doors and a spectacular skylight so as to allow an optimum amount of light into the structure.
Engineered and constructed using solid dimensional lumber and insulated in compliance with (and exceeding) international residential building code requirements, this bespoke orangery blends the beauty of old world design with the substantial benefits of contemporary construction practices.
Bringing together the very best characteristics of a Sunspace Design project, the orangery featured here provides the warmth of a traditional English AGA stove, the rustic feel of a bluestone floor, and the elegance of custom exterior and interior decorative finishes. We invite you to add a modern English orangery to your own home so that you can enjoy a lovely dining space with your family, or simply an extra area to sit back and relax within.

Art Deco inspired kitchen, with beautiful hand-made tile. Designed by Steve Price, built by Beautiful Remodel llc. Photography by Dino Tonn
На фото: отдельная, п-образная кухня в викторианском стиле с двойной мойкой, фасадами с декоративным кантом, белыми фасадами, гранитной столешницей, желтым фартуком, фартуком из керамической плитки, черной техникой и полом из керамической плитки без острова
На фото: отдельная, п-образная кухня в викторианском стиле с двойной мойкой, фасадами с декоративным кантом, белыми фасадами, гранитной столешницей, желтым фартуком, фартуком из керамической плитки, черной техникой и полом из керамической плитки без острова
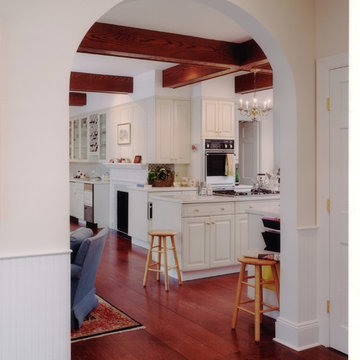
Philip Jensen Carter
Источник вдохновения для домашнего уюта: большая кухня в викторианском стиле с обеденным столом, фасадами с выступающей филенкой, белыми фасадами, темным паркетным полом и островом
Источник вдохновения для домашнего уюта: большая кухня в викторианском стиле с обеденным столом, фасадами с выступающей филенкой, белыми фасадами, темным паркетным полом и островом

Gothic Revival folly addition to Federal style home. High design. photo Kevin Sprague
Свежая идея для дизайна: одноэтажный, деревянный, коричневый частный загородный дом среднего размера в викторианском стиле с вальмовой крышей и крышей из гибкой черепицы - отличное фото интерьера
Свежая идея для дизайна: одноэтажный, деревянный, коричневый частный загородный дом среднего размера в викторианском стиле с вальмовой крышей и крышей из гибкой черепицы - отличное фото интерьера
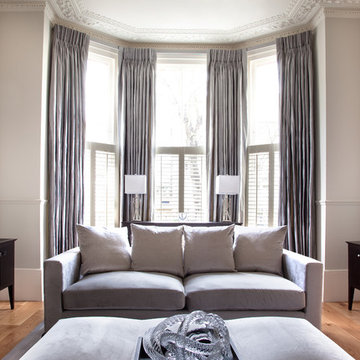
Paul Craig ©Paul Craig 2014 All Rights Reserved. Interior Design - Cochrane Design
Свежая идея для дизайна: парадная гостиная комната в викторианском стиле с серыми стенами и паркетным полом среднего тона - отличное фото интерьера
Свежая идея для дизайна: парадная гостиная комната в викторианском стиле с серыми стенами и паркетным полом среднего тона - отличное фото интерьера

http://www.dlauphoto.com/david/
David Lau
На фото: трехэтажный, большой, деревянный, зеленый дом в викторианском стиле с двускатной крышей
На фото: трехэтажный, большой, деревянный, зеленый дом в викторианском стиле с двускатной крышей

Пример оригинального дизайна: огромный, трехэтажный, бежевый частный загородный дом в викторианском стиле с облицовкой из камня, вальмовой крышей и черепичной крышей

With its cedar shake roof and siding, complemented by Swannanoa stone, this lakeside home conveys the Nantucket style beautifully. The overall home design promises views to be enjoyed inside as well as out with a lovely screened porch with a Chippendale railing.
Throughout the home are unique and striking features. Antique doors frame the opening into the living room from the entry. The living room is anchored by an antique mirror integrated into the overmantle of the fireplace.
The kitchen is designed for functionality with a 48” Subzero refrigerator and Wolf range. Add in the marble countertops and industrial pendants over the large island and you have a stunning area. Antique lighting and a 19th century armoire are paired with painted paneling to give an edge to the much-loved Nantucket style in the master. Marble tile and heated floors give way to an amazing stainless steel freestanding tub in the master bath.
Rachael Boling Photography
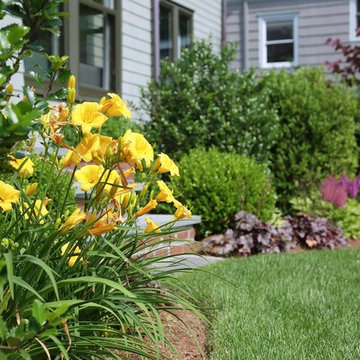
Total Queen Anne remodel with brand new garden in every way. Keeping a modern cottage feel with lots of rooms for children to play on an expansive lawn
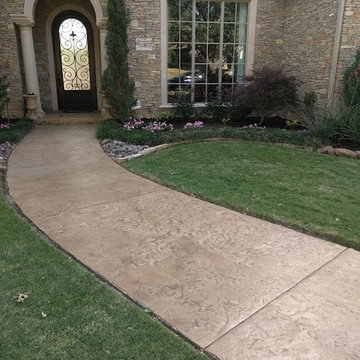
1. Removed Existing Overlay from Lead Walk (Approx 309sqft)
2. Removed Sealer and Color from Driveway. Expand Existing Driveway by 5 feet Remove section of driveway approach Expanded Approach by 5 feet (Approx 1,044 sqft)
3. Apply Stamped Concrete Overlay on Lead walkway, New and Existing Concrete Driveway (Approx 1,269 sqft)
4. Removed Sealer and Color from Pool Deck (Approx 2,878 sqft)
5. Applied Stamped Concrete Overlay on Pool Deck (Approx 2,878 sqft)
6. Removed and Replaced Deck-o-Seal around Pool Deck (Approx 208 sqft)......Salvatici's
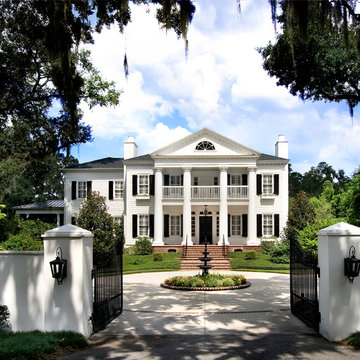
Свежая идея для дизайна: двухэтажный, белый частный загородный дом в викторианском стиле с облицовкой из винила - отличное фото интерьера
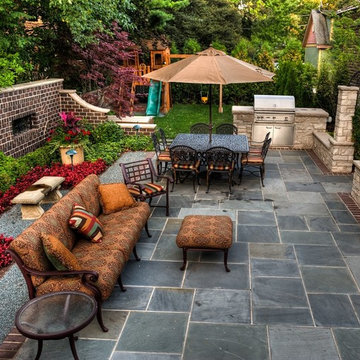
Стильный дизайн: маленький двор в викторианском стиле для на участке и в саду - последний тренд
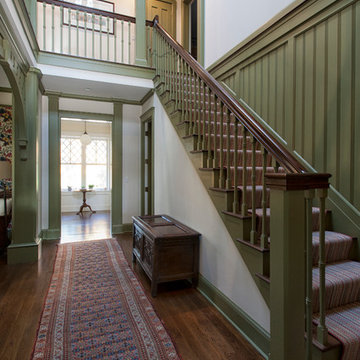
Doyle Coffin Architecture
+ Dan Lenore, Photgrapher
Идея дизайна: угловая лестница среднего размера в викторианском стиле с деревянными ступенями и крашенными деревянными подступенками
Идея дизайна: угловая лестница среднего размера в викторианском стиле с деревянными ступенями и крашенными деревянными подступенками

Shoe cupboard as well as dresses
by Tyler Mandic Ltd
Пример оригинального дизайна: большая гардеробная комната в викторианском стиле с открытыми фасадами, светлыми деревянными фасадами и ковровым покрытием для женщин
Пример оригинального дизайна: большая гардеробная комната в викторианском стиле с открытыми фасадами, светлыми деревянными фасадами и ковровым покрытием для женщин
Викторианский стиль – квартиры и дома класса люкс
1


















