Вестибюль с балками на потолке – фото дизайна интерьера
Сортировать:
Бюджет
Сортировать:Популярное за сегодня
1 - 20 из 37 фото
1 из 3

Our Clients came to us with a desire to renovate their home built in 1997, suburban home in Bucks County, Pennsylvania. The owners wished to create some individuality and transform the exterior side entry point of their home with timeless inspired character and purpose to match their lifestyle. One of the challenges during the preliminary phase of the project was to create a design solution that transformed the side entry of the home, while remaining architecturally proportionate to the existing structure.

Стильный дизайн: большой вестибюль в стиле неоклассика (современная классика) с бежевыми стенами, полом из сланца, черным полом, балками на потолке и стенами из вагонки - последний тренд

A project along the famous Waverly Place street in historical Greenwich Village overlooking Washington Square Park; this townhouse is 8,500 sq. ft. an experimental project and fully restored space. The client requested to take them out of their comfort zone, aiming to challenge themselves in this new space. The goal was to create a space that enhances the historic structure and make it transitional. The rooms contained vintage pieces and were juxtaposed using textural elements like throws and rugs. Design made to last throughout the ages, an ode to a landmark.

This lakefront diamond in the rough lot was waiting to be discovered by someone with a modern naturalistic vision and passion. Maintaining an eco-friendly, and sustainable build was at the top of the client priority list. Designed and situated to benefit from passive and active solar as well as through breezes from the lake, this indoor/outdoor living space truly establishes a symbiotic relationship with its natural surroundings. The pie-shaped lot provided significant challenges with a street width of 50ft, a steep shoreline buffer of 50ft, as well as a powerline easement reducing the buildable area. The client desired a smaller home of approximately 2500sf that juxtaposed modern lines with the free form of the natural setting. The 250ft of lakefront afforded 180-degree views which guided the design to maximize this vantage point while supporting the adjacent environment through preservation of heritage trees. Prior to construction the shoreline buffer had been rewilded with wildflowers, perennials, utilization of clover and meadow grasses to support healthy animal and insect re-population. The inclusion of solar panels as well as hydroponic heated floors and wood stove supported the owner’s desire to be self-sufficient. Core ten steel was selected as the predominant material to allow it to “rust” as it weathers thus blending into the natural environment.
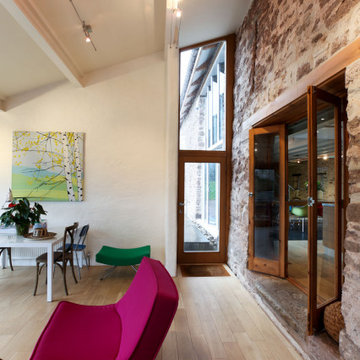
Lean-to space on the side of a barn conversion. With a step down and plenty of daylight linking the kitchen with a more informal play space and entrance to external spaces.
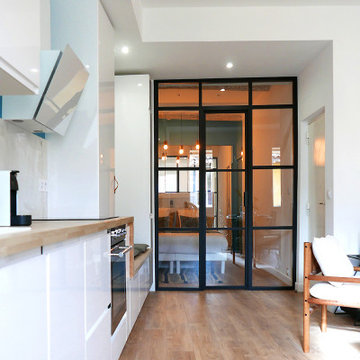
Rénovation complète pour cet appartement de type LOFT. 6 couchages sont proposés dans ces espaces de standing. La décoration à été soignée et réfléchie pour maximiser les volumes et la luminosité des pièces. L'appartement s'articule autour d'une spacieuse entrée et d'une grande verrière sur mesure.

The main entry area has exposed log architecture at the interior walls and ceiling. the southwestern style meets modern farmhouse is shown in the furniture and accessory items

View of open air entry courtyard screened by vertical wood slat wall & gate.
Пример оригинального дизайна: большой вестибюль в стиле модернизм с полом из сланца, одностворчатой входной дверью, входной дверью из дерева среднего тона, балками на потолке и деревянными стенами
Пример оригинального дизайна: большой вестибюль в стиле модернизм с полом из сланца, одностворчатой входной дверью, входной дверью из дерева среднего тона, балками на потолке и деревянными стенами
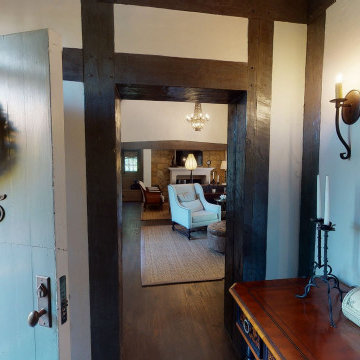
На фото: маленький вестибюль с белыми стенами, темным паркетным полом, голландской входной дверью, зеленой входной дверью, коричневым полом и балками на потолке для на участке и в саду с
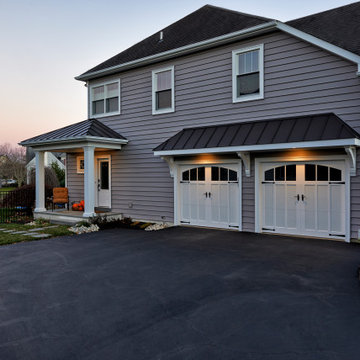
Our Clients came to us with a desire to renovate their home built in 1997, suburban home in Bucks County, Pennsylvania. The owners wished to create some individuality and transform the exterior side entry point of their home with timeless inspired character and purpose to match their lifestyle. One of the challenges during the preliminary phase of the project was to create a design solution that transformed the side entry of the home, while remaining architecturally proportionate to the existing structure.
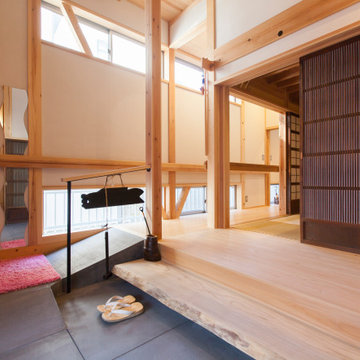
Пример оригинального дизайна: маленький вестибюль в восточном стиле с белыми стенами, раздвижной входной дверью, входной дверью из темного дерева, серым полом и балками на потолке для на участке и в саду
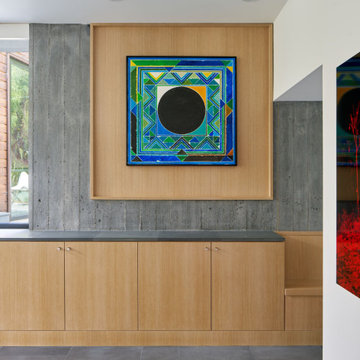
На фото: вестибюль в стиле модернизм с серыми стенами, полом из сланца, серым полом, балками на потолке и деревянными стенами
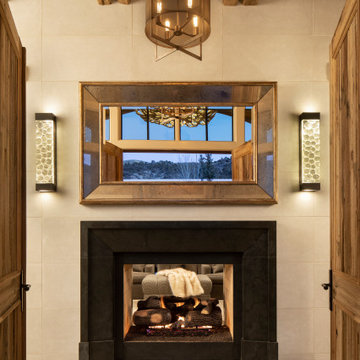
Upon entering the home, we placed a see through gas fireplace with an ebony stone fireplace surround. The mirror was place to see the reflection of the snow covered mountains.
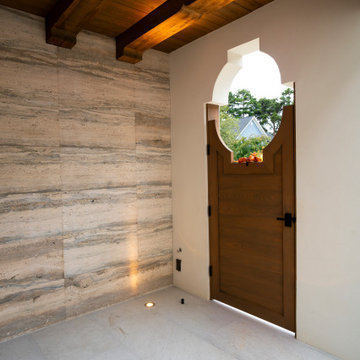
Пример оригинального дизайна: большой вестибюль в морском стиле с белыми стенами, полом из керамогранита, одностворчатой входной дверью, коричневой входной дверью, белым полом, балками на потолке и панелями на стенах
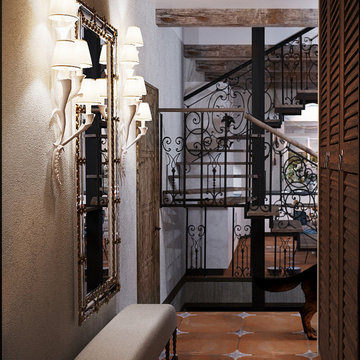
Пример оригинального дизайна: вестибюль: освещение в средиземноморском стиле с белыми стенами, коричневым полом, балками на потолке и панелями на части стены
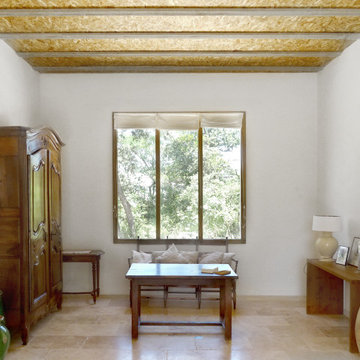
Пример оригинального дизайна: вестибюль в современном стиле с полом из травертина, одностворчатой входной дверью, входной дверью из светлого дерева и балками на потолке
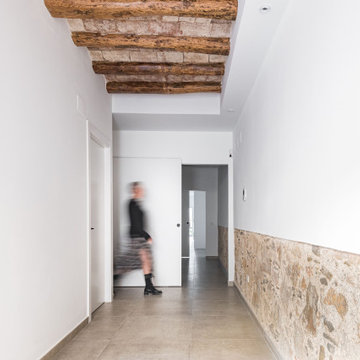
En esta casa pareada hemos reformado siguiendo criterios de eficiencia energética y sostenibilidad.
Aplicando soluciones para aislar el suelo, las paredes y el techo, además de puertas y ventanas. Así conseguimos que no se pierde frío o calor y se mantiene una temperatura agradable sin necesidad de aires acondicionados.
También hemos reciclado bigas, ladrillos y piedra original del edificio como elementos decorativos. La casa de Cobi es un ejemplo de bioarquitectura, eficiencia energética y de cómo podemos contribuir a revertir los efectos del cambio climático.
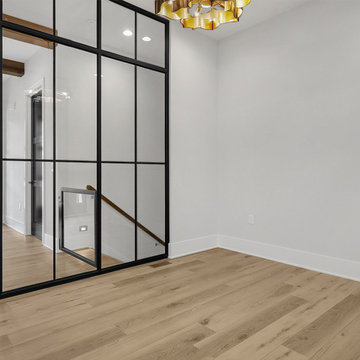
This view is from the piano room, looking towards the formal foyer, home office, and stairs to the finished lower level. The 8' front door with sidelights offers views to the wooded homesite. The home is a blend of contemporary rustic, transition, with glimpses of industrial charm. The piano room has two-sides of black metal framing with glass. The space is certainly dramatic and unique.
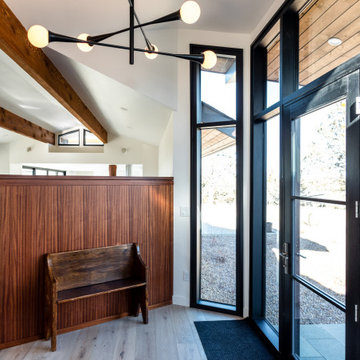
Свежая идея для дизайна: вестибюль в стиле ретро с светлым паркетным полом, одностворчатой входной дверью, черной входной дверью и балками на потолке - отличное фото интерьера
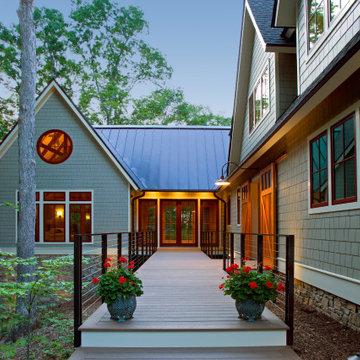
Пример оригинального дизайна: вестибюль среднего размера с светлым паркетным полом, двустворчатой входной дверью, красной входной дверью, коричневым полом и балками на потолке
Вестибюль с балками на потолке – фото дизайна интерьера
1