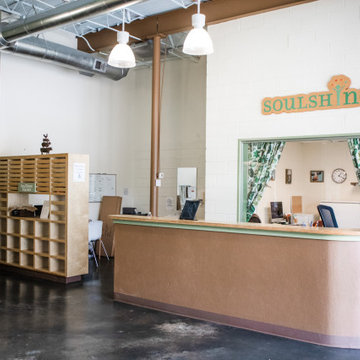Вестибюль – фото дизайна интерьера
Сортировать:
Бюджет
Сортировать:Популярное за сегодня
81 - 100 из 2 834 фото
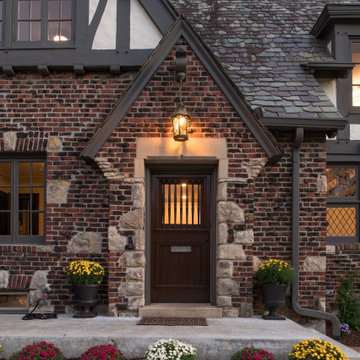
Traditional Tudor with brick, stone and half-timbering with stucco siding has an artistic random-patterned clipped-edge slate roof.
Идея дизайна: вестибюль среднего размера в классическом стиле с белыми стенами, кирпичным полом, одностворчатой входной дверью, входной дверью из темного дерева и коричневым полом
Идея дизайна: вестибюль среднего размера в классическом стиле с белыми стенами, кирпичным полом, одностворчатой входной дверью, входной дверью из темного дерева и коричневым полом
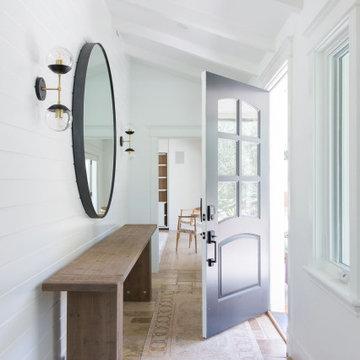
Walls painted in Super White by Benjamin Moore highlight the plinth style console, large Croft House wall mirror and contemporary sconces. The entry is light, bright and welcoming.
Photo Credit: Meghan Caudill
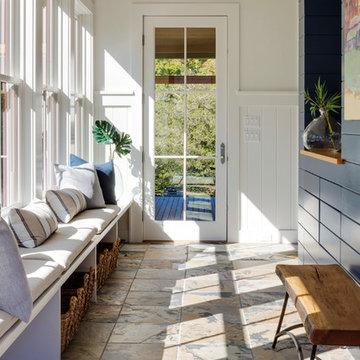
Стильный дизайн: большой вестибюль в стиле неоклассика (современная классика) с белой входной дверью, белыми стенами и одностворчатой входной дверью - последний тренд
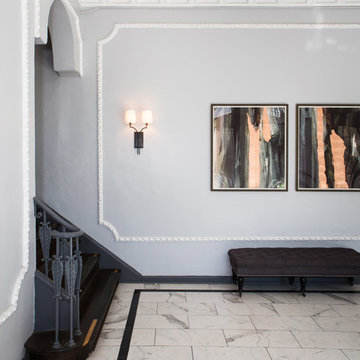
Erika Bierman Photography
Стильный дизайн: вестибюль среднего размера в современном стиле с серыми стенами, мраморным полом, одностворчатой входной дверью, черной входной дверью и белым полом - последний тренд
Стильный дизайн: вестибюль среднего размера в современном стиле с серыми стенами, мраморным полом, одностворчатой входной дверью, черной входной дверью и белым полом - последний тренд
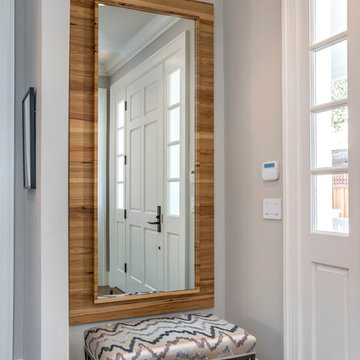
Свежая идея для дизайна: вестибюль в стиле неоклассика (современная классика) с серыми стенами, паркетным полом среднего тона, одностворчатой входной дверью и белой входной дверью - отличное фото интерьера
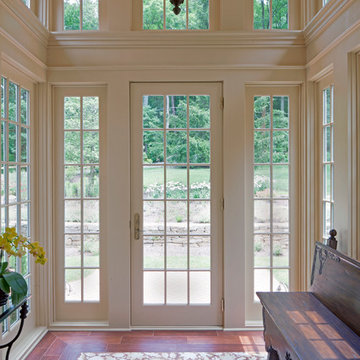
Former clients of Penza Bailey Architects purchased this property in Greenspring Valley because of the expansive views of the adjacent rolling hills, which were protected by an environmental trust. They asked PBA to design an attached garage with a studio above, a new entrance vestibule and entry foyer, and a new sunroom in the rear of the property to take advantage of the commanding views. The entire house was extensively renovated, and landscape improvements included a new front courtyard and guest parking, replacing the original paved driveway. In addition to the 2 story garage enlargement, PBA designed a tall entrance providing a stronger sense of identity and welcome, along with a 1 1/2 story gallery, allowing light to graciously fill the interior space. These additions served to break up the original rambling roofline, resulting in a thoughtfully balanced structure nestled comfortably into the property.
Anne Gummerson Photography
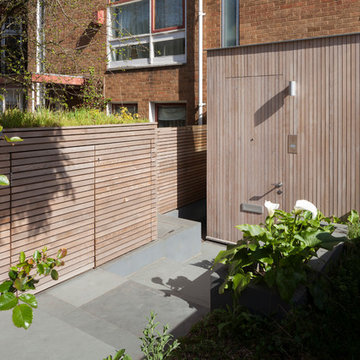
На фото: вестибюль в современном стиле с одностворчатой входной дверью и входной дверью из светлого дерева
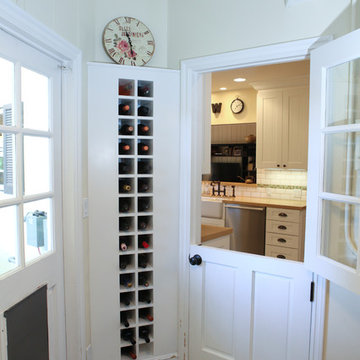
Пример оригинального дизайна: маленький вестибюль в классическом стиле с бежевыми стенами, одностворчатой входной дверью и белой входной дверью для на участке и в саду
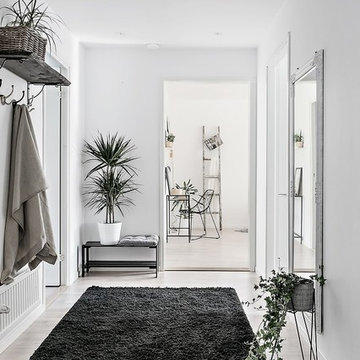
Estoft Systems / Fastighetsbyrån
Стильный дизайн: вестибюль среднего размера в скандинавском стиле с белыми стенами, светлым паркетным полом и одностворчатой входной дверью - последний тренд
Стильный дизайн: вестибюль среднего размера в скандинавском стиле с белыми стенами, светлым паркетным полом и одностворчатой входной дверью - последний тренд
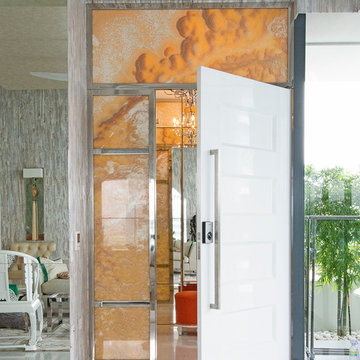
Стильный дизайн: вестибюль в современном стиле с мраморным полом, одностворчатой входной дверью, разноцветными стенами и белой входной дверью - последний тренд
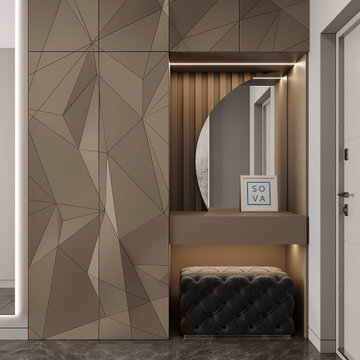
The wardrobe in a modern design. 3D facades raised panel and warm lighting.
На фото: маленький вестибюль в стиле модернизм с белыми стенами, полом из керамической плитки, одностворчатой входной дверью, серой входной дверью и серым полом для на участке и в саду с
На фото: маленький вестибюль в стиле модернизм с белыми стенами, полом из керамической плитки, одностворчатой входной дверью, серой входной дверью и серым полом для на участке и в саду с
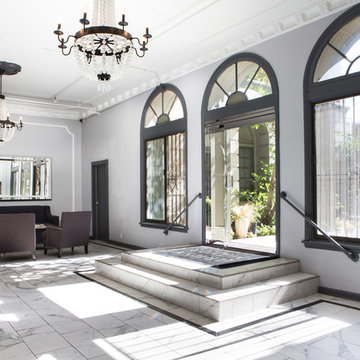
Erika Bierman Photography
Пример оригинального дизайна: вестибюль среднего размера в современном стиле с серыми стенами, мраморным полом, одностворчатой входной дверью, черной входной дверью и белым полом
Пример оригинального дизайна: вестибюль среднего размера в современном стиле с серыми стенами, мраморным полом, одностворчатой входной дверью, черной входной дверью и белым полом
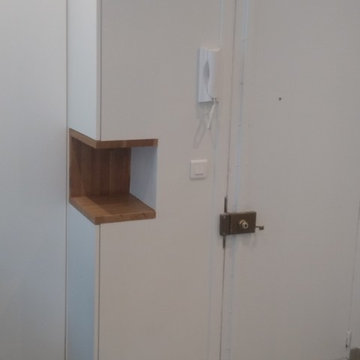
Virginie Barnaba
Свежая идея для дизайна: маленький вестибюль в скандинавском стиле с белыми стенами, полом из керамической плитки, одностворчатой входной дверью, белой входной дверью и бежевым полом для на участке и в саду - отличное фото интерьера
Свежая идея для дизайна: маленький вестибюль в скандинавском стиле с белыми стенами, полом из керамической плитки, одностворчатой входной дверью, белой входной дверью и бежевым полом для на участке и в саду - отличное фото интерьера
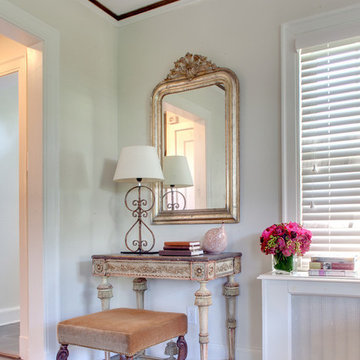
Photos by Christopher Galluzzo Visuals
Источник вдохновения для домашнего уюта: большой вестибюль в классическом стиле с бежевыми стенами и паркетным полом среднего тона
Источник вдохновения для домашнего уюта: большой вестибюль в классическом стиле с бежевыми стенами и паркетным полом среднего тона
Пример оригинального дизайна: вестибюль в современном стиле с одностворчатой входной дверью, белой входной дверью и серым полом
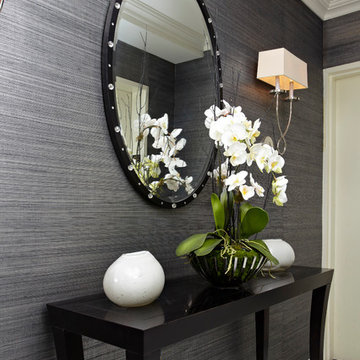
The small elevator vestibule was not ignored! A dramatic black metallic backed grasscloth and oval Swarvski crystal encrusted mirror welcome guests in a dramatic fashion.
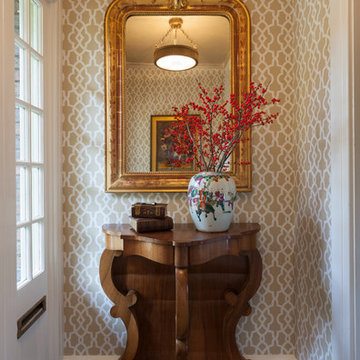
Jay Rosenblatt Photography
Источник вдохновения для домашнего уюта: большой вестибюль с бежевыми стенами, белой входной дверью и полом из керамической плитки
Источник вдохновения для домашнего уюта: большой вестибюль с бежевыми стенами, белой входной дверью и полом из керамической плитки
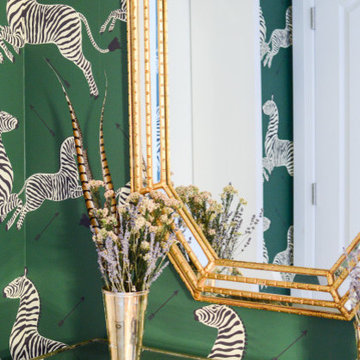
Entryway clad with Scalamandre Zebra Wallpaper and metallic accents. Photo by Claire Esparros for Homepolish
Свежая идея для дизайна: вестибюль в классическом стиле с зелеными стенами - отличное фото интерьера
Свежая идея для дизайна: вестибюль в классическом стиле с зелеными стенами - отличное фото интерьера
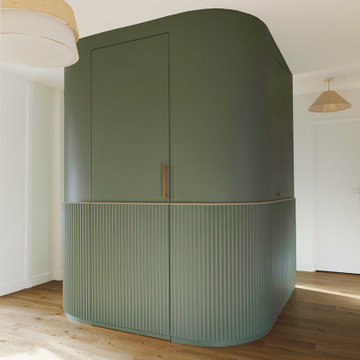
Zoom sur la rénovation partielle d’un récent projet livré au cœur du 15ème arrondissement de Paris. Occupé par les propriétaires depuis plus de 10 ans, cet appartement familial des années 70 avait besoin d’un vrai coup de frais !
Nos équipes sont intervenues dans l’entrée, la cuisine, le séjour et la salle de bain.
Pensée telle une pièce maîtresse, l’entrée de l’appartement casse les codes avec un magnifique meuble toute hauteur vert aux lignes courbées. Son objectif : apporter caractère et modernité tout en permettant de simplifier la circulation dans les différents espaces. Vous vous demandez ce qui se cache à l’intérieur ? Une penderie avec meuble à chaussures intégré, de nombreuses étagères et un bureau ouvert idéal pour télétravailler.
Autre caractéristique essentielle sur ce projet ? La luminosité. Dans le séjour et la cuisine, il était nécessaire d’apporter une touche de personnalité mais surtout de mettre l’accent sur la lumière naturelle. Dans la cuisine qui donne sur une charmante église, notre architecte a misé sur l’association du blanc et de façades en chêne signées Bocklip. En écho, on retrouve dans le couloir et dans la pièce de vie de sublimes verrières d’artiste en bois clair idéales pour ouvrir les espaces et apporter douceur et esthétisme au projet.
Enfin, on craque pour sa salle de bain spacieuse avec buanderie cachée.
Вестибюль – фото дизайна интерьера
5
