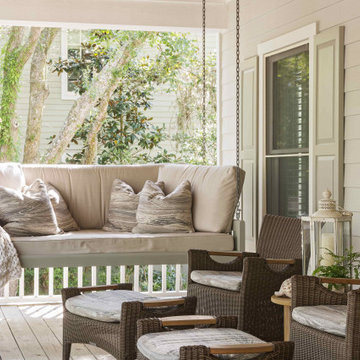Фото: веранда с настилом
Сортировать:
Бюджет
Сортировать:Популярное за сегодня
21 - 40 из 11 297 фото
1 из 2
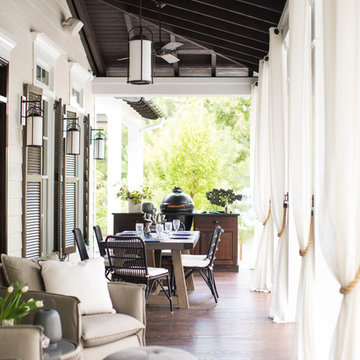
The chance to build a lakeside weekend home in rural NC provided this Chapel Hill family with an opportunity to ditch convention and think outside the box. For instance, we traded the traditional boat dock with what's become known as the "party dock"… a floating lounge of sorts, complete with wet bar, TV, swimmer's platform, and plenty of spots for watching the water fun. Inside, we turned one bedroom into a gym with climbing wall - and dropped the idea of a dining room, in favor of a deep upholstered niche and shuffleboard table. Outdoor drapery helped blur the lines between indoor spaces and exterior porches filled with upholstery, swings, and places for lazy napping. And after the sun goes down....smores, anyone?
John Bessler
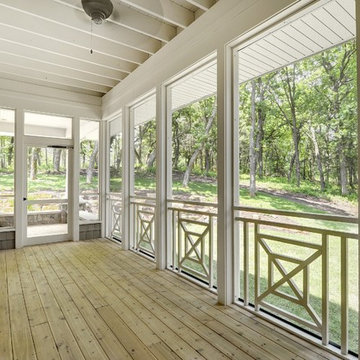
Photos by Spacecrafting
Пример оригинального дизайна: веранда на боковом дворе в стиле неоклассика (современная классика) с крыльцом с защитной сеткой, настилом и навесом
Пример оригинального дизайна: веранда на боковом дворе в стиле неоклассика (современная классика) с крыльцом с защитной сеткой, настилом и навесом

Side porch at the 2012 Southern Living Idea House in Senoia, Georgia, with a traditional "haint blue" ceiling.
Photo: Laurey W. Glenn (courtesy Southern Living)
Interior Design: Tracery
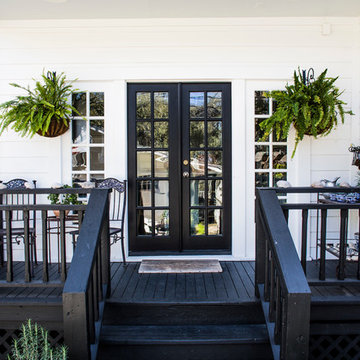
Back Porch
Interior Design: Stephanie Wilson Interiors
Photo credit: Shelly Hoffman
Свежая идея для дизайна: веранда в классическом стиле с настилом и навесом - отличное фото интерьера
Свежая идея для дизайна: веранда в классическом стиле с настилом и навесом - отличное фото интерьера
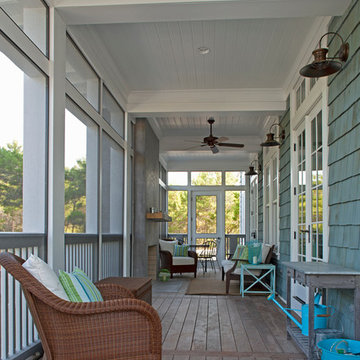
Пример оригинального дизайна: веранда в классическом стиле с настилом, навесом, защитой от солнца и крыльцом с защитной сеткой
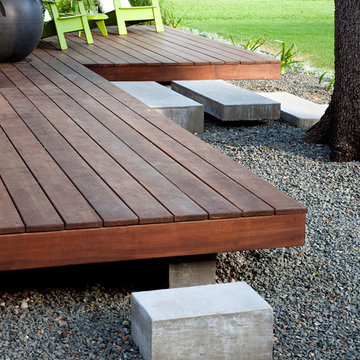
The contrast of colors, textures and materials gives this landscape depth and turns what could have been just a simple design into a simply beautiful design.
Photo taken by Ryann Ford.

Beautiful screened in porch using IPE decking and Catawba Vista brick with white mortar.
Свежая идея для дизайна: веранда на заднем дворе в классическом стиле с настилом, навесом и крыльцом с защитной сеткой - отличное фото интерьера
Свежая идея для дизайна: веранда на заднем дворе в классическом стиле с настилом, навесом и крыльцом с защитной сеткой - отличное фото интерьера

Wine Country Modern
Стильный дизайн: большая веранда на заднем дворе в современном стиле с настилом и навесом - последний тренд
Стильный дизайн: большая веранда на заднем дворе в современном стиле с настилом и навесом - последний тренд

Front Porch
На фото: большая веранда на переднем дворе в стиле кантри с колоннами, настилом, защитой от солнца и любыми перилами
На фото: большая веранда на переднем дворе в стиле кантри с колоннами, настилом, защитой от солнца и любыми перилами

Screened-in porch addition
На фото: большая веранда на заднем дворе в стиле модернизм с крыльцом с защитной сеткой, настилом, навесом и деревянными перилами с
На фото: большая веранда на заднем дворе в стиле модернизм с крыльцом с защитной сеткой, настилом, навесом и деревянными перилами с
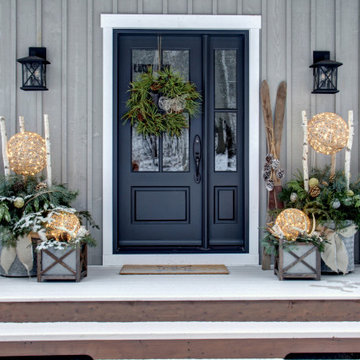
Designer Lyne Brunet
Свежая идея для дизайна: веранда среднего размера на переднем дворе с растениями в контейнерах, настилом, навесом и деревянными перилами - отличное фото интерьера
Свежая идея для дизайна: веранда среднего размера на переднем дворе с растениями в контейнерах, настилом, навесом и деревянными перилами - отличное фото интерьера

Harbor View is a modern-day interpretation of the shingled vacation houses of its seaside community. The gambrel roof, horizontal, ground-hugging emphasis, and feeling of simplicity, are all part of the character of the place.
While fitting in with local traditions, Harbor View is meant for modern living. The kitchen is a central gathering spot, open to the main combined living/dining room and to the waterside porch. One easily moves between indoors and outdoors.
The house is designed for an active family, a couple with three grown children and a growing number of grandchildren. It is zoned so that the whole family can be there together but retain privacy. Living, dining, kitchen, library, and porch occupy the center of the main floor. One-story wings on each side house two bedrooms and bathrooms apiece, and two more bedrooms and bathrooms and a study occupy the second floor of the central block. The house is mostly one room deep, allowing cross breezes and light from both sides.
The porch, a third of which is screened, is a main dining and living space, with a stone fireplace offering a cozy place to gather on summer evenings.
A barn with a loft provides storage for a car or boat off-season and serves as a big space for projects or parties in summer.

Covered Porch overlooks Pier Cove Valley - Welcome to Bridge House - Fenneville, Michigan - Lake Michigan, Saugutuck, Michigan, Douglas Michigan - HAUS | Architecture For Modern Lifestyles
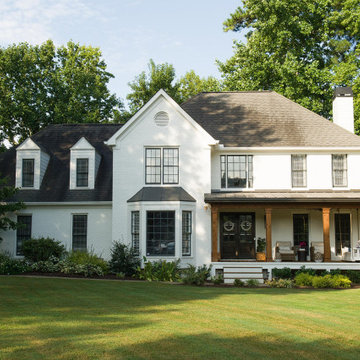
This timber column porch replaced a small portico. It features a 7.5' x 24' premium quality pressure treated porch floor. Porch beam wraps, fascia, trim are all cedar. A shed-style, standing seam metal roof is featured in a burnished slate color. The porch also includes a ceiling fan and recessed lighting.
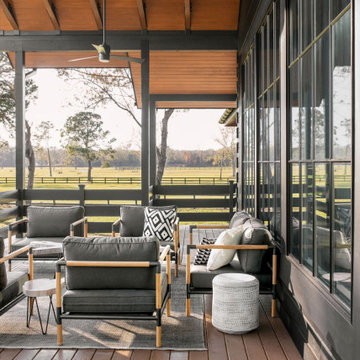
Пример оригинального дизайна: веранда на заднем дворе в стиле кантри с настилом и навесом
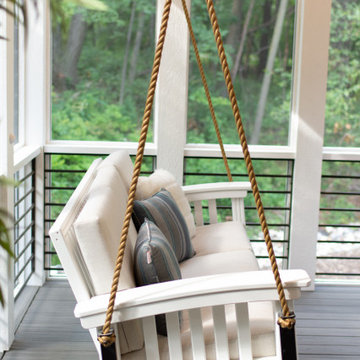
На фото: веранда среднего размера на заднем дворе в морском стиле с крыльцом с защитной сеткой, настилом и навесом с
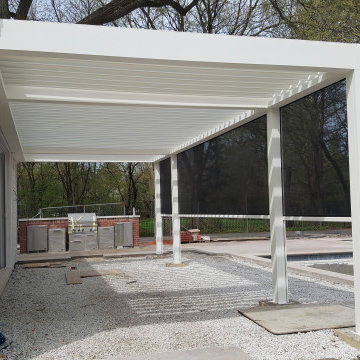
Tilt the roof blades per your preference, at the touch of a button, integrate side elements such as zipshades, sliding panels, to protect from sun, bugs and rain, and make your outdoor another indoor space!

Пример оригинального дизайна: веранда на заднем дворе в морском стиле с крыльцом с защитной сеткой, настилом и навесом
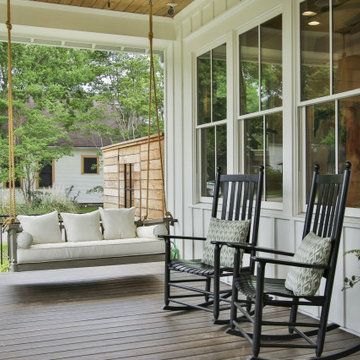
Свежая идея для дизайна: веранда в стиле кантри с настилом и навесом - отличное фото интерьера
Фото: веранда с настилом
2
