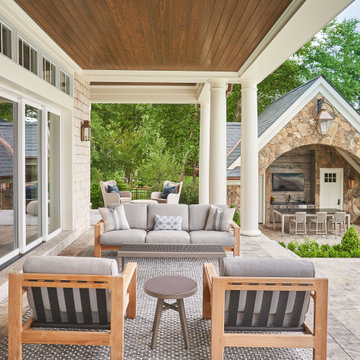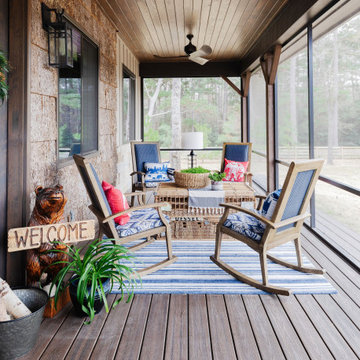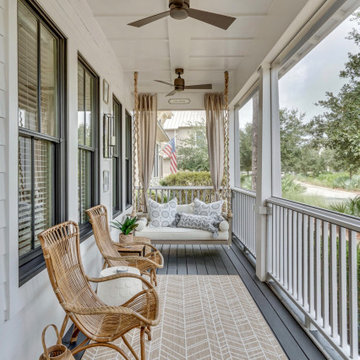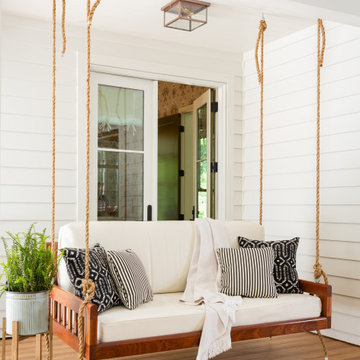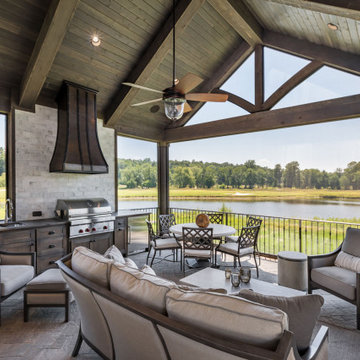Фото: веранда
Сортировать:
Бюджет
Сортировать:Популярное за сегодня
101 - 120 из 146 550 фото

Стильный дизайн: веранда на боковом дворе в современном стиле с крыльцом с защитной сеткой - последний тренд
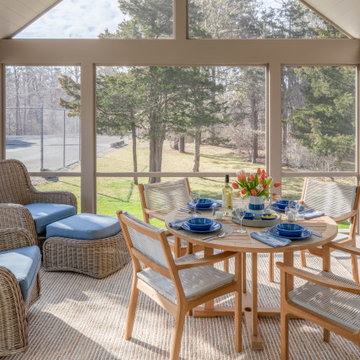
Kyle J Caldwell Photography
Источник вдохновения для домашнего уюта: веранда в морском стиле с крыльцом с защитной сеткой и навесом
Источник вдохновения для домашнего уюта: веранда в морском стиле с крыльцом с защитной сеткой и навесом
Find the right local pro for your project

Herringbone Brick Paver Porch
На фото: веранда среднего размера на переднем дворе в классическом стиле с колоннами и мощением клинкерной брусчаткой с
На фото: веранда среднего размера на переднем дворе в классическом стиле с колоннами и мощением клинкерной брусчаткой с

Свежая идея для дизайна: большая веранда на переднем дворе в классическом стиле с колоннами, покрытием из каменной брусчатки и навесом - отличное фото интерьера
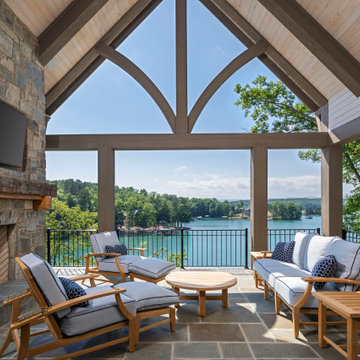
Cypress timber framed porch overlooking Lake Keowee
Стильный дизайн: веранда в стиле кантри - последний тренд
Стильный дизайн: веранда в стиле кантри - последний тренд
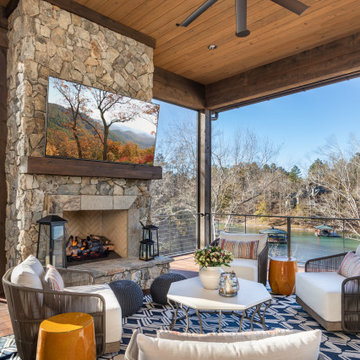
Источник вдохновения для домашнего уюта: веранда в стиле рустика с крыльцом с защитной сеткой и перилами из тросов
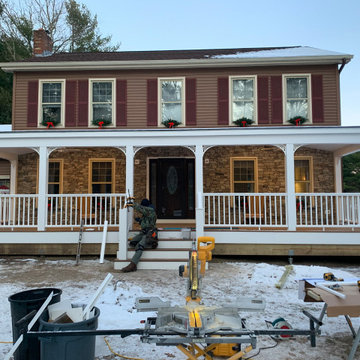
Amazing front porch transformations. We removed a small landing with a few steps and replaced it with and impressive porch that spans the entire front of the house with custom masonry work, a hip roof with bead board ceiling, included lighting, 2 fans, and railings.
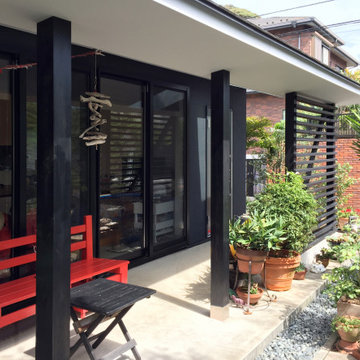
深い軒のかかった外土間と庭とのつながり
На фото: маленькая веранда в стиле модернизм для на участке и в саду
На фото: маленькая веранда в стиле модернизм для на участке и в саду
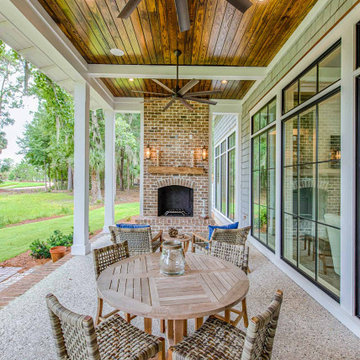
Outdoor brick fireplace with clay chimney pot topper, tabby floor, and stained pine ceiling.
Источник вдохновения для домашнего уюта: веранда на заднем дворе с уличным камином, мощением клинкерной брусчаткой и навесом
Источник вдохновения для домашнего уюта: веранда на заднем дворе с уличным камином, мощением клинкерной брусчаткой и навесом

Пример оригинального дизайна: большая веранда на заднем дворе в стиле неоклассика (современная классика) с уличным камином, настилом и навесом

A large outdoor living area addition that was split into 2 distinct areas-lounge or living and dining. This was designed for large gatherings with lots of comfortable seating seating. All materials and surfaces were chosen for lots of use and all types of weather. A custom made fire screen is mounted to the brick fireplace. Designed so the doors slide to the sides to expose the logs for a cozy fire on cool nights.
Photography by Holger Obenaus
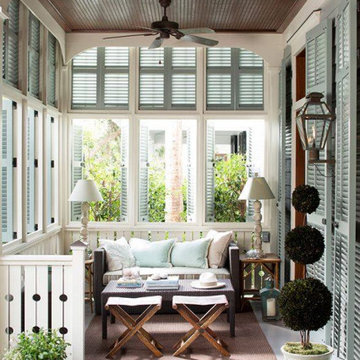
Пример оригинального дизайна: веранда среднего размера на переднем дворе в классическом стиле с крыльцом с защитной сеткой, настилом, навесом и деревянными перилами

Harbor View is a modern-day interpretation of the shingled vacation houses of its seaside community. The gambrel roof, horizontal, ground-hugging emphasis, and feeling of simplicity, are all part of the character of the place.
While fitting in with local traditions, Harbor View is meant for modern living. The kitchen is a central gathering spot, open to the main combined living/dining room and to the waterside porch. One easily moves between indoors and outdoors.
The house is designed for an active family, a couple with three grown children and a growing number of grandchildren. It is zoned so that the whole family can be there together but retain privacy. Living, dining, kitchen, library, and porch occupy the center of the main floor. One-story wings on each side house two bedrooms and bathrooms apiece, and two more bedrooms and bathrooms and a study occupy the second floor of the central block. The house is mostly one room deep, allowing cross breezes and light from both sides.
The porch, a third of which is screened, is a main dining and living space, with a stone fireplace offering a cozy place to gather on summer evenings.
A barn with a loft provides storage for a car or boat off-season and serves as a big space for projects or parties in summer.
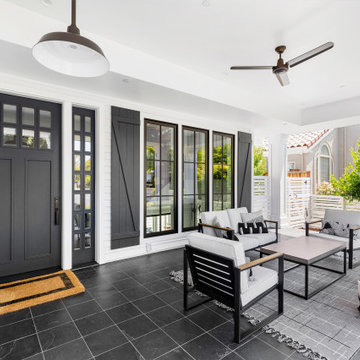
На фото: веранда на переднем дворе в стиле неоклассика (современная классика) с покрытием из плитки и навесом с
Фото: веранда
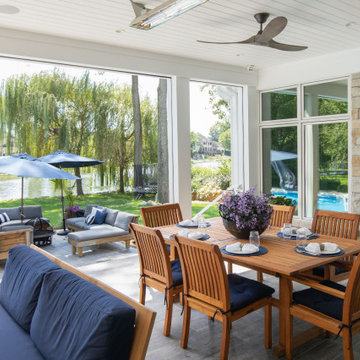
These homeowners are well known to our team as repeat clients and asked us to convert a dated deck overlooking their pool and the lake into an indoor/outdoor living space. A new footer foundation with tile floor was added to withstand the Indiana climate and to create an elegant aesthetic. The existing transom windows were raised and a collapsible glass wall with retractable screens was added to truly bring the outdoor space inside. Overhead heaters and ceiling fans now assist with climate control and a custom TV cabinet was built and installed utilizing motorized retractable hardware to hide the TV when not in use.
As the exterior project was concluding we additionally removed 2 interior walls and french doors to a room to be converted to a game room. We removed a storage space under the stairs leading to the upper floor and installed contemporary stair tread and cable handrail for an updated modern look. The first floor living space is now open and entertainer friendly with uninterrupted flow from inside to outside and is simply stunning.
6
