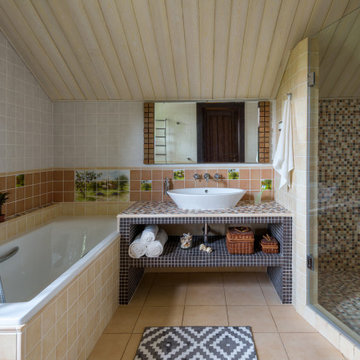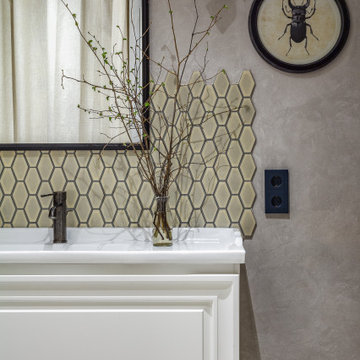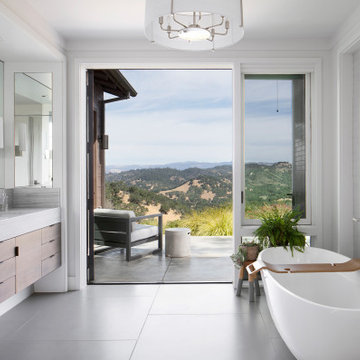Санузел в стиле кантри – фото дизайна интерьера
Find the right local pro for your project

На фото: большая главная ванная комната в стиле кантри с фасадами в стиле шейкер, темными деревянными фасадами, душевой комнатой, серой плиткой, белыми стенами, полом из травертина, врезной раковиной, столешницей из кварцита, коричневым полом и душем с распашными дверями

Fulfilling a vision of the future to gather an expanding family, the open home is designed for multi-generational use, while also supporting the everyday lifestyle of the two homeowners. The home is flush with natural light and expansive views of the landscape in an established Wisconsin village. Charming European homes, rich with interesting details and fine millwork, inspired the design for the Modern European Residence. The theming is rooted in historical European style, but modernized through simple architectural shapes and clean lines that steer focus to the beautifully aligned details. Ceiling beams, wallpaper treatments, rugs and furnishings create definition to each space, and fabrics and patterns stand out as visual interest and subtle additions of color. A brighter look is achieved through a clean neutral color palette of quality natural materials in warm whites and lighter woods, contrasting with color and patterned elements. The transitional background creates a modern twist on a traditional home that delivers the desired formal house with comfortable elegance.

The homeowners wanted to improve the layout and function of their tired 1980’s bathrooms. The master bath had a huge sunken tub that took up half the floor space and the shower was tiny and in small room with the toilet. We created a new toilet room and moved the shower to allow it to grow in size. This new space is far more in tune with the client’s needs. The kid’s bath was a large space. It only needed to be updated to today’s look and to flow with the rest of the house. The powder room was small, adding the pedestal sink opened it up and the wallpaper and ship lap added the character that it needed

Идея дизайна: большая главная ванная комната в стиле кантри с белыми фасадами, белыми стенами, полом из керамической плитки, врезной раковиной, столешницей из искусственного кварца, белой столешницей, фасадами в стиле шейкер и серым полом

На фото: главный совмещенный санузел в стиле кантри с фасадами в стиле шейкер, белыми фасадами, раздельным унитазом, белыми стенами, полом из цементной плитки, настольной раковиной, разноцветным полом и белой столешницей с
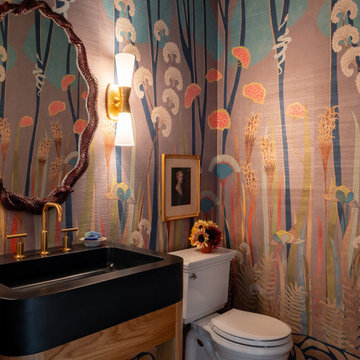
Стильный дизайн: туалет в стиле кантри с открытыми фасадами, раздельным унитазом, разноцветными стенами, консольной раковиной, черной столешницей, напольной тумбой и обоями на стенах - последний тренд

Wash Away Your Troubles Bathroom Remodel.
Пример оригинального дизайна: ванная комната в стиле кантри с белыми фасадами, белой столешницей, тумбой под одну раковину и обоями на стенах
Пример оригинального дизайна: ванная комната в стиле кантри с белыми фасадами, белой столешницей, тумбой под одну раковину и обоями на стенах

The beautiful, old barn on this Topsfield estate was at risk of being demolished. Before approaching Mathew Cummings, the homeowner had met with several architects about the structure, and they had all told her that it needed to be torn down. Thankfully, for the sake of the barn and the owner, Cummings Architects has a long and distinguished history of preserving some of the oldest timber framed homes and barns in the U.S.
Once the homeowner realized that the barn was not only salvageable, but could be transformed into a new living space that was as utilitarian as it was stunning, the design ideas began flowing fast. In the end, the design came together in a way that met all the family’s needs with all the warmth and style you’d expect in such a venerable, old building.
On the ground level of this 200-year old structure, a garage offers ample room for three cars, including one loaded up with kids and groceries. Just off the garage is the mudroom – a large but quaint space with an exposed wood ceiling, custom-built seat with period detailing, and a powder room. The vanity in the powder room features a vanity that was built using salvaged wood and reclaimed bluestone sourced right on the property.
Original, exposed timbers frame an expansive, two-story family room that leads, through classic French doors, to a new deck adjacent to the large, open backyard. On the second floor, salvaged barn doors lead to the master suite which features a bright bedroom and bath as well as a custom walk-in closet with his and hers areas separated by a black walnut island. In the master bath, hand-beaded boards surround a claw-foot tub, the perfect place to relax after a long day.
In addition, the newly restored and renovated barn features a mid-level exercise studio and a children’s playroom that connects to the main house.
From a derelict relic that was slated for demolition to a warmly inviting and beautifully utilitarian living space, this barn has undergone an almost magical transformation to become a beautiful addition and asset to this stately home.
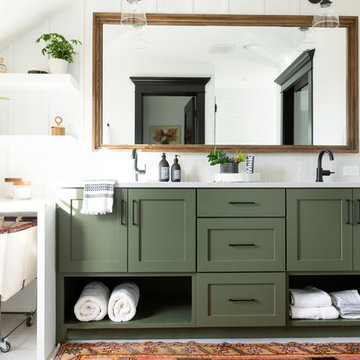
Свежая идея для дизайна: ванная комната в стиле кантри с фасадами в стиле шейкер, зелеными фасадами, белыми стенами, врезной раковиной, белым полом и белой столешницей - отличное фото интерьера

Guest 3/4 bath with ship-lap walls and patterned floor tile, Photography by Susie Brenner Photography
Пример оригинального дизайна: маленькая ванная комната в стиле кантри с раздельным унитазом, белой плиткой, плиткой кабанчик, душевой кабиной, разноцветным полом, душем с распашными дверями, белой столешницей, светлыми деревянными фасадами, бежевыми стенами, монолитной раковиной и фасадами с филенкой типа жалюзи для на участке и в саду
Пример оригинального дизайна: маленькая ванная комната в стиле кантри с раздельным унитазом, белой плиткой, плиткой кабанчик, душевой кабиной, разноцветным полом, душем с распашными дверями, белой столешницей, светлыми деревянными фасадами, бежевыми стенами, монолитной раковиной и фасадами с филенкой типа жалюзи для на участке и в саду

Photo Credit: Pura Soul Photography
На фото: маленькая ванная комната в стиле кантри с плоскими фасадами, фасадами цвета дерева среднего тона, угловой ванной, душем в нише, раздельным унитазом, белой плиткой, плиткой кабанчик, белыми стенами, полом из керамогранита, консольной раковиной, столешницей из искусственного кварца, черным полом, шторкой для ванной, белой столешницей и душевой кабиной для на участке и в саду с
На фото: маленькая ванная комната в стиле кантри с плоскими фасадами, фасадами цвета дерева среднего тона, угловой ванной, душем в нише, раздельным унитазом, белой плиткой, плиткой кабанчик, белыми стенами, полом из керамогранита, консольной раковиной, столешницей из искусственного кварца, черным полом, шторкой для ванной, белой столешницей и душевой кабиной для на участке и в саду с

In this modest-sized master bathroom, modern and farmhouse are bound together with a white and gray color palette, accented with pops of natural wood. Floor-to-ceiling subway tiles and a frameless glass shower door provide a classic, open feel to a once-confined space. A barnwood-framed mirror, industrial hardware, exposed lightbulbs, and wood and pipe shelving complete the industrial look, while a carrara marble countertop and glazed porcelain floor tiles add a touch of luxury.
Photo Credit: Nina Leone Photography
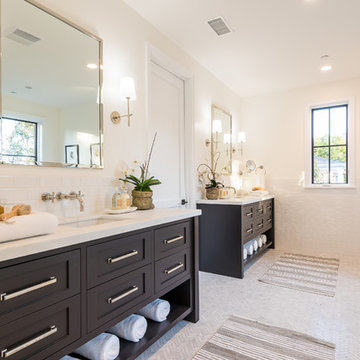
Set upon an oversized and highly sought-after creekside lot in Brentwood, this two story home and full guest home exude a casual, contemporary farmhouse style and vibe. The main residence boasts 5 bedrooms and 5.5 bathrooms, each ensuite with thoughtful touches that accentuate the home’s overall classic finishes. The master retreat opens to a large balcony overlooking the yard accented by mature bamboo and palms. Other features of the main house include European white oak floors, recessed lighting, built in speaker system, attached 2-car garage and a laundry room with 2 sets of state-of-the-art Samsung washers and dryers. The bedroom suite on the first floor enjoys its own entrance, making it ideal for guests. The open concept kitchen features Calacatta marble countertops, Wolf appliances, wine storage, dual sinks and dishwashers and a walk-in butler’s pantry. The loggia is accessed via La Cantina bi-fold doors that fully open for year-round alfresco dining on the terrace, complete with an outdoor fireplace. The wonderfully imagined yard contains a sparkling pool and spa and a crisp green lawn and lovely deck and patio areas. Step down further to find the detached guest home, which was recognized with a Decade Honor Award by the Los Angeles Chapter of the AIA in 2006, and, in fact, was a frequent haunt of Frank Gehry who inspired its cubist design. The guest house has a bedroom and bathroom, living area, a newly updated kitchen and is surrounded by lush landscaping that maximizes its creekside setting, creating a truly serene oasis.

Photos by Darby Kate Photography
На фото: главная ванная комната среднего размера в стиле кантри с фасадами в стиле шейкер, серыми фасадами, ванной в нише, душем над ванной, унитазом-моноблоком, серой плиткой, керамогранитной плиткой, серыми стенами, полом из керамогранита, врезной раковиной и столешницей из гранита с
На фото: главная ванная комната среднего размера в стиле кантри с фасадами в стиле шейкер, серыми фасадами, ванной в нише, душем над ванной, унитазом-моноблоком, серой плиткой, керамогранитной плиткой, серыми стенами, полом из керамогранита, врезной раковиной и столешницей из гранита с
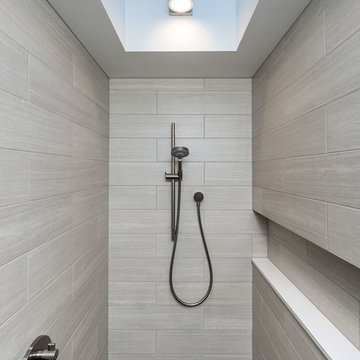
Пример оригинального дизайна: главная ванная комната среднего размера в стиле кантри с врезной раковиной, плоскими фасадами, светлыми деревянными фасадами, столешницей из искусственного кварца, душем без бортиков, инсталляцией, серой плиткой, керамогранитной плиткой, белыми стенами и полом из керамогранита
Санузел в стиле кантри – фото дизайна интерьера

Источник вдохновения для домашнего уюта: туалет среднего размера в стиле кантри с фасадами островного типа, фасадами цвета дерева среднего тона, раздельным унитазом, разноцветными стенами, паркетным полом среднего тона, настольной раковиной, коричневым полом, бежевой столешницей, напольной тумбой, обоями на стенах и столешницей из гранита
1


