Санузел с темным паркетным полом – фото дизайна интерьера со средним бюджетом
Сортировать:
Бюджет
Сортировать:Популярное за сегодня
1 - 20 из 2 072 фото

Jodi Craine
Идея дизайна: большая главная ванная комната в стиле модернизм с белыми фасадами, угловым душем, унитазом-моноблоком, белой плиткой, плиткой кабанчик, темным паркетным полом, мраморной столешницей, серыми стенами, коричневым полом, душем с распашными дверями, врезной раковиной и плоскими фасадами
Идея дизайна: большая главная ванная комната в стиле модернизм с белыми фасадами, угловым душем, унитазом-моноблоком, белой плиткой, плиткой кабанчик, темным паркетным полом, мраморной столешницей, серыми стенами, коричневым полом, душем с распашными дверями, врезной раковиной и плоскими фасадами
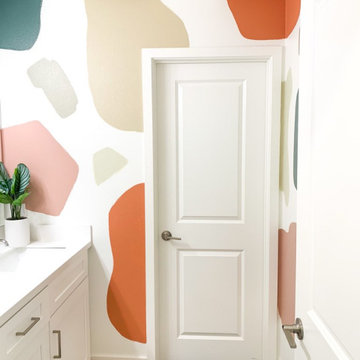
Enlarged Terrazzo Style wall mural, from floor to ceiling!
Стильный дизайн: маленькая детская ванная комната в стиле фьюжн с фасадами в стиле шейкер, белыми фасадами, разноцветными стенами, темным паркетным полом, врезной раковиной, столешницей из искусственного кварца, коричневым полом, белой столешницей, тумбой под две раковины и встроенной тумбой для на участке и в саду - последний тренд
Стильный дизайн: маленькая детская ванная комната в стиле фьюжн с фасадами в стиле шейкер, белыми фасадами, разноцветными стенами, темным паркетным полом, врезной раковиной, столешницей из искусственного кварца, коричневым полом, белой столешницей, тумбой под две раковины и встроенной тумбой для на участке и в саду - последний тренд

На фото: туалет в стиле неоклассика (современная классика) с белыми фасадами, раздельным унитазом, темным паркетным полом, врезной раковиной, столешницей из искусственного кварца, коричневым полом, серой столешницей, фасадами с выступающей филенкой и разноцветными стенами с
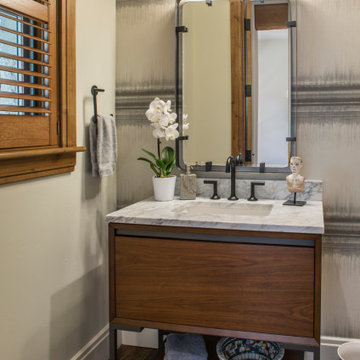
The Powder Bath renovation features a new vanity + plumbing fixtures, mirror, lighting, wallcovering, paint and bathroom accessories.
Идея дизайна: маленький туалет в стиле неоклассика (современная классика) с фасадами островного типа, серыми стенами, врезной раковиной, мраморной столешницей, коричневым полом, белой столешницей, фасадами цвета дерева среднего тона и темным паркетным полом для на участке и в саду
Идея дизайна: маленький туалет в стиле неоклассика (современная классика) с фасадами островного типа, серыми стенами, врезной раковиной, мраморной столешницей, коричневым полом, белой столешницей, фасадами цвета дерева среднего тона и темным паркетным полом для на участке и в саду

Powder room with vessel sink and built-in commode
Стильный дизайн: туалет среднего размера в классическом стиле с инсталляцией, бежевыми стенами, темным паркетным полом, настольной раковиной, столешницей из дерева, коричневым полом и коричневой столешницей - последний тренд
Стильный дизайн: туалет среднего размера в классическом стиле с инсталляцией, бежевыми стенами, темным паркетным полом, настольной раковиной, столешницей из дерева, коричневым полом и коричневой столешницей - последний тренд
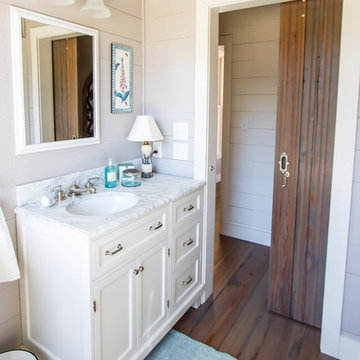
На фото: ванная комната среднего размера в стиле кантри с фасадами с утопленной филенкой, белыми фасадами, ванной на ножках, раздельным унитазом, белыми стенами, темным паркетным полом, душевой кабиной, врезной раковиной, мраморной столешницей и коричневым полом

GlassArt Design can create any size and style of mirrors for any application. We delivered and installed these two mirrors into a newly remodeled bathroom located on beautiful Bay Lake, MN.

Источник вдохновения для домашнего уюта: маленький туалет в современном стиле с открытыми фасадами, фасадами цвета дерева среднего тона, серой плиткой, керамической плиткой, серыми стенами, темным паркетным полом, настольной раковиной, столешницей из дерева, коричневым полом и коричневой столешницей для на участке и в саду
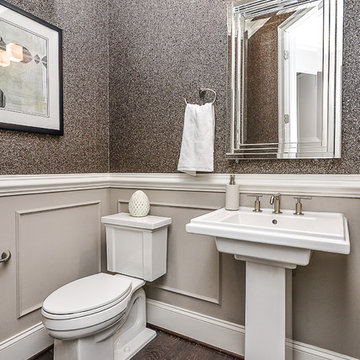
На фото: маленький туалет в стиле неоклассика (современная классика) с раздельным унитазом, серыми стенами, темным паркетным полом и раковиной с пьедесталом для на участке и в саду
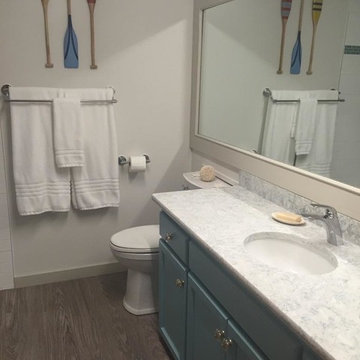
The request for this bathroom was to bring the feel of the ocean to Central Alberta. The blues and beiges all tie together in the quartz countertop, refinished cabinetry and tile inlay in the tub surround. The quartz countertop was the first choice in this design and everything else was chosen to compliment it.
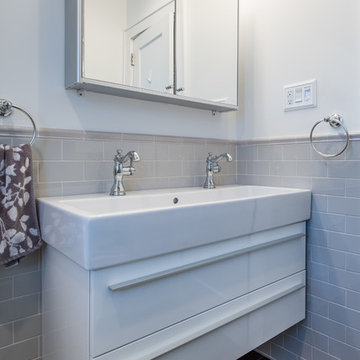
Architectural Design Services Provided - Existing interior wall between kitchen and dining room was removed to create an open plan concept. Custom cabinetry layout was designed to meet Client's specific cooking and entertaining needs. New, larger open plan space will accommodate guest while entertaining. New custom fireplace surround was designed which includes intricate beaded mouldings to compliment the home's original Colonial Style. Second floor bathroom was renovated and includes modern fixtures, finishes and colors that are pleasing to the eye.

total powder room remodel
Пример оригинального дизайна: туалет в стиле рустика с темными деревянными фасадами, раздельным унитазом, бежевой плиткой, керамической плиткой, оранжевыми стенами, темным паркетным полом, врезной раковиной, столешницей из искусственного кварца, коричневым полом и коричневой столешницей
Пример оригинального дизайна: туалет в стиле рустика с темными деревянными фасадами, раздельным унитазом, бежевой плиткой, керамической плиткой, оранжевыми стенами, темным паркетным полом, врезной раковиной, столешницей из искусственного кварца, коричневым полом и коричневой столешницей
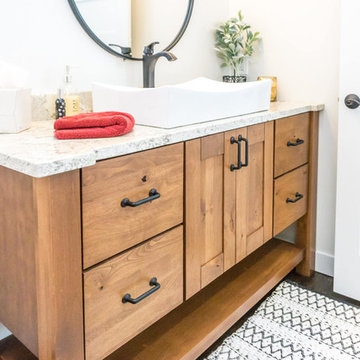
Builders Firstsource SD,
Woodland Cabinetry Vanity
На фото: маленькая главная ванная комната в скандинавском стиле с плоскими фасадами, фасадами цвета дерева среднего тона, темным паркетным полом, столешницей из гранита, коричневым полом и белой столешницей для на участке и в саду
На фото: маленькая главная ванная комната в скандинавском стиле с плоскими фасадами, фасадами цвета дерева среднего тона, темным паркетным полом, столешницей из гранита, коричневым полом и белой столешницей для на участке и в саду

the makeover for the powder room features grass cloth wallpaper, existing fixtures were re-plated in bronze and a custom fixture above the mirror completes the new look.
Eric Rorer Photography

This home remodel is a celebration of curves and light. Starting from humble beginnings as a basic builder ranch style house, the design challenge was maximizing natural light throughout and providing the unique contemporary style the client’s craved.
The Entry offers a spectacular first impression and sets the tone with a large skylight and an illuminated curved wall covered in a wavy pattern Porcelanosa tile.
The chic entertaining kitchen was designed to celebrate a public lifestyle and plenty of entertaining. Celebrating height with a robust amount of interior architectural details, this dynamic kitchen still gives one that cozy feeling of home sweet home. The large “L” shaped island accommodates 7 for seating. Large pendants over the kitchen table and sink provide additional task lighting and whimsy. The Dekton “puzzle” countertop connection was designed to aid the transition between the two color countertops and is one of the homeowner’s favorite details. The built-in bistro table provides additional seating and flows easily into the Living Room.
A curved wall in the Living Room showcases a contemporary linear fireplace and tv which is tucked away in a niche. Placing the fireplace and furniture arrangement at an angle allowed for more natural walkway areas that communicated with the exterior doors and the kitchen working areas.
The dining room’s open plan is perfect for small groups and expands easily for larger events. Raising the ceiling created visual interest and bringing the pop of teal from the Kitchen cabinets ties the space together. A built-in buffet provides ample storage and display.
The Sitting Room (also called the Piano room for its previous life as such) is adjacent to the Kitchen and allows for easy conversation between chef and guests. It captures the homeowner’s chic sense of style and joie de vivre.
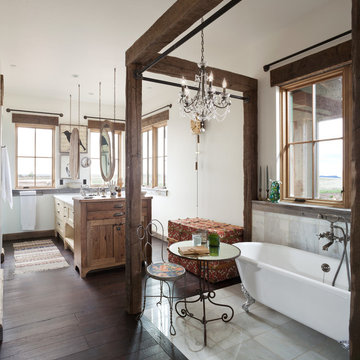
This long space was made more functional with a double sided vanity and tub niche, to be dressed with lace curtains at a future time. Marble flooring, rustic wood window shelves and a dark wood floor are all reminiscent of the past.
Photography by Emily Minton Redfield
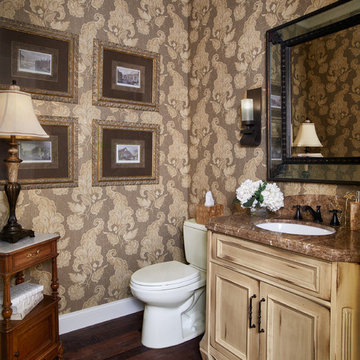
English Country powder room with old word charm via Shiloh Cabinetry Olde World bath vanity.
At Greenwood Cabinets & Stone, our goal is to provide a satisfying and positive experience. Whether you’re remodeling or building new, our creative designers and professional installation team will provide excellent solutions and service from start to finish. Kitchens, baths, wet bars and laundry rooms are our specialty. We offer a tremendous selection of the best brands and quality materials. Our clients include homeowners, builders, remodelers, architects and interior designers. We provide American made, quality cabinetry, countertops, plumbing, lighting, tile and hardware. We primarily work in Littleton, Highlands Ranch, Centennial, Greenwood Village, Lone Tree, and Denver, but also throughout the state of Colorado. Contact us today or visit our beautiful showroom on South Broadway in Littleton.
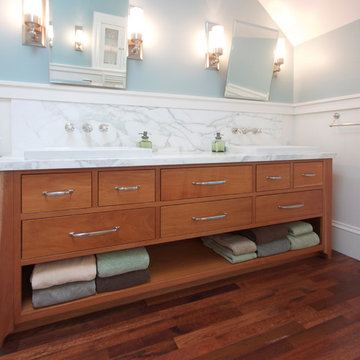
Photos by Claude Sprague
Стильный дизайн: главная ванная комната среднего размера в современном стиле с плоскими фасадами, фасадами цвета дерева среднего тона, угловым душем, раздельным унитазом, плиткой кабанчик, синими стенами, темным паркетным полом, раковиной с несколькими смесителями и мраморной столешницей - последний тренд
Стильный дизайн: главная ванная комната среднего размера в современном стиле с плоскими фасадами, фасадами цвета дерева среднего тона, угловым душем, раздельным унитазом, плиткой кабанчик, синими стенами, темным паркетным полом, раковиной с несколькими смесителями и мраморной столешницей - последний тренд
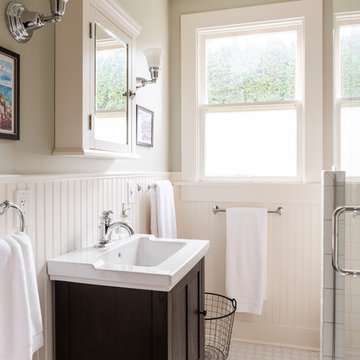
A newly finished basement apartment in one of Portland’s gorgeous historic homes was a beautiful canvas for ATIID to create a warm, welcoming guest house. Area rugs provided rich texture, pattern and color inspiration for each room. Comfortable furnishings, cozy beds and thoughtful touches welcome guests for any length of stay. Our Signature Cocktail Table and Perfect Console and Cubes are showcased in the living room, and an extraordinary original work by Molly Cliff-Hilts pulls the warm color palette to the casual dining area. Custom window treatments offer texture and privacy. We provided every convenience for guests, from luxury layers of bedding and plenty of fluffy white towels to a kitchen stocked with the home chef’s every desire. Welcome home!

Photo: Erika Bierman Photography
На фото: туалет среднего размера в современном стиле с настольной раковиной, столешницей из дерева, бежевыми стенами, темным паркетным полом и коричневой столешницей с
На фото: туалет среднего размера в современном стиле с настольной раковиной, столешницей из дерева, бежевыми стенами, темным паркетным полом и коричневой столешницей с
Санузел с темным паркетным полом – фото дизайна интерьера со средним бюджетом
1

