Санузел с полом из винила – фото дизайна интерьера со средним бюджетом
Сортировать:
Бюджет
Сортировать:Популярное за сегодня
1 - 20 из 4 555 фото
1 из 3

A full Corian shower in bright white ensures that this small bathroom will never feel cramped. A recessed niche with back-lighting is a fun way to add an accent detail within the shower. The niche lighting can also act as a night light for guests that are sleeping in the main basement space.
Photos by Spacecrafting Photography

In this whole house remodel all the bathrooms were refreshed. The guest and kids bath both received a new tub, tile surround and shower doors. The vanities were upgraded for more storage. Taj Mahal Quartzite was used for the counter tops. The guest bath has an interesting shaded tile with a Moroccan lamp inspired accent tile. This created a sophisticated guest bathroom. The kids bath has clean white x-large subway tiles with a fun penny tile stripe.

Our Cient was ready for a restroom remodel, (along with the rest of the house) so we started our renovation by selecting Calming and Cool colors of the ocean.....We also gave the homeowner a larger tub, for soaking and relaxing. The grey vanity was the perfect complement to the teal and white tile, and this little restroom remodel is a calming spa like oasis.
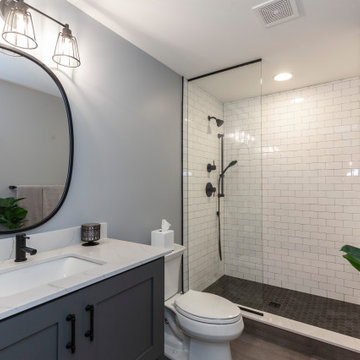
Modern Farmhouse finished basement bathroom
Источник вдохновения для домашнего уюта: ванная комната в стиле кантри с серыми стенами, полом из винила и коричневым полом
Источник вдохновения для домашнего уюта: ванная комната в стиле кантри с серыми стенами, полом из винила и коричневым полом

A close friend of one of our owners asked for some help, inspiration, and advice in developing an area in the mezzanine level of their commercial office/shop so that they could entertain friends, family, and guests. They wanted a bar area, a poker area, and seating area in a large open lounge space. So although this was not a full-fledged Four Elements project, it involved a Four Elements owner's design ideas and handiwork, a few Four Elements sub-trades, and a lot of personal time to help bring it to fruition. You will recognize similar design themes as used in the Four Elements office like barn-board features, live edge wood counter-tops, and specialty LED lighting seen in many of our projects. And check out the custom poker table and beautiful rope/beam light fixture constructed by our very own Peter Russell. What a beautiful and cozy space!

Guest bath remodel.
На фото: маленькая ванная комната в современном стиле с плоскими фасадами, бирюзовыми фасадами, душем в нише, раздельным унитазом, белой плиткой, керамогранитной плиткой, белыми стенами, полом из винила, душевой кабиной, настольной раковиной, столешницей из гранита, душем с раздвижными дверями, черной столешницей, нишей, тумбой под одну раковину, подвесной тумбой и обоями на стенах для на участке и в саду с
На фото: маленькая ванная комната в современном стиле с плоскими фасадами, бирюзовыми фасадами, душем в нише, раздельным унитазом, белой плиткой, керамогранитной плиткой, белыми стенами, полом из винила, душевой кабиной, настольной раковиной, столешницей из гранита, душем с раздвижными дверями, черной столешницей, нишей, тумбой под одну раковину, подвесной тумбой и обоями на стенах для на участке и в саду с

На фото: маленькая ванная комната в стиле кантри с фасадами в стиле шейкер, серыми фасадами, ванной в нише, душем над ванной, раздельным унитазом, бежевыми стенами, монолитной раковиной, столешницей из искусственного камня, шторкой для ванной, белой столешницей, тумбой под одну раковину, встроенной тумбой, полом из винила и коричневым полом для на участке и в саду

When an old neighbor referred us to a new construction home built in my old stomping grounds I was excited. First, close to home. Second it was the EXACT same floor plan as the last house I built.
We had a local contractor, Curt Schmitz sign on to do the construction and went to work on layout and addressing their wants, needs, and wishes for the space.
Since they had a fireplace upstairs they did not want one int he basement. This gave us the opportunity for a whole wall of built-ins with Smart Source for major storage and display. We also did a bar area that turned out perfectly. The space also had a space room we dedicated to work out space with a barn door.
We did luxury vinyl plank throughout, even in the bathroom, which we have been doing increasingly.
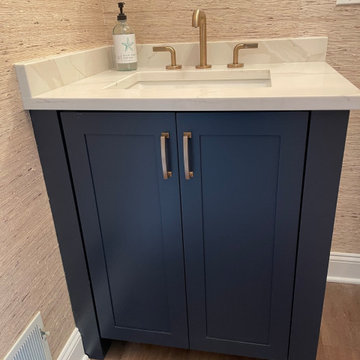
Источник вдохновения для домашнего уюта: ванная комната среднего размера в классическом стиле с синими фасадами, раздельным унитазом, полом из винила, врезной раковиной, столешницей из искусственного кварца, коричневым полом, белой столешницей, тумбой под одну раковину, напольной тумбой и обоями на стенах

Свежая идея для дизайна: маленькая детская ванная комната в стиле ретро с плоскими фасадами, синими фасадами, ванной в нише, душем в нише, раздельным унитазом, белой плиткой, керамогранитной плиткой, белыми стенами, полом из винила, врезной раковиной, столешницей из искусственного кварца, коричневым полом, шторкой для ванной, белой столешницей, нишей, тумбой под одну раковину и встроенной тумбой для на участке и в саду - отличное фото интерьера

На фото: маленькая ванная комната в стиле модернизм с фасадами в стиле шейкер, белыми фасадами, открытым душем, унитазом-моноблоком, разноцветной плиткой, керамогранитной плиткой, полом из винила, душевой кабиной, врезной раковиной, столешницей из искусственного кварца, разноцветным полом, душем с раздвижными дверями, серой столешницей, нишей, тумбой под одну раковину и встроенной тумбой для на участке и в саду
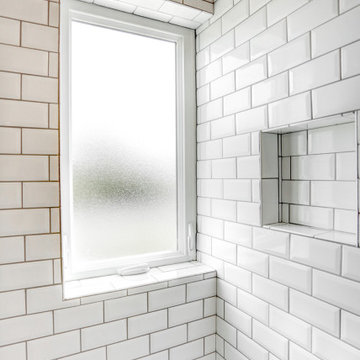
Small city bathroom with functional layout. White subway tile shower, build in shelves, pedestal sink, and vinyl plank floors.
Пример оригинального дизайна: маленькая главная ванная комната в стиле модернизм с душем в нише, раздельным унитазом, белой плиткой, керамической плиткой, серыми стенами, полом из винила, раковиной с пьедесталом, серым полом, душем с распашными дверями, тумбой под одну раковину и подвесной тумбой для на участке и в саду
Пример оригинального дизайна: маленькая главная ванная комната в стиле модернизм с душем в нише, раздельным унитазом, белой плиткой, керамической плиткой, серыми стенами, полом из винила, раковиной с пьедесталом, серым полом, душем с распашными дверями, тумбой под одну раковину и подвесной тумбой для на участке и в саду

Источник вдохновения для домашнего уюта: главная ванная комната среднего размера в стиле неоклассика (современная классика) с плоскими фасадами, серыми фасадами, душем в нише, унитазом-моноблоком, керамической плиткой, белыми стенами, полом из винила, раковиной с несколькими смесителями, столешницей из искусственного кварца, коричневым полом, душем с распашными дверями, белой столешницей, сиденьем для душа, тумбой под одну раковину, встроенной тумбой и сводчатым потолком
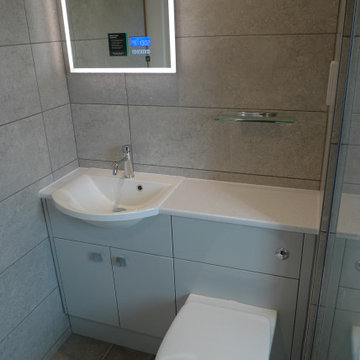
The Brecon fitted vanity units are in clay gloss with a polar quartz matt worktop. The flooring is complimentary in grey riven slate with a design strip.

This is the bathroom renovation of our 1940's cottage. The wallcolor is Benjamin Moore Scenic drive and trim is White Dove.
Источник вдохновения для домашнего уюта: маленькая ванная комната в стиле кантри с фасадами в стиле шейкер, белыми фасадами, ванной в нише, душем над ванной, раздельным унитазом, белой плиткой, керамогранитной плиткой, зелеными стенами, полом из винила, монолитной раковиной, мраморной столешницей, серым полом, шторкой для ванной и белой столешницей для на участке и в саду
Источник вдохновения для домашнего уюта: маленькая ванная комната в стиле кантри с фасадами в стиле шейкер, белыми фасадами, ванной в нише, душем над ванной, раздельным унитазом, белой плиткой, керамогранитной плиткой, зелеными стенами, полом из винила, монолитной раковиной, мраморной столешницей, серым полом, шторкой для ванной и белой столешницей для на участке и в саду
На фото: ванная комната среднего размера в классическом стиле с фасадами с утопленной филенкой, темными деревянными фасадами, отдельно стоящей ванной, угловым душем, синими стенами, полом из винила, душевой кабиной, врезной раковиной и столешницей из искусственного камня
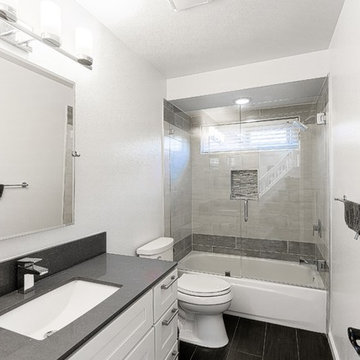
На фото: ванная комната среднего размера в современном стиле с фасадами в стиле шейкер, белыми фасадами, ванной в нише, душем над ванной, унитазом-моноблоком, белыми стенами, полом из винила, душевой кабиной, врезной раковиной, столешницей из гранита, черным полом, душем с распашными дверями, серой столешницей, тумбой под одну раковину и встроенной тумбой

This bathroom was so much fun! The homeowner wanted a farmhouse look and we gave it to her! She wanted to keep her existing maple vanity cabinet, but we updated the top with Super White Marble. We tiled the shower walls with 2 different tiles, a large grey tile and then a traditional white subway, adding a little metal detail between the 2. The flooring is a wood plank luxury vinyl tile and that completes the look. We just love how this one turned out!
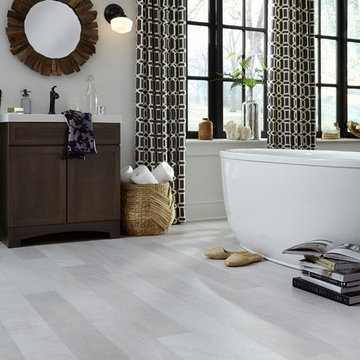
A weathered concrete cross-over look, Adura® Max "Meridian" luxury vinyl plank flooring infuses interiors with an upscale urban feel. Its textured surface mixes light and shadow, smooth and rough with time-worn detail. Available in 6" planks and 4 colors (Porcelain shown here).

Свежая идея для дизайна: маленькая ванная комната в стиле рустика с фасадами в стиле шейкер, черными фасадами, угловым душем, раздельным унитазом, белой плиткой, белыми стенами, полом из винила, душевой кабиной, врезной раковиной, столешницей из гранита, коричневым полом, душем с распашными дверями, черной столешницей, тумбой под одну раковину и встроенной тумбой для на участке и в саду - отличное фото интерьера
Санузел с полом из винила – фото дизайна интерьера со средним бюджетом
1

