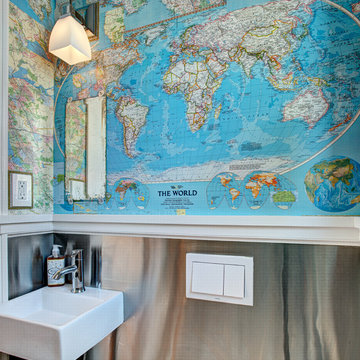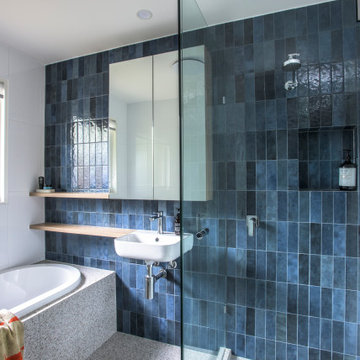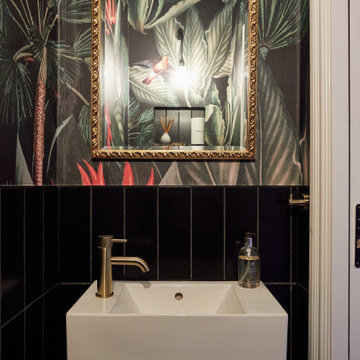Санузел с подвесной раковиной – фото дизайна интерьера со средним бюджетом
Сортировать:
Бюджет
Сортировать:Популярное за сегодня
1 - 20 из 6 412 фото
1 из 3

A modern farmhouse bathroom with herringbone brick floors and wall paneling. We loved the aged brass plumbing and classic cast iron sink.
Идея дизайна: маленькая главная ванная комната в стиле кантри с черными фасадами, душем, унитазом-моноблоком, белой плиткой, керамической плиткой, белыми стенами, кирпичным полом, подвесной раковиной, шторкой для ванной, тумбой под одну раковину, подвесной тумбой и панелями на стенах для на участке и в саду
Идея дизайна: маленькая главная ванная комната в стиле кантри с черными фасадами, душем, унитазом-моноблоком, белой плиткой, керамической плиткой, белыми стенами, кирпичным полом, подвесной раковиной, шторкой для ванной, тумбой под одну раковину, подвесной тумбой и панелями на стенах для на участке и в саду

A modern black and white tile bathroom gives the classic color duo a contemporary perspective with a sleek white subway tile shower and sophisticated black hexagon floor tile. For more bathroom and shower tile inspiration, visit fireclaytile.com. Non-Slip options available.
TILE SHOWN
White Subway Tile in Tusk, 3" Black Hexagon Tile in Basalt
DESIGN
Mark Davis Design
PHOTOS
Luis Costadone

Пример оригинального дизайна: маленький туалет в стиле неоклассика (современная классика) с подвесной раковиной, серыми стенами, паркетным полом среднего тона и раздельным унитазом для на участке и в саду

A full Corian shower in bright white ensures that this small bathroom will never feel cramped. A recessed niche with back-lighting is a fun way to add an accent detail within the shower. The niche lighting can also act as a night light for guests that are sleeping in the main basement space.
Photos by Spacecrafting Photography

Свежая идея для дизайна: маленький туалет в современном стиле с серой плиткой, плиткой кабанчик, полом из терракотовой плитки, подвесной раковиной, столешницей из бетона, оранжевым полом, серой столешницей, подвесной тумбой и белыми стенами для на участке и в саду - отличное фото интерьера

This bathroom has been completely transformed into a modern spa-worthy sanctuary.
Photo: Virtual 360 NY
Свежая идея для дизайна: маленькая главная ванная комната в стиле модернизм с плоскими фасадами, фасадами цвета дерева среднего тона, ванной в нише, душем над ванной, унитазом-моноблоком, зеленой плиткой, плиткой кабанчик, серыми стенами, мраморным полом, подвесной раковиной, столешницей из искусственного кварца, белым полом, открытым душем и белой столешницей для на участке и в саду - отличное фото интерьера
Свежая идея для дизайна: маленькая главная ванная комната в стиле модернизм с плоскими фасадами, фасадами цвета дерева среднего тона, ванной в нише, душем над ванной, унитазом-моноблоком, зеленой плиткой, плиткой кабанчик, серыми стенами, мраморным полом, подвесной раковиной, столешницей из искусственного кварца, белым полом, открытым душем и белой столешницей для на участке и в саду - отличное фото интерьера

Renovation of a classic Minneapolis bungalow included this family bathroom. An adjacent closet was converted to a walk-in glass shower and small sinks allowed room for two vanities. The mirrored wall and simple palette helps make the room feel larger. Playful accents like cow head towel hooks from CB2 and custom children's step stools add interest and function to this bathroom. The hexagon floor tile was selected to be in keeping with the original 1920's era of the home.
This bathroom used to be tiny and was the only bathroom on the 2nd floor. We chose to spend the budget on making a very functional family bathroom now and add a master bathroom when the children get bigger. Maybe there is a space in your home that needs a transformation - message me to set up a free consultation today.
Photos: Peter Atkins Photography

Douglas Frost
Стильный дизайн: маленькая ванная комната в стиле фьюжн с подвесной раковиной, открытыми фасадами, фасадами цвета дерева среднего тона, белой плиткой, плиткой кабанчик, белыми стенами, бетонным полом и душем без бортиков для на участке и в саду - последний тренд
Стильный дизайн: маленькая ванная комната в стиле фьюжн с подвесной раковиной, открытыми фасадами, фасадами цвета дерева среднего тона, белой плиткой, плиткой кабанчик, белыми стенами, бетонным полом и душем без бортиков для на участке и в саду - последний тренд

Wing Wong, Memories TTL
На фото: маленький туалет в стиле фьюжн с подвесной раковиной и разноцветными стенами для на участке и в саду
На фото: маленький туалет в стиле фьюжн с подвесной раковиной и разноцветными стенами для на участке и в саду

Пример оригинального дизайна: ванная комната среднего размера, в белых тонах с отделкой деревом в современном стиле с плоскими фасадами, темными деревянными фасадами, инсталляцией, серой плиткой, керамогранитной плиткой, серыми стенами, полом из керамогранита, душевой кабиной, столешницей из искусственного камня, серым полом, шторкой для ванной, белой столешницей, гигиеническим душем, тумбой под одну раковину, многоуровневым потолком, панелями на стенах, подвесной тумбой, душем без бортиков и подвесной раковиной

Terrazzo floor tiles and blue splashback tiles feature in this bathroom.
На фото: маленькая ванная комната в современном стиле с белыми фасадами, накладной ванной, душем в нише, синей плиткой, плиткой кабанчик, полом из керамогранита, подвесной раковиной, серым полом, душем с распашными дверями, нишей и тумбой под одну раковину для на участке и в саду
На фото: маленькая ванная комната в современном стиле с белыми фасадами, накладной ванной, душем в нише, синей плиткой, плиткой кабанчик, полом из керамогранита, подвесной раковиной, серым полом, душем с распашными дверями, нишей и тумбой под одну раковину для на участке и в саду

Источник вдохновения для домашнего уюта: маленький туалет в стиле неоклассика (современная классика) с черной плиткой, керамогранитной плиткой, черными стенами, подвесной раковиной, подвесной тумбой и обоями на стенах для на участке и в саду

Floors tiled in 'Lombardo' hexagon mosaic honed marble from Artisans of Devizes | Shower wall tiled in 'Lombardo' large format honed marble from Artisans of Devizes | Brassware is by Gessi in the finish 706 (Blackened Chrome) | Bronze mirror feature wall comprised of 3 bevelled panels | Custom vanity unit and cabinetry made by Luxe Projects London | Stone sink fabricated by AC Stone & Ceramic out of Oribico marble

This artistic and design-forward family approached us at the beginning of the pandemic with a design prompt to blend their love of midcentury modern design with their Caribbean roots. With her parents originating from Trinidad & Tobago and his parents from Jamaica, they wanted their home to be an authentic representation of their heritage, with a midcentury modern twist. We found inspiration from a colorful Trinidad & Tobago tourism poster that they already owned and carried the tropical colors throughout the house — rich blues in the main bathroom, deep greens and oranges in the powder bathroom, mustard yellow in the dining room and guest bathroom, and sage green in the kitchen. This project was featured on Dwell in January 2022.

Salle de bain entièrement rénovée, le wc anciennement séparé a été introduit dans la salle de bain pour augmenter la surface au sol. Carrelages zellige posés en chevrons dans la douche. Les sanitaires et la robinetterie viennent de chez Leroy merlin

Свежая идея для дизайна: маленькая главная ванная комната в стиле неоклассика (современная классика) с плоскими фасадами, фасадами цвета дерева среднего тона, отдельно стоящей ванной, душевой комнатой, унитазом-моноблоком, белой плиткой, плиткой кабанчик, белыми стенами, полом из керамической плитки, подвесной раковиной, белым полом, открытым душем, белой столешницей, тумбой под одну раковину, подвесной тумбой и сводчатым потолком для на участке и в саду - отличное фото интерьера

The kid's bathroom showing a shower-bathtub combination, a floating vanity with wooden cabinets and a single toilet.
Стильный дизайн: детская ванная комната среднего размера в средиземноморском стиле с подвесной тумбой, фасадами с утопленной филенкой, коричневыми фасадами, ванной в нише, душем над ванной, унитазом-моноблоком, белой плиткой, мраморной плиткой, белыми стенами, полом из терракотовой плитки, подвесной раковиной, мраморной столешницей, оранжевым полом, душем с раздвижными дверями, белой столешницей и тумбой под одну раковину - последний тренд
Стильный дизайн: детская ванная комната среднего размера в средиземноморском стиле с подвесной тумбой, фасадами с утопленной филенкой, коричневыми фасадами, ванной в нише, душем над ванной, унитазом-моноблоком, белой плиткой, мраморной плиткой, белыми стенами, полом из терракотовой плитки, подвесной раковиной, мраморной столешницей, оранжевым полом, душем с раздвижными дверями, белой столешницей и тумбой под одну раковину - последний тренд

Reconfiguration of a dilapidated bathroom and separate toilet in a Victorian house in Walthamstow village.
The original toilet was situated straight off of the landing space and lacked any privacy as it opened onto the landing. The original bathroom was separate from the WC with the entrance at the end of the landing. To get to the rear bedroom meant passing through the bathroom which was not ideal. The layout was reconfigured to create a family bathroom which incorporated a walk-in shower where the original toilet had been and freestanding bath under a large sash window. The new bathroom is slightly slimmer than the original this is to create a short corridor leading to the rear bedroom.
The ceiling was removed and the joists exposed to create the feeling of a larger space. A rooflight sits above the walk-in shower and the room is flooded with natural daylight. Hanging plants are hung from the exposed beams bringing nature and a feeling of calm tranquility into the space.

A small space with lots of style. We combined classic elements like wainscoting with modern fixtures in brushed gold and graphic wallpaper.
Свежая идея для дизайна: маленький туалет в современном стиле с раздельным унитазом, белыми стенами, темным паркетным полом, подвесной раковиной, коричневым полом, подвесной тумбой и обоями на стенах для на участке и в саду - отличное фото интерьера
Свежая идея для дизайна: маленький туалет в современном стиле с раздельным унитазом, белыми стенами, темным паркетным полом, подвесной раковиной, коричневым полом, подвесной тумбой и обоями на стенах для на участке и в саду - отличное фото интерьера

Pour ce projet, nos clients souhaitaient personnaliser leur appartement en y apportant de la couleur et le rendre plus fonctionnel. Nous avons donc conçu de nombreuses menuiseries sur mesure et joué avec les couleurs en fonction des espaces.
Dans la pièce de vie, le bleu des niches de la bibliothèque contraste avec les touches orangées de la décoration et fait écho au mur mitoyen.
Côté salle à manger, le module de rangement aux lignes géométriques apporte une touche graphique. L’entrée et la cuisine ont elles aussi droit à leurs menuiseries sur mesure, avec des espaces de rangement fonctionnels et leur banquette pour plus de convivialité. En ce qui concerne les salles de bain, chacun la sienne ! Une dans les tons chauds, l’autre aux tons plus sobres.
Санузел с подвесной раковиной – фото дизайна интерьера со средним бюджетом
1

