Санузел с подвесной раковиной – фото дизайна интерьера
Сортировать:
Бюджет
Сортировать:Популярное за сегодня
1 - 20 из 6 766 фото
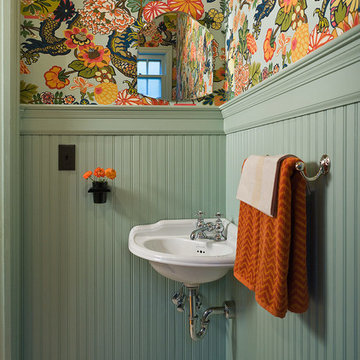
На фото: туалет в классическом стиле с подвесной раковиной, разноцветными стенами и полом из мозаичной плитки с

A small space deserves just as much attention as a large space. This powder room is long and narrow. We didn't have the luxury of adding a vanity under the sink which also wouldn't have provided much storage since the plumbing would have taken up most of it. Using our creativity we devised a way to introduce corner/upper storage while adding a counter surface to this small space through custom millwork. We added visual interest behind the toilet by stacking three dimensional white porcelain tile.
Photographer: Stephani Buchman

Giovanni Del Brenna
Свежая идея для дизайна: маленькая ванная комната в скандинавском стиле с инсталляцией, синей плиткой, керамической плиткой, полом из керамической плитки, душевой кабиной, подвесной раковиной, столешницей из искусственного камня, открытым душем, белой столешницей, открытым душем и разноцветным полом для на участке и в саду - отличное фото интерьера
Свежая идея для дизайна: маленькая ванная комната в скандинавском стиле с инсталляцией, синей плиткой, керамической плиткой, полом из керамической плитки, душевой кабиной, подвесной раковиной, столешницей из искусственного камня, открытым душем, белой столешницей, открытым душем и разноцветным полом для на участке и в саду - отличное фото интерьера

• Remodeled Eichler bathroom
• General Contractor: CKM Construction
• Custom Floating Vanity: Benicia Cabinetry
• Sink: Provided by the client
• Plumbing Fixtures: Hansgrohe
• Tub: Americh
• Floor and Wall Tile: Emil Ceramica
•Glass Tile: Island Stone / Waveline
• Brushed steel cabinet pulls
• Shower niche

A large Duravit Vero bathtub bestows the occupant with beautiful views across the garden whilst they relax.
Small alcoves at either end provide space for decoration and placement of necessities such as candles and lotions.
The natural grey 'Madagascar' porcelain wall and floor tiles from Porcelanosa have a realistic stone pattern which adds a visual element of interest to the surface finish.
Darren Chung
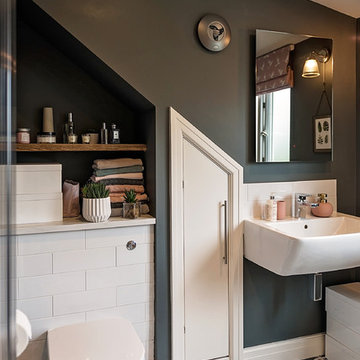
Стильный дизайн: маленькая главная ванная комната в современном стиле с белой плиткой, керамогранитной плиткой, серыми стенами, полом из керамогранита, открытыми фасадами, унитазом-моноблоком, подвесной раковиной и разноцветным полом для на участке и в саду - последний тренд

Photo Pixangle
Redesign of the master bathroom into a luxurious space with industrial finishes.
Design of the large home cinema room incorporating a moody home bar space.

A transplant from Maryland to New York City, my client wanted a true New York loft-living experience, to honor the history of the Flatiron District but also to make him feel at "home" in his newly adopted city. We replaced all the floors with reclaimed wood, gutted the kitchen and master bathroom and decorated with a mix of vintage and current furnishings leaving a comfortable but open canvas for his growing art collection.

Philippe Billard
На фото: маленькая ванная комната в скандинавском стиле с открытыми фасадами, синей плиткой, серой плиткой, бетонным полом, подвесной раковиной, серым полом, инсталляцией, душевой кабиной, белыми фасадами и белыми стенами для на участке и в саду
На фото: маленькая ванная комната в скандинавском стиле с открытыми фасадами, синей плиткой, серой плиткой, бетонным полом, подвесной раковиной, серым полом, инсталляцией, душевой кабиной, белыми фасадами и белыми стенами для на участке и в саду
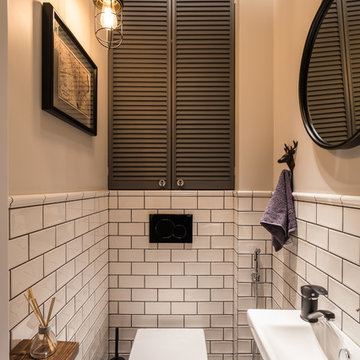
Максим Максимов
Пример оригинального дизайна: туалет в стиле лофт с инсталляцией, белой плиткой, бежевыми стенами, подвесной раковиной и серым полом
Пример оригинального дизайна: туалет в стиле лофт с инсталляцией, белой плиткой, бежевыми стенами, подвесной раковиной и серым полом

Rich wall color and traditional panel and depth and texture to this tiny powder room tucked in on the Parlor Level of this brownstone. Brass fixtures and sparkly to this moody intimate space.
Photo Credit: Blackstock Photography
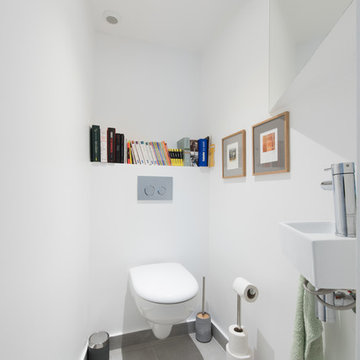
На фото: туалет в современном стиле с инсталляцией, белыми стенами, подвесной раковиной и серым полом с

Mark Lohman
Стильный дизайн: детская ванная комната в стиле кантри с фасадами в стиле шейкер, белыми фасадами, белой плиткой, керамической плиткой, столешницей из искусственного кварца, белой столешницей, белыми стенами, деревянным полом, подвесной раковиной и разноцветным полом - последний тренд
Стильный дизайн: детская ванная комната в стиле кантри с фасадами в стиле шейкер, белыми фасадами, белой плиткой, керамической плиткой, столешницей из искусственного кварца, белой столешницей, белыми стенами, деревянным полом, подвесной раковиной и разноцветным полом - последний тренд

На фото: маленький туалет в стиле модернизм с раздельным унитазом, черной плиткой, плиткой мозаикой, черными стенами, бетонным полом, подвесной раковиной, столешницей из дерева, серым полом и коричневой столешницей для на участке и в саду с

Lisa Lodwig
Пример оригинального дизайна: маленький туалет в скандинавском стиле с раздельным унитазом, паркетным полом среднего тона, подвесной раковиной, коричневым полом и разноцветными стенами для на участке и в саду
Пример оригинального дизайна: маленький туалет в скандинавском стиле с раздельным унитазом, паркетным полом среднего тона, подвесной раковиной, коричневым полом и разноцветными стенами для на участке и в саду
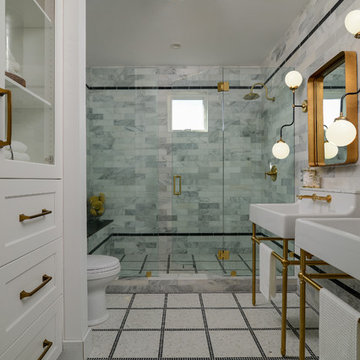
На фото: ванная комната в стиле неоклассика (современная классика) с душем в нише, серой плиткой, белой плиткой, серыми стенами, полом из мозаичной плитки, подвесной раковиной, белым полом и душем с распашными дверями
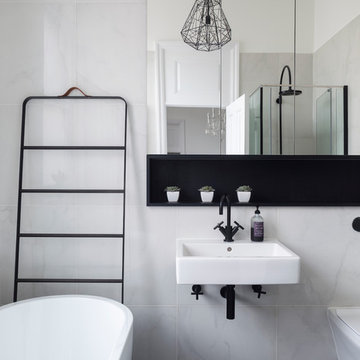
Marc Wilson
На фото: ванная комната среднего размера в современном стиле с отдельно стоящей ванной, мраморной плиткой, серыми стенами и подвесной раковиной
На фото: ванная комната среднего размера в современном стиле с отдельно стоящей ванной, мраморной плиткой, серыми стенами и подвесной раковиной

Beth Singer
На фото: совмещенный санузел в стиле рустика с открытыми фасадами, фасадами цвета дерева среднего тона, бежевой плиткой, черно-белой плиткой, серой плиткой, бежевыми стенами, паркетным полом среднего тона, столешницей из дерева, коричневым полом, каменной плиткой, подвесной раковиной, коричневой столешницей, тумбой под одну раковину, балками на потолке и стенами из вагонки
На фото: совмещенный санузел в стиле рустика с открытыми фасадами, фасадами цвета дерева среднего тона, бежевой плиткой, черно-белой плиткой, серой плиткой, бежевыми стенами, паркетным полом среднего тона, столешницей из дерева, коричневым полом, каменной плиткой, подвесной раковиной, коричневой столешницей, тумбой под одну раковину, балками на потолке и стенами из вагонки
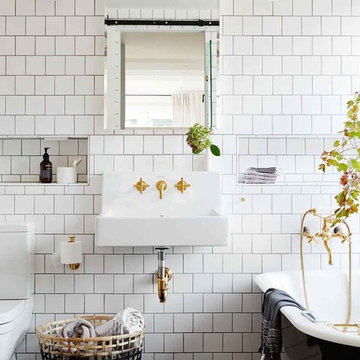
Renovations to the structure of this underground house including; new external windows, new bathroom and joinery to internal living areas.
На фото: ванная комната в классическом стиле с ванной на ножках, раздельным унитазом, белой плиткой, душевой кабиной, подвесной раковиной и черным полом
На фото: ванная комната в классическом стиле с ванной на ножках, раздельным унитазом, белой плиткой, душевой кабиной, подвесной раковиной и черным полом
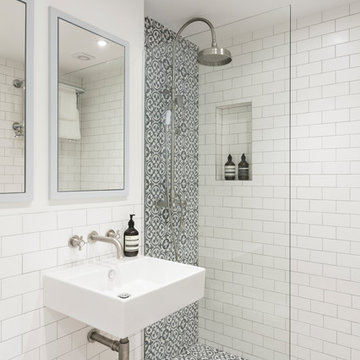
Photo by Nathalie Priem
Black and white cement tiled shower enclosure, designed by Freeman & Whitehouse.
На фото: маленькая ванная комната в современном стиле с открытым душем, белой плиткой, белыми стенами, полом из цементной плитки, душевой кабиной, подвесной раковиной, душем с распашными дверями, плиткой кабанчик и бежевым полом для на участке и в саду
На фото: маленькая ванная комната в современном стиле с открытым душем, белой плиткой, белыми стенами, полом из цементной плитки, душевой кабиной, подвесной раковиной, душем с распашными дверями, плиткой кабанчик и бежевым полом для на участке и в саду
Санузел с подвесной раковиной – фото дизайна интерьера
1

