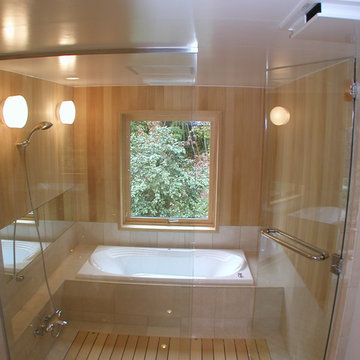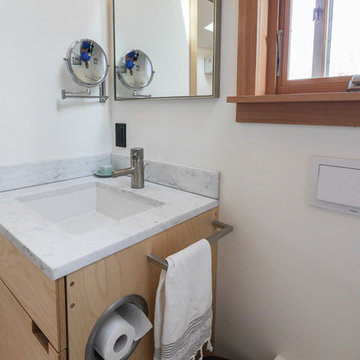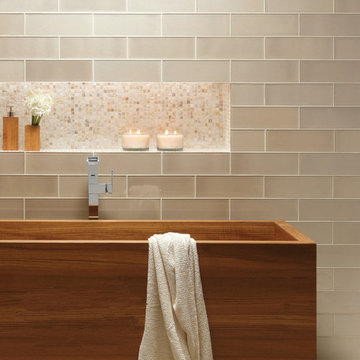Ванная комната в восточном стиле – фото дизайна интерьера
Сортировать:
Бюджет
Сортировать:Популярное за сегодня
21 - 40 из 9 279 фото
1 из 4
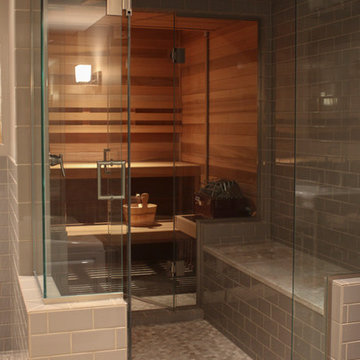
Photo: Caela McKeever © 2016 Houzz
Источник вдохновения для домашнего уюта: ванная комната в восточном стиле
Источник вдохновения для домашнего уюта: ванная комната в восточном стиле
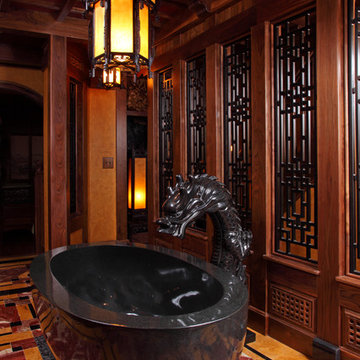
Свежая идея для дизайна: ванная комната в восточном стиле - отличное фото интерьера
Find the right local pro for your project
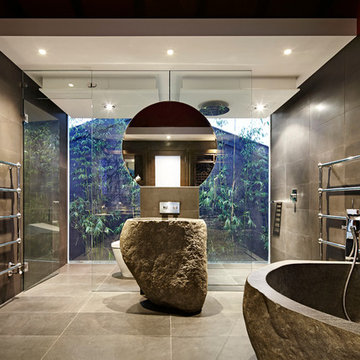
Свежая идея для дизайна: большая ванная комната в восточном стиле с отдельно стоящей ванной, коричневой плиткой и раковиной с пьедесталом - отличное фото интерьера
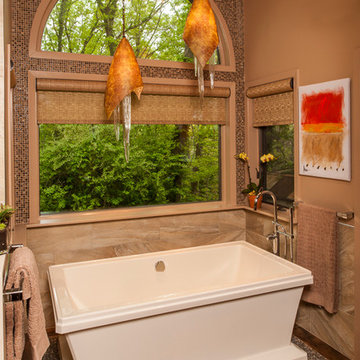
Free standing tub sitting on pebble / river rock tile to give the illusion of a rock garden beneath the tub. Wall tile 12 x 24 porcelain in a warm earth tone. Tub filler is a floor mounted free standing spout.
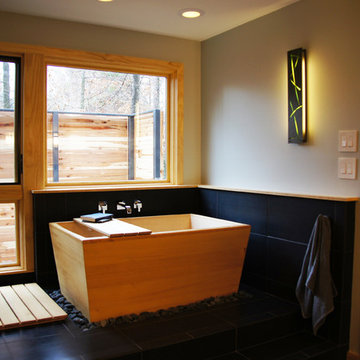
Kyoto ofuro made by Zen Bathworks
Пример оригинального дизайна: ванная комната в восточном стиле
Пример оригинального дизайна: ванная комната в восточном стиле
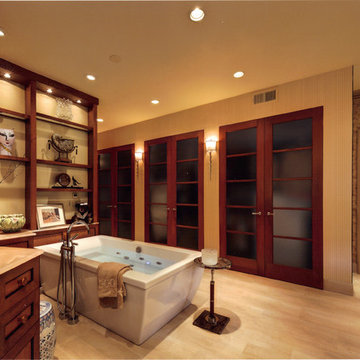
На фото: большая главная ванная комната в восточном стиле с фасадами с утопленной филенкой, фасадами цвета дерева среднего тона, отдельно стоящей ванной, полом из керамогранита, врезной раковиной и столешницей из гранита
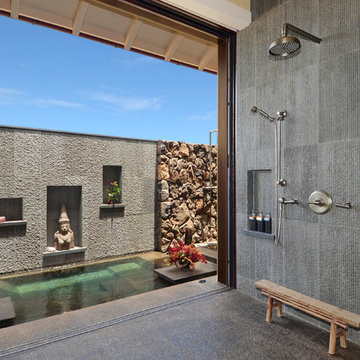
Beautiful stone indoor-outdoor bathroom.
Идея дизайна: большая главная ванная комната в восточном стиле с открытым душем, серой плиткой и открытым душем
Идея дизайна: большая главная ванная комната в восточном стиле с открытым душем, серой плиткой и открытым душем
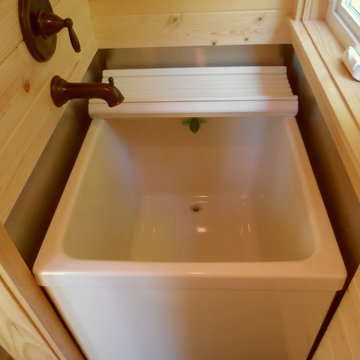
Идея дизайна: маленькая ванная комната в восточном стиле с японской ванной, темным паркетным полом и душевой кабиной для на участке и в саду
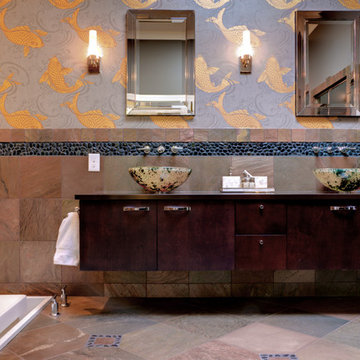
Confined on all 4 sides, this elegant master suite addition nestles itself seamlessly among the existing house and exterior courtyard. The bedroom offers a panoramic view of the exterior oasis while the walk-in closet takes advantage of the high ceilings and allows light to filter in from above. The bathroom builds upon the asian theme found throughout the existing house. A careful balance was struck between allowing natural daylight to enter the space as well as protecting the beautiful artwork from direct light.

“It doesn’t take much imagination to pretend you are taking a bath in a rainforest.”
- San Diego Home/Garden Lifestyles Magazine
August 2013
James Brady Photography
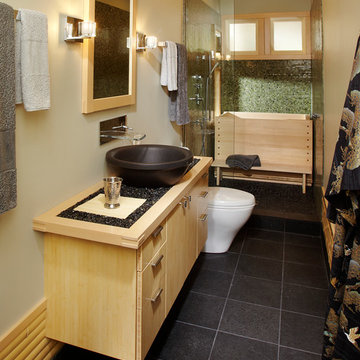
Japanese inspired bath, with traditional ofuro, or soaking tub. Cabinetry is Bamboo plywood, traditional soaking tub is made of Port Orford Cedar.
Свежая идея для дизайна: главная ванная комната среднего размера в восточном стиле с плоскими фасадами, светлыми деревянными фасадами, душем в нише, настольной раковиной, столешницей из дерева, бежевыми стенами, унитазом-моноблоком и полом из сланца - отличное фото интерьера
Свежая идея для дизайна: главная ванная комната среднего размера в восточном стиле с плоскими фасадами, светлыми деревянными фасадами, душем в нише, настольной раковиной, столешницей из дерева, бежевыми стенами, унитазом-моноблоком и полом из сланца - отличное фото интерьера
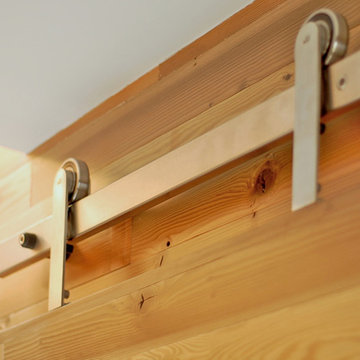
Small bath remodel inspired by Japanese Bath houses. Wood for walls was salvaged from a dock found in the Willamette River in Portland, Or.
Jeff Stern/In Situ Architecture
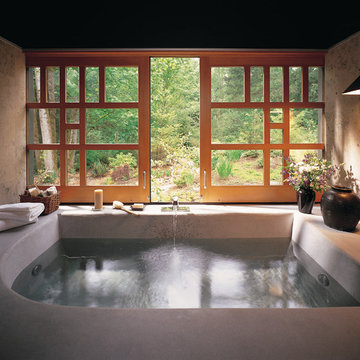
Michael Jensen Photography -
This asian influenced contemporary home features Quantum’s custom wood Euro Series Windows. Of particular architectural note are the custom Lift & Slide partition panels flanking the master bath. The pocketing window panels measure just under 5 feet tall and slide along tracks to disappear into the exterior walls. This configuration allows for a virtually unobstructed 10 foot opening with which the homeowners can experience the outdoors from within.
Leading into the dining room are a pair of 4 panel interior sliding doors. Mirroring these same panel specifications are the exterior doors. Here at the home’s main entrance are double Hinged doors inlaid with obscured glass and flanked with top awning architectural windows.
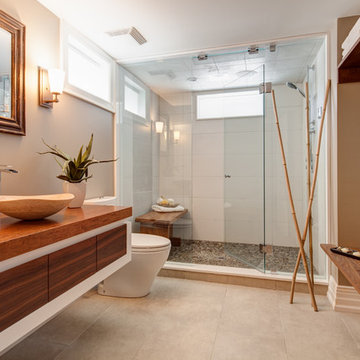
Lower level zen bathroom
Источник вдохновения для домашнего уюта: ванная комната в восточном стиле с настольной раковиной, столешницей из дерева, коричневой столешницей и окном
Источник вдохновения для домашнего уюта: ванная комната в восточном стиле с настольной раковиной, столешницей из дерева, коричневой столешницей и окном
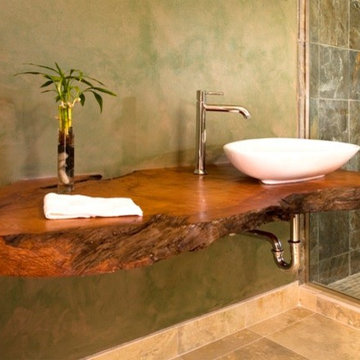
Space enlarging glass shower enclosure allows light to pass backand forth to the sink area. Unusual shaped sink sits on a live edged redwood counter.
Photo taken by Roger Turk
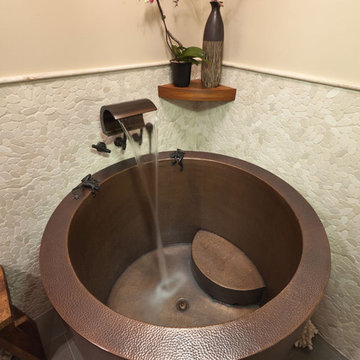
Asian style bathroom with a copper Japanese style bathtub, white pebble tile, wood corner shelf and gray floor tiles.
Источник вдохновения для домашнего уюта: ванная комната в восточном стиле с японской ванной, бежевой плиткой и галечной плиткой
Источник вдохновения для домашнего уюта: ванная комната в восточном стиле с японской ванной, бежевой плиткой и галечной плиткой
Ванная комната в восточном стиле – фото дизайна интерьера

Designed & Constructed by Schotland Architecture & Construction. Photos by Paul S. Bartholomew Photography.
This project is featured in the August/September 2013 issue of Design NJ Magazine (annual bath issue).
2
