Ванная комната в викторианском стиле с серыми стенами – фото дизайна интерьера
Сортировать:
Бюджет
Сортировать:Популярное за сегодня
1 - 20 из 465 фото
1 из 3

Download our free ebook, Creating the Ideal Kitchen. DOWNLOAD NOW
This master bath remodel is the cat's meow for more than one reason! The materials in the room are soothing and give a nice vintage vibe in keeping with the rest of the home. We completed a kitchen remodel for this client a few years’ ago and were delighted when she contacted us for help with her master bath!
The bathroom was fine but was lacking in interesting design elements, and the shower was very small. We started by eliminating the shower curb which allowed us to enlarge the footprint of the shower all the way to the edge of the bathtub, creating a modified wet room. The shower is pitched toward a linear drain so the water stays in the shower. A glass divider allows for the light from the window to expand into the room, while a freestanding tub adds a spa like feel.
The radiator was removed and both heated flooring and a towel warmer were added to provide heat. Since the unit is on the top floor in a multi-unit building it shares some of the heat from the floors below, so this was a great solution for the space.
The custom vanity includes a spot for storing styling tools and a new built in linen cabinet provides plenty of the storage. The doors at the top of the linen cabinet open to stow away towels and other personal care products, and are lighted to ensure everything is easy to find. The doors below are false doors that disguise a hidden storage area. The hidden storage area features a custom litterbox pull out for the homeowner’s cat! Her kitty enters through the cutout, and the pull out drawer allows for easy clean ups.
The materials in the room – white and gray marble, charcoal blue cabinetry and gold accents – have a vintage vibe in keeping with the rest of the home. Polished nickel fixtures and hardware add sparkle, while colorful artwork adds some life to the space.

Свежая идея для дизайна: главная ванная комната в викторианском стиле с серыми фасадами, отдельно стоящей ванной, раздельным унитазом, белой плиткой, плиткой кабанчик, серыми стенами, полом из керамической плитки, врезной раковиной, столешницей из кварцита, разноцветным полом, душем с распашными дверями и белой столешницей - отличное фото интерьера
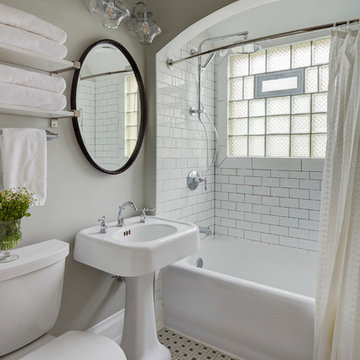
This was a dated and rough space when we began. The plumbing was leaking and the tub surround was failing. The client wanted a bathroom that complimented the era of the home without going over budget. We tastefully designed the space with an eye on the character of the home and budget. We save the sink and tub from the recycling bin and refinished them both. The floor was refreshed with a good cleaning and some grout touch ups and tile replacement using tiles from under the toilet.
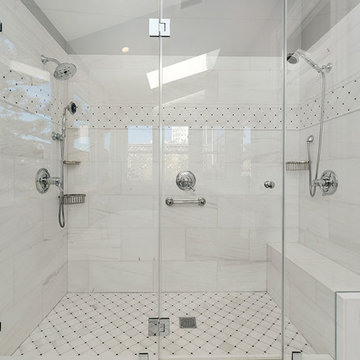
The modernized master bathroom features a Victoria+Albert freestanding bathtub and Brizio faucet sit upon stone tile Dolomite diamond pattern flooring.
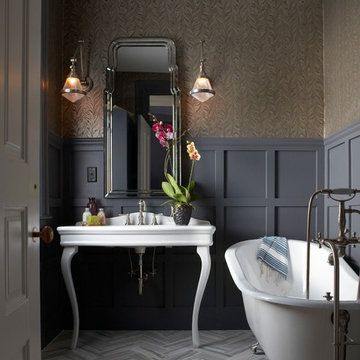
This is the powder room with herringbone marble tile on the floor and a silver footed tub. The walls are papered and the millwork is custom.
Photography by: Michael Partenio
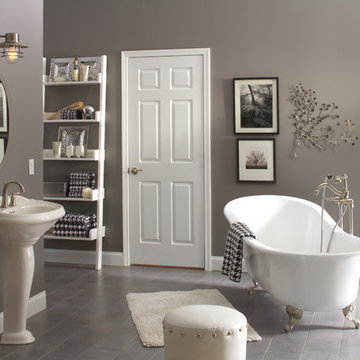
Источник вдохновения для домашнего уюта: главная ванная комната среднего размера в викторианском стиле с ванной на ножках, серой плиткой, керамической плиткой, серыми стенами, полом из керамической плитки и раковиной с пьедесталом

Located within a circa 1900 Victorian home in the historic Capitol Hill neighborhood of Washington DC, this elegantly renovated bathroom offers a soothing respite for guests. Features include a furniture style vanity, coordinating medicine cabinet from Rejuvenation, a custom corner shower with diamond patterned tiles, and a clawfoot tub situated under niches clad in waterjet marble and glass mosaics.
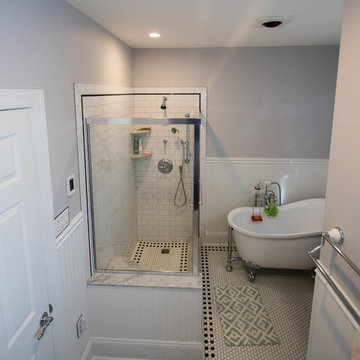
Victorian Inspired Philadelphia Bathroom - What a major change from a tiny harvest gold bathroom into a functional and stylish bathroom built with custom tile and millwork.
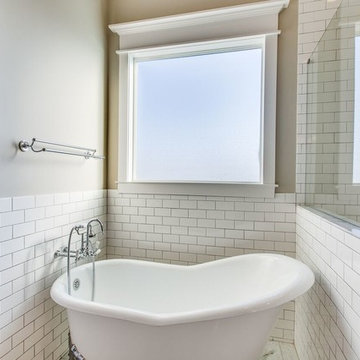
Источник вдохновения для домашнего уюта: большая главная ванная комната в викторианском стиле с фасадами с утопленной филенкой, белыми фасадами, ванной на ножках, угловым душем, белой плиткой, плиткой кабанчик, мраморным полом, врезной раковиной, столешницей из гранита, раздельным унитазом, серыми стенами, серым полом и душем с распашными дверями
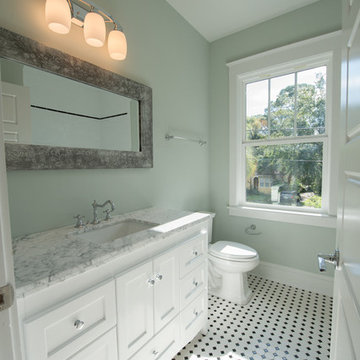
The first of 4 bathrooms features a simple hex tile with a black dot. The black and white theme is carried over to the tub surround.
На фото: ванная комната в викторианском стиле с фасадами в стиле шейкер, белыми фасадами, ванной в нише, черно-белой плиткой, серыми стенами, полом из керамической плитки и мраморной столешницей с
На фото: ванная комната в викторианском стиле с фасадами в стиле шейкер, белыми фасадами, ванной в нише, черно-белой плиткой, серыми стенами, полом из керамической плитки и мраморной столешницей с
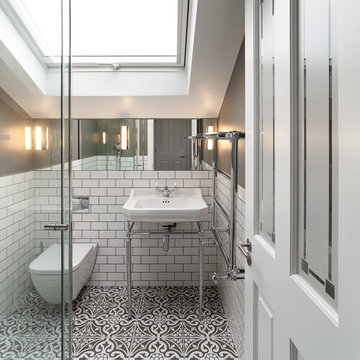
Peter Landers
Пример оригинального дизайна: маленькая ванная комната в викторианском стиле с инсталляцией, белой плиткой, серыми стенами, полом из керамической плитки, разноцветным полом, консольной раковиной и плиткой кабанчик для на участке и в саду
Пример оригинального дизайна: маленькая ванная комната в викторианском стиле с инсталляцией, белой плиткой, серыми стенами, полом из керамической плитки, разноцветным полом, консольной раковиной и плиткой кабанчик для на участке и в саду
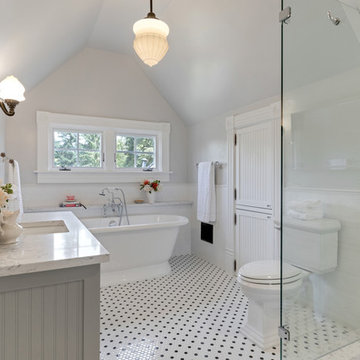
Идея дизайна: главная ванная комната в викторианском стиле с серыми фасадами, отдельно стоящей ванной, раздельным унитазом, белой плиткой, плиткой кабанчик, серыми стенами, полом из керамической плитки, врезной раковиной, столешницей из искусственного кварца, разноцветным полом, душем с распашными дверями и белой столешницей
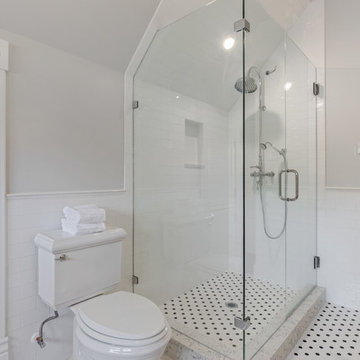
Свежая идея для дизайна: главная ванная комната в викторианском стиле с серыми фасадами, отдельно стоящей ванной, раздельным унитазом, белой плиткой, плиткой кабанчик, серыми стенами, полом из керамической плитки, врезной раковиной, столешницей из искусственного кварца, разноцветным полом, душем с распашными дверями и белой столешницей - отличное фото интерьера

Here are a couple of examples of bathrooms at this project, which have a 'traditional' aesthetic. All tiling and panelling has been very carefully set-out so as to minimise cut joints.
Built-in storage and niches have been introduced, where appropriate, to provide discreet storage and additional interest.
Photographer: Nick Smith
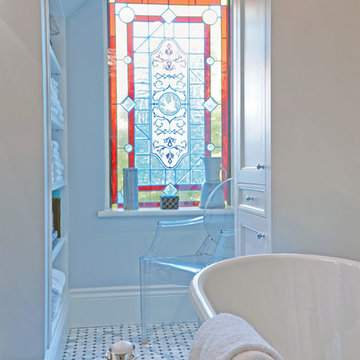
We attempted to show the original Victorian Stained Glass window to it's full effect in the new design.
Стильный дизайн: ванная комната в викторианском стиле с отдельно стоящей ванной, открытыми фасадами, белыми фасадами, серой плиткой, плиткой мозаикой, серыми стенами и мраморным полом - последний тренд
Стильный дизайн: ванная комната в викторианском стиле с отдельно стоящей ванной, открытыми фасадами, белыми фасадами, серой плиткой, плиткой мозаикой, серыми стенами и мраморным полом - последний тренд
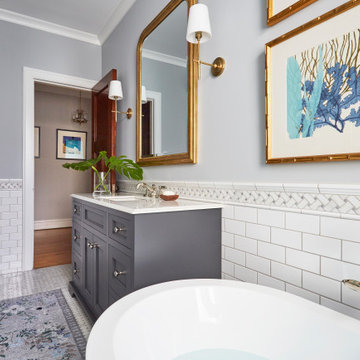
Download our free ebook, Creating the Ideal Kitchen. DOWNLOAD NOW
This master bath remodel is the cat's meow for more than one reason! The materials in the room are soothing and give a nice vintage vibe in keeping with the rest of the home. We completed a kitchen remodel for this client a few years’ ago and were delighted when she contacted us for help with her master bath!
The bathroom was fine but was lacking in interesting design elements, and the shower was very small. We started by eliminating the shower curb which allowed us to enlarge the footprint of the shower all the way to the edge of the bathtub, creating a modified wet room. The shower is pitched toward a linear drain so the water stays in the shower. A glass divider allows for the light from the window to expand into the room, while a freestanding tub adds a spa like feel.
The radiator was removed and both heated flooring and a towel warmer were added to provide heat. Since the unit is on the top floor in a multi-unit building it shares some of the heat from the floors below, so this was a great solution for the space.
The custom vanity includes a spot for storing styling tools and a new built in linen cabinet provides plenty of the storage. The doors at the top of the linen cabinet open to stow away towels and other personal care products, and are lighted to ensure everything is easy to find. The doors below are false doors that disguise a hidden storage area. The hidden storage area features a custom litterbox pull out for the homeowner’s cat! Her kitty enters through the cutout, and the pull out drawer allows for easy clean ups.
The materials in the room – white and gray marble, charcoal blue cabinetry and gold accents – have a vintage vibe in keeping with the rest of the home. Polished nickel fixtures and hardware add sparkle, while colorful artwork adds some life to the space.
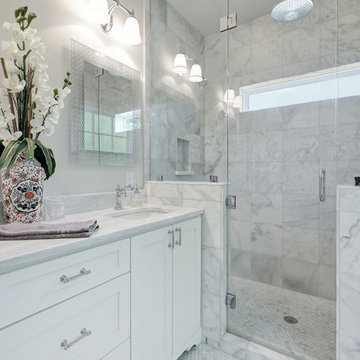
Идея дизайна: главная ванная комната среднего размера в викторианском стиле с фасадами в стиле шейкер, белыми фасадами, двойным душем, раздельным унитазом, серой плиткой, каменной плиткой, серыми стенами, мраморным полом, врезной раковиной и мраморной столешницей
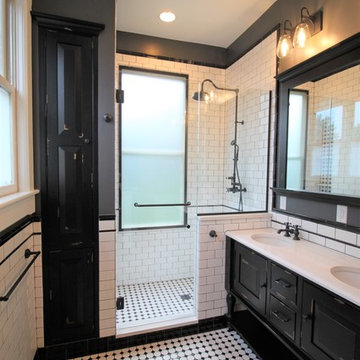
This exquisite bathroom honors the historic nature of the Victorian style of this 1885 home while bringing in modern conveniences and finishes! Materials include custom Dura Supreme Cabinetry, black exposed shower plumbing fixtures by Strom and coordinating faucets and accessories (thank you Plumbers Supply Co.), and Daltile tile throughout.
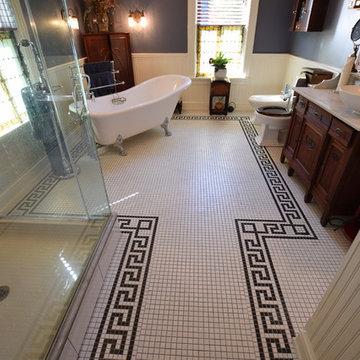
Charlie Schikowitz
На фото: главная ванная комната среднего размера в викторианском стиле с фасадами островного типа, фасадами цвета дерева среднего тона, столешницей из кварцита, ванной на ножках, угловым душем, раздельным унитазом, серыми стенами, полом из мозаичной плитки, настольной раковиной, разноцветным полом и душем с распашными дверями
На фото: главная ванная комната среднего размера в викторианском стиле с фасадами островного типа, фасадами цвета дерева среднего тона, столешницей из кварцита, ванной на ножках, угловым душем, раздельным унитазом, серыми стенами, полом из мозаичной плитки, настольной раковиной, разноцветным полом и душем с распашными дверями
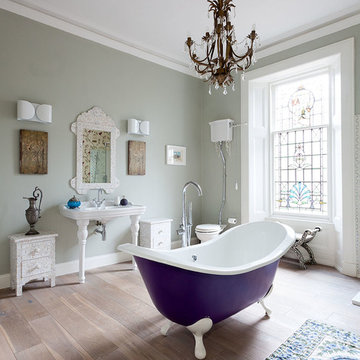
Douglas Gibb
Идея дизайна: ванная комната в викторианском стиле с консольной раковиной, отдельно стоящей ванной, раздельным унитазом, серыми стенами и паркетным полом среднего тона
Идея дизайна: ванная комната в викторианском стиле с консольной раковиной, отдельно стоящей ванной, раздельным унитазом, серыми стенами и паркетным полом среднего тона
Ванная комната в викторианском стиле с серыми стенами – фото дизайна интерьера
1