Ванная комната в стиле неоклассика (современная классика) с искусственно-состаренными фасадами – фото дизайна интерьера
Сортировать:
Бюджет
Сортировать:Популярное за сегодня
1 - 20 из 1 484 фото

На фото: маленькая ванная комната в стиле неоклассика (современная классика) с искусственно-состаренными фасадами, раздельным унитазом, белой плиткой, керамической плиткой, белыми стенами, душевой кабиной, консольной раковиной, мраморной столешницей, серой столешницей и плоскими фасадами для на участке и в саду с

Идея дизайна: ванная комната среднего размера в стиле неоклассика (современная классика) с плоскими фасадами, искусственно-состаренными фасадами, душем в нише, унитазом-моноблоком, коричневой плиткой, плиткой под дерево, белыми стенами, полом из керамогранита, врезной раковиной, столешницей из искусственного кварца, белым полом, душем с распашными дверями, черной столешницей, сиденьем для душа, тумбой под две раковины и напольной тумбой

На фото: маленькая ванная комната в стиле неоклассика (современная классика) с плоскими фасадами, искусственно-состаренными фасадами, душем в нише, раздельным унитазом, серой плиткой, керамической плиткой, серыми стенами, полом из винила, душевой кабиной, монолитной раковиной, душем с распашными дверями и белой столешницей для на участке и в саду с

Vanity, Top & Sink: Restoration Hardware Reclaimed Russian Oak Vanity Piece, Corner Backsplash/Mirror: Antique Mirror Glass Tile, Floor: 2" Hexagon in matte white, Wall color: Sherwin Williams SW7016 Mindful Gray, Pendants: Restoration Hardware, Alyssa Lee Photography
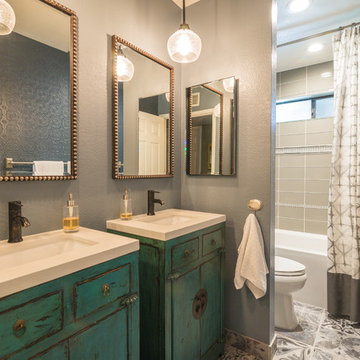
Стильный дизайн: главная ванная комната в стиле неоклассика (современная классика) с настольной раковиной, искусственно-состаренными фасадами, ванной в нише, душем над ванной, бежевой плиткой, серыми стенами и плоскими фасадами - последний тренд

This circa-1960's bath was water damaged and neglected for decades. To create a spa-lie, organic feel, we added a solar tube for gorgeous natural light, natural limestone and marble tiles, floating shelves and a glass enclosure. The aged brass fixtures bring the glam.
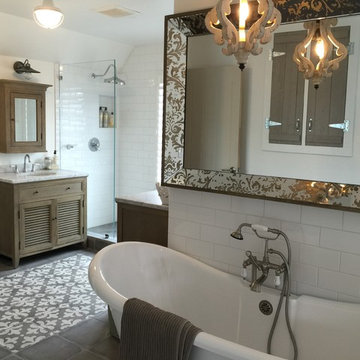
Kim Thornton
Свежая идея для дизайна: большая главная ванная комната в стиле неоклассика (современная классика) с фасадами в стиле шейкер, искусственно-состаренными фасадами, отдельно стоящей ванной, открытым душем, белой плиткой, керамической плиткой, белыми стенами, полом из керамогранита, столешницей из плитки и врезной раковиной - отличное фото интерьера
Свежая идея для дизайна: большая главная ванная комната в стиле неоклассика (современная классика) с фасадами в стиле шейкер, искусственно-состаренными фасадами, отдельно стоящей ванной, открытым душем, белой плиткой, керамической плиткой, белыми стенами, полом из керамогранита, столешницей из плитки и врезной раковиной - отличное фото интерьера
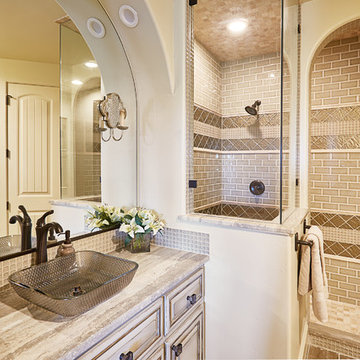
The guest bath is a combination of neutral tones and rustic elegance. The custom shower tiling is an intricate design of glass and stone tiles. The arched entry and mirrors add architectural interest to the room. The vessel sink atop the granite countertop brings interest to the vanity along with the metallic sconces on either side of the mirror.
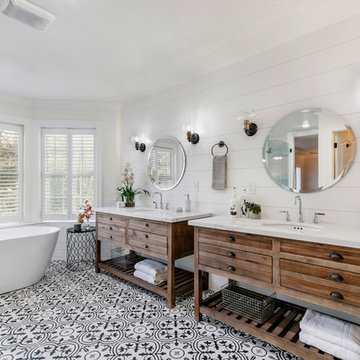
Стильный дизайн: главная ванная комната среднего размера в стиле неоклассика (современная классика) с фасадами островного типа, искусственно-состаренными фасадами, отдельно стоящей ванной, угловым душем, белой плиткой, полом из керамической плитки, врезной раковиной, столешницей из искусственного кварца, черным полом, душем с распашными дверями и белой столешницей - последний тренд

Идея дизайна: главный совмещенный санузел в стиле неоклассика (современная классика) с фасадами с утопленной филенкой, искусственно-состаренными фасадами, полновстраиваемой ванной, душевой комнатой, плиткой мозаикой, белыми стенами, полом из плитки под дерево, врезной раковиной, коричневым полом, открытым душем, серой столешницей, тумбой под две раковины и встроенной тумбой

Chris Nolasco
Свежая идея для дизайна: большая главная ванная комната в стиле неоклассика (современная классика) с искусственно-состаренными фасадами, ванной на ножках, открытым душем, раздельным унитазом, белой плиткой, плиткой кабанчик, белыми стенами, мраморным полом, врезной раковиной, мраморной столешницей, разноцветным полом, открытым душем, разноцветной столешницей и фасадами с утопленной филенкой - отличное фото интерьера
Свежая идея для дизайна: большая главная ванная комната в стиле неоклассика (современная классика) с искусственно-состаренными фасадами, ванной на ножках, открытым душем, раздельным унитазом, белой плиткой, плиткой кабанчик, белыми стенами, мраморным полом, врезной раковиной, мраморной столешницей, разноцветным полом, открытым душем, разноцветной столешницей и фасадами с утопленной филенкой - отличное фото интерьера
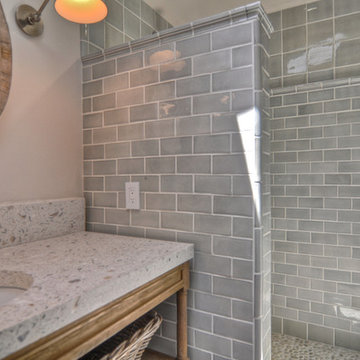
Идея дизайна: ванная комната в стиле неоклассика (современная классика) с врезной раковиной, открытыми фасадами, искусственно-состаренными фасадами, столешницей из бетона, открытым душем, серой плиткой, плиткой кабанчик и серыми стенами
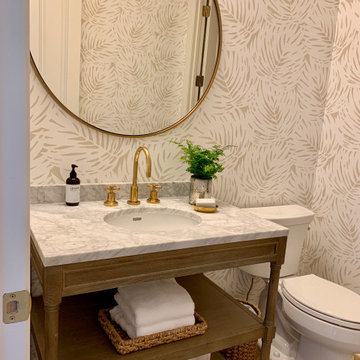
www.lowellcustomhomes.com - This beautiful home was in need of a few updates on a tight schedule. Under the watchful eye of Superintendent Dennis www.LowellCustomHomes.com Retractable screens, invisible glass panels, indoor outdoor living area porch. Levine we made the deadline with stunning results. We think you'll be impressed with this remodel that included a makeover of the main living areas including the entry, great room, kitchen, bedrooms, baths, porch, lower level and more!

This 1964 Preston Hollow home was in the perfect location and had great bones but was not perfect for this family that likes to entertain. They wanted to open up their kitchen up to the den and entry as much as possible, as it was small and completely closed off. They needed significant wine storage and they did want a bar area but not where it was currently located. They also needed a place to stage food and drinks outside of the kitchen. There was a formal living room that was not necessary and a formal dining room that they could take or leave. Those spaces were opened up, the previous formal dining became their new home office, which was previously in the master suite. The master suite was completely reconfigured, removing the old office, and giving them a larger closet and beautiful master bathroom. The game room, which was converted from the garage years ago, was updated, as well as the bathroom, that used to be the pool bath. The closet space in that room was redesigned, adding new built-ins, and giving us more space for a larger laundry room and an additional mudroom that is now accessible from both the game room and the kitchen! They desperately needed a pool bath that was easily accessible from the backyard, without having to walk through the game room, which they had to previously use. We reconfigured their living room, adding a full bathroom that is now accessible from the backyard, fixing that problem. We did a complete overhaul to their downstairs, giving them the house they had dreamt of!
As far as the exterior is concerned, they wanted better curb appeal and a more inviting front entry. We changed the front door, and the walkway to the house that was previously slippery when wet and gave them a more open, yet sophisticated entry when you walk in. We created an outdoor space in their backyard that they will never want to leave! The back porch was extended, built a full masonry fireplace that is surrounded by a wonderful seating area, including a double hanging porch swing. The outdoor kitchen has everything they need, including tons of countertop space for entertaining, and they still have space for a large outdoor dining table. The wood-paneled ceiling and the mix-matched pavers add a great and unique design element to this beautiful outdoor living space. Scapes Incorporated did a fabulous job with their backyard landscaping, making it a perfect daily escape. They even decided to add turf to their entire backyard, keeping minimal maintenance for this busy family. The functionality this family now has in their home gives the true meaning to Living Better Starts Here™.
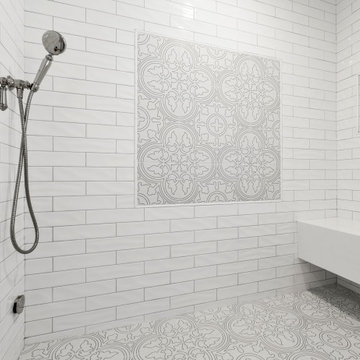
The airy bathroom features Emser's Craft White 3x12 subway tile on the walls and steam shower area, Casa Vita Bella's Marengo porcelain floor tiles (both from Spazio LA Tile Gallery), Kohler plumbing fixtures, a new freestanding tub and an accent shiplap wall behind the Restoration Hardware vanity.
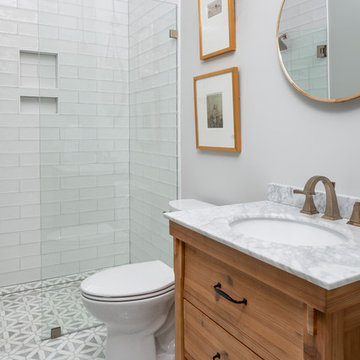
Идея дизайна: ванная комната среднего размера в стиле неоклассика (современная классика) с фасадами островного типа, искусственно-состаренными фасадами, душем без бортиков, белой плиткой, плиткой кабанчик, бежевыми стенами, полом из керамогранита, душевой кабиной, мраморной столешницей и душем с распашными дверями

Refresh of an existing kid's bathroom. The client wanted a space that would be welcoming for guests but also a space that was easy to maintain for her kid's primary bathroom.
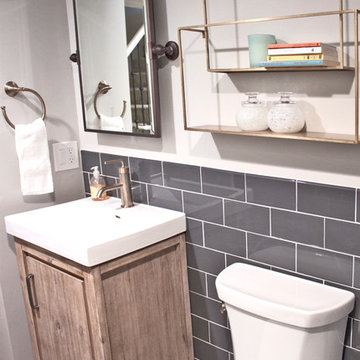
На фото: маленькая ванная комната в стиле неоклассика (современная классика) с плоскими фасадами, искусственно-состаренными фасадами, душем в нише, раздельным унитазом, серой плиткой, керамической плиткой, серыми стенами, полом из винила, душевой кабиной, монолитной раковиной, душем с распашными дверями и белой столешницей для на участке и в саду с
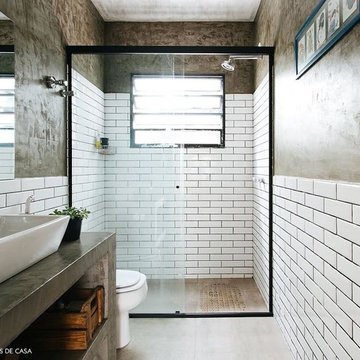
Стильный дизайн: ванная комната среднего размера в стиле неоклассика (современная классика) с открытыми фасадами, искусственно-состаренными фасадами, ванной в нише, душем в нише, раздельным унитазом, белой плиткой, плиткой кабанчик, коричневыми стенами, душевой кабиной, накладной раковиной, столешницей из бетона, душем с раздвижными дверями и серой столешницей - последний тренд
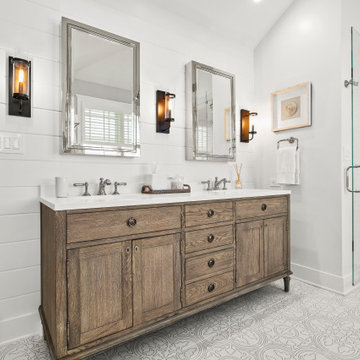
The airy bathroom features Emser's Craft White 3x12 subway tile on the walls and steam shower area, Casa Vita Bella's Marengo porcelain floor tiles (both from Spazio LA Tile Gallery), Kohler plumbing fixtures, a new freestanding tub and an accent shiplap wall behind the Restoration Hardware vanity.
Ванная комната в стиле неоклассика (современная классика) с искусственно-состаренными фасадами – фото дизайна интерьера
1