Ванная комната в стиле модернизм с мраморной плиткой – фото дизайна интерьера
Сортировать:
Бюджет
Сортировать:Популярное за сегодня
1 - 20 из 4 622 фото
1 из 3

На фото: главная ванная комната среднего размера в стиле модернизм с фасадами в стиле шейкер, синими фасадами, душем в нише, унитазом-моноблоком, белой плиткой, мраморной плиткой, белыми стенами, мраморным полом, консольной раковиной, столешницей из гранита, белым полом, душем с раздвижными дверями, белой столешницей, нишей, тумбой под одну раковину и напольной тумбой с

Avesha Michael
Пример оригинального дизайна: маленькая главная ванная комната в стиле модернизм с плоскими фасадами, светлыми деревянными фасадами, открытым душем, унитазом-моноблоком, белой плиткой, мраморной плиткой, белыми стенами, бетонным полом, накладной раковиной, столешницей из искусственного кварца, серым полом, открытым душем и белой столешницей для на участке и в саду
Пример оригинального дизайна: маленькая главная ванная комната в стиле модернизм с плоскими фасадами, светлыми деревянными фасадами, открытым душем, унитазом-моноблоком, белой плиткой, мраморной плиткой, белыми стенами, бетонным полом, накладной раковиной, столешницей из искусственного кварца, серым полом, открытым душем и белой столешницей для на участке и в саду

A clean modern white bathroom located in a Washington, DC condo.
Пример оригинального дизайна: маленькая главная ванная комната в стиле модернизм с плоскими фасадами, белыми фасадами, душем в нише, унитазом-моноблоком, белой плиткой, мраморной плиткой, белыми стенами, мраморным полом, врезной раковиной, столешницей из искусственного кварца, белым полом, душем с распашными дверями и белой столешницей для на участке и в саду
Пример оригинального дизайна: маленькая главная ванная комната в стиле модернизм с плоскими фасадами, белыми фасадами, душем в нише, унитазом-моноблоком, белой плиткой, мраморной плиткой, белыми стенами, мраморным полом, врезной раковиной, столешницей из искусственного кварца, белым полом, душем с распашными дверями и белой столешницей для на участке и в саду

Debra designed this bathroom to be warmer grays and brownish mauve marble to compliment your skin colors. The master shower features a beautiful slab of Onyx that you see upon entry to the room along with a custom stone freestanding bench-body sprays and high end plumbing fixtures. The freestanding Victoria + Albert tub has a stone bench nearby that stores dry towels and make up area for her. The custom cabinetry is figured maple stained a light gray color. The large format warm color porcelain tile has also a concrete look to it. The wood clear stained ceilings add another warm element. custom roll shades and glass surrounding shower. The room features a hidden toilet room with opaque glass walls and marble walls. This all opens to the master hallway and the master closet glass double doors. There are no towel bars in this space only robe hooks to dry towels--keeping it modern and clean of unecessary hardware as the dry towels are kept under the bench.

Download our free ebook, Creating the Ideal Kitchen. DOWNLOAD NOW
A tired primary bathroom, with varying ceiling heights and a beige-on-beige color scheme, was screaming for love. Squaring the room and adding natural materials erased the memory of the lack luster space and converted it to a bright and welcoming spa oasis. The home was a new build in 2005 and it looked like all the builder’s material choices remained. The client was clear on their design direction but were challenged by the differing ceiling heights and were looking to hire a design-build firm that could resolve that issue.
This local Glen Ellyn couple found us on Instagram (@kitchenstudioge, follow us ?). They loved our designs and felt like we fit their style. They requested a full primary bath renovation to include a large shower, soaking tub, double vanity with storage options, and heated floors. The wife also really wanted a separate make-up vanity. The biggest challenge presented to us was to architecturally marry the various ceiling heights and deliver a streamlined design.
The existing layout worked well for the couple, so we kept everything in place, except we enlarged the shower and replaced the built-in tub with a lovely free-standing model. We also added a sitting make-up vanity. We were able to eliminate the awkward ceiling lines by extending all the walls to the highest level. Then, to accommodate the sprinklers and HVAC, lowered the ceiling height over the entrance and shower area which then opens to the 2-story vanity and tub area. Very dramatic!
This high-end home deserved high-end fixtures. The homeowners also quickly realized they loved the look of natural marble and wanted to use as much of it as possible in their new bath. They chose a marble slab from the stone yard for the countertops and back splash, and we found complimentary marble tile for the shower. The homeowners also liked the idea of mixing metals in their new posh bathroom and loved the look of black, gold, and chrome.
Although our clients were very clear on their style, they were having a difficult time pulling it all together and envisioning the final product. As interior designers it is our job to translate and elevate our clients’ ideas into a deliverable design. We presented the homeowners with mood boards and 3D renderings of our modern, clean, white marble design. Since the color scheme was relatively neutral, at the homeowner’s request, we decided to add of interest with the patterns and shapes in the room.
We were first inspired by the shower floor tile with its circular/linear motif. We designed the cabinetry, floor and wall tiles, mirrors, cabinet pulls, and wainscoting to have a square or rectangular shape, and then to create interest we added perfectly placed circles to contrast with the rectangular shapes. The globe shaped chandelier against the square wall trim is a delightful yet subtle juxtaposition.
The clients were overjoyed with our interpretation of their vision and impressed with the level of detail we brought to the project. It’s one thing to know how you want a space to look, but it takes a special set of skills to create the design and see it thorough to implementation. Could hiring The Kitchen Studio be the first step to making your home dreams come to life?

Strict and concise design with minimal decor and necessary plumbing set - ideal for a small bathroom.
Speaking of about the color of the decoration, the classical marble fits perfectly with the wood.
A dark floor against the background of light walls creates a sense of the shape of space.
The toilet and sink are wall-hung and are white. This type of plumbing has its advantages; it is visually lighter and does not take up extra space.
Under the sink, you can see a shelf for storing towels. The niche above the built-in toilet is also very advantageous for use due to its compactness. Frameless glass shower doors create a spacious feel.
The spot lighting on the perimeter of the room extends everywhere and creates a soft glow.
Learn more about us - www.archviz-studio.com

New Master Bath. Photo By William Rossoto, Rossoto Art LLC
Идея дизайна: главная ванная комната среднего размера в стиле модернизм с фасадами в стиле шейкер, серыми фасадами, отдельно стоящей ванной, открытым душем, раздельным унитазом, серой плиткой, мраморной плиткой, серыми стенами, мраморным полом, врезной раковиной, мраморной столешницей, серым полом, открытым душем и белой столешницей
Идея дизайна: главная ванная комната среднего размера в стиле модернизм с фасадами в стиле шейкер, серыми фасадами, отдельно стоящей ванной, открытым душем, раздельным унитазом, серой плиткой, мраморной плиткой, серыми стенами, мраморным полом, врезной раковиной, мраморной столешницей, серым полом, открытым душем и белой столешницей
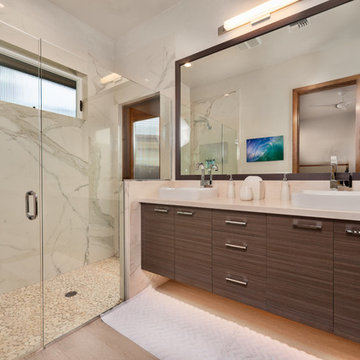
porcelain tile planks (up to 96" x 8")
На фото: главная ванная комната среднего размера в стиле модернизм с полом из керамогранита, плоскими фасадами, коричневыми фасадами, душем в нише, белой плиткой, мраморной плиткой, белыми стенами, настольной раковиной, столешницей из известняка, душем с распашными дверями и бежевым полом
На фото: главная ванная комната среднего размера в стиле модернизм с полом из керамогранита, плоскими фасадами, коричневыми фасадами, душем в нише, белой плиткой, мраморной плиткой, белыми стенами, настольной раковиной, столешницей из известняка, душем с распашными дверями и бежевым полом
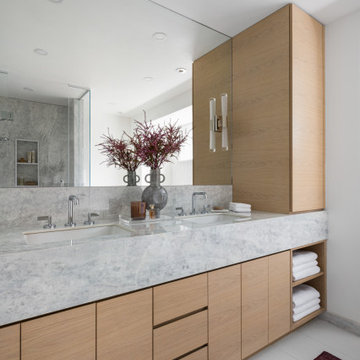
На фото: главная ванная комната среднего размера в стиле модернизм с плоскими фасадами, светлыми деревянными фасадами, отдельно стоящей ванной, угловым душем, унитазом-моноблоком, белой плиткой, мраморной плиткой, белыми стенами, полом из керамогранита, врезной раковиной, мраморной столешницей, белым полом, душем с распашными дверями, серой столешницей, нишей, тумбой под две раковины и встроенной тумбой

Bagno rivestito in micorcemento , doccia nera , mobile bagno grigio con top e schienale in hpl effetto marmo
На фото: узкая и длинная ванная комната среднего размера в стиле модернизм с плоскими фасадами, серыми фасадами, угловым душем, раздельным унитазом, белой плиткой, мраморной плиткой, белыми стенами, бетонным полом, душевой кабиной, монолитной раковиной, мраморной столешницей, серым полом, душем с раздвижными дверями, белой столешницей, тумбой под одну раковину и подвесной тумбой
На фото: узкая и длинная ванная комната среднего размера в стиле модернизм с плоскими фасадами, серыми фасадами, угловым душем, раздельным унитазом, белой плиткой, мраморной плиткой, белыми стенами, бетонным полом, душевой кабиной, монолитной раковиной, мраморной столешницей, серым полом, душем с раздвижными дверями, белой столешницей, тумбой под одну раковину и подвесной тумбой

Bighorn Palm Desert luxury modern home primary bathroom marble wall vanity. Photo by William MacCollum.
Идея дизайна: огромная главная ванная комната в стиле модернизм с белыми фасадами, черно-белой плиткой, мраморной плиткой, мраморной столешницей, серым полом, белой столешницей, тумбой под две раковины и многоуровневым потолком
Идея дизайна: огромная главная ванная комната в стиле модернизм с белыми фасадами, черно-белой плиткой, мраморной плиткой, мраморной столешницей, серым полом, белой столешницей, тумбой под две раковины и многоуровневым потолком
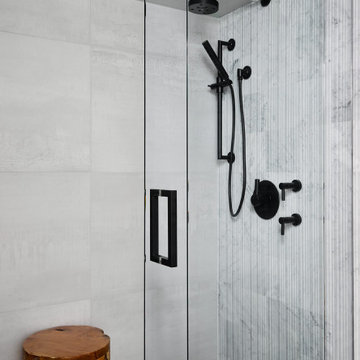
Matte black Brizo fixtures create a luxurious spa-like experience for guests.
На фото: ванная комната в стиле модернизм с плоскими фасадами, светлыми деревянными фасадами, серой плиткой, мраморной плиткой, столешницей из искусственного кварца, белой столешницей, тумбой под одну раковину и встроенной тумбой
На фото: ванная комната в стиле модернизм с плоскими фасадами, светлыми деревянными фасадами, серой плиткой, мраморной плиткой, столешницей из искусственного кварца, белой столешницей, тумбой под одну раковину и встроенной тумбой

Источник вдохновения для домашнего уюта: большая ванная комната в стиле модернизм с фасадами с декоративным кантом, зелеными фасадами, душем без бортиков, мраморной плиткой, разноцветными стенами, полом из плитки под дерево, душевой кабиной, консольной раковиной, коричневым полом, открытым душем, нишей, тумбой под одну раковину и встроенной тумбой

Design/Build: Marvelous Home Makeovers
Photo: © Mike Healey Photography
Стильный дизайн: ванная комната среднего размера в стиле модернизм с плоскими фасадами, белыми фасадами, душевой комнатой, раздельным унитазом, мраморной плиткой, черными стенами, душевой кабиной, раковиной с несколькими смесителями, мраморной столешницей, белым полом, открытым душем, черной столешницей, тумбой под одну раковину, подвесной тумбой и полом из керамической плитки - последний тренд
Стильный дизайн: ванная комната среднего размера в стиле модернизм с плоскими фасадами, белыми фасадами, душевой комнатой, раздельным унитазом, мраморной плиткой, черными стенами, душевой кабиной, раковиной с несколькими смесителями, мраморной столешницей, белым полом, открытым душем, черной столешницей, тумбой под одну раковину, подвесной тумбой и полом из керамической плитки - последний тренд
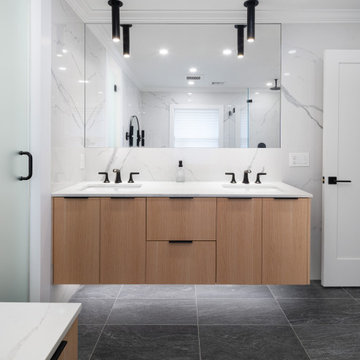
Свежая идея для дизайна: ванная комната среднего размера в стиле модернизм с плоскими фасадами, светлыми деревянными фасадами, инсталляцией, белой плиткой, мраморной плиткой, белыми стенами, полом из керамогранита, врезной раковиной, столешницей из искусственного кварца, серым полом, душем с распашными дверями, белой столешницей, тумбой под две раковины и подвесной тумбой - отличное фото интерьера

На фото: большая главная ванная комната в стиле модернизм с плоскими фасадами, серыми фасадами, отдельно стоящей ванной, открытым душем, унитазом-моноблоком, белой плиткой, мраморной плиткой, белыми стенами, полом из керамогранита, настольной раковиной, столешницей из искусственного кварца, серым полом, открытым душем, белой столешницей, сиденьем для душа, тумбой под две раковины, подвесной тумбой и панелями на стенах с
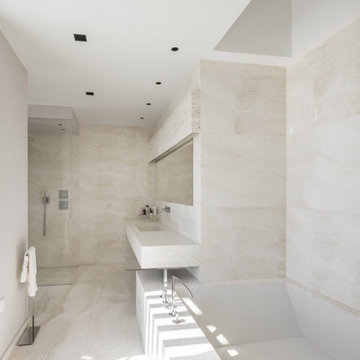
Vasca da bagno ad incasso, rivestimento vasca in marmo Travertino, pavimentazione e rivestimenti in Marmo.
Идея дизайна: ванная комната в стиле модернизм с бежевыми фасадами, полновстраиваемой ванной, бежевой плиткой, мраморной плиткой, бежевыми стенами, мраморным полом, монолитной раковиной, мраморной столешницей, бежевым полом, бежевой столешницей, тумбой под одну раковину и подвесной тумбой
Идея дизайна: ванная комната в стиле модернизм с бежевыми фасадами, полновстраиваемой ванной, бежевой плиткой, мраморной плиткой, бежевыми стенами, мраморным полом, монолитной раковиной, мраморной столешницей, бежевым полом, бежевой столешницей, тумбой под одну раковину и подвесной тумбой
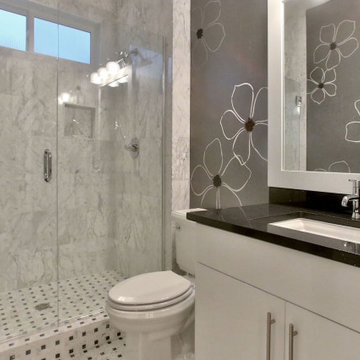
Modern bathroom with special textured and modern raised flower on walls. Marble shower and floors.
Стильный дизайн: ванная комната среднего размера в стиле модернизм с фасадами в стиле шейкер, белыми фасадами, раздельным унитазом, белой плиткой, мраморной плиткой, черными стенами, мраморным полом, душевой кабиной, врезной раковиной, столешницей из кварцита, белым полом, душем с распашными дверями, черной столешницей, тумбой под одну раковину и встроенной тумбой - последний тренд
Стильный дизайн: ванная комната среднего размера в стиле модернизм с фасадами в стиле шейкер, белыми фасадами, раздельным унитазом, белой плиткой, мраморной плиткой, черными стенами, мраморным полом, душевой кабиной, врезной раковиной, столешницей из кварцита, белым полом, душем с распашными дверями, черной столешницей, тумбой под одну раковину и встроенной тумбой - последний тренд

Стильный дизайн: маленькая главная ванная комната в стиле модернизм с открытым душем, инсталляцией, черной плиткой, мраморной плиткой, черными стенами, мраморным полом, подвесной раковиной, мраморной столешницей, черным полом, открытым душем и черной столешницей для на участке и в саду - последний тренд

This 80's style Mediterranean Revival house was modernized to fit the needs of a bustling family. The home was updated from a choppy and enclosed layout to an open concept, creating connectivity for the whole family. A combination of modern styles and cozy elements makes the space feel open and inviting.
Photos By: Paul Vu
Ванная комната в стиле модернизм с мраморной плиткой – фото дизайна интерьера
1