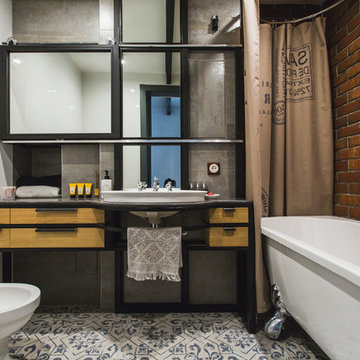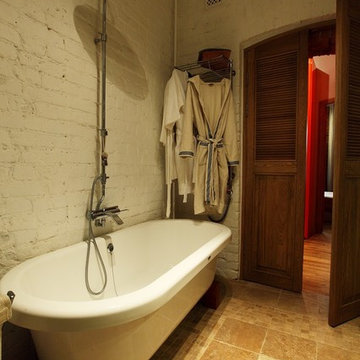Ванная комната в стиле лофт с ванной на ножках – фото дизайна интерьера
Сортировать:
Бюджет
Сортировать:Популярное за сегодня
61 - 80 из 173 фото
1 из 3
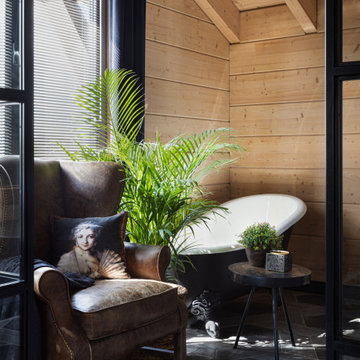
Источник вдохновения для домашнего уюта: большая главная ванная комната в деревянном доме в стиле лофт с фасадами в стиле шейкер, черными фасадами, ванной на ножках, душем в нише, унитазом-моноблоком, серой плиткой, плиткой, черными стенами, полом из плитки под дерево, накладной раковиной, серым полом, душем с распашными дверями, белой столешницей, тумбой под одну раковину, напольной тумбой, балками на потолке и деревянными стенами
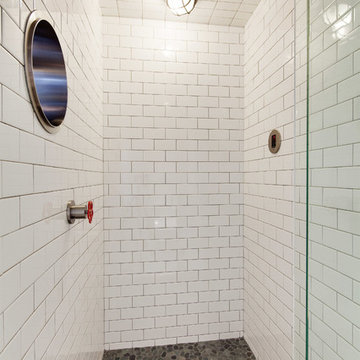
Angus Macgillivary
Идея дизайна: главная ванная комната среднего размера в стиле лофт с плоскими фасадами, светлыми деревянными фасадами, ванной на ножках, душем в нише, унитазом-моноблоком, плиткой кабанчик, белыми стенами, полом из галечной плитки, настольной раковиной и мраморной столешницей
Идея дизайна: главная ванная комната среднего размера в стиле лофт с плоскими фасадами, светлыми деревянными фасадами, ванной на ножках, душем в нише, унитазом-моноблоком, плиткой кабанчик, белыми стенами, полом из галечной плитки, настольной раковиной и мраморной столешницей
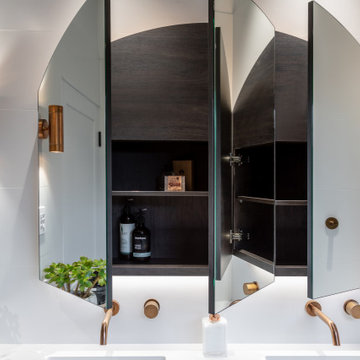
Пример оригинального дизайна: ванная комната в стиле лофт с ванной на ножках, столешницей из искусственного кварца и белой столешницей
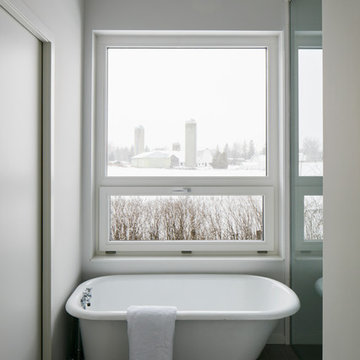
The client’s brief was to create a space reminiscent of their beloved downtown Chicago industrial loft, in a rural farm setting, while incorporating their unique collection of vintage and architectural salvage. The result is a custom designed space that blends life on the farm with an industrial sensibility.
The new house is located on approximately the same footprint as the original farm house on the property. Barely visible from the road due to the protection of conifer trees and a long driveway, the house sits on the edge of a field with views of the neighbouring 60 acre farm and creek that runs along the length of the property.
The main level open living space is conceived as a transparent social hub for viewing the landscape. Large sliding glass doors create strong visual connections with an adjacent barn on one end and a mature black walnut tree on the other.
The house is situated to optimize views, while at the same time protecting occupants from blazing summer sun and stiff winter winds. The wall to wall sliding doors on the south side of the main living space provide expansive views to the creek, and allow for breezes to flow throughout. The wrap around aluminum louvered sun shade tempers the sun.
The subdued exterior material palette is defined by horizontal wood siding, standing seam metal roofing and large format polished concrete blocks.
The interiors were driven by the owners’ desire to have a home that would properly feature their unique vintage collection, and yet have a modern open layout. Polished concrete floors and steel beams on the main level set the industrial tone and are paired with a stainless steel island counter top, backsplash and industrial range hood in the kitchen. An old drinking fountain is built-in to the mudroom millwork, carefully restored bi-parting doors frame the library entrance, and a vibrant antique stained glass panel is set into the foyer wall allowing diffused coloured light to spill into the hallway. Upstairs, refurbished claw foot tubs are situated to view the landscape.
The double height library with mezzanine serves as a prominent feature and quiet retreat for the residents. The white oak millwork exquisitely displays the homeowners’ vast collection of books and manuscripts. The material palette is complemented by steel counter tops, stainless steel ladder hardware and matte black metal mezzanine guards. The stairs carry the same language, with white oak open risers and stainless steel woven wire mesh panels set into a matte black steel frame.
The overall effect is a truly sublime blend of an industrial modern aesthetic punctuated by personal elements of the owners’ storied life.
Photography: James Brittain
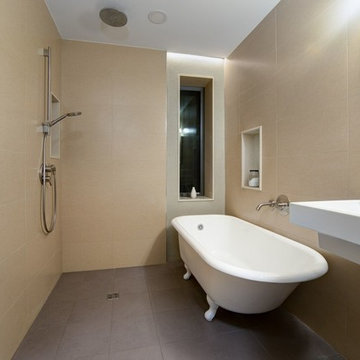
На фото: маленькая главная ванная комната в стиле лофт с ванной на ножках, открытым душем, бежевой плиткой, керамогранитной плиткой, бежевыми стенами, полом из керамогранита, подвесной раковиной, столешницей из искусственного камня, серым полом и открытым душем для на участке и в саду
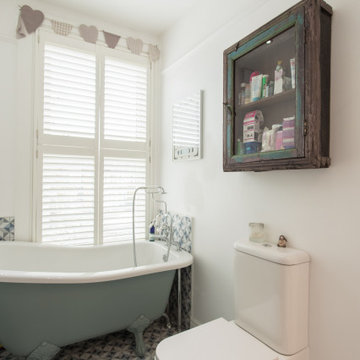
На фото: ванная комната в стиле лофт с ванной на ножках, раздельным унитазом, белыми стенами и разноцветным полом
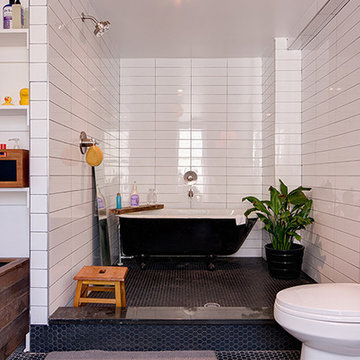
Robert Hornak Photography
На фото: большая главная ванная комната в стиле лофт с раковиной с несколькими смесителями, столешницей из бетона, ванной на ножках, душем над ванной, унитазом-моноблоком, белой плиткой, керамической плиткой, белыми стенами и полом из керамической плитки
На фото: большая главная ванная комната в стиле лофт с раковиной с несколькими смесителями, столешницей из бетона, ванной на ножках, душем над ванной, унитазом-моноблоком, белой плиткой, керамической плиткой, белыми стенами и полом из керамической плитки
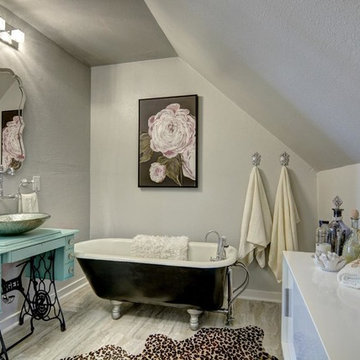
Идея дизайна: детская ванная комната среднего размера в стиле лофт с фасадами островного типа, коричневыми фасадами, ванной на ножках, серыми стенами, паркетным полом среднего тона, настольной раковиной, столешницей из дерева, серым полом и синей столешницей
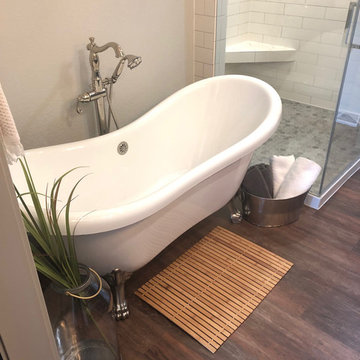
This master bathroom features a clawfoot tub, an alcove shower with glass door and luxury vinyl flooring.
Свежая идея для дизайна: главная ванная комната среднего размера в стиле лофт с фасадами в стиле шейкер, черными фасадами, ванной на ножках, угловым душем, унитазом-моноблоком, белой плиткой, плиткой кабанчик, бежевыми стенами, полом из винила, настольной раковиной, столешницей из искусственного кварца, коричневым полом, душем с распашными дверями и разноцветной столешницей - отличное фото интерьера
Свежая идея для дизайна: главная ванная комната среднего размера в стиле лофт с фасадами в стиле шейкер, черными фасадами, ванной на ножках, угловым душем, унитазом-моноблоком, белой плиткой, плиткой кабанчик, бежевыми стенами, полом из винила, настольной раковиной, столешницей из искусственного кварца, коричневым полом, душем с распашными дверями и разноцветной столешницей - отличное фото интерьера
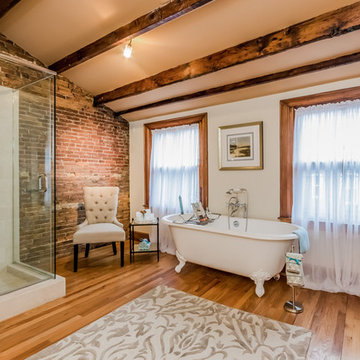
Soaps and candles are a great way to bring tranquility to a grand bathroom like this! Also, a simple rug that can give a punch of color is a good way to enclose a room.
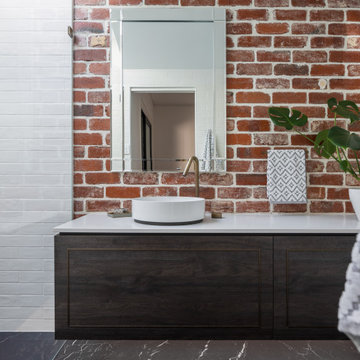
Пример оригинального дизайна: ванная комната в стиле лофт с ванной на ножках, столешницей из искусственного кварца и белой столешницей
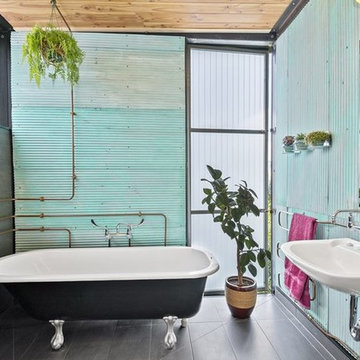
A truly unique take on a modern reclaimed eco bathroom! A space that steps straight out into nature, this industrial style contrasts the natural fibres that claim the interiors of the rest of the home!
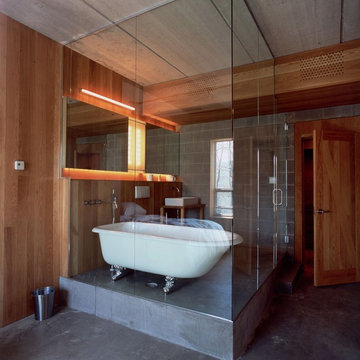
Пример оригинального дизайна: большая ванная комната в стиле лофт с консольной раковиной, фасадами островного типа, светлыми деревянными фасадами, столешницей из бетона, ванной на ножках, открытым душем, инсталляцией, серой плиткой, цементной плиткой, серыми стенами и бетонным полом
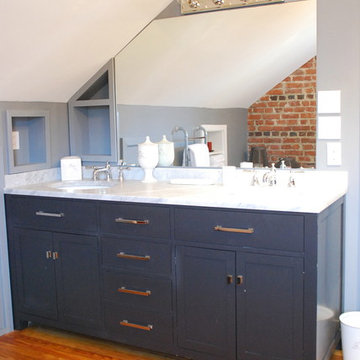
This is a 6-foot vanity from Restoration Hardware. The top is marble and the sinks are undermount. Although a tight space due to the ceiling, the mirror is cut around the built-ins. Steven Berson
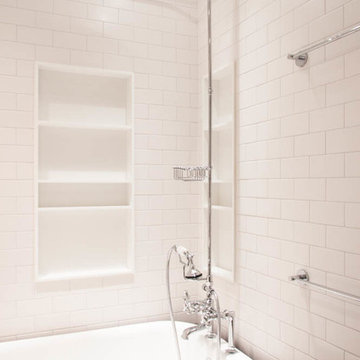
Subway tile with Corian niches, freestanding tub
На фото: главная ванная комната в стиле лофт с ванной на ножках, белой плиткой, керамической плиткой и полом из мозаичной плитки
На фото: главная ванная комната в стиле лофт с ванной на ножках, белой плиткой, керамической плиткой и полом из мозаичной плитки
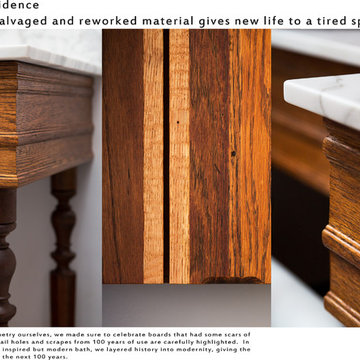
This bathroom salvaged antique oak and black walnut trim and repurposed it into the millwork. In building the cabinetry ourselves, we made sure to celebrate boards that had some scars of their previous life: nail holes and scrapes from 100 years of use are carefully highlighted. In crafting a classically inspired but modern bath, we layered history into modernity, giving the room a new lease on the next 100 years.
photography by tylermallory.com
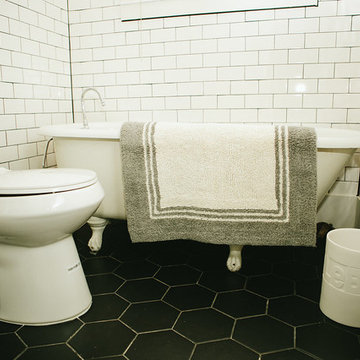
Пример оригинального дизайна: маленькая ванная комната в стиле лофт с ванной на ножках, белой плиткой, полом из цементной плитки и черным полом для на участке и в саду
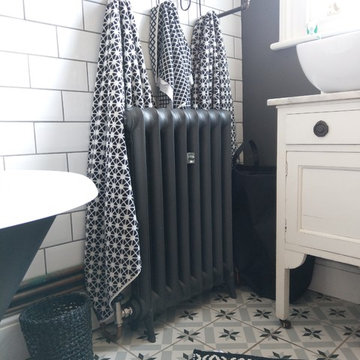
Стильный дизайн: маленькая детская ванная комната в стиле лофт с фасадами островного типа, белыми фасадами, ванной на ножках, душем над ванной, белой плиткой, плиткой кабанчик, серыми стенами, полом из керамогранита, мраморной столешницей, серым полом и шторкой для ванной для на участке и в саду - последний тренд
Ванная комната в стиле лофт с ванной на ножках – фото дизайна интерьера
4
