Ванная комната в стиле лофт с полом из керамической плитки – фото дизайна интерьера
Сортировать:
Бюджет
Сортировать:Популярное за сегодня
1 - 20 из 940 фото
1 из 3
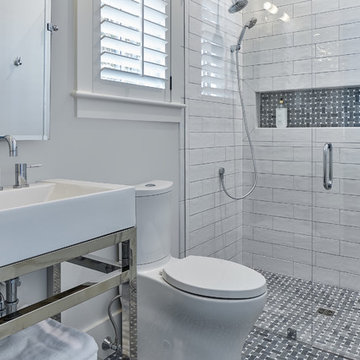
Tom Jenkins Photography
Идея дизайна: ванная комната среднего размера в стиле лофт с серыми стенами, полом из керамической плитки и серым полом
Идея дизайна: ванная комната среднего размера в стиле лофт с серыми стенами, полом из керамической плитки и серым полом
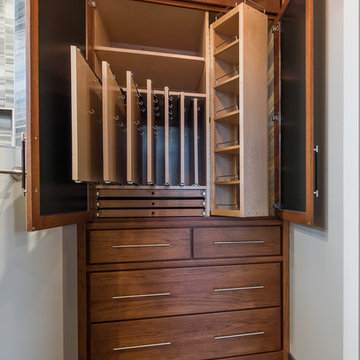
Handcrafted custom jewelery Armoire in Hickory is every woman's dream armoire. Built floor to ceiling, this armoire was designed with function in mind. Multiple adjustable pull out hook boards, rotating adjustable shelves for items such as scarves, interior jewelry organizers within drawers. Mirrored front doors. the 24" deep cabinet on top opens toward the ceiling and has soft close rail system.
Buras Photography
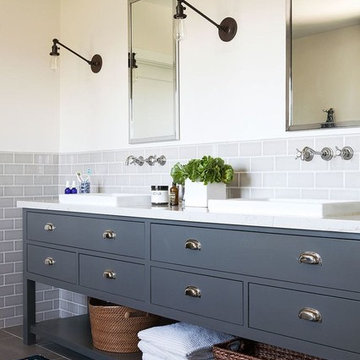
Источник вдохновения для домашнего уюта: большая главная ванная комната в стиле лофт с накладной раковиной, фасадами в стиле шейкер, серыми фасадами, столешницей из искусственного кварца, отдельно стоящей ванной, угловым душем, раздельным унитазом, серой плиткой, керамической плиткой, белыми стенами и полом из керамической плитки
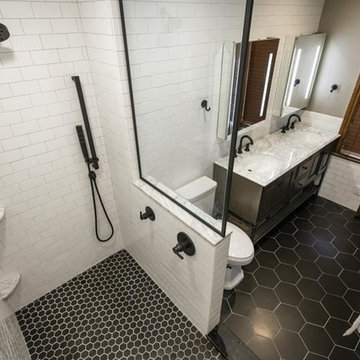
Источник вдохновения для домашнего уюта: главная ванная комната среднего размера в стиле лофт с фасадами с утопленной филенкой, темными деревянными фасадами, открытым душем, белой плиткой, плиткой кабанчик, серыми стенами, полом из керамической плитки, врезной раковиной, мраморной столешницей, черным полом, открытым душем и серой столешницей
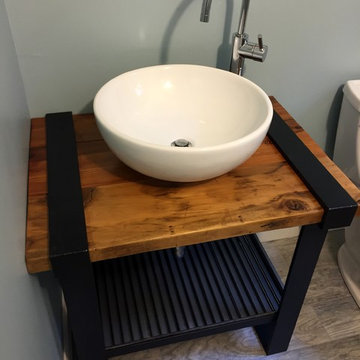
На фото: маленькая ванная комната в стиле лофт с фасадами цвета дерева среднего тона, раздельным унитазом, серой плиткой, керамической плиткой, синими стенами, полом из керамической плитки, настольной раковиной и столешницей из дерева для на участке и в саду с
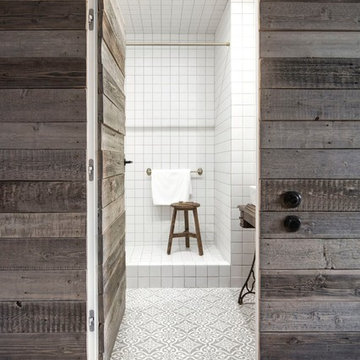
INT2 architecture
На фото: маленькая ванная комната в стиле лофт с душем в нише, белой плиткой, керамической плиткой, полом из керамической плитки, душевой кабиной, шторкой для ванной и серым полом для на участке и в саду
На фото: маленькая ванная комната в стиле лофт с душем в нише, белой плиткой, керамической плиткой, полом из керамической плитки, душевой кабиной, шторкой для ванной и серым полом для на участке и в саду

Francesca Novati
Стильный дизайн: ванная комната среднего размера в стиле лофт с фасадами с декоративным кантом, темными деревянными фасадами, душем в нише, раздельным унитазом, белой плиткой, плиткой кабанчик, белыми стенами, полом из керамической плитки, душевой кабиной, накладной раковиной, столешницей из гранита, синим полом и душем с распашными дверями - последний тренд
Стильный дизайн: ванная комната среднего размера в стиле лофт с фасадами с декоративным кантом, темными деревянными фасадами, душем в нише, раздельным унитазом, белой плиткой, плиткой кабанчик, белыми стенами, полом из керамической плитки, душевой кабиной, накладной раковиной, столешницей из гранита, синим полом и душем с распашными дверями - последний тренд
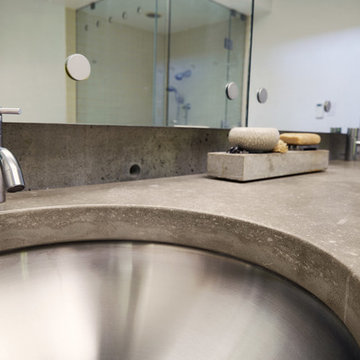
Starboard & Port http://www.starboardandport.com/
Стильный дизайн: ванная комната среднего размера в стиле лофт с открытыми фасадами, раздельным унитазом, серой плиткой, цементной плиткой, серыми стенами, полом из керамической плитки, душевой кабиной, врезной раковиной, столешницей из бетона и бежевым полом - последний тренд
Стильный дизайн: ванная комната среднего размера в стиле лофт с открытыми фасадами, раздельным унитазом, серой плиткой, цементной плиткой, серыми стенами, полом из керамической плитки, душевой кабиной, врезной раковиной, столешницей из бетона и бежевым полом - последний тренд

Photo by Alan Tansey
This East Village penthouse was designed for nocturnal entertaining. Reclaimed wood lines the walls and counters of the kitchen and dark tones accent the different spaces of the apartment. Brick walls were exposed and the stair was stripped to its raw steel finish. The guest bath shower is lined with textured slate while the floor is clad in striped Moroccan tile.
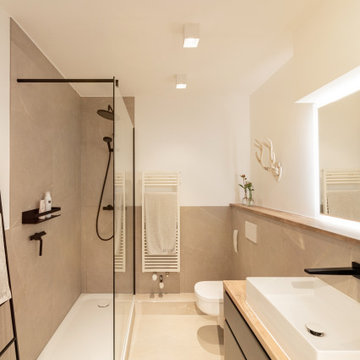
Пример оригинального дизайна: маленькая ванная комната в стиле лофт с серыми фасадами, угловым душем, инсталляцией, бежевой плиткой, керамической плиткой, белыми стенами, полом из керамической плитки, душевой кабиной, настольной раковиной, столешницей из дерева, бежевым полом, открытым душем, бежевой столешницей, тумбой под одну раковину и подвесной тумбой для на участке и в саду
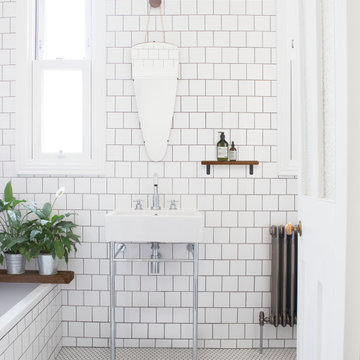
Here we knocked through a bathroom and separate toilet, pinched a slice of the landing area by moving a wall out and altered window positions to create a larger family bathroom with a vastly improved layout.
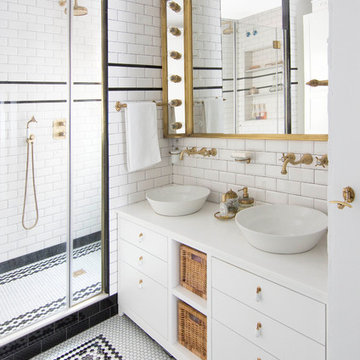
Trabajo realizado por el estudio ESPACIO EN BLANCO.
Interiorista: BÁRBARA AURELL
www.espacioenblancoestudio.com
Año del proyecto: 2016
País: España
Foto: Nina Antón
Lavabos Nápoles de Bathco
Suelo Mosaico de Hisbalit
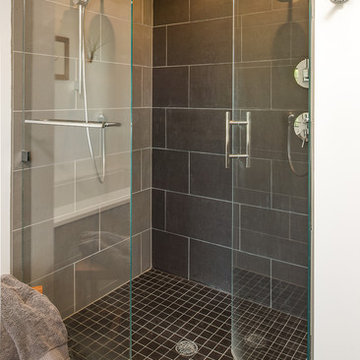
Designer: Paige Fuller
Photos: Phoenix Photographic
Свежая идея для дизайна: большая главная ванная комната в стиле лофт с плоскими фасадами, фасадами цвета дерева среднего тона, накладной ванной, душем в нише, раздельным унитазом, серой плиткой, керамической плиткой, белыми стенами, полом из керамической плитки, врезной раковиной и столешницей из искусственного кварца - отличное фото интерьера
Свежая идея для дизайна: большая главная ванная комната в стиле лофт с плоскими фасадами, фасадами цвета дерева среднего тона, накладной ванной, душем в нише, раздельным унитазом, серой плиткой, керамической плиткой, белыми стенами, полом из керамической плитки, врезной раковиной и столешницей из искусственного кварца - отличное фото интерьера
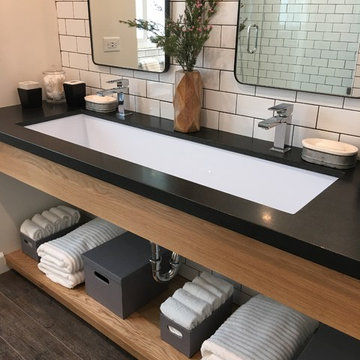
HVI
На фото: ванная комната среднего размера в стиле лофт с открытыми фасадами, фасадами цвета дерева среднего тона, душем в нише, унитазом-моноблоком, белой плиткой, плиткой кабанчик, белыми стенами, полом из керамической плитки, раковиной с несколькими смесителями и столешницей из гранита с
На фото: ванная комната среднего размера в стиле лофт с открытыми фасадами, фасадами цвета дерева среднего тона, душем в нише, унитазом-моноблоком, белой плиткой, плиткой кабанчик, белыми стенами, полом из керамической плитки, раковиной с несколькими смесителями и столешницей из гранита с
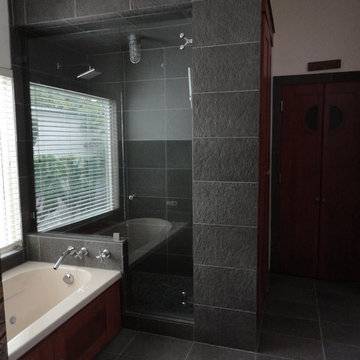
Remodel of master on the smaller side. Project was to match existing sink cabinetry , while updating the shower/tub. Another example of how a custom designer/builder can make your vision come true.
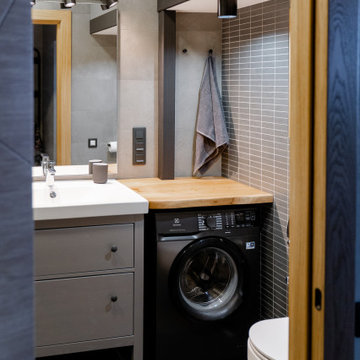
Стильный дизайн: маленькая ванная комната со стиральной машиной в стиле лофт с плоскими фасадами, серыми фасадами, инсталляцией, серой плиткой, керамогранитной плиткой, полом из керамической плитки, столешницей из дерева, серым полом, тумбой под одну раковину и напольной тумбой для на участке и в саду - последний тренд

photos by Pedro Marti
This large light-filled open loft in the Tribeca neighborhood of New York City was purchased by a growing family to make into their family home. The loft, previously a lighting showroom, had been converted for residential use with the standard amenities but was entirely open and therefore needed to be reconfigured. One of the best attributes of this particular loft is its extremely large windows situated on all four sides due to the locations of neighboring buildings. This unusual condition allowed much of the rear of the space to be divided into 3 bedrooms/3 bathrooms, all of which had ample windows. The kitchen and the utilities were moved to the center of the space as they did not require as much natural lighting, leaving the entire front of the loft as an open dining/living area. The overall space was given a more modern feel while emphasizing it’s industrial character. The original tin ceiling was preserved throughout the loft with all new lighting run in orderly conduit beneath it, much of which is exposed light bulbs. In a play on the ceiling material the main wall opposite the kitchen was clad in unfinished, distressed tin panels creating a focal point in the home. Traditional baseboards and door casings were thrown out in lieu of blackened steel angle throughout the loft. Blackened steel was also used in combination with glass panels to create an enclosure for the office at the end of the main corridor; this allowed the light from the large window in the office to pass though while creating a private yet open space to work. The master suite features a large open bath with a sculptural freestanding tub all clad in a serene beige tile that has the feel of concrete. The kids bath is a fun play of large cobalt blue hexagon tile on the floor and rear wall of the tub juxtaposed with a bright white subway tile on the remaining walls. The kitchen features a long wall of floor to ceiling white and navy cabinetry with an adjacent 15 foot island of which half is a table for casual dining. Other interesting features of the loft are the industrial ladder up to the small elevated play area in the living room, the navy cabinetry and antique mirror clad dining niche, and the wallpapered powder room with antique mirror and blackened steel accessories.
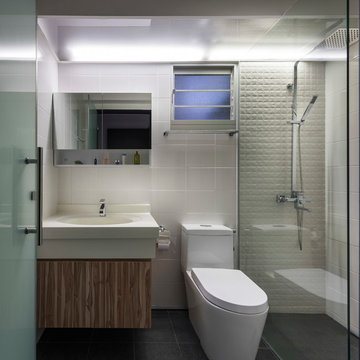
Пример оригинального дизайна: маленькая ванная комната в стиле лофт с плоскими фасадами, фасадами цвета дерева среднего тона, душем в нише, унитазом-моноблоком, белой плиткой, керамической плиткой, белыми стенами, полом из керамической плитки, душевой кабиной, монолитной раковиной и столешницей из искусственного камня для на участке и в саду
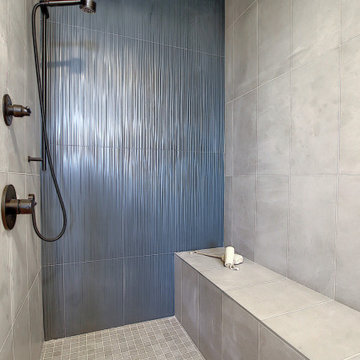
Master shower
Свежая идея для дизайна: главная ванная комната среднего размера в стиле лофт с плоскими фасадами, серыми фасадами, отдельно стоящей ванной, душем без бортиков, раздельным унитазом, синей плиткой, керамической плиткой, серыми стенами, полом из керамической плитки, врезной раковиной, столешницей из искусственного кварца, серым полом, шторкой для ванной, белой столешницей, сиденьем для душа, тумбой под две раковины и подвесной тумбой - отличное фото интерьера
Свежая идея для дизайна: главная ванная комната среднего размера в стиле лофт с плоскими фасадами, серыми фасадами, отдельно стоящей ванной, душем без бортиков, раздельным унитазом, синей плиткой, керамической плиткой, серыми стенами, полом из керамической плитки, врезной раковиной, столешницей из искусственного кварца, серым полом, шторкой для ванной, белой столешницей, сиденьем для душа, тумбой под две раковины и подвесной тумбой - отличное фото интерьера
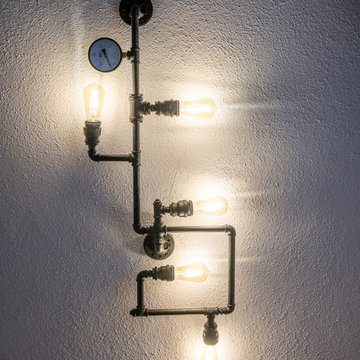
Пример оригинального дизайна: ванная комната среднего размера в стиле лофт с стеклянными фасадами, белыми фасадами, полновстраиваемой ванной, раздельным унитазом, черно-белой плиткой, плиткой кабанчик, белыми стенами, полом из керамической плитки, душевой кабиной, настольной раковиной, столешницей из нержавеющей стали, черным полом, шторкой для ванной и белой столешницей
Ванная комната в стиле лофт с полом из керамической плитки – фото дизайна интерьера
1