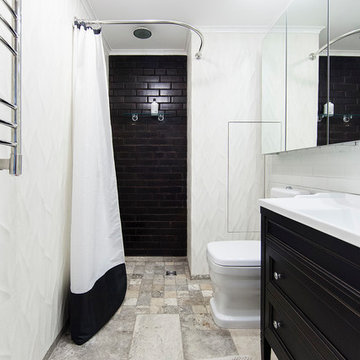Ванная комната в стиле лофт с фасадами с утопленной филенкой – фото дизайна интерьера
Сортировать:
Бюджет
Сортировать:Популярное за сегодня
1 - 20 из 238 фото
1 из 3

Modern bathroom design with elongated hex floor tile and white rustic wall tile.
На фото: ванная комната среднего размера в стиле лофт с душем в нише, унитазом-моноблоком, полом из цементной плитки, душевой кабиной, открытым душем, фасадами с утопленной филенкой, черными фасадами, серой плиткой, плиткой кабанчик, черными стенами, монолитной раковиной, столешницей из искусственного камня, черным полом и белой столешницей с
На фото: ванная комната среднего размера в стиле лофт с душем в нише, унитазом-моноблоком, полом из цементной плитки, душевой кабиной, открытым душем, фасадами с утопленной филенкой, черными фасадами, серой плиткой, плиткой кабанчик, черными стенами, монолитной раковиной, столешницей из искусственного камня, черным полом и белой столешницей с

Custom vanity with modern sconces
На фото: главная ванная комната среднего размера в стиле лофт с серыми фасадами, врезной раковиной, столешницей из искусственного кварца, белой столешницей, фасадами с утопленной филенкой, серой плиткой, плиткой кабанчик, белыми стенами, серым полом и зеркалом с подсветкой
На фото: главная ванная комната среднего размера в стиле лофт с серыми фасадами, врезной раковиной, столешницей из искусственного кварца, белой столешницей, фасадами с утопленной филенкой, серой плиткой, плиткой кабанчик, белыми стенами, серым полом и зеркалом с подсветкой

Master bath was space planned to make room for a tub surround and extra large shower with adjoining bench. Custom walnut vanity with matching barndoor. Visual Comfort lighting, Rejuvenation mirrors, Cal Faucets plumbing. Buddy the dog is happy!
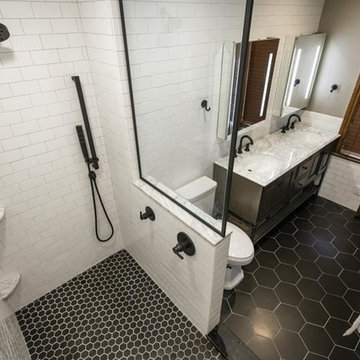
Источник вдохновения для домашнего уюта: главная ванная комната среднего размера в стиле лофт с фасадами с утопленной филенкой, темными деревянными фасадами, открытым душем, белой плиткой, плиткой кабанчик, серыми стенами, полом из керамической плитки, врезной раковиной, мраморной столешницей, черным полом, открытым душем и серой столешницей

The "Dream of the '90s" was alive in this industrial loft condo before Neil Kelly Portland Design Consultant Erika Altenhofen got her hands on it. No new roof penetrations could be made, so we were tasked with updating the current footprint. Erika filled the niche with much needed storage provisions, like a shelf and cabinet. The shower tile will replaced with stunning blue "Billie Ombre" tile by Artistic Tile. An impressive marble slab was laid on a fresh navy blue vanity, white oval mirrors and fitting industrial sconce lighting rounds out the remodeled space.
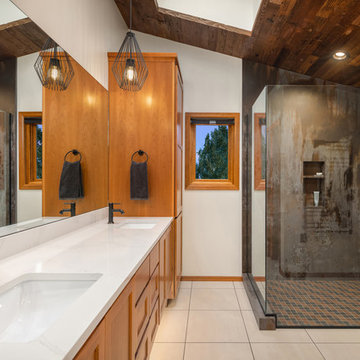
На фото: главная ванная комната в стиле лофт с фасадами цвета дерева среднего тона, белой столешницей, фасадами с утопленной филенкой, угловым душем, белыми стенами, врезной раковиной, белым полом и душем с распашными дверями с
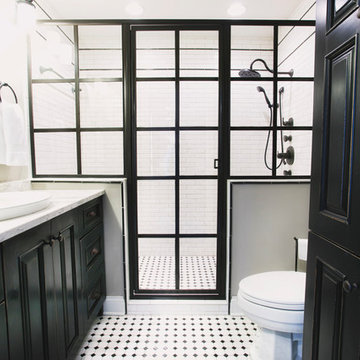
ROK Photography
Идея дизайна: главная ванная комната среднего размера в стиле лофт с фасадами с утопленной филенкой, черными фасадами, душевой комнатой, раздельным унитазом, мраморной плиткой, серыми стенами, полом из ламината, накладной раковиной, разноцветным полом и душем с распашными дверями
Идея дизайна: главная ванная комната среднего размера в стиле лофт с фасадами с утопленной филенкой, черными фасадами, душевой комнатой, раздельным унитазом, мраморной плиткой, серыми стенами, полом из ламината, накладной раковиной, разноцветным полом и душем с распашными дверями
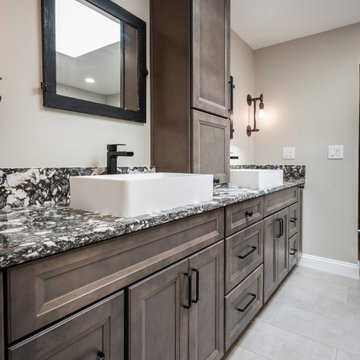
Custom Cabinetry: Homecrest, Bexley door style in Maple Anchor for the vanity, linen closet door, and cabinet over the toilet.
Hardware: Top Knobs, Devon collection Brixton Pull & Rigged Knob in the Black finish.
Countertop: Quartz from Cambria in Huntley with an eased edge and 6" splash.
Flooring: Iron, Pearl 12x24 porcelain tile from Happy Floors.
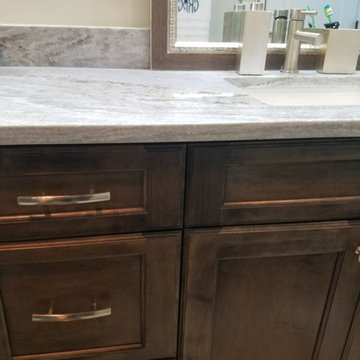
Master bath with stained concrete floors, custom dark wood cabinetry, his & her sinks, and quartzite countertops.
На фото: главная ванная комната среднего размера в стиле лофт с фасадами с утопленной филенкой, темными деревянными фасадами, душем в нише, унитазом-моноблоком, серыми стенами, бетонным полом, врезной раковиной, столешницей из кварцита, серым полом и душем с распашными дверями
На фото: главная ванная комната среднего размера в стиле лофт с фасадами с утопленной филенкой, темными деревянными фасадами, душем в нише, унитазом-моноблоком, серыми стенами, бетонным полом, врезной раковиной, столешницей из кварцита, серым полом и душем с распашными дверями

Marcell Puzsar, Brightroom Photography
Свежая идея для дизайна: большая главная ванная комната в стиле лофт с фасадами с утопленной филенкой, серыми фасадами, отдельно стоящей ванной, угловым душем, раздельным унитазом, серой плиткой, керамической плиткой, белыми стенами, паркетным полом среднего тона, накладной раковиной и столешницей из ламината - отличное фото интерьера
Свежая идея для дизайна: большая главная ванная комната в стиле лофт с фасадами с утопленной филенкой, серыми фасадами, отдельно стоящей ванной, угловым душем, раздельным унитазом, серой плиткой, керамической плиткой, белыми стенами, паркетным полом среднего тона, накладной раковиной и столешницей из ламината - отличное фото интерьера
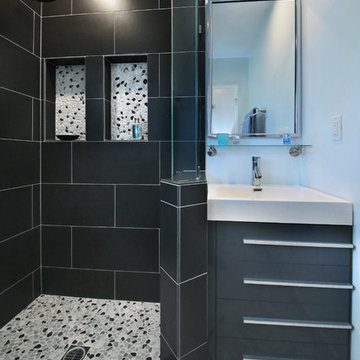
Custom tile shower walls and floors, pebbles shower floor, modern prefabricated single sink vanity , custom recessed shampoo niches, porcelain tile flooring
photos by Snow
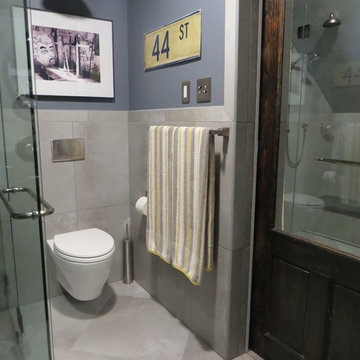
Photos by Robin Amorello, CKD CAPS
На фото: маленькая ванная комната в стиле лофт с врезной раковиной, фасадами с утопленной филенкой, темными деревянными фасадами, душем без бортиков, инсталляцией, керамогранитной плиткой, серыми стенами, полом из керамогранита, душевой кабиной и серой плиткой для на участке и в саду с
На фото: маленькая ванная комната в стиле лофт с врезной раковиной, фасадами с утопленной филенкой, темными деревянными фасадами, душем без бортиков, инсталляцией, керамогранитной плиткой, серыми стенами, полом из керамогранита, душевой кабиной и серой плиткой для на участке и в саду с
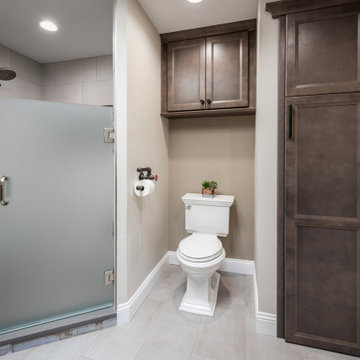
Custom Cabinetry: Homecrest, Bexley door style in Maple Anchor for the vanity, linen closet door, and cabinet over the toilet.
Hardware: Top Knobs, Devon collection Brixton Pull & Rigged Knob in the Black finish.
Shower Niche & Wall: Urban Bricks in Loft Gray from Soho Studio Corp.
Shower Enclosure: Framelss glass door with a Satin Glass.
Shower Curb & Sills: Quartz from Pompeii in Sparkle Grey with an easted edge.
Flooring: Iron, Pearl 12x24 porcelain tile from Happy Floors.
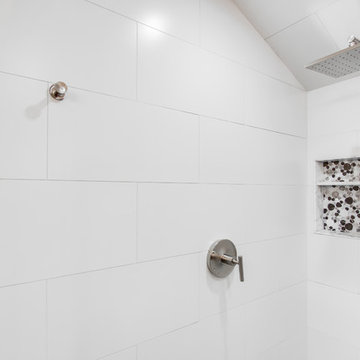
Источник вдохновения для домашнего уюта: главная ванная комната среднего размера в стиле лофт с фасадами с утопленной филенкой, серыми фасадами, отдельно стоящей ванной, душем без бортиков, унитазом-моноблоком, черно-белой плиткой, керамической плиткой, серыми стенами, полом из керамической плитки, врезной раковиной и столешницей из гранита
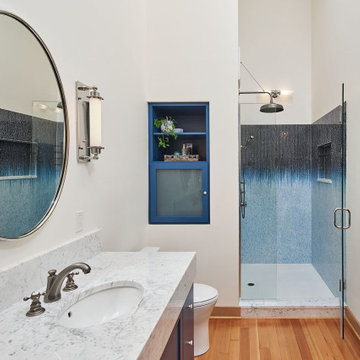
The "Dream of the '90s" was alive in this industrial loft condo before Neil Kelly Portland Design Consultant Erika Altenhofen got her hands on it. No new roof penetrations could be made, so we were tasked with updating the current footprint. Erika filled the niche with much needed storage provisions, like a shelf and cabinet. The shower tile will replaced with stunning blue "Billie Ombre" tile by Artistic Tile. An impressive marble slab was laid on a fresh navy blue vanity, white oval mirrors and fitting industrial sconce lighting rounds out the remodeled space.
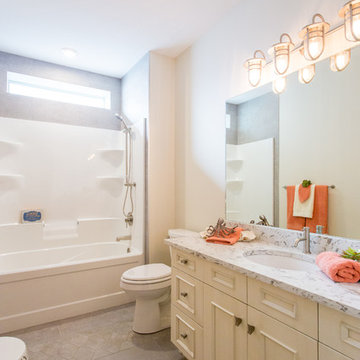
Ian Hennes Photography
Стильный дизайн: большая детская ванная комната в стиле лофт с фасадами с утопленной филенкой, белыми фасадами, душем над ванной, унитазом-моноблоком, белыми стенами, полом из керамической плитки, врезной раковиной и столешницей из искусственного кварца - последний тренд
Стильный дизайн: большая детская ванная комната в стиле лофт с фасадами с утопленной филенкой, белыми фасадами, душем над ванной, унитазом-моноблоком, белыми стенами, полом из керамической плитки, врезной раковиной и столешницей из искусственного кварца - последний тренд

This 1600+ square foot basement was a diamond in the rough. We were tasked with keeping farmhouse elements in the design plan while implementing industrial elements. The client requested the space include a gym, ample seating and viewing area for movies, a full bar , banquette seating as well as area for their gaming tables - shuffleboard, pool table and ping pong. By shifting two support columns we were able to bury one in the powder room wall and implement two in the custom design of the bar. Custom finishes are provided throughout the space to complete this entertainers dream.
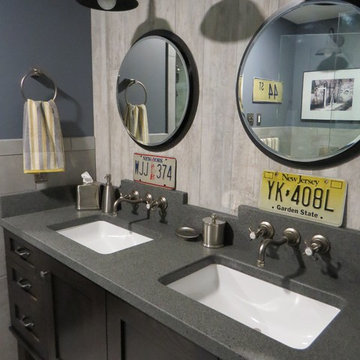
Photos by Robin Amorello, CKD CAPS
На фото: маленькая ванная комната в стиле лофт с врезной раковиной, фасадами с утопленной филенкой, темными деревянными фасадами, столешницей из гранита, инсталляцией, керамогранитной плиткой, серыми стенами, полом из керамогранита, душевой кабиной и серой плиткой для на участке и в саду
На фото: маленькая ванная комната в стиле лофт с врезной раковиной, фасадами с утопленной филенкой, темными деревянными фасадами, столешницей из гранита, инсталляцией, керамогранитной плиткой, серыми стенами, полом из керамогранита, душевой кабиной и серой плиткой для на участке и в саду
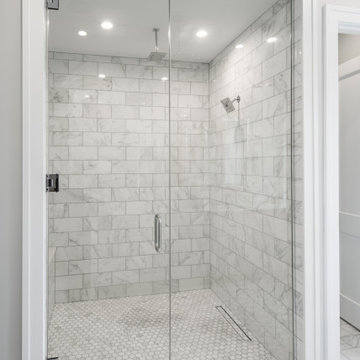
На фото: большая главная ванная комната в стиле лофт с фасадами с утопленной филенкой, белыми фасадами, душем в нише, унитазом-моноблоком, белой плиткой, мраморной плиткой, серыми стенами, полом из керамогранита, врезной раковиной, мраморной столешницей, белым полом, душем с распашными дверями и белой столешницей
Ванная комната в стиле лофт с фасадами с утопленной филенкой – фото дизайна интерьера
1
