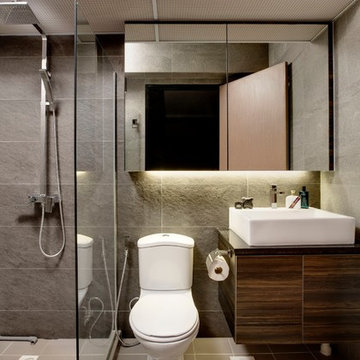Ванная комната в стиле лофт с бежевым полом – фото дизайна интерьера
Сортировать:
Бюджет
Сортировать:Популярное за сегодня
1 - 20 из 286 фото
1 из 3

Дизайн проект: Семен Чечулин
Стиль: Наталья Орешкова
Источник вдохновения для домашнего уюта: маленькая ванная комната в стиле лофт с плоскими фасадами, фасадами цвета дерева среднего тона, душем в нише, бежевой плиткой, керамогранитной плиткой, бежевыми стенами, полом из керамогранита, душевой кабиной, накладной раковиной, столешницей из дерева, бежевым полом, душем с распашными дверями, коричневой столешницей, тумбой под одну раковину и напольной тумбой для на участке и в саду
Источник вдохновения для домашнего уюта: маленькая ванная комната в стиле лофт с плоскими фасадами, фасадами цвета дерева среднего тона, душем в нише, бежевой плиткой, керамогранитной плиткой, бежевыми стенами, полом из керамогранита, душевой кабиной, накладной раковиной, столешницей из дерева, бежевым полом, душем с распашными дверями, коричневой столешницей, тумбой под одну раковину и напольной тумбой для на участке и в саду

photos by Pedro Marti
This large light-filled open loft in the Tribeca neighborhood of New York City was purchased by a growing family to make into their family home. The loft, previously a lighting showroom, had been converted for residential use with the standard amenities but was entirely open and therefore needed to be reconfigured. One of the best attributes of this particular loft is its extremely large windows situated on all four sides due to the locations of neighboring buildings. This unusual condition allowed much of the rear of the space to be divided into 3 bedrooms/3 bathrooms, all of which had ample windows. The kitchen and the utilities were moved to the center of the space as they did not require as much natural lighting, leaving the entire front of the loft as an open dining/living area. The overall space was given a more modern feel while emphasizing it’s industrial character. The original tin ceiling was preserved throughout the loft with all new lighting run in orderly conduit beneath it, much of which is exposed light bulbs. In a play on the ceiling material the main wall opposite the kitchen was clad in unfinished, distressed tin panels creating a focal point in the home. Traditional baseboards and door casings were thrown out in lieu of blackened steel angle throughout the loft. Blackened steel was also used in combination with glass panels to create an enclosure for the office at the end of the main corridor; this allowed the light from the large window in the office to pass though while creating a private yet open space to work. The master suite features a large open bath with a sculptural freestanding tub all clad in a serene beige tile that has the feel of concrete. The kids bath is a fun play of large cobalt blue hexagon tile on the floor and rear wall of the tub juxtaposed with a bright white subway tile on the remaining walls. The kitchen features a long wall of floor to ceiling white and navy cabinetry with an adjacent 15 foot island of which half is a table for casual dining. Other interesting features of the loft are the industrial ladder up to the small elevated play area in the living room, the navy cabinetry and antique mirror clad dining niche, and the wallpapered powder room with antique mirror and blackened steel accessories.

Пример оригинального дизайна: маленькая ванная комната в стиле лофт с фасадами с декоративным кантом, белыми фасадами, душем в нише, инсталляцией, зеленой плиткой, плиткой мозаикой, белыми стенами, светлым паркетным полом, душевой кабиной, врезной раковиной, бежевым полом, душем с распашными дверями, белой столешницей, тумбой под одну раковину и подвесной тумбой для на участке и в саду

Starboard & Port http://www.starboardandport.com/
Свежая идея для дизайна: главная ванная комната среднего размера в стиле лофт с открытыми фасадами, раздельным унитазом, серой плиткой, цементной плиткой, серыми стенами, полом из керамической плитки, врезной раковиной, столешницей из бетона и бежевым полом - отличное фото интерьера
Свежая идея для дизайна: главная ванная комната среднего размера в стиле лофт с открытыми фасадами, раздельным унитазом, серой плиткой, цементной плиткой, серыми стенами, полом из керамической плитки, врезной раковиной, столешницей из бетона и бежевым полом - отличное фото интерьера
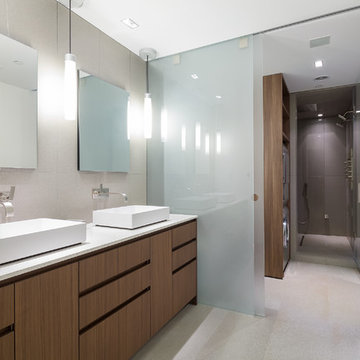
sagart studio
Источник вдохновения для домашнего уюта: главная ванная комната среднего размера в стиле лофт с плоскими фасадами, фасадами цвета дерева среднего тона, отдельно стоящей ванной, угловым душем, белой плиткой, керамической плиткой, белыми стенами, полом из керамической плитки, настольной раковиной, столешницей из искусственного кварца, бежевым полом и душем с распашными дверями
Источник вдохновения для домашнего уюта: главная ванная комната среднего размера в стиле лофт с плоскими фасадами, фасадами цвета дерева среднего тона, отдельно стоящей ванной, угловым душем, белой плиткой, керамической плиткой, белыми стенами, полом из керамической плитки, настольной раковиной, столешницей из искусственного кварца, бежевым полом и душем с распашными дверями
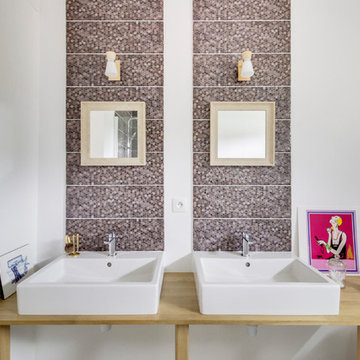
Источник вдохновения для домашнего уюта: ванная комната среднего размера в стиле лофт с отдельно стоящей ванной, двойным душем, розовой плиткой, керамической плиткой, белыми стенами, полом из линолеума, душевой кабиной, накладной раковиной и бежевым полом

This industrial style bathroom was part of an entire basement renovation. This bathroom not only accommodates family and friends for game days but also has an oversized shower for overnight guests. White subway tile, restoration fixtures, and a chunky steel and marble vanity complement the urban styling in the adjacent rooms.
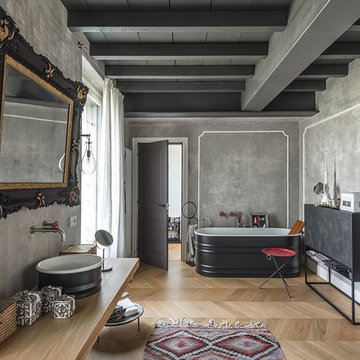
Стильный дизайн: ванная комната в стиле лофт с отдельно стоящей ванной, серой плиткой, серыми стенами, паркетным полом среднего тона, настольной раковиной, столешницей из дерева, бежевым полом, бежевой столешницей и зеркалом с подсветкой - последний тренд
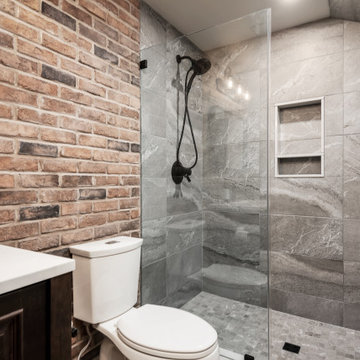
This 1600+ square foot basement was a diamond in the rough. We were tasked with keeping farmhouse elements in the design plan while implementing industrial elements. The client requested the space include a gym, ample seating and viewing area for movies, a full bar , banquette seating as well as area for their gaming tables - shuffleboard, pool table and ping pong. By shifting two support columns we were able to bury one in the powder room wall and implement two in the custom design of the bar. Custom finishes are provided throughout the space to complete this entertainers dream.
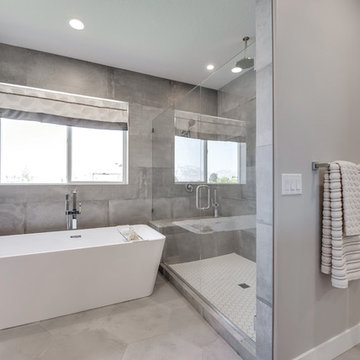
Свежая идея для дизайна: главная ванная комната среднего размера в стиле лофт с отдельно стоящей ванной, душем в нише, серыми стенами, бетонным полом, бежевым полом и душем с распашными дверями - отличное фото интерьера
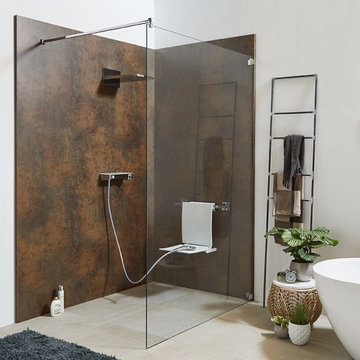
На фото: огромная ванная комната в стиле лофт с душем без бортиков, коричневой плиткой, белыми стенами, мраморным полом, душевой кабиной, бежевым полом, открытым душем, потолком с обоями и обоями на стенах с
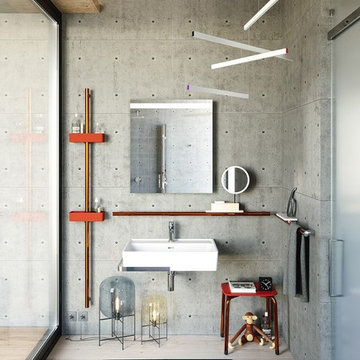
На фото: детская ванная комната среднего размера в стиле лофт с серыми стенами, светлым паркетным полом, подвесной раковиной, бежевым полом, открытыми фасадами и серой плиткой
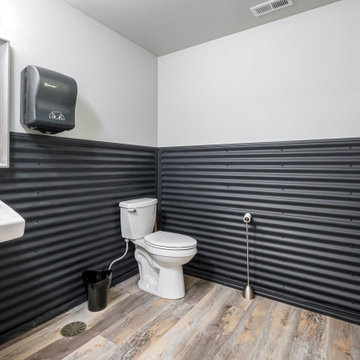
Стильный дизайн: ванная комната среднего размера в стиле лофт с писсуаром, металлической плиткой, полом из ламината, подвесной раковиной и бежевым полом - последний тренд

Пример оригинального дизайна: ванная комната со стиральной машиной в стиле лофт с бежевой плиткой, черными стенами, подвесной раковиной, бежевым полом, тумбой под одну раковину и деревянным потолком
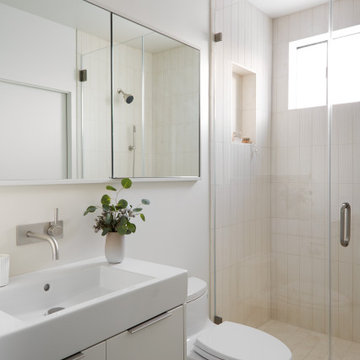
Идея дизайна: ванная комната в стиле лофт с плоскими фасадами, белыми фасадами, душем в нише, унитазом-моноблоком, белой плиткой, белыми стенами, консольной раковиной, бежевым полом, душем с распашными дверями, нишей и тумбой под одну раковину

This 1600+ square foot basement was a diamond in the rough. We were tasked with keeping farmhouse elements in the design plan while implementing industrial elements. The client requested the space include a gym, ample seating and viewing area for movies, a full bar , banquette seating as well as area for their gaming tables - shuffleboard, pool table and ping pong. By shifting two support columns we were able to bury one in the powder room wall and implement two in the custom design of the bar. Custom finishes are provided throughout the space to complete this entertainers dream.
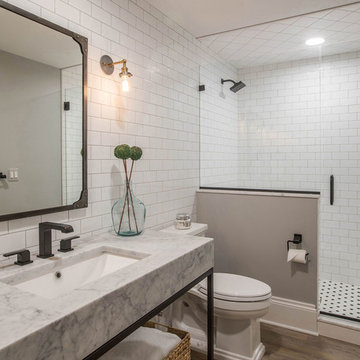
The bathroom not only accommodates family and friends for game days but also has an oversized shower for overnight guests. White subway tile, restoration fixtures, and a chunky steel and marble vanity complement the urban styling in the adjacent rooms.
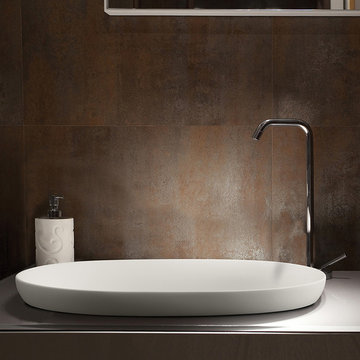
Стильный дизайн: главная ванная комната среднего размера в стиле лофт с плоскими фасадами, светлыми деревянными фасадами, коричневой плиткой, металлической плиткой, коричневыми стенами, полом из керамогранита, настольной раковиной, стеклянной столешницей и бежевым полом - последний тренд

Пример оригинального дизайна: маленькая главная ванная комната в стиле лофт с душем без бортиков, бежевой плиткой, керамической плиткой, бежевыми стенами, полом из цементной плитки, накладной раковиной, столешницей из плитки, бежевым полом, душем с раздвижными дверями, открытыми фасадами, черными фасадами и унитазом-моноблоком для на участке и в саду
Ванная комната в стиле лофт с бежевым полом – фото дизайна интерьера
1
