Ванная комната в стиле лофт с белыми фасадами – фото дизайна интерьера
Сортировать:
Бюджет
Сортировать:Популярное за сегодня
1 - 20 из 749 фото

This en-suite wet room style shower room was perfectly designed for what looked like such a small space before. The brick wall goes so well with the Hudson Reed Black Frame Wetroom Screen with it's stunning black grid pattern.
The Lusso Stone white vanity unit fits comfortably within the space with its strong matt black basin tap.
With all these touches combined it truly brings this shower room together beautifully.
Designed by an Akiva Designer
Installed by an Akiva Approved Contractor

Industrial Themed apartment. Harborne, Birmingham.
The bricks are part of the structure the bricks where made water proof. Glass shower screen, white shower tray, Mixed grey tiles above the sink. Chrome radiator, Built in storage.
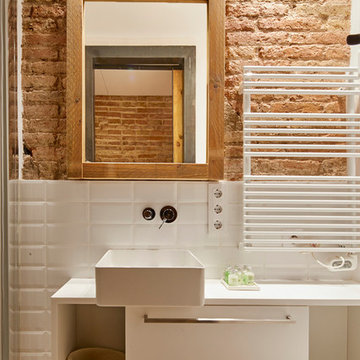
José Hevia
Идея дизайна: ванная комната в стиле лофт с плоскими фасадами, белыми фасадами, белой плиткой, плиткой кабанчик и настольной раковиной
Идея дизайна: ванная комната в стиле лофт с плоскими фасадами, белыми фасадами, белой плиткой, плиткой кабанчик и настольной раковиной
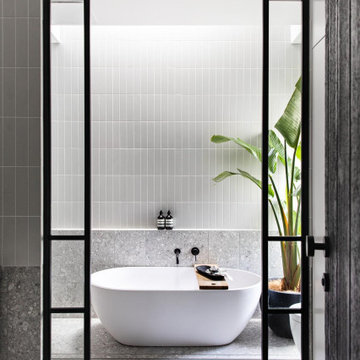
The Redfern project - Main Bathroom!
Using our Stirling terrazzo look tile in grey paired with the Riverton matt subway in grey
Стильный дизайн: ванная комната в стиле лофт с белыми фасадами, отдельно стоящей ванной, серой плиткой, керамической плиткой, серыми стенами, полом из керамогранита, столешницей из плитки, серым полом, нишей и тумбой под две раковины - последний тренд
Стильный дизайн: ванная комната в стиле лофт с белыми фасадами, отдельно стоящей ванной, серой плиткой, керамической плиткой, серыми стенами, полом из керамогранита, столешницей из плитки, серым полом, нишей и тумбой под две раковины - последний тренд

Photography-Hedrich Blessing
Glass House:
The design objective was to build a house for my wife and three kids, looking forward in terms of how people live today. To experiment with transparency and reflectivity, removing borders and edges from outside to inside the house, and to really depict “flowing and endless space”. To construct a house that is smart and efficient in terms of construction and energy, both in terms of the building and the user. To tell a story of how the house is built in terms of the constructability, structure and enclosure, with the nod to Japanese wood construction in the method in which the concrete beams support the steel beams; and in terms of how the entire house is enveloped in glass as if it was poured over the bones to make it skin tight. To engineer the house to be a smart house that not only looks modern, but acts modern; every aspect of user control is simplified to a digital touch button, whether lights, shades/blinds, HVAC, communication/audio/video, or security. To develop a planning module based on a 16 foot square room size and a 8 foot wide connector called an interstitial space for hallways, bathrooms, stairs and mechanical, which keeps the rooms pure and uncluttered. The base of the interstitial spaces also become skylights for the basement gallery.
This house is all about flexibility; the family room, was a nursery when the kids were infants, is a craft and media room now, and will be a family room when the time is right. Our rooms are all based on a 16’x16’ (4.8mx4.8m) module, so a bedroom, a kitchen, and a dining room are the same size and functions can easily change; only the furniture and the attitude needs to change.
The house is 5,500 SF (550 SM)of livable space, plus garage and basement gallery for a total of 8200 SF (820 SM). The mathematical grid of the house in the x, y and z axis also extends into the layout of the trees and hardscapes, all centered on a suburban one-acre lot.
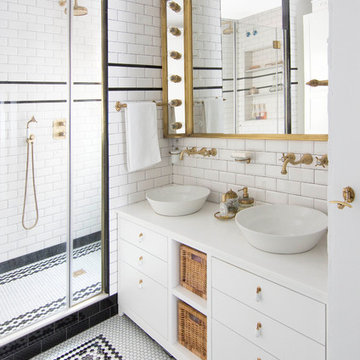
Trabajo realizado por el estudio ESPACIO EN BLANCO.
Interiorista: BÁRBARA AURELL
www.espacioenblancoestudio.com
Año del proyecto: 2016
País: España
Foto: Nina Antón
Lavabos Nápoles de Bathco
Suelo Mosaico de Hisbalit
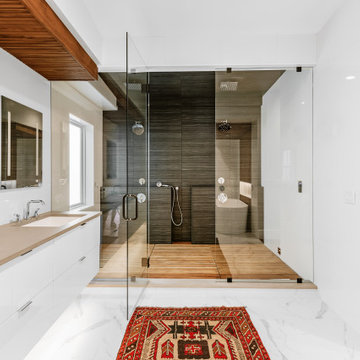
Свежая идея для дизайна: ванная комната в стиле лофт с плоскими фасадами, белыми фасадами, душем без бортиков, серой плиткой, белыми стенами, врезной раковиной, белым полом, душем с распашными дверями, коричневой столешницей, тумбой под две раковины и подвесной тумбой - отличное фото интерьера
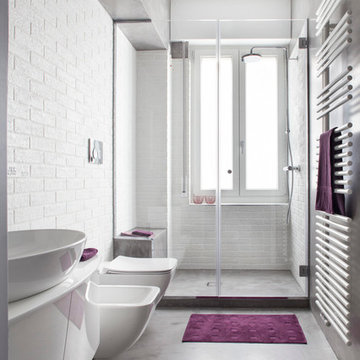
Свежая идея для дизайна: ванная комната среднего размера в стиле лофт с плоскими фасадами, белыми фасадами, душем в нише, инсталляцией, белой плиткой, плиткой кабанчик, серыми стенами, бетонным полом, душевой кабиной, настольной раковиной и душем с распашными дверями - отличное фото интерьера

Un baño moderno actual con una amplia sensación de espacio a través de las líneas minimalista y tonos claros.
Пример оригинального дизайна: главная ванная комната среднего размера в стиле лофт с плоскими фасадами, белыми фасадами, накладной ванной, серой плиткой, серыми стенами, полом из керамической плитки, настольной раковиной, столешницей терраццо, серой столешницей, зеркалом с подсветкой, тумбой под две раковины и встроенной тумбой
Пример оригинального дизайна: главная ванная комната среднего размера в стиле лофт с плоскими фасадами, белыми фасадами, накладной ванной, серой плиткой, серыми стенами, полом из керамической плитки, настольной раковиной, столешницей терраццо, серой столешницей, зеркалом с подсветкой, тумбой под две раковины и встроенной тумбой
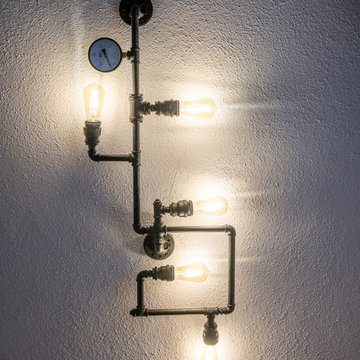
Пример оригинального дизайна: ванная комната среднего размера в стиле лофт с стеклянными фасадами, белыми фасадами, полновстраиваемой ванной, раздельным унитазом, черно-белой плиткой, плиткой кабанчик, белыми стенами, полом из керамической плитки, душевой кабиной, настольной раковиной, столешницей из нержавеющей стали, черным полом, шторкой для ванной и белой столешницей
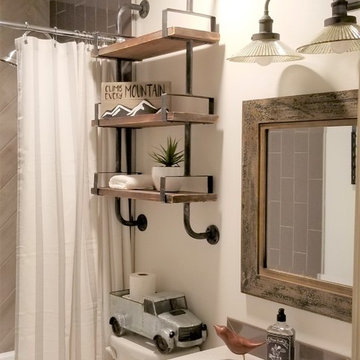
На фото: маленькая детская ванная комната в стиле лофт с белыми фасадами, ванной в нише, душем над ванной, серой плиткой, керамогранитной плиткой, белыми стенами, врезной раковиной, столешницей из кварцита, шторкой для ванной и белой столешницей для на участке и в саду с
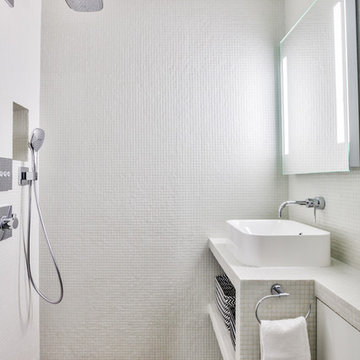
Salle d'eau entièrement carrelée en micro-mosaïques blanches.
Le meuble a été créé sur-mesure afin d'épouser au mieux l'espace, et d'y créer le maximum de rangements. Vasque posée et mitigeur mural.
Belle douche à l'italienne avec une niche intégrée, et un magnifique sol en carreaux de ciment résolument graphiques.
https://www.nevainteriordesign.com/
Liens Magazines :
Houzz
https://www.houzz.fr/ideabooks/97017180/list/couleur-d-hiver-le-jaune-curry-epice-la-decoration
Castorama
https://www.18h39.fr/articles/9-conseils-de-pro-pour-rendre-un-appartement-en-rez-de-chaussee-lumineux.html
Maison Créative
http://www.maisoncreative.com/transformer/amenager/comment-amenager-lespace-sous-une-mezzanine-9753
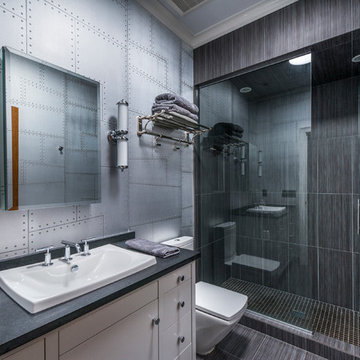
Пример оригинального дизайна: ванная комната в стиле лофт с плоскими фасадами, белыми фасадами, душем в нише, серой плиткой, душевой кабиной, накладной раковиной, открытым душем и зеркалом с подсветкой
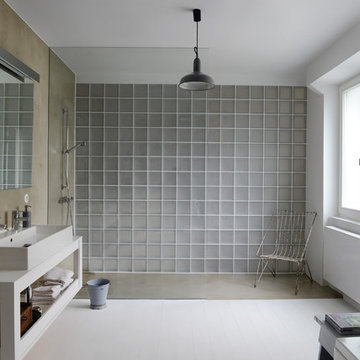
Foto Mirjam Knickrim
Стильный дизайн: большая ванная комната в стиле лофт с открытыми фасадами, белыми фасадами, белыми стенами, деревянным полом, раковиной с несколькими смесителями, столешницей из дерева, душем без бортиков и белой столешницей - последний тренд
Стильный дизайн: большая ванная комната в стиле лофт с открытыми фасадами, белыми фасадами, белыми стенами, деревянным полом, раковиной с несколькими смесителями, столешницей из дерева, душем без бортиков и белой столешницей - последний тренд
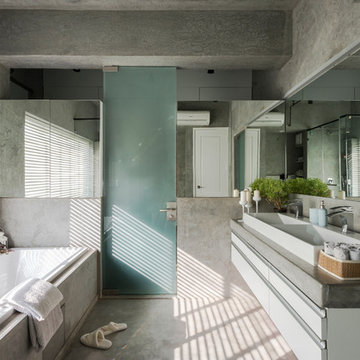
Sebastian Zachariah & Ira Gosalia ( Photographix)
Стильный дизайн: главная ванная комната в стиле лофт с плоскими фасадами, белыми фасадами, накладной ванной, серыми стенами, бетонным полом, раковиной с несколькими смесителями, серым полом и серой столешницей - последний тренд
Стильный дизайн: главная ванная комната в стиле лофт с плоскими фасадами, белыми фасадами, накладной ванной, серыми стенами, бетонным полом, раковиной с несколькими смесителями, серым полом и серой столешницей - последний тренд
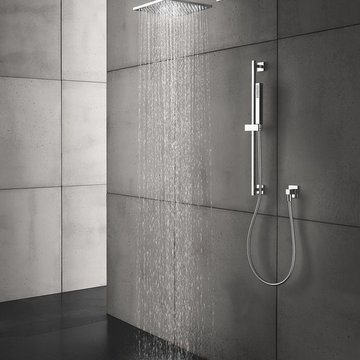
На фото: главная ванная комната в стиле лофт с белыми фасадами, угловым душем, инсталляцией, монолитной раковиной и открытым душем с
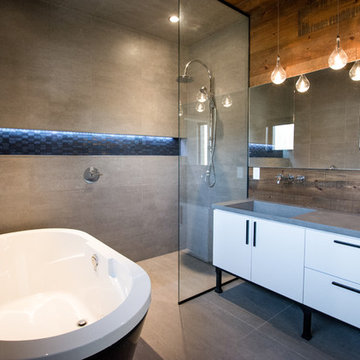
Источник вдохновения для домашнего уюта: главная ванная комната среднего размера в стиле лофт с плоскими фасадами, белыми фасадами, отдельно стоящей ванной, открытым душем, унитазом-моноблоком, серой плиткой, керамической плиткой, серыми стенами, полом из керамической плитки, монолитной раковиной, столешницей из бетона, серым полом, открытым душем и серой столешницей
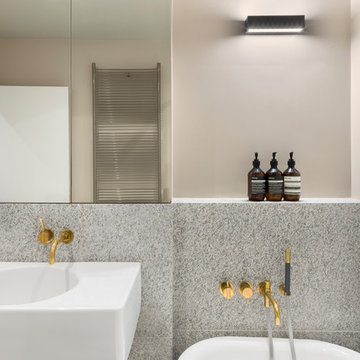
Andrew Meredith
Источник вдохновения для домашнего уюта: маленькая детская ванная комната в стиле лофт с плоскими фасадами, белыми фасадами, инсталляцией, серыми стенами, полом из известняка, подвесной раковиной и синим полом для на участке и в саду
Источник вдохновения для домашнего уюта: маленькая детская ванная комната в стиле лофт с плоскими фасадами, белыми фасадами, инсталляцией, серыми стенами, полом из известняка, подвесной раковиной и синим полом для на участке и в саду
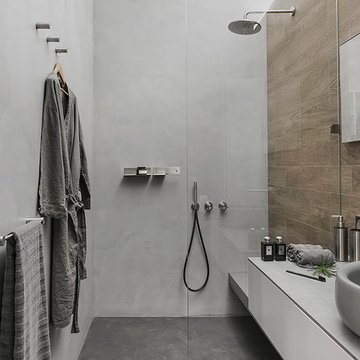
фото Ольга Мелекесцева
Источник вдохновения для домашнего уюта: ванная комната в стиле лофт с плоскими фасадами, белыми фасадами, душем без бортиков, коричневой плиткой, серыми стенами, душевой кабиной, настольной раковиной и открытым душем
Источник вдохновения для домашнего уюта: ванная комната в стиле лофт с плоскими фасадами, белыми фасадами, душем без бортиков, коричневой плиткой, серыми стенами, душевой кабиной, настольной раковиной и открытым душем
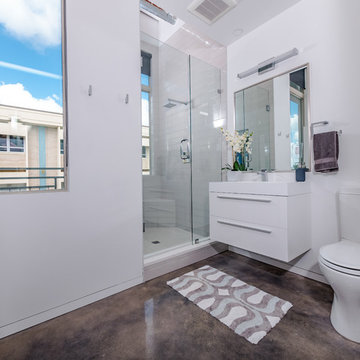
На фото: ванная комната в стиле лофт с плоскими фасадами, белыми фасадами, душем в нише, раздельным унитазом, белой плиткой, белыми стенами, бетонным полом, душевой кабиной, консольной раковиной, серым полом и душем с распашными дверями с
Ванная комната в стиле лофт с белыми фасадами – фото дизайна интерьера
1