Ванная комната в стиле кантри с цементной плиткой – фото дизайна интерьера
Сортировать:
Бюджет
Сортировать:Популярное за сегодня
1 - 20 из 437 фото
1 из 3
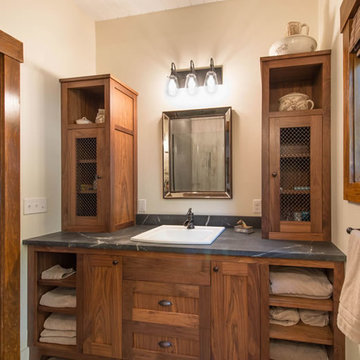
Свежая идея для дизайна: главная ванная комната среднего размера в стиле кантри с фасадами с утопленной филенкой, темными деревянными фасадами, угловым душем, серой плиткой, белыми стенами, бетонным полом, накладной раковиной, столешницей из талькохлорита, цементной плиткой, серым полом и душем с распашными дверями - отличное фото интерьера
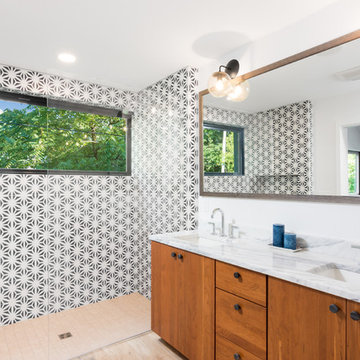
This master suite includes a pocket door entry, patterned concrete tile, cherry and marble finishes and a walk-in closet. A continuation of the bedroom's large windows, the window in the shower brings in great natural light and a bit of the outdoors in.

Light and Airy shiplap bathroom was the dream for this hard working couple. The goal was to totally re-create a space that was both beautiful, that made sense functionally and a place to remind the clients of their vacation time. A peaceful oasis. We knew we wanted to use tile that looks like shiplap. A cost effective way to create a timeless look. By cladding the entire tub shower wall it really looks more like real shiplap planked walls.
The center point of the room is the new window and two new rustic beams. Centered in the beams is the rustic chandelier.
Design by Signature Designs Kitchen Bath
Contractor ADR Design & Remodel
Photos by Gail Owens

The master bath with its free standing tub and open shower. The separate vanities allow for ease of use and the shiplap adds texture to the otherwise white space.

Our master bathrooms will give you all the room you need for your morning and evening routines. With a double vanity and separate wet room, you are sure to fall in love with your new master bathroom.
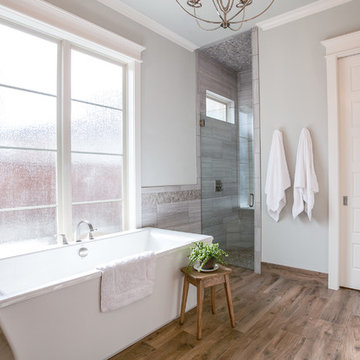
Ariana Miller with ANM Photography. www.anmphoto.com
На фото: большая главная ванная комната в стиле кантри с фасадами в стиле шейкер, отдельно стоящей ванной, душем без бортиков, серой плиткой, цементной плиткой, серыми стенами, полом из керамической плитки, врезной раковиной, мраморной столешницей и белыми фасадами с
На фото: большая главная ванная комната в стиле кантри с фасадами в стиле шейкер, отдельно стоящей ванной, душем без бортиков, серой плиткой, цементной плиткой, серыми стенами, полом из керамической плитки, врезной раковиной, мраморной столешницей и белыми фасадами с
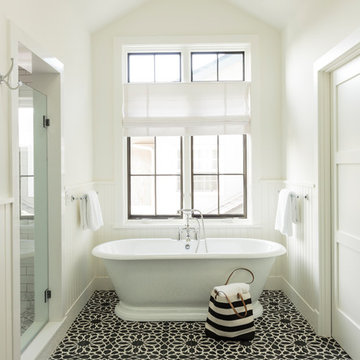
Mark Lohman
Источник вдохновения для домашнего уюта: главная ванная комната среднего размера в стиле кантри с отдельно стоящей ванной, двойным душем, черной плиткой, цементной плиткой, белыми стенами и полом из цементной плитки
Источник вдохновения для домашнего уюта: главная ванная комната среднего размера в стиле кантри с отдельно стоящей ванной, двойным душем, черной плиткой, цементной плиткой, белыми стенами и полом из цементной плитки
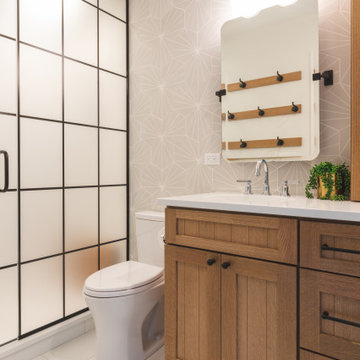
Источник вдохновения для домашнего уюта: детская ванная комната среднего размера в стиле кантри с фасадами в стиле шейкер, светлыми деревянными фасадами, душем в нише, раздельным унитазом, серой плиткой, цементной плиткой, белыми стенами, полом из керамогранита, врезной раковиной, столешницей из искусственного кварца, белым полом, душем с распашными дверями, белой столешницей, сиденьем для душа, тумбой под две раковины и встроенной тумбой
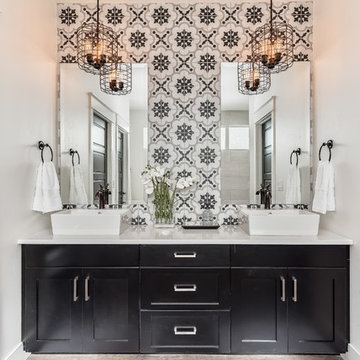
Treat yourself to a luxury spa-like master bathroom with all of the amenities in your own home! From complete tiled wall at the vanity, to upscale vessel sinks, to the gorgeous industrial lighting, this bathroom will wash all your cares away.
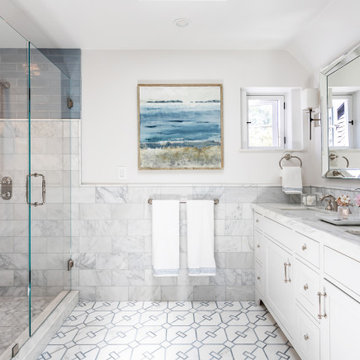
This Altadena home is the perfect example of modern farmhouse flair. The powder room flaunts an elegant mirror over a strapping vanity; the butcher block in the kitchen lends warmth and texture; the living room is replete with stunning details like the candle style chandelier, the plaid area rug, and the coral accents; and the master bathroom’s floor is a gorgeous floor tile.
Project designed by Courtney Thomas Design in La Cañada. Serving Pasadena, Glendale, Monrovia, San Marino, Sierra Madre, South Pasadena, and Altadena.
For more about Courtney Thomas Design, click here: https://www.courtneythomasdesign.com/
To learn more about this project, click here:
https://www.courtneythomasdesign.com/portfolio/new-construction-altadena-rustic-modern/

Ванная комната кантри. Сантехника, Roca, Kerasan. Ванна на ножках, подвесной унитаз, биде, цветной кафель, стеклянная перегородка душевой, картины.
Идея дизайна: главная ванная комната среднего размера в стиле кантри с ванной на ножках, биде, бежевыми стенами, разноцветным полом, душевой комнатой, разноцветной плиткой, цементной плиткой, полом из керамической плитки, монолитной раковиной, душем с распашными дверями, плоскими фасадами, темными деревянными фасадами, столешницей из искусственного камня, бежевой столешницей, тумбой под одну раковину, напольной тумбой, балками на потолке и деревянными стенами
Идея дизайна: главная ванная комната среднего размера в стиле кантри с ванной на ножках, биде, бежевыми стенами, разноцветным полом, душевой комнатой, разноцветной плиткой, цементной плиткой, полом из керамической плитки, монолитной раковиной, душем с распашными дверями, плоскими фасадами, темными деревянными фасадами, столешницей из искусственного камня, бежевой столешницей, тумбой под одну раковину, напольной тумбой, балками на потолке и деревянными стенами
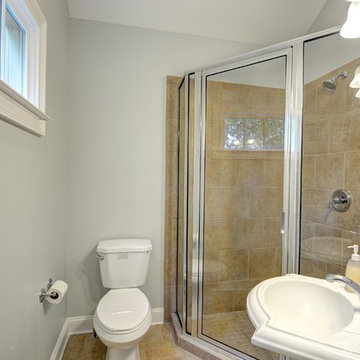
Josh Vick Photography
На фото: маленькая ванная комната в стиле кантри с раковиной с пьедесталом, угловым душем, раздельным унитазом, бежевой плиткой, цементной плиткой, серыми стенами, полом из керамической плитки и душевой кабиной для на участке и в саду с
На фото: маленькая ванная комната в стиле кантри с раковиной с пьедесталом, угловым душем, раздельным унитазом, бежевой плиткой, цементной плиткой, серыми стенами, полом из керамической плитки и душевой кабиной для на участке и в саду с
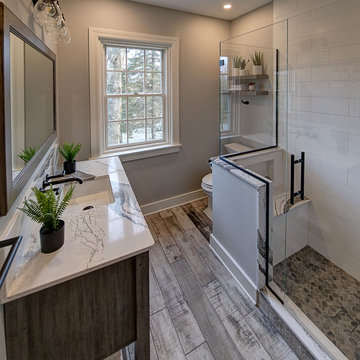
Идея дизайна: маленькая главная ванная комната в стиле кантри с плоскими фасадами, фасадами цвета дерева среднего тона, белой плиткой, цементной плиткой, полом из керамогранита, столешницей из искусственного кварца, серым полом, белой столешницей, сиденьем для душа, тумбой под одну раковину и напольной тумбой для на участке и в саду
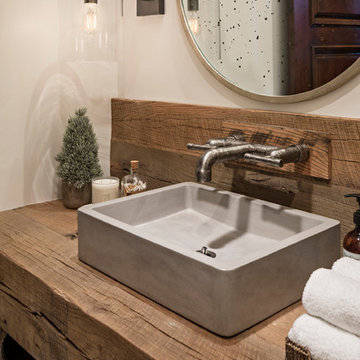
High Res Media
Стильный дизайн: ванная комната среднего размера в стиле кантри с фасадами островного типа, искусственно-состаренными фасадами, раздельным унитазом, черно-белой плиткой, цементной плиткой, белыми стенами, полом из цементной плитки, душевой кабиной, настольной раковиной и столешницей из дерева - последний тренд
Стильный дизайн: ванная комната среднего размера в стиле кантри с фасадами островного типа, искусственно-состаренными фасадами, раздельным унитазом, черно-белой плиткой, цементной плиткой, белыми стенами, полом из цементной плитки, душевой кабиной, настольной раковиной и столешницей из дерева - последний тренд
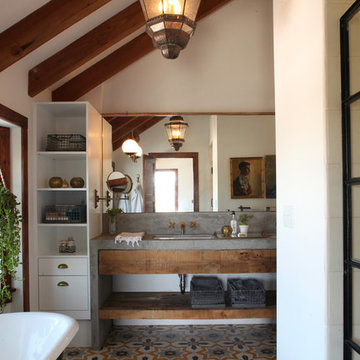
Location: Silver Lake, Los Angeles, CA, USA
A lovely small one story bungalow in the arts and craft style was the original house.
An addition of an entire second story and a portion to the back of the house to accommodate a growing family, for a 4 bedroom 3 bath new house family room and music room.
The owners a young couple from central and South America, are movie producers
The addition was a challenging one since we had to preserve the existing kitchen from a previous remodel and the old and beautiful original 1901 living room.
The stair case was inserted in one of the former bedrooms to access the new second floor.
The beam structure shown in the stair case and the master bedroom are indeed the structure of the roof exposed for more drama and higher ceilings.
The interiors where a collaboration with the owner who had a good idea of what she wanted.
Juan Felipe Goldstein Design Co.
Photographed by:
Claudio Santini Photography
12915 Greene Avenue
Los Angeles CA 90066
Mobile 310 210 7919
Office 310 578 7919
info@claudiosantini.com
www.claudiosantini.com
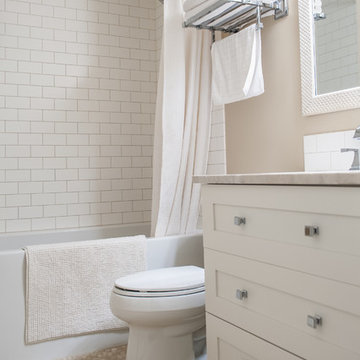
На фото: маленькая ванная комната в стиле кантри с фасадами в стиле шейкер, белыми фасадами, ванной в нише, душем над ванной, белой плиткой, цементной плиткой, бежевыми стенами, полом из галечной плитки, врезной раковиной, раздельным унитазом и бежевым полом для на участке и в саду с
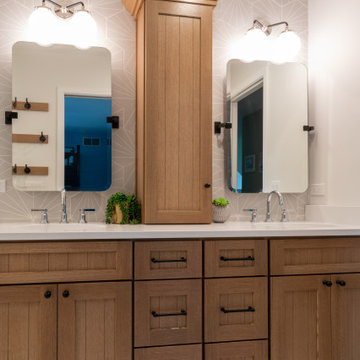
Идея дизайна: детская ванная комната среднего размера в стиле кантри с фасадами в стиле шейкер, светлыми деревянными фасадами, душем в нише, раздельным унитазом, серой плиткой, цементной плиткой, белыми стенами, полом из керамогранита, врезной раковиной, столешницей из искусственного кварца, белым полом, душем с распашными дверями, белой столешницей, сиденьем для душа, тумбой под две раковины и встроенной тумбой
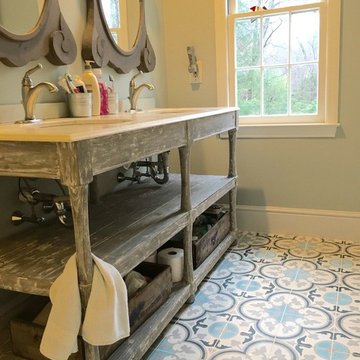
We had a very tight budget and couldn't do a full overhaul. Instead, we kept the shower/bath side and retiled the floor with great moroccan style cement tiles. We also replaced vanity and mirror.
Very cost effective and definitely whoa factor.
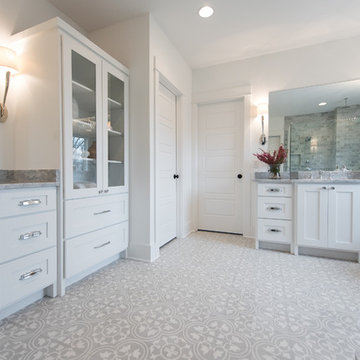
Sarah Shields Photography
На фото: большая главная ванная комната в стиле кантри с фасадами в стиле шейкер, белыми фасадами, отдельно стоящей ванной, угловым душем, унитазом-моноблоком, серой плиткой, цементной плиткой, белыми стенами, полом из цементной плитки, накладной раковиной и мраморной столешницей
На фото: большая главная ванная комната в стиле кантри с фасадами в стиле шейкер, белыми фасадами, отдельно стоящей ванной, угловым душем, унитазом-моноблоком, серой плиткой, цементной плиткой, белыми стенами, полом из цементной плитки, накладной раковиной и мраморной столешницей

Light and Airy shiplap bathroom was the dream for this hard working couple. The goal was to totally re-create a space that was both beautiful, that made sense functionally and a place to remind the clients of their vacation time. A peaceful oasis. We knew we wanted to use tile that looks like shiplap. A cost effective way to create a timeless look. By cladding the entire tub shower wall it really looks more like real shiplap planked walls.
The center point of the room is the new window and two new rustic beams. Centered in the beams is the rustic chandelier.
Design by Signature Designs Kitchen Bath
Contractor ADR Design & Remodel
Photos by Gail Owens
Ванная комната в стиле кантри с цементной плиткой – фото дизайна интерьера
1