Ванная комната в стиле кантри с галечной плиткой – фото дизайна интерьера
Сортировать:
Бюджет
Сортировать:Популярное за сегодня
1 - 20 из 148 фото

Идея дизайна: главная ванная комната среднего размера в стиле кантри с фасадами цвета дерева среднего тона, двойным душем, белой плиткой, галечной плиткой, бежевыми стенами, полом из галечной плитки, настольной раковиной, бежевым полом и открытым душем

На фото: главная ванная комната в стиле кантри с открытыми фасадами, фасадами цвета дерева среднего тона, душем без бортиков, унитазом-моноблоком, галечной плиткой, белыми стенами, настольной раковиной, столешницей из дерева, полом из галечной плитки, коричневой столешницей и зеркалом с подсветкой
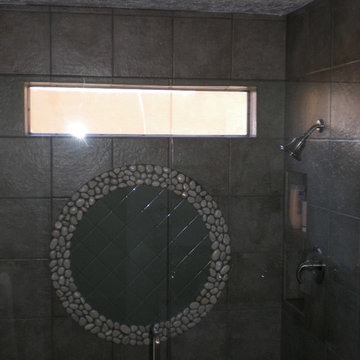
Пример оригинального дизайна: ванная комната в стиле кантри с открытым душем, бежевой плиткой и галечной плиткой

The black Boral Cultured Brick wall paired with a chrome and marble console sink creates a youthful “edge” in this teenage boy’s bathroom. Matte black penny round mosaic tile wraps from the shower floor up the shower wall and contrasts with the white linen floor and wall tile. Careful consideration was required to ensure the different wall textures transitioned seamlessly into each other.
Greg Hadley Photography
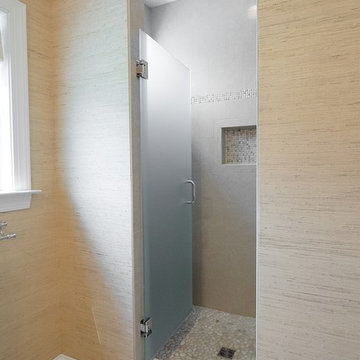
Shower.
Стильный дизайн: большая главная ванная комната в стиле кантри с фасадами с выступающей филенкой, темными деревянными фасадами, душем в нише, бежевой плиткой, галечной плиткой, бежевыми стенами, полом из цементной плитки, врезной раковиной и столешницей из гранита - последний тренд
Стильный дизайн: большая главная ванная комната в стиле кантри с фасадами с выступающей филенкой, темными деревянными фасадами, душем в нише, бежевой плиткой, галечной плиткой, бежевыми стенами, полом из цементной плитки, врезной раковиной и столешницей из гранита - последний тренд
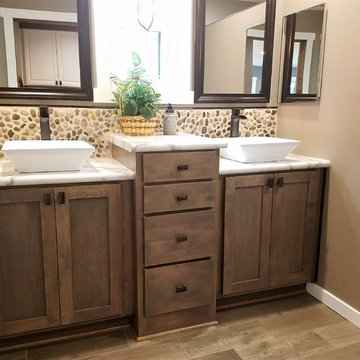
Koch Cabinets in Birch wood with Driftwood stain. Savannah door style.
Formica countertops in Calacatta Marble
На фото: главная ванная комната среднего размера в стиле кантри с фасадами в стиле шейкер, серыми фасадами, галечной плиткой, настольной раковиной, столешницей из ламината, бежевой плиткой, коричневой плиткой, бежевыми стенами, паркетным полом среднего тона, коричневым полом и бежевой столешницей
На фото: главная ванная комната среднего размера в стиле кантри с фасадами в стиле шейкер, серыми фасадами, галечной плиткой, настольной раковиной, столешницей из ламината, бежевой плиткой, коричневой плиткой, бежевыми стенами, паркетным полом среднего тона, коричневым полом и бежевой столешницей
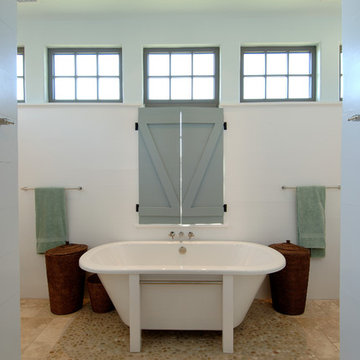
Chris & Cami Photography
На фото: большая ванная комната в стиле кантри с отдельно стоящей ванной, бежевой плиткой, галечной плиткой, белыми стенами, полом из галечной плитки, фасадами в стиле шейкер, белыми фасадами, врезной раковиной и мраморной столешницей с
На фото: большая ванная комната в стиле кантри с отдельно стоящей ванной, бежевой плиткой, галечной плиткой, белыми стенами, полом из галечной плитки, фасадами в стиле шейкер, белыми фасадами, врезной раковиной и мраморной столешницей с

This 1930's Barrington Hills farmhouse was in need of some TLC when it was purchased by this southern family of five who planned to make it their new home. The renovation taken on by Advance Design Studio's designer Scott Christensen and master carpenter Justin Davis included a custom porch, custom built in cabinetry in the living room and children's bedrooms, 2 children's on-suite baths, a guest powder room, a fabulous new master bath with custom closet and makeup area, a new upstairs laundry room, a workout basement, a mud room, new flooring and custom wainscot stairs with planked walls and ceilings throughout the home.
The home's original mechanicals were in dire need of updating, so HVAC, plumbing and electrical were all replaced with newer materials and equipment. A dramatic change to the exterior took place with the addition of a quaint standing seam metal roofed farmhouse porch perfect for sipping lemonade on a lazy hot summer day.
In addition to the changes to the home, a guest house on the property underwent a major transformation as well. Newly outfitted with updated gas and electric, a new stacking washer/dryer space was created along with an updated bath complete with a glass enclosed shower, something the bath did not previously have. A beautiful kitchenette with ample cabinetry space, refrigeration and a sink was transformed as well to provide all the comforts of home for guests visiting at the classic cottage retreat.
The biggest design challenge was to keep in line with the charm the old home possessed, all the while giving the family all the convenience and efficiency of modern functioning amenities. One of the most interesting uses of material was the porcelain "wood-looking" tile used in all the baths and most of the home's common areas. All the efficiency of porcelain tile, with the nostalgic look and feel of worn and weathered hardwood floors. The home’s casual entry has an 8" rustic antique barn wood look porcelain tile in a rich brown to create a warm and welcoming first impression.
Painted distressed cabinetry in muted shades of gray/green was used in the powder room to bring out the rustic feel of the space which was accentuated with wood planked walls and ceilings. Fresh white painted shaker cabinetry was used throughout the rest of the rooms, accentuated by bright chrome fixtures and muted pastel tones to create a calm and relaxing feeling throughout the home.
Custom cabinetry was designed and built by Advance Design specifically for a large 70” TV in the living room, for each of the children’s bedroom’s built in storage, custom closets, and book shelves, and for a mudroom fit with custom niches for each family member by name.
The ample master bath was fitted with double vanity areas in white. A generous shower with a bench features classic white subway tiles and light blue/green glass accents, as well as a large free standing soaking tub nestled under a window with double sconces to dim while relaxing in a luxurious bath. A custom classic white bookcase for plush towels greets you as you enter the sanctuary bath.
Joe Nowak
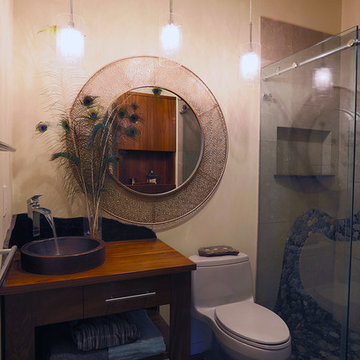
Источник вдохновения для домашнего уюта: ванная комната среднего размера в стиле кантри с фасадами островного типа, темными деревянными фасадами, душем в нише, унитазом-моноблоком, черной плиткой, серой плиткой, галечной плиткой, бежевыми стенами, душевой кабиной, настольной раковиной и столешницей из дерева
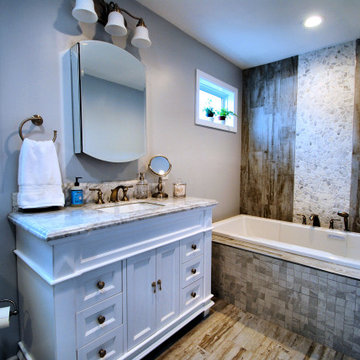
Rustic modern bathroom. Separate drop in whirlpool tub. Large shower with bench. Very spa like feel.
Источник вдохновения для домашнего уюта: главная ванная комната среднего размера в стиле кантри с фасадами островного типа, белыми фасадами, накладной ванной, душем в нише, раздельным унитазом, коричневой плиткой, галечной плиткой, серыми стенами, полом из керамогранита, врезной раковиной, мраморной столешницей, коричневым полом, душем с раздвижными дверями и разноцветной столешницей
Источник вдохновения для домашнего уюта: главная ванная комната среднего размера в стиле кантри с фасадами островного типа, белыми фасадами, накладной ванной, душем в нише, раздельным унитазом, коричневой плиткой, галечной плиткой, серыми стенами, полом из керамогранита, врезной раковиной, мраморной столешницей, коричневым полом, душем с раздвижными дверями и разноцветной столешницей
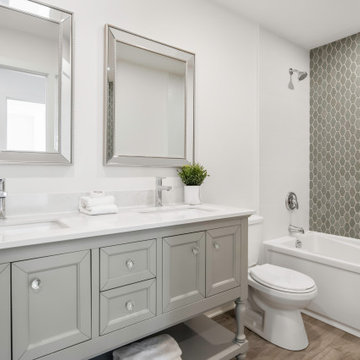
Love the tiles in the bathtub area! The accent wall of grey tiles is definitely the feature of the room!
If you are looking to sell your home, give us a call. We work with realtors, homeowners, house flippers and investors. How your home looks, matters more today than it ever had since many are shopping online for their 'forever home'!
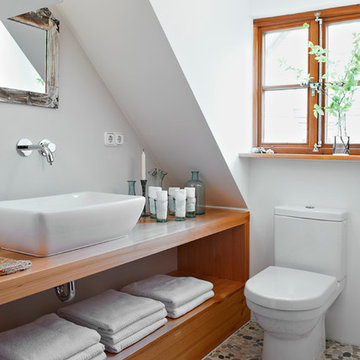
На фото: маленькая ванная комната в стиле кантри с раздельным унитазом, галечной плиткой, белыми стенами и полом из галечной плитки для на участке и в саду
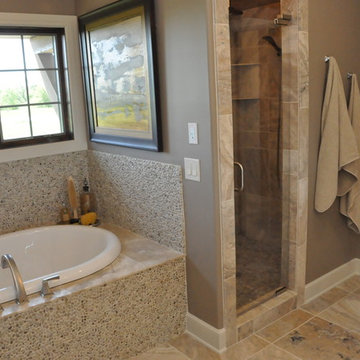
Architect: Michelle Penn, AIA This traditional European Romantic style home was designed to be mainstream, but is also a high tech, super efficient home. It is a Net Zero home that produces as much energy as it uses in a year. We wanted to make a compact plan so the walk-in shower is just the right size! Not to big, not too small! Photograph credit: Dave Thiel
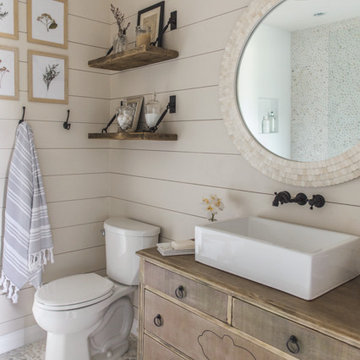
На фото: главная ванная комната среднего размера в стиле кантри с фасадами цвета дерева среднего тона, двойным душем, белой плиткой, галечной плиткой, бежевыми стенами, полом из галечной плитки, настольной раковиной, бежевым полом и открытым душем
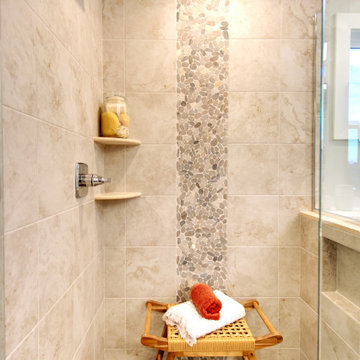
На фото: большая главная ванная комната в стиле кантри с фасадами с утопленной филенкой, серыми фасадами, ванной в нише, душем в нише, унитазом-моноблоком, разноцветной плиткой, галечной плиткой, серыми стенами, полом из керамической плитки, монолитной раковиной, мраморной столешницей, бежевым полом, душем с распашными дверями, белой столешницей, тумбой под две раковины и встроенной тумбой с
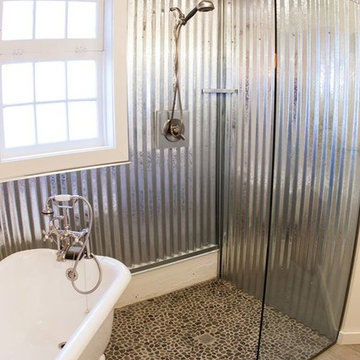
На фото: главная ванная комната среднего размера в стиле кантри с ванной на ножках, белыми стенами, открытыми фасадами, белыми фасадами, раздельным унитазом, паркетным полом среднего тона, раковиной с несколькими смесителями, открытым душем и галечной плиткой с
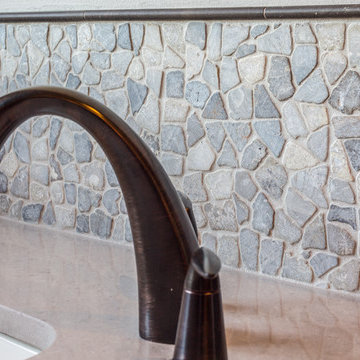
Brandon Heiser
Источник вдохновения для домашнего уюта: большая главная ванная комната в стиле кантри с фасадами с утопленной филенкой, темными деревянными фасадами, полновстраиваемой ванной, душем в нише, серой плиткой, галечной плиткой, бежевыми стенами, полом из сланца, врезной раковиной и столешницей из искусственного кварца
Источник вдохновения для домашнего уюта: большая главная ванная комната в стиле кантри с фасадами с утопленной филенкой, темными деревянными фасадами, полновстраиваемой ванной, душем в нише, серой плиткой, галечной плиткой, бежевыми стенами, полом из сланца, врезной раковиной и столешницей из искусственного кварца
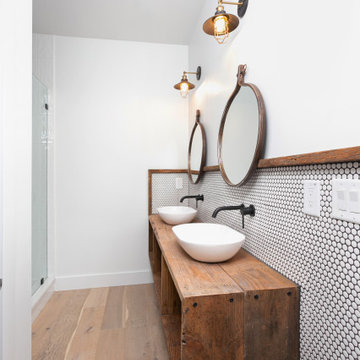
На фото: огромная ванная комната в стиле кантри с фасадами в стиле шейкер, белыми фасадами, открытым душем, белой плиткой, галечной плиткой, белыми стенами, светлым паркетным полом, душевой кабиной, столешницей из дерева, бежевым полом, коричневой столешницей, тумбой под две раковины, подвесной тумбой и балками на потолке
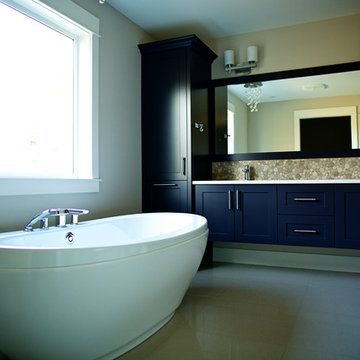
Свежая идея для дизайна: большая главная ванная комната в стиле кантри с отдельно стоящей ванной, фасадами в стиле шейкер, черными фасадами, галечной плиткой, мраморной столешницей, душем без бортиков, монолитной раковиной, полом из керамогранита, бежевой плиткой и бежевыми стенами - отличное фото интерьера

Michelle Yeatts
Идея дизайна: ванная комната среднего размера в стиле кантри с фасадами в стиле шейкер, белыми фасадами, унитазом-моноблоком, бежевой плиткой, галечной плиткой, бежевыми стенами, полом из керамической плитки, душевой кабиной, врезной раковиной, столешницей из гранита, бежевым полом и душем с распашными дверями
Идея дизайна: ванная комната среднего размера в стиле кантри с фасадами в стиле шейкер, белыми фасадами, унитазом-моноблоком, бежевой плиткой, галечной плиткой, бежевыми стенами, полом из керамической плитки, душевой кабиной, врезной раковиной, столешницей из гранита, бежевым полом и душем с распашными дверями
Ванная комната в стиле кантри с галечной плиткой – фото дизайна интерьера
1