Ванная комната в стиле кантри с фасадами с декоративным кантом – фото дизайна интерьера
Сортировать:
Бюджет
Сортировать:Популярное за сегодня
1 - 20 из 1 220 фото

The homeowners wanted to improve the layout and function of their tired 1980’s bathrooms. The master bath had a huge sunken tub that took up half the floor space and the shower was tiny and in small room with the toilet. We created a new toilet room and moved the shower to allow it to grow in size. This new space is far more in tune with the client’s needs. The kid’s bath was a large space. It only needed to be updated to today’s look and to flow with the rest of the house. The powder room was small, adding the pedestal sink opened it up and the wallpaper and ship lap added the character that it needed

This gorgeous two-story master bathroom features a spacious glass shower with bench, wide double vanity with custom cabinetry, a salvaged sliding barn door, and alcove for claw-foot tub. The barn door hides the walk in closet. The powder-room is separate from the rest of the bathroom. There are three interior windows in the space. Exposed beams add to the rustic farmhouse feel of this bright luxury bathroom.
Eric Roth
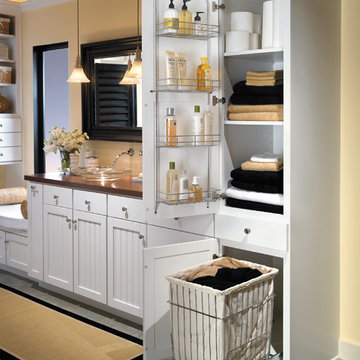
We LOVE these storage solutions done by Aristokraft Cabinets in this relaxing bathroom. #dreambathroom #whitecabinets #maxstorage
Стильный дизайн: большая главная ванная комната в стиле кантри с настольной раковиной, фасадами с декоративным кантом, белыми фасадами, серой плиткой, керамической плиткой и желтыми стенами - последний тренд
Стильный дизайн: большая главная ванная комната в стиле кантри с настольной раковиной, фасадами с декоративным кантом, белыми фасадами, серой плиткой, керамической плиткой и желтыми стенами - последний тренд

Стильный дизайн: детская ванная комната среднего размера в стиле кантри с фасадами с декоративным кантом, светлыми деревянными фасадами, душем в нише, раздельным унитазом, белой плиткой, белыми стенами, монолитной раковиной, мраморной столешницей, душем с распашными дверями, белой столешницей, сиденьем для душа, тумбой под одну раковину и напольной тумбой - последний тренд

This project was a joy to work on, as we married our firm’s modern design aesthetic with the client’s more traditional and rustic taste. We gave new life to all three bathrooms in her home, making better use of the space in the powder bathroom, optimizing the layout for a brother & sister to share a hall bath, and updating the primary bathroom with a large curbless walk-in shower and luxurious clawfoot tub. Though each bathroom has its own personality, we kept the palette cohesive throughout all three.
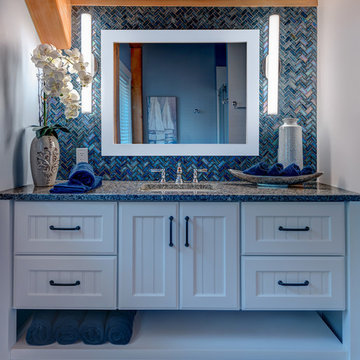
На фото: ванная комната среднего размера в стиле кантри с фасадами с декоративным кантом, белыми фасадами, душем в нише, раздельным унитазом, синей плиткой, стеклянной плиткой, серыми стенами, полом из керамической плитки, душевой кабиной, врезной раковиной, столешницей из гранита, серым полом и душем с раздвижными дверями с
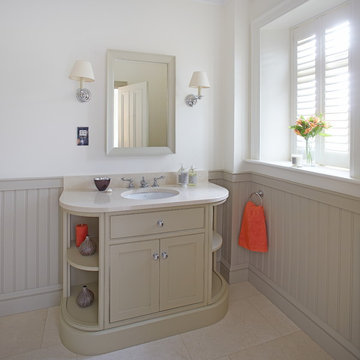
На фото: ванная комната среднего размера в стиле кантри с белыми стенами, полом из керамогранита, врезной раковиной, мраморной столешницей, фасадами с декоративным кантом и бежевыми фасадами с
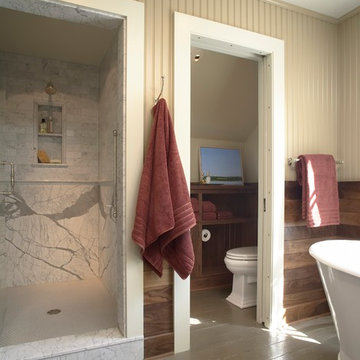
Photography by Susan Gilmore
Стильный дизайн: главная ванная комната среднего размера в стиле кантри с фасадами с декоративным кантом, белыми фасадами, мраморной столешницей, отдельно стоящей ванной, душем в нише, серой плиткой, плиткой из листового камня, бежевыми стенами и деревянным полом - последний тренд
Стильный дизайн: главная ванная комната среднего размера в стиле кантри с фасадами с декоративным кантом, белыми фасадами, мраморной столешницей, отдельно стоящей ванной, душем в нише, серой плиткой, плиткой из листового камня, бежевыми стенами и деревянным полом - последний тренд

Traditional American farmhouse master suite remodel with large custom steam shower, his and hers vanities, subway tile, slipper clawfoot tub, and mosaic floor

photographer: Picture Perfect House
Источник вдохновения для домашнего уюта: главная ванная комната в стиле кантри с темными деревянными фасадами, отдельно стоящей ванной, плиткой кабанчик, зелеными стенами, полом из керамической плитки, столешницей из искусственного кварца, белой плиткой, настольной раковиной, разноцветным полом, душем с распашными дверями, зеркалом с подсветкой и фасадами с декоративным кантом
Источник вдохновения для домашнего уюта: главная ванная комната в стиле кантри с темными деревянными фасадами, отдельно стоящей ванной, плиткой кабанчик, зелеными стенами, полом из керамической плитки, столешницей из искусственного кварца, белой плиткой, настольной раковиной, разноцветным полом, душем с распашными дверями, зеркалом с подсветкой и фасадами с декоративным кантом

The clients were keen to keep upheaval to a minimum so we kept the existing layout, meaning there was no need to relocate the services and cutting down the time that the bathroom was out of action.
Underfloor heating was installed to free up wall space in this bijou bathroom, and plentiful bespoke and hidden storage was fitted to help the clients keep the space looking neat.
The clients had a selection of existing items they wanted to make use of, including a mirror and some offcuts from their kitchen worktop. We LOVE a no-waste challenge around here, so we had the mirror re-sprayed to match the lampshades, and had the offcuts re-worked into the surface and splash back of the vanity.
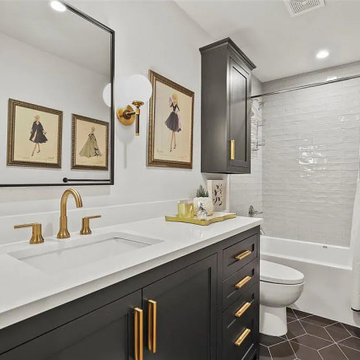
Идея дизайна: большая ванная комната в стиле кантри с фасадами с декоративным кантом, черными фасадами, ванной в нише, душем над ванной, раздельным унитазом, белой плиткой, керамической плиткой, белыми стенами, полом из керамогранита, душевой кабиной, врезной раковиной, мраморной столешницей, черным полом, шторкой для ванной, белой столешницей, тумбой под одну раковину и встроенной тумбой

Stunning & spacious master bathroom of the Stetson. View House Plan THD-4607: https://www.thehousedesigners.com/plan/stetson-4607/

На фото: большая баня и сауна в стиле кантри с фасадами с декоративным кантом, бежевыми фасадами, унитазом-моноблоком, белыми стенами, полом из керамической плитки, монолитной раковиной, столешницей из искусственного кварца и бежевым полом
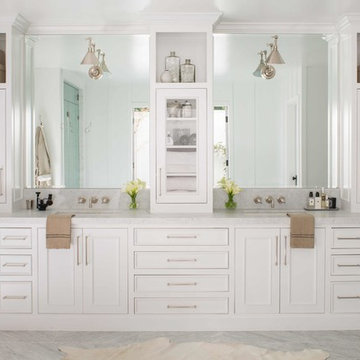
Photo: Meghan Bob Photo
На фото: большая главная ванная комната в стиле кантри с фасадами с декоративным кантом, белыми фасадами, отдельно стоящей ванной, душем в нише, раздельным унитазом, белой плиткой, мраморной плиткой, белыми стенами, мраморным полом, накладной раковиной, мраморной столешницей, серым полом, душем с распашными дверями и белой столешницей
На фото: большая главная ванная комната в стиле кантри с фасадами с декоративным кантом, белыми фасадами, отдельно стоящей ванной, душем в нише, раздельным унитазом, белой плиткой, мраморной плиткой, белыми стенами, мраморным полом, накладной раковиной, мраморной столешницей, серым полом, душем с распашными дверями и белой столешницей

Working with the homeowners and our design team, we feel that we created the ultimate spa retreat. The main focus is the grand vanity with towers on either side and matching bridge spanning above to hold the LED lights. By Plain & Fancy cabinetry, the Vogue door beaded inset door works well with the Forest Shadow finish. The toe space has a decorative valance down below with LED lighting behind. Centaurus granite rests on top with white vessel sinks and oil rubber bronze fixtures. The light stone wall in the backsplash area provides a nice contrast and softens up the masculine tones. Wall sconces with angled mirrors added a nice touch.
We brought the stone wall back behind the freestanding bathtub appointed with a wall mounted tub filler. The 69" Victoria & Albert bathtub features clean lines and LED uplighting behind. This all sits on a french pattern travertine floor with a hidden surprise; their is a heating system underneath.
In the shower we incorporated more stone, this time in the form of a darker split river rock. We used this as the main shower floor and as listello bands. Kohler oil rubbed bronze shower heads, rain head, and body sprayer finish off the master bath.
Photographer: Johan Roetz
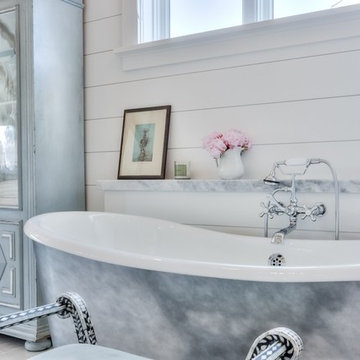
interior designer: Kathryn Smith
Стильный дизайн: огромная главная ванная комната в стиле кантри с фасадами с декоративным кантом, белыми фасадами, отдельно стоящей ванной, душем в нише, серой плиткой, белой плиткой, каменной плиткой, белыми стенами, мраморным полом, врезной раковиной и мраморной столешницей - последний тренд
Стильный дизайн: огромная главная ванная комната в стиле кантри с фасадами с декоративным кантом, белыми фасадами, отдельно стоящей ванной, душем в нише, серой плиткой, белой плиткой, каменной плиткой, белыми стенами, мраморным полом, врезной раковиной и мраморной столешницей - последний тренд

The Master Bath is a peaceful retreat with spa colors. The woodwork is painted a pale grey to pick up the veining in the marble. The mosaic tile behind the mirrors adds pattern. Built in side cabinets store everyday essentials. photo: David Duncan Livingston
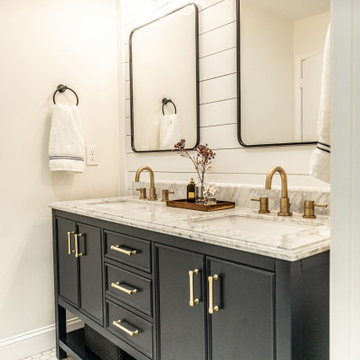
With hints of blacks, blues, and golds, this bathroom renovation was a perfect mix to bring this space to life again. Double bowl navy vanity with Carrara stone and an accent of white shiplap to tie in a little texture for a clean, refreshing, and simple feel. Simple subway tile with dark grout and black fixtures to note a contemporary aesthetic.
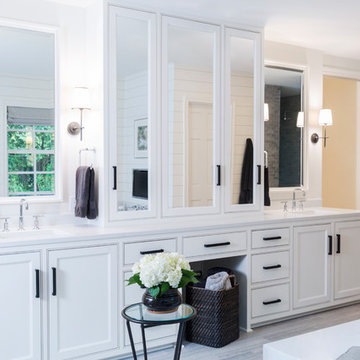
After purchasing this home my clients wanted to update the house to their lifestyle and taste. We remodeled the home to enhance the master suite, all bathrooms, paint, lighting, and furniture.
Photography: Michael Wiltbank
Ванная комната в стиле кантри с фасадами с декоративным кантом – фото дизайна интерьера
1