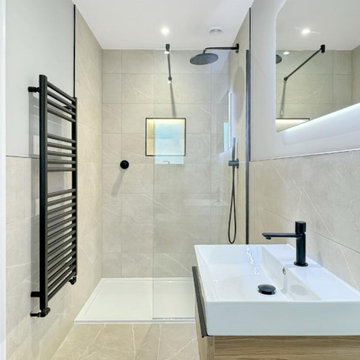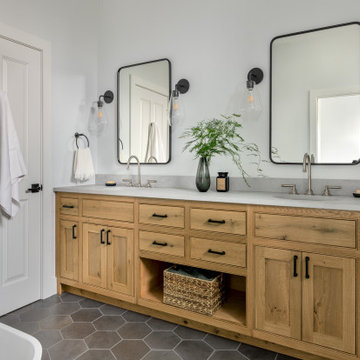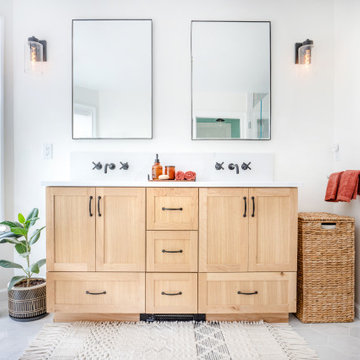Ванная комната в стиле кантри – фото дизайна интерьера
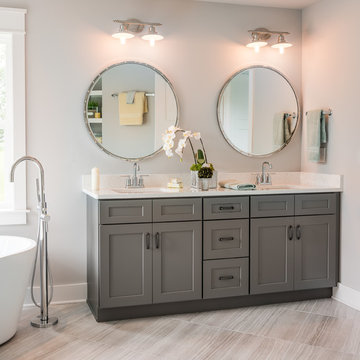
Jason Sandy www.AngleEyePhotography.com
На фото: ванная комната в стиле кантри с фасадами в стиле шейкер, серыми фасадами, отдельно стоящей ванной, серыми стенами, душевой кабиной, врезной раковиной и серым полом
На фото: ванная комната в стиле кантри с фасадами в стиле шейкер, серыми фасадами, отдельно стоящей ванной, серыми стенами, душевой кабиной, врезной раковиной и серым полом
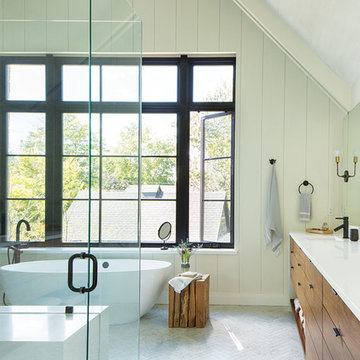
На фото: ванная комната в стиле кантри с плоскими фасадами, фасадами цвета дерева среднего тона, отдельно стоящей ванной, душем без бортиков, врезной раковиной, белым полом и душем с распашными дверями
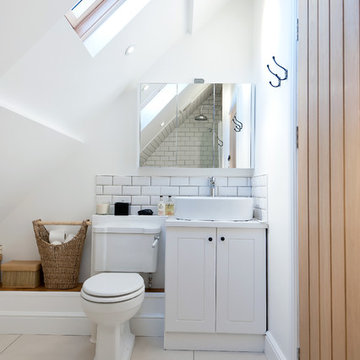
Luke Casserley
На фото: ванная комната в стиле кантри с настольной раковиной, белыми фасадами, раздельным унитазом, белой плиткой, плиткой кабанчик и белыми стенами
На фото: ванная комната в стиле кантри с настольной раковиной, белыми фасадами, раздельным унитазом, белой плиткой, плиткой кабанчик и белыми стенами
Find the right local pro for your project

The beautiful, old barn on this Topsfield estate was at risk of being demolished. Before approaching Mathew Cummings, the homeowner had met with several architects about the structure, and they had all told her that it needed to be torn down. Thankfully, for the sake of the barn and the owner, Cummings Architects has a long and distinguished history of preserving some of the oldest timber framed homes and barns in the U.S.
Once the homeowner realized that the barn was not only salvageable, but could be transformed into a new living space that was as utilitarian as it was stunning, the design ideas began flowing fast. In the end, the design came together in a way that met all the family’s needs with all the warmth and style you’d expect in such a venerable, old building.
On the ground level of this 200-year old structure, a garage offers ample room for three cars, including one loaded up with kids and groceries. Just off the garage is the mudroom – a large but quaint space with an exposed wood ceiling, custom-built seat with period detailing, and a powder room. The vanity in the powder room features a vanity that was built using salvaged wood and reclaimed bluestone sourced right on the property.
Original, exposed timbers frame an expansive, two-story family room that leads, through classic French doors, to a new deck adjacent to the large, open backyard. On the second floor, salvaged barn doors lead to the master suite which features a bright bedroom and bath as well as a custom walk-in closet with his and hers areas separated by a black walnut island. In the master bath, hand-beaded boards surround a claw-foot tub, the perfect place to relax after a long day.
In addition, the newly restored and renovated barn features a mid-level exercise studio and a children’s playroom that connects to the main house.
From a derelict relic that was slated for demolition to a warmly inviting and beautifully utilitarian living space, this barn has undergone an almost magical transformation to become a beautiful addition and asset to this stately home.

Featuring Dura Supreme Cabinetry
Пример оригинального дизайна: серо-белая ванная комната в стиле кантри с фасадами в стиле шейкер, белыми фасадами, отдельно стоящей ванной и серой плиткой
Пример оригинального дизайна: серо-белая ванная комната в стиле кантри с фасадами в стиле шейкер, белыми фасадами, отдельно стоящей ванной и серой плиткой
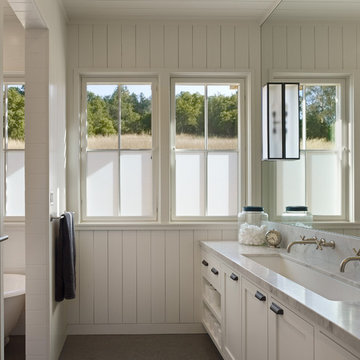
Photography by Bruce Damonte
На фото: ванная комната в стиле кантри с мраморной столешницей и раковиной с несколькими смесителями
На фото: ванная комната в стиле кантри с мраморной столешницей и раковиной с несколькими смесителями

На фото: ванная комната в стиле кантри с фасадами цвета дерева среднего тона, отдельно стоящей ванной, душем в нише, бежевой плиткой, каменной плиткой, бежевыми стенами, полом из известняка, мраморной столешницей, бежевым полом, открытым душем, разноцветной столешницей, тумбой под две раковины, подвесной тумбой, монолитной раковиной и фасадами с утопленной филенкой
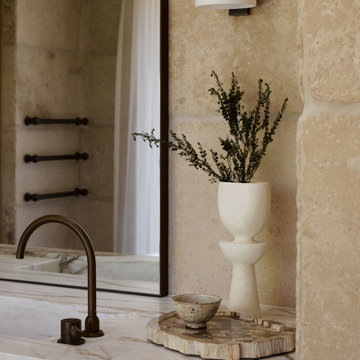
На фото: огромная главная ванная комната в стиле кантри с фасадами с утопленной филенкой, фасадами цвета дерева среднего тона, душевой комнатой, полом из известняка, открытым душем, тумбой под две раковины, встроенной тумбой, бежевой плиткой, каменной плиткой, мраморной столешницей, бежевыми стенами, монолитной раковиной, бежевым полом и разноцветной столешницей
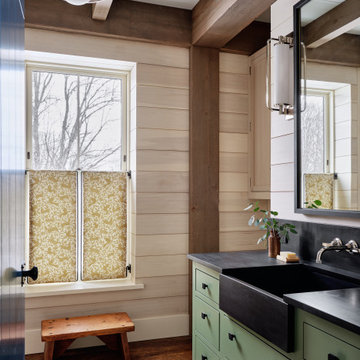
Идея дизайна: ванная комната в стиле кантри с плоскими фасадами, зелеными фасадами, бежевыми стенами, темным паркетным полом, коричневым полом, черной столешницей, тумбой под одну раковину и встроенной тумбой
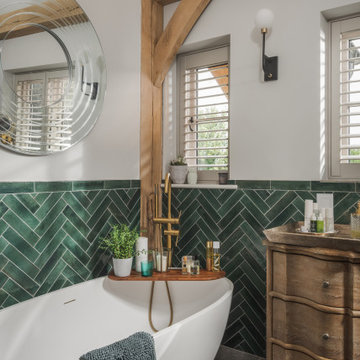
Свежая идея для дизайна: маленькая ванная комната в стиле кантри для на участке и в саду - отличное фото интерьера

We added a shower, tongue & groove panelling, a wall hung wc & an oak floor to our Cotswolds Cottage project. Interior Design by Imperfect Interiors
Armada Cottage is available to rent at www.armadacottagecotswolds.co.uk
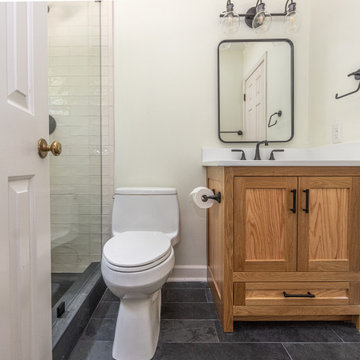
Charming farmhouse guest bath
На фото: ванная комната среднего размера в стиле кантри с плоскими фасадами, светлыми деревянными фасадами, душем в нише, унитазом-моноблоком, белой плиткой, керамической плиткой, белыми стенами, полом из сланца, душевой кабиной, врезной раковиной, столешницей из искусственного кварца, черным полом, душем с распашными дверями, белой столешницей, нишей, тумбой под одну раковину и напольной тумбой
На фото: ванная комната среднего размера в стиле кантри с плоскими фасадами, светлыми деревянными фасадами, душем в нише, унитазом-моноблоком, белой плиткой, керамической плиткой, белыми стенами, полом из сланца, душевой кабиной, врезной раковиной, столешницей из искусственного кварца, черным полом, душем с распашными дверями, белой столешницей, нишей, тумбой под одну раковину и напольной тумбой

Стильный дизайн: большая главная ванная комната в стиле кантри с фасадами в стиле шейкер, фасадами цвета дерева среднего тона, отдельно стоящей ванной, душевой комнатой, раздельным унитазом, белой плиткой, керамической плиткой, белыми стенами, полом из сланца, врезной раковиной, столешницей из искусственного кварца, черным полом, душем с распашными дверями, серой столешницей, сиденьем для душа, тумбой под две раковины и встроенной тумбой - последний тренд

When we were asked by our clients to help fully overhaul this grade II listed property. We knew we needed to consider the spaces for modern day living and make it as open and light and airy as possible. There were a few specifics from our client, but on the whole we were left to the design the main brief being modern country with colour and pattern. There were some challenges along the way as the house is octagonal in shape and some rooms, especially the principal ensuite were quite a challenge.

Primary bathroom remodel with steel blue double vanity and tower linen cabinet, quartz countertop, petite free-standing soaking tub, custom shower with floating bench and glass doors, herringbone porcelain tile floor, v-groove wall paneling, white ceramic subway tile in shower, and a beautiful color palette of blues, taupes, creams and sparkly chrome.
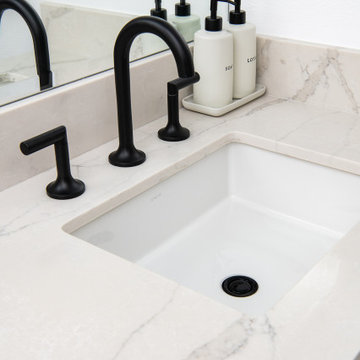
Undermounted sink with matte black deck mounted faucets
Свежая идея для дизайна: ванная комната в стиле кантри с фасадами цвета дерева среднего тона, душем над ванной, белой плиткой, керамогранитной плиткой, белыми стенами, врезной раковиной, столешницей из кварцита, белым полом, шторкой для ванной, белой столешницей, нишей, тумбой под одну раковину и встроенной тумбой - отличное фото интерьера
Свежая идея для дизайна: ванная комната в стиле кантри с фасадами цвета дерева среднего тона, душем над ванной, белой плиткой, керамогранитной плиткой, белыми стенами, врезной раковиной, столешницей из кварцита, белым полом, шторкой для ванной, белой столешницей, нишей, тумбой под одну раковину и встроенной тумбой - отличное фото интерьера
Ванная комната в стиле кантри – фото дизайна интерьера
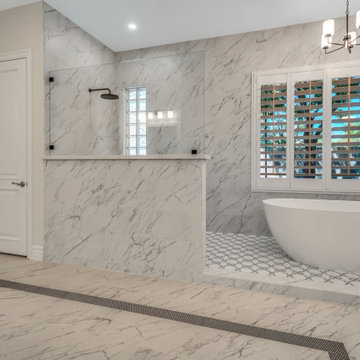
Идея дизайна: большая главная ванная комната в стиле кантри с плоскими фасадами, белыми фасадами, отдельно стоящей ванной, открытым душем, белой плиткой, керамогранитной плиткой, полом из керамогранита, врезной раковиной, столешницей из искусственного кварца, белым полом, открытым душем, белой столешницей, тумбой под две раковины и встроенной тумбой
4
