Ванная комната в стиле фьюжн с полом из ламината – фото дизайна интерьера
Сортировать:Популярное за сегодня
1 - 20 из 79 фото

Источник вдохновения для домашнего уюта: большая главная ванная комната в стиле фьюжн с искусственно-состаренными фасадами, белыми стенами, полом из ламината, настольной раковиной, мраморной столешницей, серым полом, черной столешницей, тумбой под две раковины, встроенной тумбой и плоскими фасадами
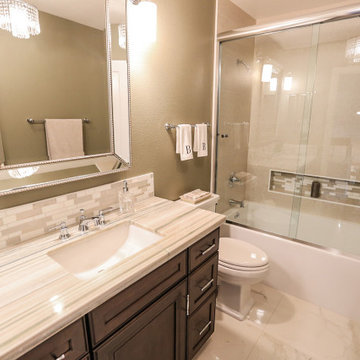
На фото: ванная комната среднего размера в стиле фьюжн с фасадами с утопленной филенкой, темными деревянными фасадами, ванной в нише, душем над ванной, бежевой плиткой, коричневыми стенами, полом из ламината, душевой кабиной, врезной раковиной, коричневым полом, душем с раздвижными дверями, бежевой столешницей, тумбой под одну раковину и встроенной тумбой с
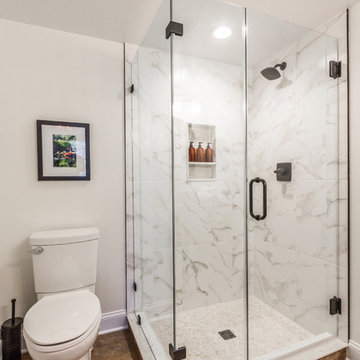
На фото: ванная комната среднего размера в стиле фьюжн с серыми стенами, полом из ламината и серым полом с

This bathroom combines two very different spaces. The entry to the home which had no walkway and was never used was combined with a laundry room to create a new bath closer to the new 1st floor bedroom. A new soaking tub, shower, and vanity lend a fresh feeling to this off beat room.
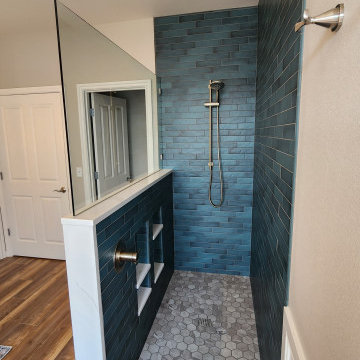
Luxurious Master Bathroom Remodel with an open shower design and a freestanding tub.
Стильный дизайн: главная ванная комната среднего размера в стиле фьюжн с открытым душем, зеленой плиткой, плиткой кабанчик, полом из ламината, столешницей из искусственного кварца, коричневым полом, открытым душем, белой столешницей, нишей и панелями на стенах - последний тренд
Стильный дизайн: главная ванная комната среднего размера в стиле фьюжн с открытым душем, зеленой плиткой, плиткой кабанчик, полом из ламината, столешницей из искусственного кварца, коричневым полом, открытым душем, белой столешницей, нишей и панелями на стенах - последний тренд
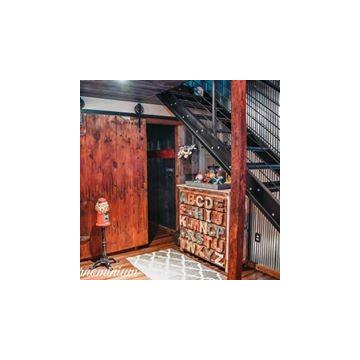
Amy Gilbert Photography
Источник вдохновения для домашнего уюта: маленькая главная ванная комната в стиле фьюжн с накладной ванной, душем над ванной, раздельным унитазом, зеленой плиткой, металлической плиткой, разноцветными стенами, полом из ламината, раковиной с несколькими смесителями, коричневым полом и шторкой для ванной для на участке и в саду
Источник вдохновения для домашнего уюта: маленькая главная ванная комната в стиле фьюжн с накладной ванной, душем над ванной, раздельным унитазом, зеленой плиткой, металлической плиткой, разноцветными стенами, полом из ламината, раковиной с несколькими смесителями, коричневым полом и шторкой для ванной для на участке и в саду
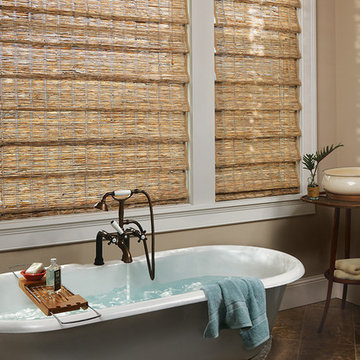
Hunter Douglas Provenance, Veranda, color Wicker Rocker
Идея дизайна: главная ванная комната среднего размера в стиле фьюжн с фасадами с утопленной филенкой, белыми фасадами, отдельно стоящей ванной, бежевыми стенами, полом из ламината, врезной раковиной, столешницей из искусственного камня и коричневым полом
Идея дизайна: главная ванная комната среднего размера в стиле фьюжн с фасадами с утопленной филенкой, белыми фасадами, отдельно стоящей ванной, бежевыми стенами, полом из ламината, врезной раковиной, столешницей из искусственного камня и коричневым полом
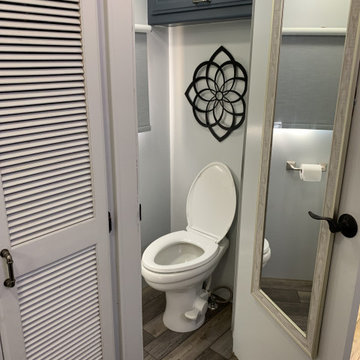
painted cabinets, with original counter and sink.
Свежая идея для дизайна: маленькая ванная комната со стиральной машиной в стиле фьюжн с фасадами с выступающей филенкой, синими фасадами, угловым душем, серыми стенами, полом из ламината, душевой кабиной, накладной раковиной, столешницей из ламината, серым полом, душем с распашными дверями, бежевой столешницей, тумбой под одну раковину и встроенной тумбой для на участке и в саду - отличное фото интерьера
Свежая идея для дизайна: маленькая ванная комната со стиральной машиной в стиле фьюжн с фасадами с выступающей филенкой, синими фасадами, угловым душем, серыми стенами, полом из ламината, душевой кабиной, накладной раковиной, столешницей из ламината, серым полом, душем с распашными дверями, бежевой столешницей, тумбой под одну раковину и встроенной тумбой для на участке и в саду - отличное фото интерьера
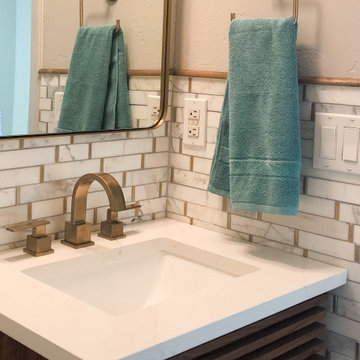
Идея дизайна: маленькая ванная комната в стиле фьюжн с фасадами цвета дерева среднего тона, разноцветной плиткой, мраморной плиткой, серыми стенами, полом из ламината, врезной раковиной, столешницей из искусственного кварца, разноцветной столешницей, тумбой под одну раковину и напольной тумбой для на участке и в саду
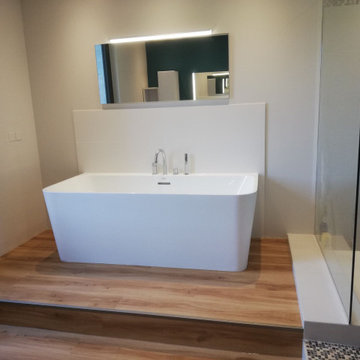
Agencement et décoration d'une salle de bain, réorganisation de l'espace, création d'une estrade pour installer une baignoire ilot.
Свежая идея для дизайна: большая главная ванная комната в стиле фьюжн с фасадами с декоративным кантом, белыми фасадами, накладной ванной, душем без бортиков, белой плиткой, керамической плиткой, синими стенами, полом из ламината, консольной раковиной, столешницей из искусственного камня, коричневым полом, открытым душем, белой столешницей, окном, тумбой под две раковины, подвесной тумбой, потолком из вагонки и раздельным унитазом - отличное фото интерьера
Свежая идея для дизайна: большая главная ванная комната в стиле фьюжн с фасадами с декоративным кантом, белыми фасадами, накладной ванной, душем без бортиков, белой плиткой, керамической плиткой, синими стенами, полом из ламината, консольной раковиной, столешницей из искусственного камня, коричневым полом, открытым душем, белой столешницей, окном, тумбой под две раковины, подвесной тумбой, потолком из вагонки и раздельным унитазом - отличное фото интерьера
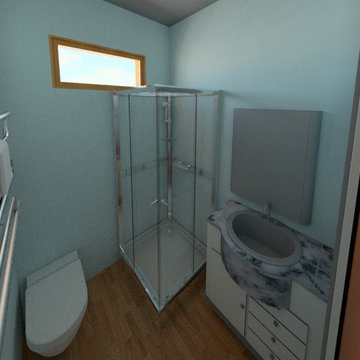
I placed a standup shower due tot eh space restraints.
Стильный дизайн: маленькая ванная комната в стиле фьюжн с плоскими фасадами, белыми фасадами, угловым душем, унитазом-моноблоком, серой плиткой, мраморной плиткой, синими стенами, полом из ламината, душевой кабиной, накладной раковиной и мраморной столешницей для на участке и в саду - последний тренд
Стильный дизайн: маленькая ванная комната в стиле фьюжн с плоскими фасадами, белыми фасадами, угловым душем, унитазом-моноблоком, серой плиткой, мраморной плиткой, синими стенами, полом из ламината, душевой кабиной, накладной раковиной и мраморной столешницей для на участке и в саду - последний тренд
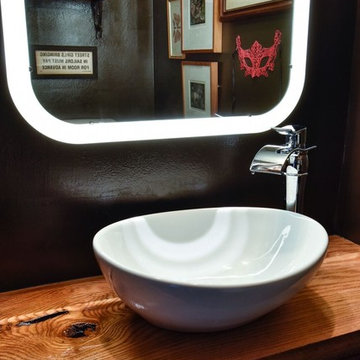
Felicia Evans Photography
Свежая идея для дизайна: маленькая ванная комната в стиле фьюжн с раздельным унитазом, черными стенами, полом из ламината, душевой кабиной, настольной раковиной, столешницей из дерева и коричневым полом для на участке и в саду - отличное фото интерьера
Свежая идея для дизайна: маленькая ванная комната в стиле фьюжн с раздельным унитазом, черными стенами, полом из ламината, душевой кабиной, настольной раковиной, столешницей из дерева и коричневым полом для на участке и в саду - отличное фото интерьера
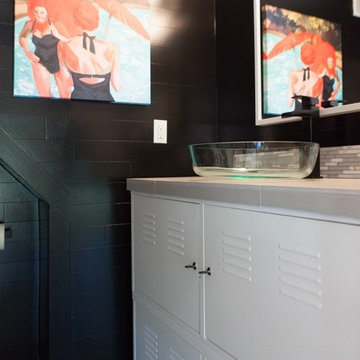
Photo by: Shawn St. Peter Photography - What designer could pass on the opportunity to buy a floating home like the one featured in the movie Sleepless in Seattle? Well, not this one! When I purchased this floating home from my aunt and uncle, I didn’t know about floats and stringers and other issues specific to floating homes. Nor had I really thought about the hassle of an out of state remodel. Believing that I was up for the challenge, I grabbed my water wings, sketchpad, and measuring tape and jumped right in!
If you’ve ever thought of buying a floating home, I’ve already tripped over some of the hurdles you will face. So hop on board - hopefully you will enjoy the ride.
I have shared my story of this floating home remodel and accidental flip in my eBook "Sleepless in Portland." Just subscribe to our monthly design newsletter and you will be sent a link to view all the photos and stories in my eBook.
http://www.designvisionstudio.com/contact.html
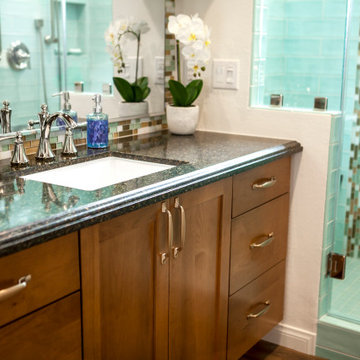
We finish off our remodel with a beautiful, all new master bathroom. Making more room inside the shower meant rebuilding a wall, but in doing so, we created a 36” open space within the glass enclosure. Finishing the shower walls with elongated subway tiles in teal, and a few white tiles for accent pieces. A vertical glass mosaic accent piece decorates the space nicely. This shower has all the bells and whistles. Three grab bars, a shower seat made of the same Cambria slab as the countertops, a 3 bay shower niche on the back wall, and a single shower niche near the multi-function, adjustable hand shower head. The flooring of the shower is a safe, 2x2 anti-slip flooring for safety and décor. The cabinets in the space are a custom made, rare upper cabinet and lower cabinet combo. Again, real Alder wood cabinets, these however are stained in a cinnamon color, with shaker doors and slab drawers. Continuing with the eclectic feel, we have brushed gold handles, and a polished nickel Moen faucet. Finishing the space with a custom made mirror atop the same glass mosaic that is in the brand new shower.
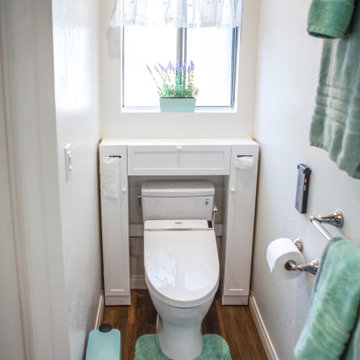
We finish off our remodel with a beautiful, all new master bathroom. Making more room inside the shower meant rebuilding a wall, but in doing so, we created a 36” open space within the glass enclosure. Finishing the shower walls with elongated subway tiles in teal, and a few white tiles for accent pieces. A vertical glass mosaic accent piece decorates the space nicely. This shower has all the bells and whistles. Three grab bars, a shower seat made of the same Cambria slab as the countertops, a 3 bay shower niche on the back wall, and a single shower niche near the multi-function, adjustable hand shower head. The flooring of the shower is a safe, 2x2 anti-slip flooring for safety and décor. The cabinets in the space are a custom made, rare upper cabinet and lower cabinet combo. Again, real Alder wood cabinets, these however are stained in a cinnamon color, with shaker doors and slab drawers. Continuing with the eclectic feel, we have brushed gold handles, and a polished nickel Moen faucet. Finishing the space with a custom made mirror atop the same glass mosaic that is in the brand new shower.
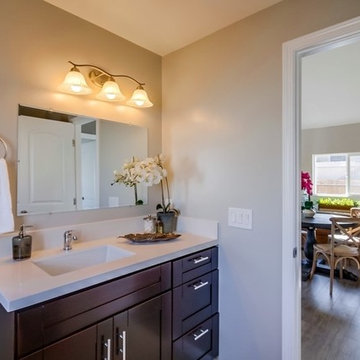
Стильный дизайн: ванная комната среднего размера в стиле фьюжн с фасадами в стиле шейкер, темными деревянными фасадами, серыми стенами, полом из ламината и столешницей из искусственного кварца - последний тренд
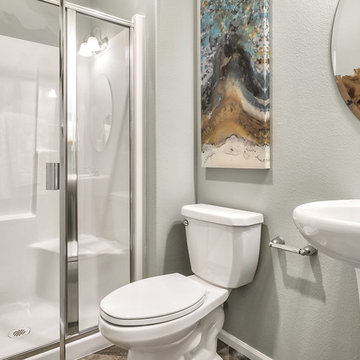
A 3/4 on the main level that uses wooden art to give it a warm feel.
Идея дизайна: ванная комната среднего размера в стиле фьюжн с белыми фасадами, душем в нише, унитазом-моноблоком, серыми стенами, полом из ламината, душевой кабиной, раковиной с пьедесталом, серым полом и душем с распашными дверями
Идея дизайна: ванная комната среднего размера в стиле фьюжн с белыми фасадами, душем в нише, унитазом-моноблоком, серыми стенами, полом из ламината, душевой кабиной, раковиной с пьедесталом, серым полом и душем с распашными дверями
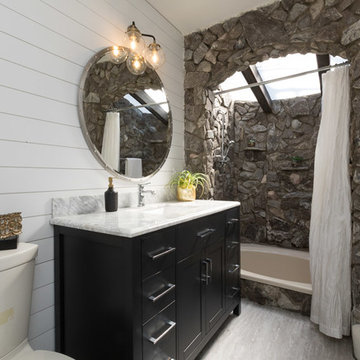
Photography by Latisha Willis
Свежая идея для дизайна: маленькая главная ванная комната в стиле фьюжн с фасадами с выступающей филенкой, черными фасадами, накладной ванной, душем в нише, унитазом-моноблоком, серой плиткой, плиткой из листового камня, белыми стенами, полом из ламината, консольной раковиной, мраморной столешницей, серым полом, открытым душем и белой столешницей для на участке и в саду - отличное фото интерьера
Свежая идея для дизайна: маленькая главная ванная комната в стиле фьюжн с фасадами с выступающей филенкой, черными фасадами, накладной ванной, душем в нише, унитазом-моноблоком, серой плиткой, плиткой из листового камня, белыми стенами, полом из ламината, консольной раковиной, мраморной столешницей, серым полом, открытым душем и белой столешницей для на участке и в саду - отличное фото интерьера
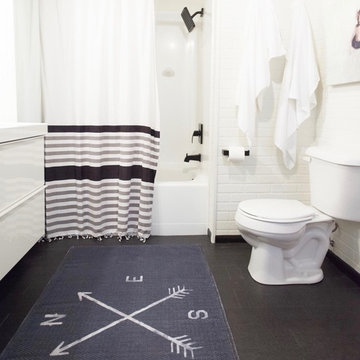
Photo by: Shawn St. Peter Photography - What designer could pass on the opportunity to buy a floating home like the one featured in the movie Sleepless in Seattle? Well, not this one! When I purchased this floating home from my aunt and uncle, I didn’t know about floats and stringers and other issues specific to floating homes. Nor had I really thought about the hassle of an out of state remodel. Believing that I was up for the challenge, I grabbed my water wings, sketchpad, and measuring tape and jumped right in!
If you’ve ever thought of buying a floating home, I’ve already tripped over some of the hurdles you will face. So hop on board - hopefully you will enjoy the ride.
I have shared my story of this floating home remodel and accidental flip in my eBook "Sleepless in Portland." Just subscribe to our monthly design newsletter and you will be sent a link to view all the photos and stories in my eBook.
http://www.designvisionstudio.com/contact.html
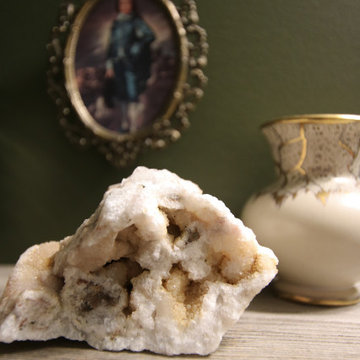
Being that this project was intended to be on a budget of less than $150, thrift shopping was an integral part of sourcing when it came to decor and accents! Here are a few wonderful finds.
Ванная комната в стиле фьюжн с полом из ламината – фото дизайна интерьера
1